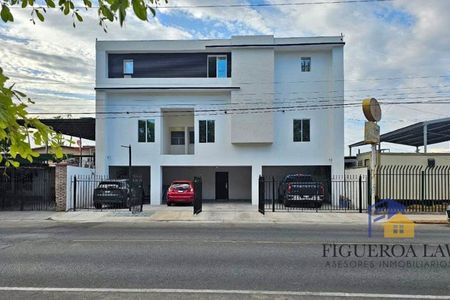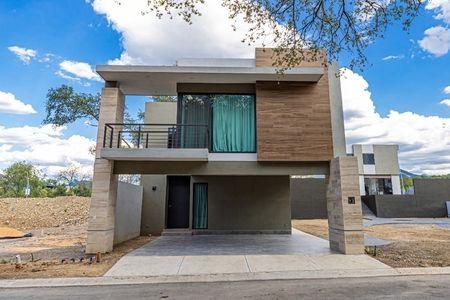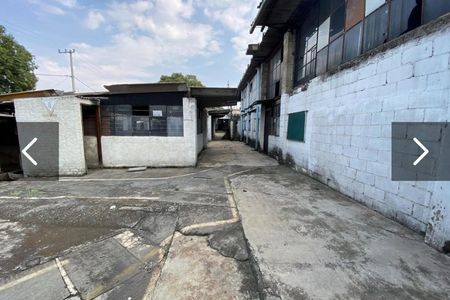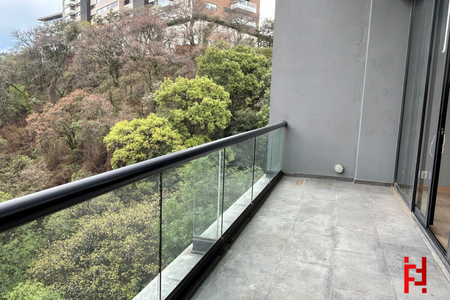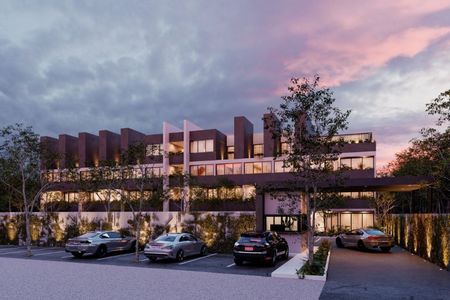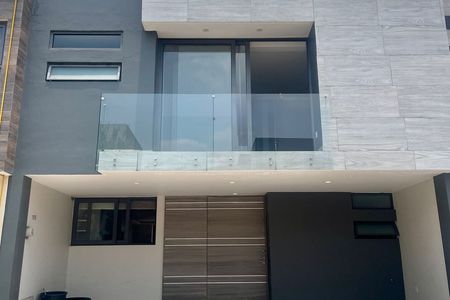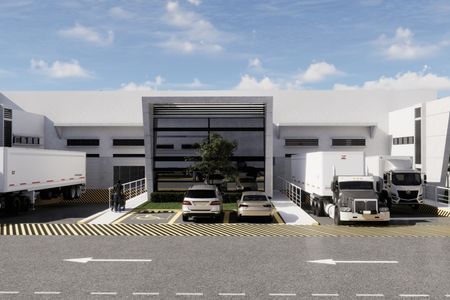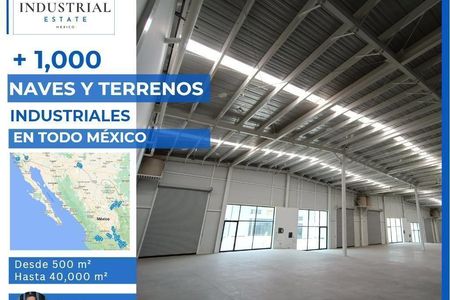HOUSE FOR SALE IN SAN MATEO ATENCO
JADE MODEL WITH ROOF GARDEN
FEATURES:
Land: 122.47 m2
Construction: 166.96 m2
GROUND FLOOR
Living Room
Dining Room
Family Room
Equipped Kitchen
Laundry Area
Half Bathroom
2 Parking Spaces
UPPER FLOOR
Distribution Hall (possible home office area)
Master Bedroom with bathroom - dressing room
Balcony accessible from the master bedroom
2 secondary bedrooms with closets
Full bathroom for the 2 secondary bedrooms
ROOF GARDEN
Stairs to Roof Garden.
Covered barbecue area with pergola
Half Bathroom
Ceramic floor
Sale Price: $3,550,000
ROOMS
It has 3 rooms. The master has a bathroom - dressing room. The secondary bedrooms each have a closet and share a bathroom.
SOCIAL AREA
The living room and dining room are in an open, very bright space, separated from the kitchen.
KITCHEN
The kitchen has a granite countertop, stove, pantry, and space for a large refrigerator and double sink.
GARDEN
The house has a garden at the back and has a view from the kitchen and breakfast area.
PARKING
It has two parking spaces.
REMAINDER OF THE PROPERTY
The house has a laundry area next to the garden, which is covered by two large aluminum doors to protect the washing machine and the boiler.
EXTRA
Exit to Roof Garden with aluminum door, ceramic floor, half bathroom, and outlets for light and water.
It has a water tank and cistern for the entire subdivision.
Schedule an interview with one of our consultants.
The images, plans, surfaces, and everything shown is figurative and may be subject to changes without prior notice. The apartment or house does not include furniture, decoration, white goods, and/or appliances. VIA 7 REAL ESTATE reserves the right to make changes without prior notice. It does not include notary fees or appraisals.CASA EN VENTA EN SAN MATEO ATENCO
Modelo JADE CON ROOF GARDEN
CARACTERÍSTICAS:
Terreno: 122.47 m2
Construcción: 166.96 m2
PLANTA BAJA
Sala
Comedor
Family Room
Cocina equipada
Área de lavado
Medio baño
2 Estacionamientos
PLANTA ALTA
Vestíbulo de distribución (posible área de home office)
Recámara principal con baño - vestidor
Balcón con acceso desde recámara principal
2 recámaras secundarias con closets
Baño completo para las 2 recámaras secundarias
ROOF GARDEN
Escalera hacia Roof Garden.
Zona de asador cubierta con pergolado
Medio Baño
Piso de cerámica
Precio de venta: $3,550,000
HABITACIONES
Cuenta con 3 habitaciones. La principal tiene baño - vestidor. Las recámaras secundarias tienen closet cada una y comparten baño.
ÁREA SOCIAL
La sala y el comedor están en un espacio abierto, muy iluminado, separado de la cocina.
COCINA
La cocina tiene barra de granito, estufa, alacena y espacio para refrigerador grande y doble tarja.
JARDÍN
La casa tiene un jardín en la parte posterior y tiene vista desde la cocina y el desayunador.
ESTACIONAMIENTO
Tiene dos lugares de estacionamiento.
RESTO DEL INMUEBLE
La casa tiene área de lavado junto al jardín, esta está cubierta por dos grandes puertas de aluminio para proteger la lavadora y el boiler.
EXTRA
Salida hacia Roof Garden con puerta de aluminio, piso cerámico, medio baño y salida para luz y agua.
Tiene tinaco y cisterna para todo el fraccionamiento.
Agenda una entrevista con uno de nuestros consultores.
Las imágenes, planos, superficies y todo lo que se muestra es figurativo y podría sufrir modificaciones sin previo aviso. El departamento o casa no incluye mobiliario, decoración, línea blanca y/o electrodomésticos. VIA 7 BIENES RAÍCES se reserva el derecho de cambios sin previo aviso. No incluye gastos de escrituración ni avalúo.
 HOUSE FOR SALE IN SAN MATEO ATENCO model JADE WITH ROOF GARDENFP CASA EN VENTA EN SAN MATEO ATENCO modelo JADE CON ROOF GARDEN
HOUSE FOR SALE IN SAN MATEO ATENCO model JADE WITH ROOF GARDENFP CASA EN VENTA EN SAN MATEO ATENCO modelo JADE CON ROOF GARDEN
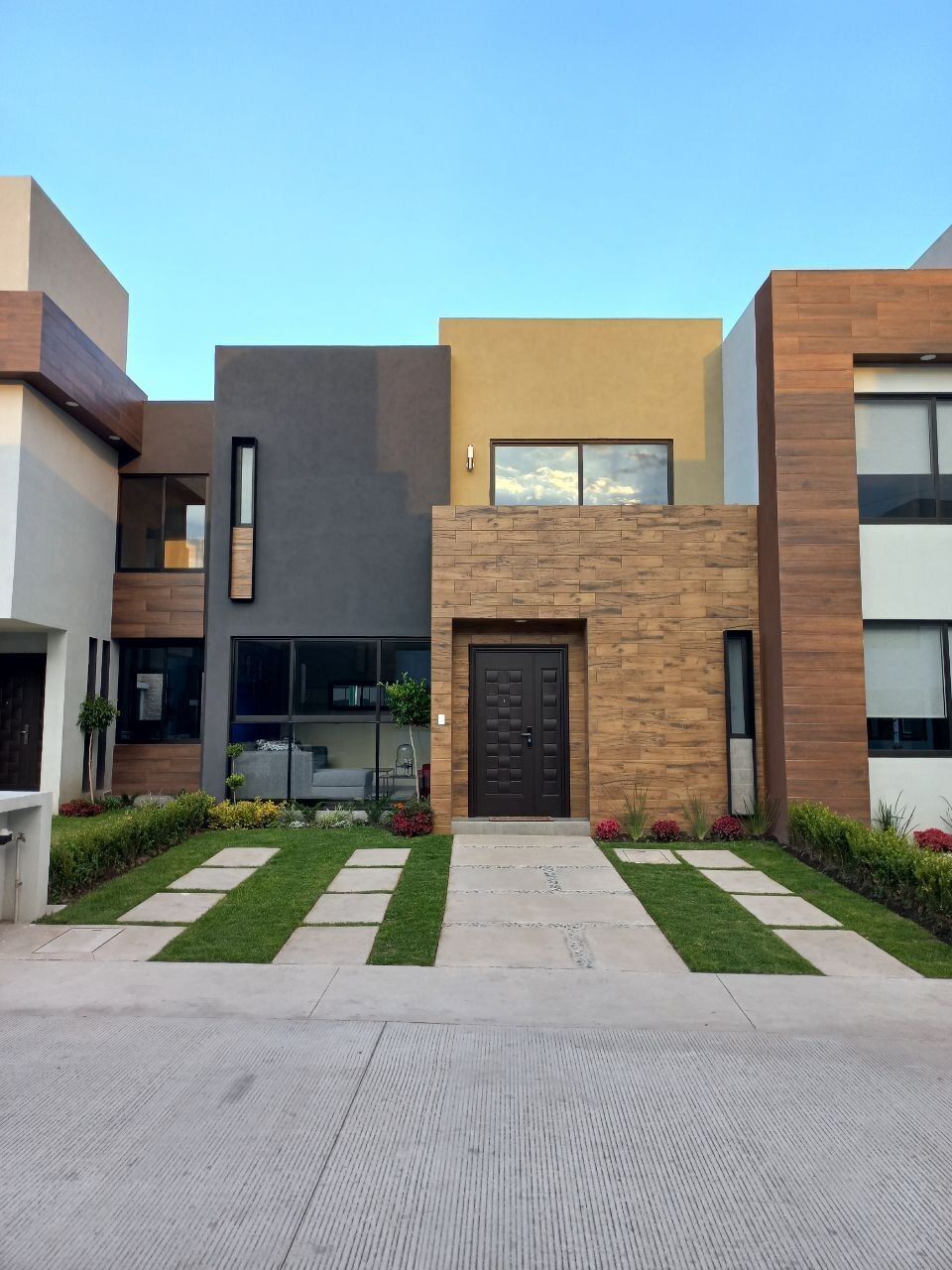
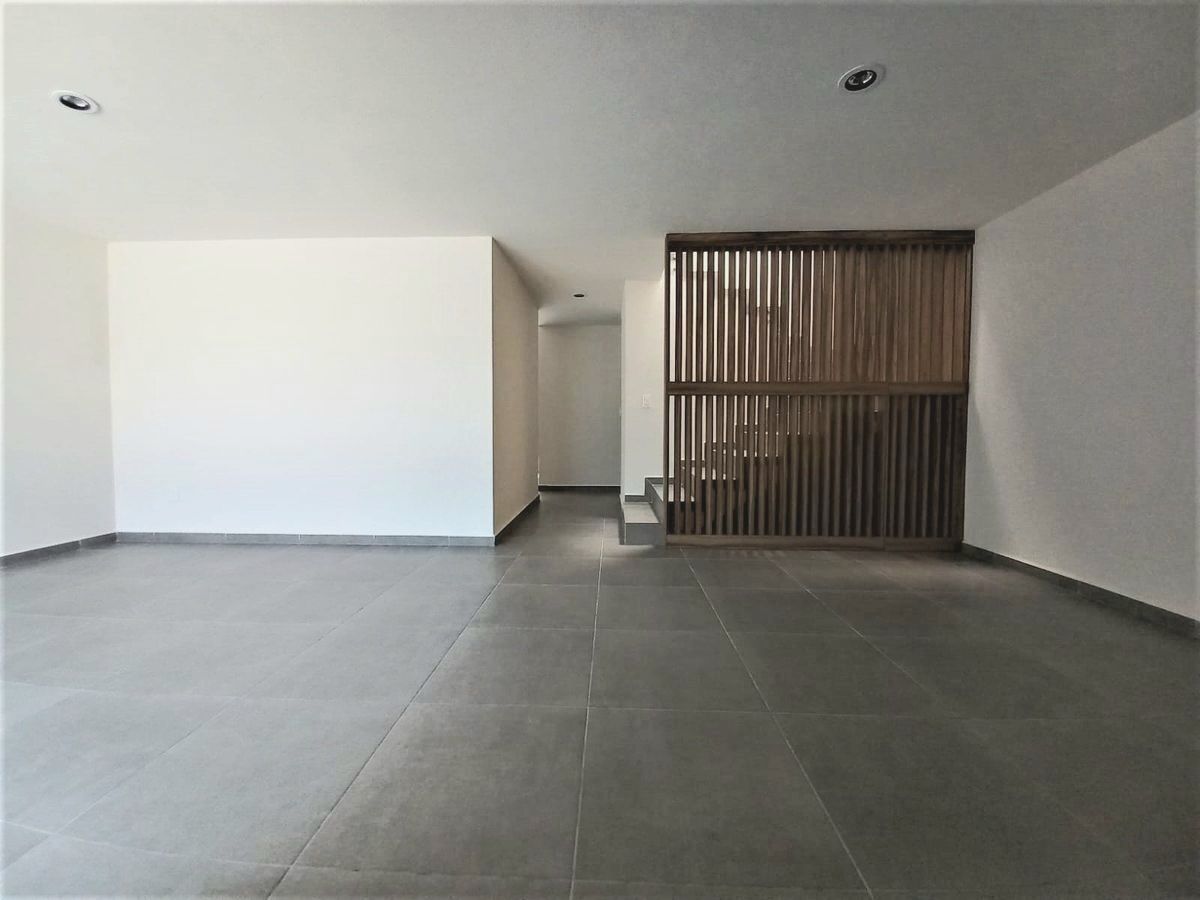

























 Ver Tour Virtual
Ver Tour Virtual

