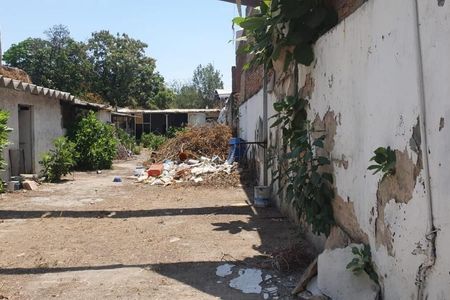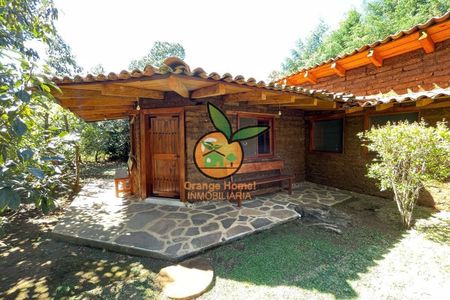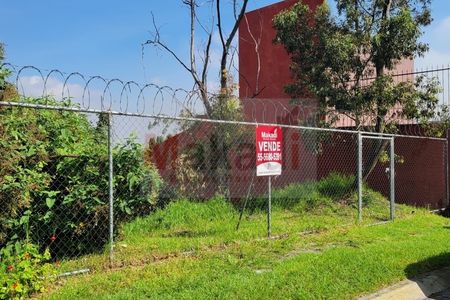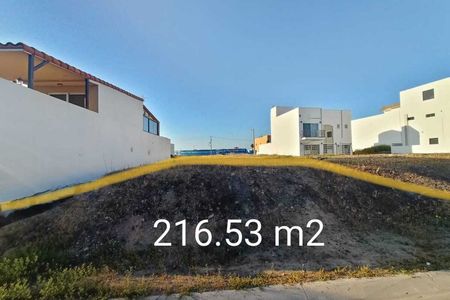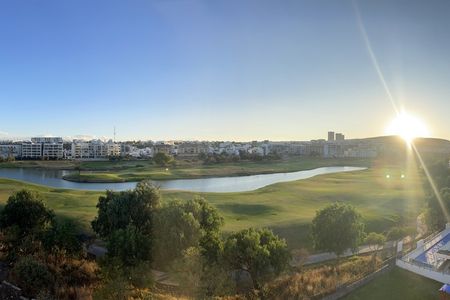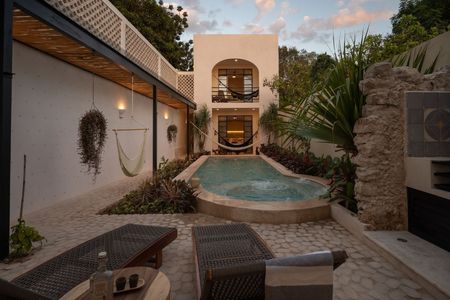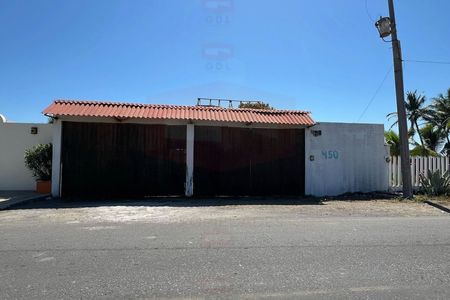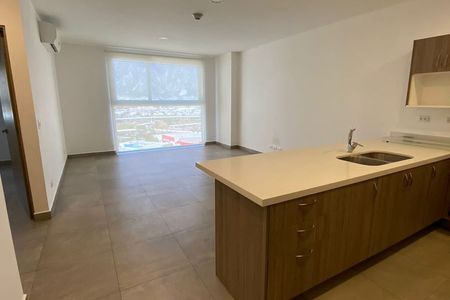House for Sale in San Diego, CA
In a closed street, built on 2 levels of 485.79m2. The house features:
Upper floor: Hall, 3 bedrooms, the main one with a dressing room, vanity, bathroom, and mega SPA shower, 1 secondary bedroom with a dressing room and full bathroom with shower, and the other bedroom with a closet, full bathroom with tub and shower, and access to the terrace, a space for study/game room/office/family room or 4th bedroom, half bathroom for guests, living room with access to the terrace, open kitchen with island, dining room with a double-sided electric fireplace that also faces the office, main staircase to the ground floor, distribution hallway to the bedrooms, to the elevator, and to the laundry room, and garage for 3 cars.
The sunrise from the dining room and kitchen, the sunsets on the terraces.
Ground floor: Staircase, game room with bar, sink, and cabinets, family room with access to the covered terrace, distribution hallway, small storage under the main staircase, 1 secondary bedroom with a dressing room and full bathroom with shower, the elevator, another bedroom with a closet, full bathroom with tub and shower, another laundry room, and a very spacious area for home business (office)/entertainment/dance hall with independent exits and exterior stairs.
The house has 3 heating systems (upper floor, main bedroom, and ground floor) and air conditioning, private solar panels, water softening system, intercom in all rooms.
Important note: all information and measurements provided are approximate and must be verified with the relevant documentation and do not contractually bind our company. The expenses expressed refer to the latest information collected and must be confirmed. Photographs are not binding or contractual.Casa en Venta en San Diego, CA
En calle cerrada, construida en 2 niveles de 485.79m2. La casa cuenta con:
Planta alta: Vestíbulo, 3 recámaras, la principal con vestidor, tocador, baño y regadera mega SPA, 1 recámara secundaria con vestidor y baño completo con regadera y la otra recámara con closet, baño completo con tina y regadera y salida a la terraza, un espacio para estudio/cuarto de juegos/oficina/family room o 4ta recámara, medio baño de visitas, sala con salida a la terraza, cocina abierta con isla, comedor con chimenea eléctrica de doble lado que da también a la oficina, escalera principal a la P.B., pasillo de distribución a las recámaras, al elevador y al cuarto de lavandería y garage para 3 autos.
El amanecer por el comedor y la cocina, los atardeceres en las terrazas.
Planta baja: Escalera, salón de juegos con barra, tarja y gabinetes, family room con salida a la terraza techada, pasillo de distribución, pequeña bodega debajo de la escalera principal, 1 recámara secundaria con vestidor y baño completo con regadera, el elevador, otra recámara con closet, baño completo con tina y regadera, otro cuarto de lavandería y un espacio muy amplio para home business (office)/entretenimiento/salón de baile con salida independientes y escaleras exteriores.
La casa cuenta con 3 sistemas de calefacción (planta alta, recámara principal y planta baja) y de aire acondicionado, paneles solar particulares, sistema de suavizante de agua, intercomunicador en todos los cuantos.
Nota importante: toda la información y medidas provistas son aproximadas y deberán ratificarse con la documentación pertinente y no compromete contractualmente a nuestra empresa. Los gastos expresados refieren a la última información recabada y deberán confirmarse. Fotografías no vinculantes ni contractuales.
 HOUSE FOR SALE IN SAN DIEGO, CACASA EN VENTA EN SAN DIEGO, CA
HOUSE FOR SALE IN SAN DIEGO, CACASA EN VENTA EN SAN DIEGO, CA
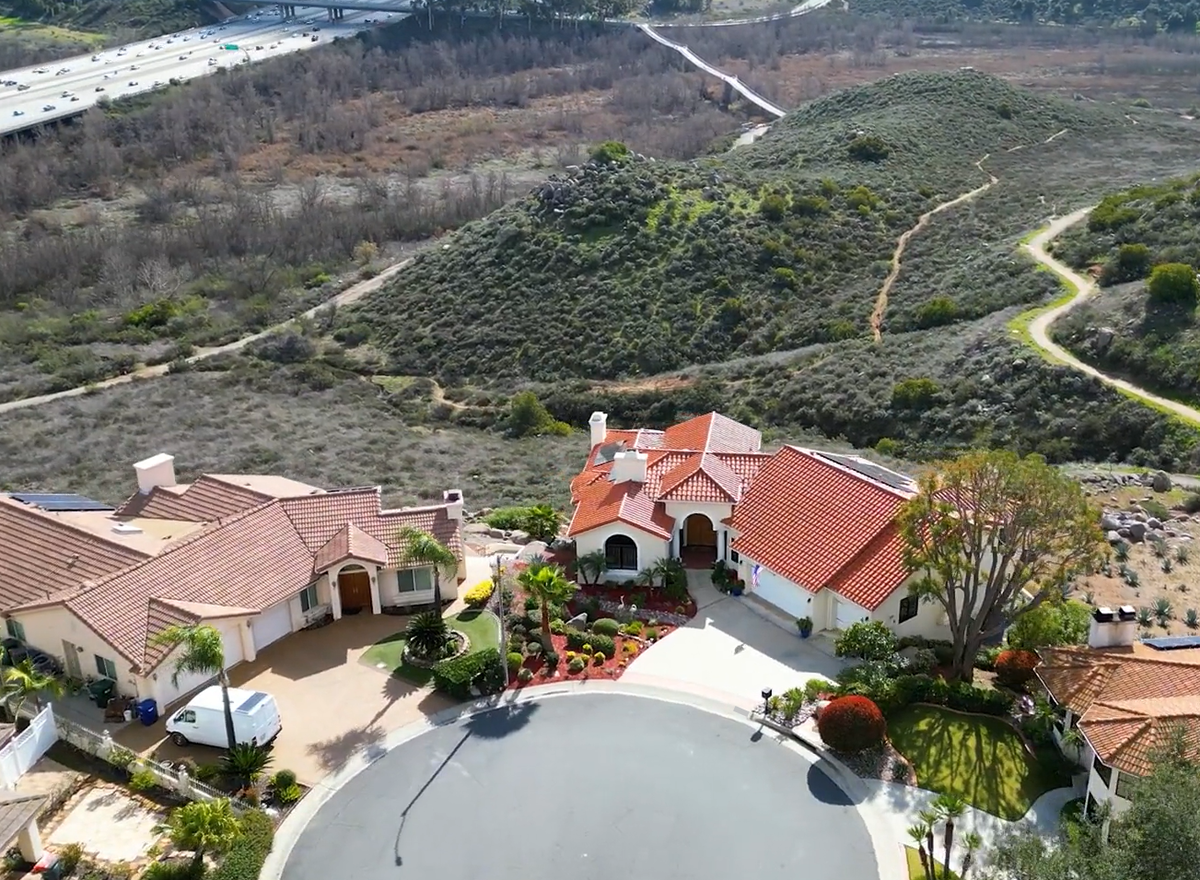

































 Ver Tour Virtual
Ver Tour Virtual

