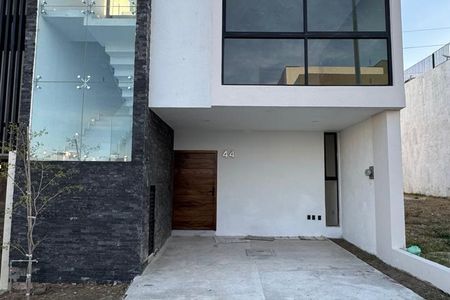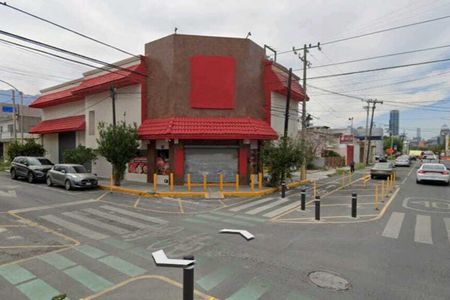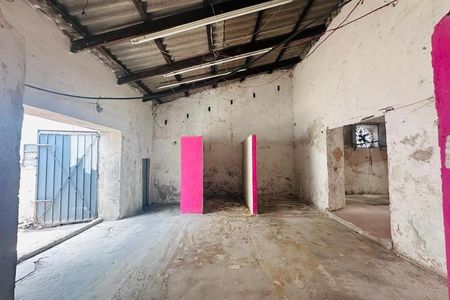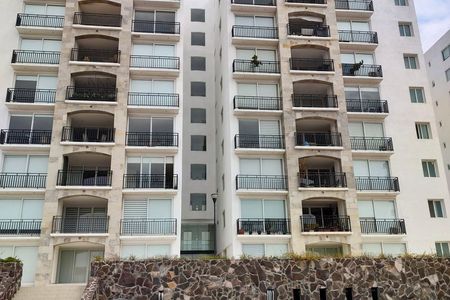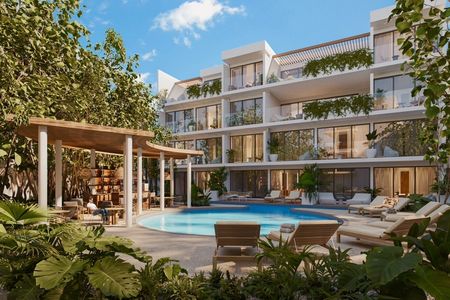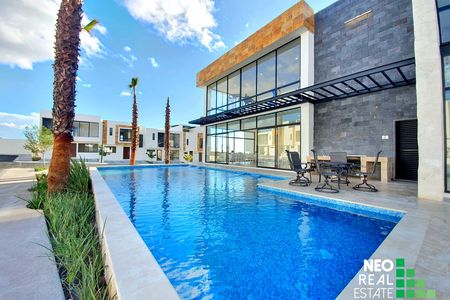Hacienda Carlota is surrounded by excellent schools from preschool to universities, shopping centers, supermarkets, hospitals and much more. Live safely and quietly in an area with several access roads; it is a central place with great urban projection.
Amenities: The Residential is surrounded by green spaces designed by the best and most outstanding landscape designers in Mexico, taking care of every detail and creating unique spaces to enjoy with the whole family, walking through illuminated walkers, age-themed areas, walking your pet, enjoying walks by the lake, this and more is the privilege of enjoying these spaces as part of daily life.
Security: 24/7 dual access video surveillance.
The house has a LAND of 214 square meters and 208 meters of CONSTRUCTION, with the following distribution:
GROUND FLOOR: Living room, double height dining room, kitchen, study, 1/2 bathroom, laundry room, service room with bathroom, garden and side corridor.
UPPER FLOOR: Master bedroom with large dressing room and bathroom, 2 bedrooms with closet, 1 full bathroom. IN THE UPPER PART THERE IS A BRIDGE THAT DIVIDES THE MAIN ROOM FROM THE SECONDARY ROOMS.
The proximity of having everything within minutes, contact us to schedule an appointment!!!!Hacienda Carlota, está rodeado de excelentes escuelas desde preescolar hasta universidades, centros comerciales, supermercados, hospitales y mucho más. Vive con seguridad y tranquilidad en una zona con varias vías de acceso; es un lugar céntrico y de gran proyección urbana.
Amenidades: El Residencial está rodeado de espacios verdes diseñados por los mejores y más destacados paisajistas de México, cuidando cada detalle y haciendo espacios únicos para disfrutarlo con toda la familia, caminar por andadores iluminados, zonas tematizadas por edades, pasear tu mascota, disfrutar de paseos junto al lago esto y más es el privilegio de disfrutar estos espacios como parte de vida diaria.
Seguridad: video vigilancia 24/7 de doble acceso.
La casa cuenta con un TERRENO de 214 metros cuadrados y 208 metros de CONSTRUCCIÓN, con la siguiente distribución:
PLANTA BAJA: Sala, comedor A DOBLE ALTURA, cocina, estudio, 1/2 baño, cuarto de lavado, cuarto de servicio con baño, jardín y pasillo lateral.
PLANTA ALTA: Recámara principal con vestidor amplio y baño, 2 recamaras con closet, 1 baño completo. EN LA PARTE ALTA SE ENCUENTRA UN PUENTE QUE DIVIDE LA HABITACIÓN PRINCIPAL DE LAS SECUNDARIAS.
La cercanía de tener todo a minutos, contáctenos para agendar cita!!!!
 HOUSE FOR SALE IN HDA CARLOTA, CORRIDORA QROCASA EN VENTA EN HDA CARLOTA, CORREGIDORA QRO
HOUSE FOR SALE IN HDA CARLOTA, CORRIDORA QROCASA EN VENTA EN HDA CARLOTA, CORREGIDORA QRO
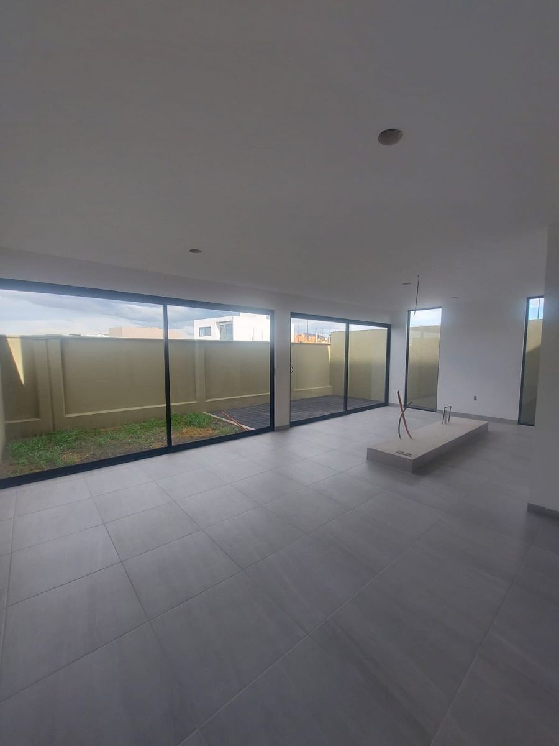
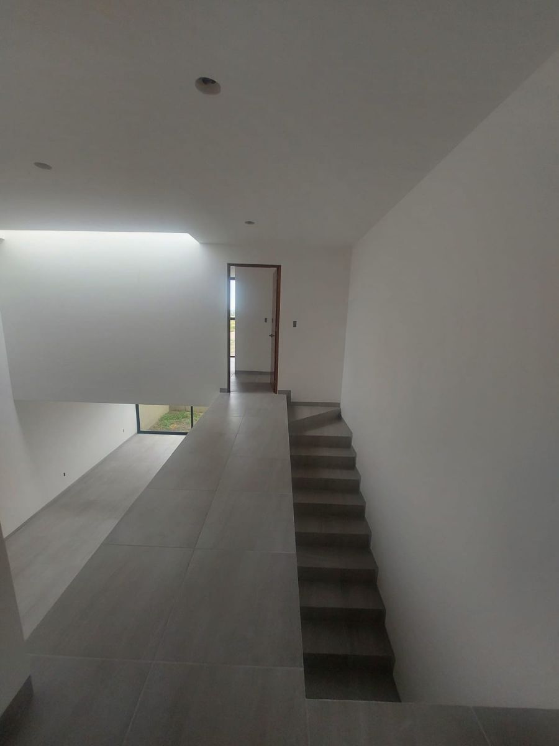

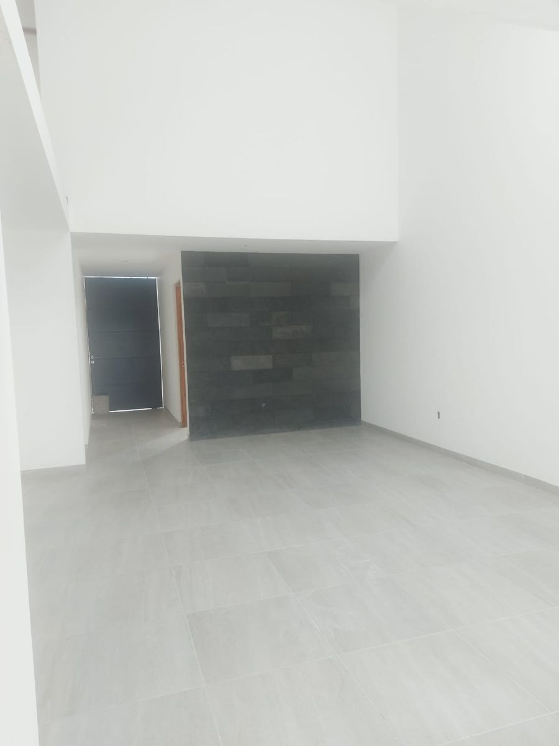

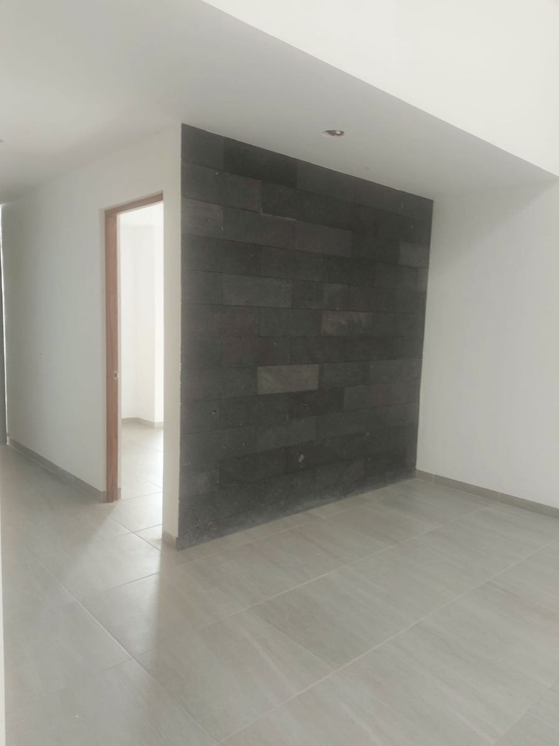

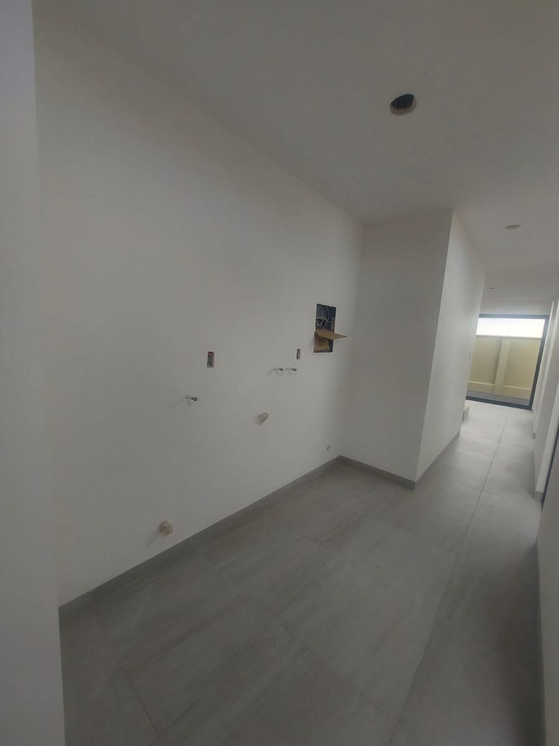
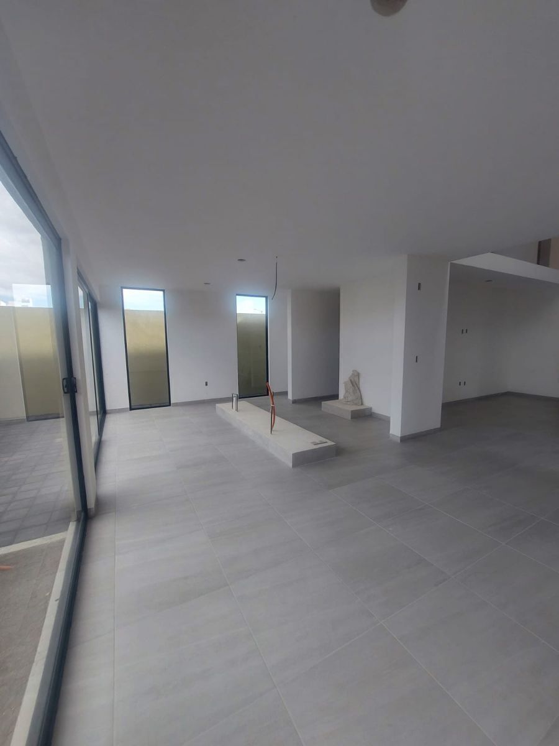

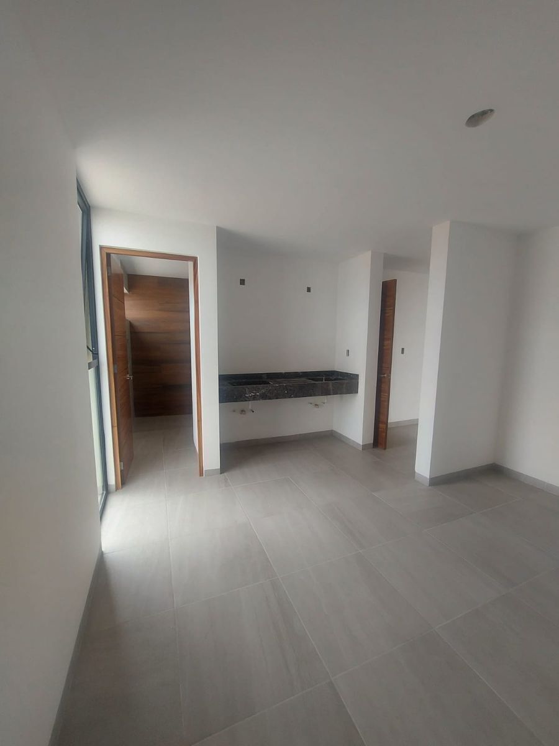

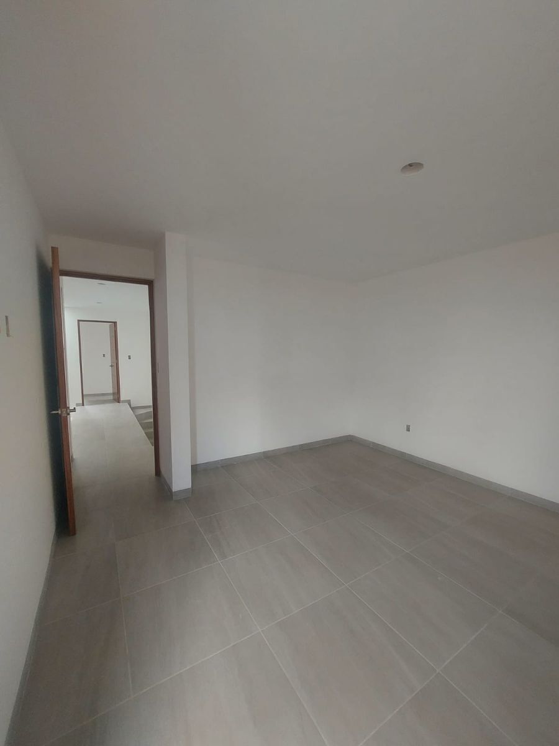

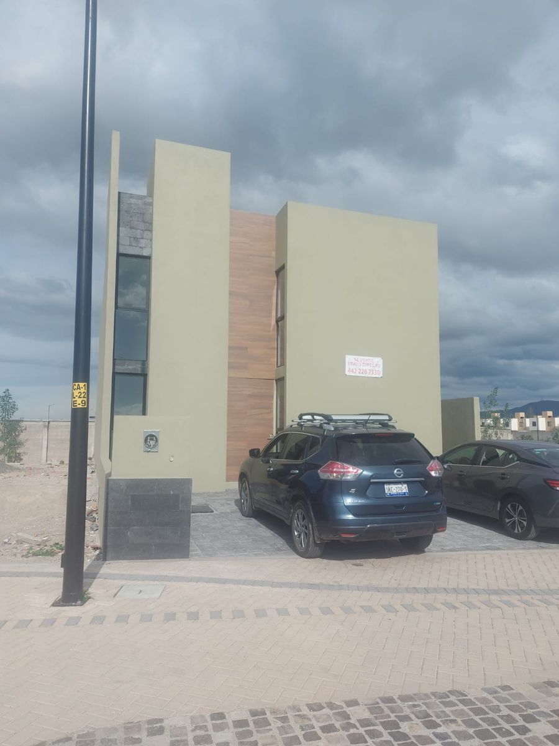

 Ver Tour Virtual
Ver Tour Virtual

