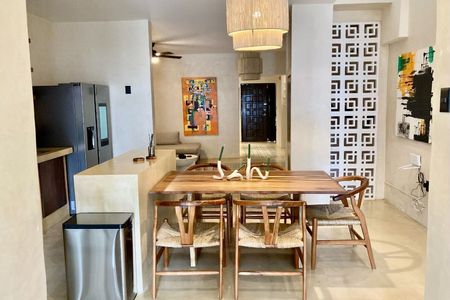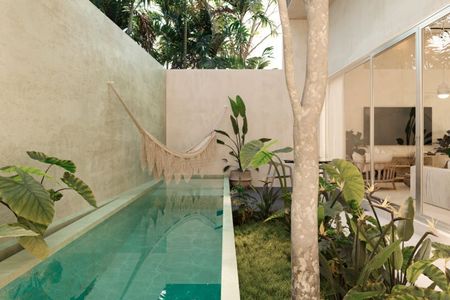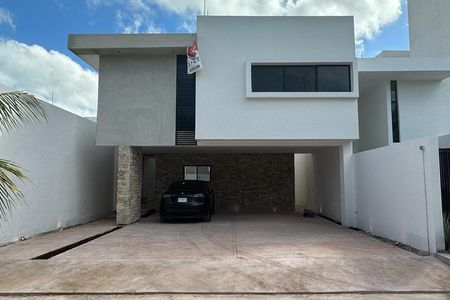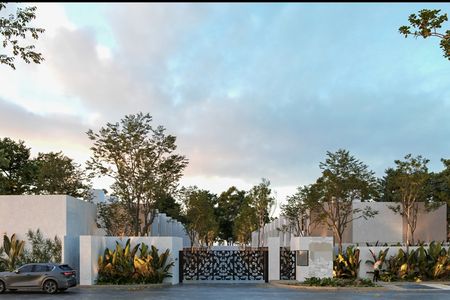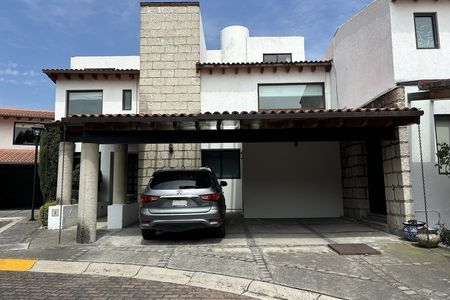On a plot of 8.50 x 20m, a horizontal project for a house of 156 m2 is created, for those who seek comfort and functionality in every corner.
With a primary focus on the satisfaction of the end user, every detail has been planned to offer a functional environment for the whole family.
The house is located in Real Montejo next to the northern bypass of the city of Mérida, providing tranquility and comfort away from the hectic pace of the city.
Its strategic location allows you to move just a couple of minutes from the best services in the city such as
Universities, Hospitals, and shopping centers.
The house has 156m2 of construction and a land area of 170m2.
GROUND FLOOR:
- Front garden
- Garage for 2 cars
- Bedroom with walking closet and full bathroom
- 1/2 bathroom for guests
- Kitchen
- Garden
- Pool (additional)
- Laundry area
- Service hallway
- Kitchen
- Double-height dining room
UPPER FLOOR
- Master bedroom with walking closet and full bathroom.
- Terrace in the master bedroom.
- Secondary bedroom with closet and full bathroom.
Pool at an additional cost
Sale Price $3,300,000
Payment method
Reservation: $20,000
DOWN PAYMENT: First payment 35%
Second payment (month 2) 20%
Third payment (month 4) 20%
Final payment 25% (at 6th month, upon delivery)
Availability and prices are subject to change without prior notice
** Contact us for more information
* Appointments with 2 hours notice
** The price of the property does not include notary fees or taxes to be covered
* Illustrative images do not include furniture or accessories.En un predio de 8.50 x 20m, se crea un proyecto horizontal de una casa de 156 m2, para aquellos que buscan comodidad y funcionalidad en cada rincón.
Con un enfoque primordial en la satisfacción del usuario final, cada detalle ha sido planeado para ofrecer un ambiente funcional para toda la familia.
La casa está ubicada en Real Montejo a un costado de periférico norte de la ciudad de Mérida, te brinda tranquilidad y comodidad fuera del agitado ritmo de la ciudad.
Su ubicación estratégica te permite trasladarte a un par de minutos de los mejores servicios de la ciudad como
Universidades, Hospitales y centros comerciales.
La casa tiene 156m2 de construcción y una superficie de terreno de 170m2.
PLANTA BAJA:
-Jardín delantero
-Cochera2coches
-Recamara con walking closet baño completo
-1/2bañovisitas
-Cocina
-Jardín
-Alberca(adicional)
-Área de lavado
-Pasillo de servicio
-Cocina
-Comedor a doble altura
PLANTAALTA
-Recamara principal con walking closet y baño completo.
-Terraza en la recamara principal.
-Recamara secundaria con closet y baño completo.
Alberca con costo adicional
Precio de Venta$3,300,000
Forma de pago
Apartado: $20,000
ENGANCHE: Primer pago 35%
Segundo pago ( mes 2 ) 20%
Tercer pago ( mes 4 ) 20%
último pago 25% ( al 6to mes, a la entrega )
Disponibilidad y precios sujetos a cambio sin previo aviso
** Contáctenos para mayor información
* Citas con 2 de horas de anticipación
** El precio de la propiedad no incluye gastos notariales ni impuestos a cubrir
*Imágenes ilustrativas no incluye mobiliario ni accesorios
 House for Sale in Real MontejoCasa en Venta en Real Montejo
House for Sale in Real MontejoCasa en Venta en Real Montejo


















 Ver Tour Virtual
Ver Tour Virtual

