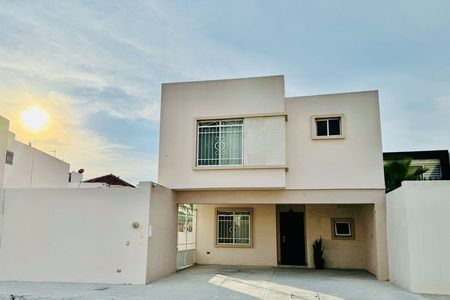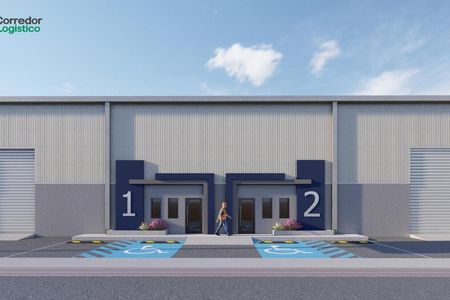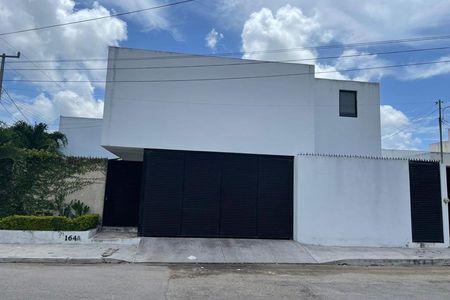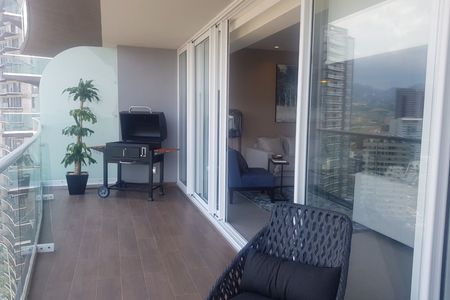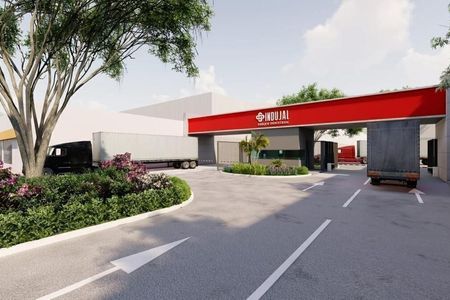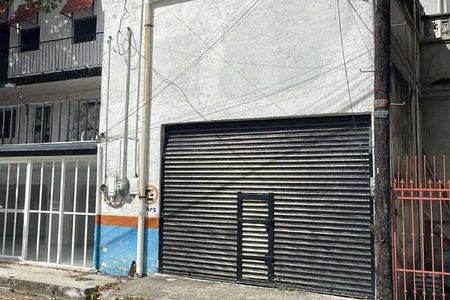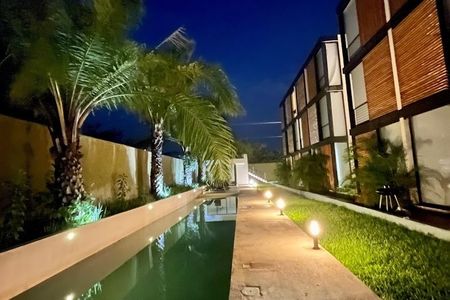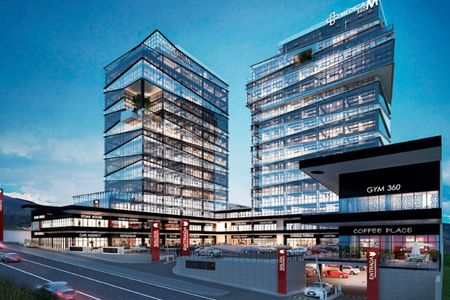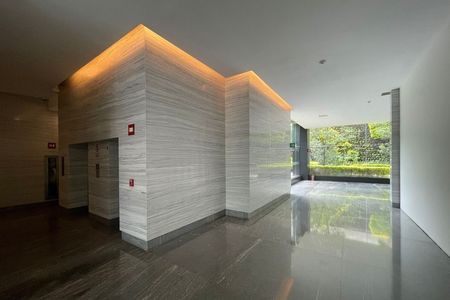PRESENTATION:
In Yucatán, we like to live in peace, listen to nature, feel the cool breeze, and chat with neighbors. This has motivated us to return home and create Návita located in Santa Gertrudis Copó, the soul of northern Mérida, an area that has grown naturally with excellent appreciation where one enjoys an exclusive quality of life and the community of having everything nearby.
PRE-SALE (JANUARY 2026)
HOUSE 58 MODEL A3
ONE FLOOR
- Pre-sale price $5,923,000.°°
- Land from: 244.98m2
- Construction: 181.87 m2
DISTRIBUTION:
- Garage for three cars with pergola.
- Living/Dining room.
- Kitchen with bar/breakfast area.
- Pantry area.
- Master bedroom with walk-in closet and full bathroom.
- Bedroom 2 with closet area and full bathroom.
- Family room with area for full bathroom.
- 1/2 guest bathroom
- Laundry area
- Service room with full bathroom
- Pool
- Terrace with pergola
- Interior garden
---------------------------------------------------------------
HOUSE 69 MODEL A0
TWO FLOORS
- Pre-sale price from $7,300,000.°°
- Land from: 268.81 m2
- Construction: 284.59 m2
DISTRIBUTION:
GROUND FLOOR:
- Garage for three cars with pergola.
- Living/Dining room.
- Kitchen with bar/breakfast area.
- Pantry area.
- 1/2 guest bathroom with exit.
- Bedroom - study with full bathroom and closet area.
- Service hallway
- Pool
UPPER FLOOR:
- Master bedroom with walk-in closet area and full bathroom.
- Bedroom 2 with walk-in closet area and full bathroom.
- Bedroom 3 with closet area and full bathroom.
-------------------------------------------------------------
HOUSE 60 MODEL A1
TWO FLOORS
- Pre-sale price from $7,528,000.°°
- Land: 290.73 m2
- Construction: 305.16 m2
DISTRIBUTION:
GROUND FLOOR:
- Hall.
- Half guest bathroom.
- Living/Dining room.
- Kitchen with island/breakfast area.
- Service room with full bathroom.
- Garage for three cars.
- Service hallway.
- Pool.
UPPER FLOOR:
- Family room
- Master bedroom with walk-in closet and full bathroom with double sink.
- 2 bedrooms with walk-in closet and full bathroom
----------------------------------------------------------------
HOUSE 53 MODEL A2
TWO FLOORS
- Pre-sale price from $7,289,000.°°
- Land from: 240.93 m2
- Construction: 287.15 m2
DISTRIBUTION:
GROUND FLOOR:
- Garage for three cars with pergola.
- Living/Dining room.
- Kitchen with bar/breakfast area.
- Pantry area.
- 1/2 guest bathroom with exit to the terrace.
- Bedroom with full bathroom
- Laundry area.
- Storage room.
- Pool
UPPER FLOOR:
- Family room with area for full bathroom.
- Master bedroom with walk-in closet and full bathroom.
- Bedroom with walk-in closet area and full bathroom.
- Linen closet area.
------------------------------------------------------------
HOUSE 42 MODEL B
TWO FLOORS
- Pre-sale price from $7,172,000.°°
- Land from: 300.78 m2
- Construction: 272.09 m2
DISTRIBUTION:
GROUND FLOOR:
- Hall
- Garage for two cars with pergola.
- Living/Dining room.
- Kitchen with island/breakfast area.
- Pantry.
- 1/2 guest bathroom.
- Service hallway.
- Full bathroom.
- Guest bedroom.
- Pool
UPPER FLOOR:
- Master bedroom with walk-in closet and full bathroom with double sink.
- 2 Bedrooms with walk-in closet and full bathroom.
- Linen closet.
--------------------------------------------------------------
AMENITIES:
- Restricted access gate.
- 24-hour security.
- Perimeter wall.
- Wide tree-lined avenues.
- Clubhouse.
- Swimming pool.
- Cardio gym.
- Children's area.
- Paddle court.
DELIVERY DATES: AUGUST AND OCTOBER 2024
* Down payment: 15%
* Reservation: $25,000.00
* Maintenance fee: $2,600.00
*Availability and prices subject to change without prior notice.PRESENTACIÓN:
En Yucatán nos gusta vivir en paz, escuchar a la naturaleza, sentir el fresco y platicar con los vecinos. Esto nos ha motivado a regresar al hogar y crear Návita ubicado en Santa Gertrudis Copó, el alma del norte de Mérida, un área que ha crecido naturalmente con excelente plusvalía donde se disfruta una exclusiva calidad de vida y la comunidad de tener todo cerca.
PREVENTA (ENERO 2026)
CASA 58 MODELO A3
UNA PLANTA
- Precio de preventa $5,923,000.°°
- Terreno desde: 244.98m2
- Construcción: 181.87 m2
DISTRIBUCIÓN:
- Cochera para tres autos apergolado.
- Sala/Comedor.
- Cocina con barra /desayunador.
-Área de alacena.
-Recámara principal con closet vestidor y baño completo.
-Recámara 2 con área de closet y baño completo.
-Family room con área para baño completo.
-1/2 baño de visitas
-Área de lavado
- Cuarto de servicio con baño completo
-Alberca
-Terraza con apergolado
-Jardín interior
---------------------------------------------------------------
CASA 69 MODELO A0
DOS PLANTAS
- Precio de preventa desde $7,300,000.°°
- Terreno desde: 268.81 m2
- Construcción: 284.59 m2
DISTRIBUCIÓN:
PLANTA BAJA:
- Cochera para tres autos apergolado.
- Sala/Comedor.
- Cocina con barra /desayunador.
-Área de alacena.
-1/2 baño de visita con salida.
-Recámara - estudio con baño completo y área de closet.
- Pasillo de servicio
-Alberca
PLANTA ALTA:
-Recámara principal con área de closet vestidor y baño completo.
-Recámara 2 con área de clóset vestidor y baño completo.
-Recámara 3 con área de clóset y baño completo.
-------------------------------------------------------------
CASA 60 MODELO A1
DOS PLANTAS
- Precio de preventa desde $7,528,000.°°
- Terreno: 290.73 m2
- Construcción: 305.16 m2
DISTRIBUCIÓN:
PLANTA BAJA:
- Vestíbulo.
- Medio baño de visitas.
- Sala/Comedor.
- Cocina con isla / desayunador.
- Cuarto de servicio con baño completo.
- Cochera para tres autos.
- Pasillo de servicio.
- Alberca.
PLANTA ALTA:
-Family room
-Recámara principal con closet vestidor y baño completo con doble lavabo.
- 2 recámaras con closet vestidor y baño completo
----------------------------------------------------------------
CASA 53 MODELO A2
DOS PLANTAS
- Precio de preventa desde $7,289,000.°°
- Terreno desde: 240.93 m2
- Construcción: 287.15 m2
DISTRIBUCIÓN:
PLANTA BAJA:
- Cochera para tres autos apergolado.
- Sala/Comedor.
- Cocina con barra /desayunador.
-Área de alacena.
-1/2 baño de visita con salida a la terraza.
-Recámara con baño completo
- Área de lavado.
-Bodega.
-Alberca
PLANTA ALTA:
-Family room con área para baño completo.
-Recámara principal con closet vestidor y baño completo.
- Recámara con área de clóset vestidor y baño completo.
-Área de closet de blancos.
------------------------------------------------------------
CASA 42 MODELO B
DOS PLANTAS
- Precio de preventa desde $7,172,000.°°
- Terreno desde: 300.78 m2
- Construcción: 272.09 m2
DISTRIBUCIÓN:
PLANTA BAJA:
- Vestíbulo
-Cochera para dos autos apergolado.
- Sala/Comedor.
- Cocina con isla/desayunador.
-Alacena.
-1/2 baño de visita.
--Pasillo de servicio.
-Baño completo.
-Recámara de huéspedes.
-Alberca
PLANTA ALTA:
-Recámara principal con closet vestidor y baño completo con doble lavabo.
-2 Recámaras con clóset vestidor y baño completo.
-Closet de blancos.
--------------------------------------------------------------
AMENIDADES:
- Portón de acceso restringido.
- Seguridad 24 hrs.
- Barda perimetral.
- Avenidas amplias arboladas.
- Casa club.
- Piscina.
- Gimnasio cardio.
- Área infantil.
- Cancha de pádel.
FECHAS DE ENTREGA: AGOSTO Y OCTUBRE 2024
* Enganche: 15%
* Apartado: $25,000.00
* Cuota de mntto: $2,600.00
*Disponibilidad y precios sujetos a cambio sin previo aviso.
 House for Sale inside a PRIVATE area in Santa Gertrudis Copó, Mérida YucatánCasa en Venta dentro de PRIVADA en Santa Gertrudis Copó, Mérida Yucatán
House for Sale inside a PRIVATE area in Santa Gertrudis Copó, Mérida YucatánCasa en Venta dentro de PRIVADA en Santa Gertrudis Copó, Mérida Yucatán
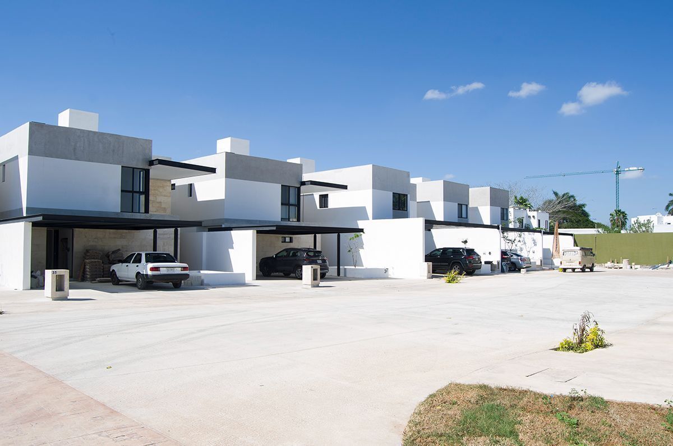
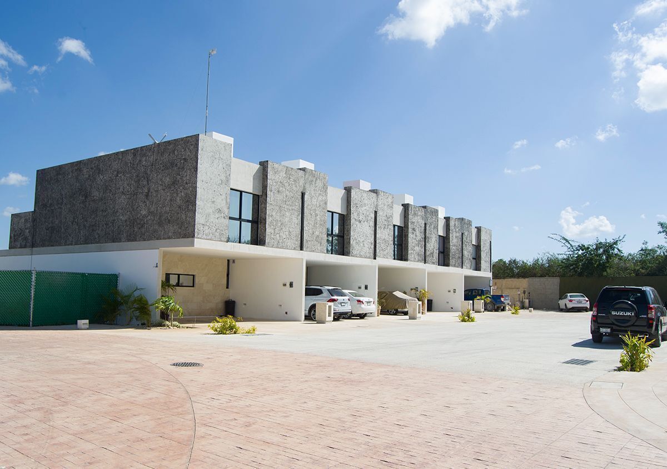

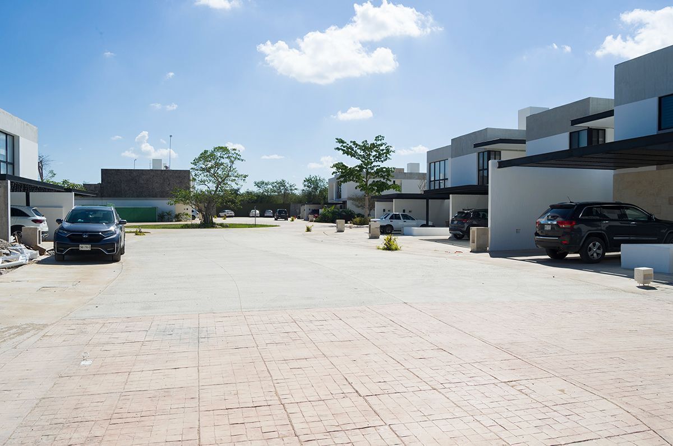
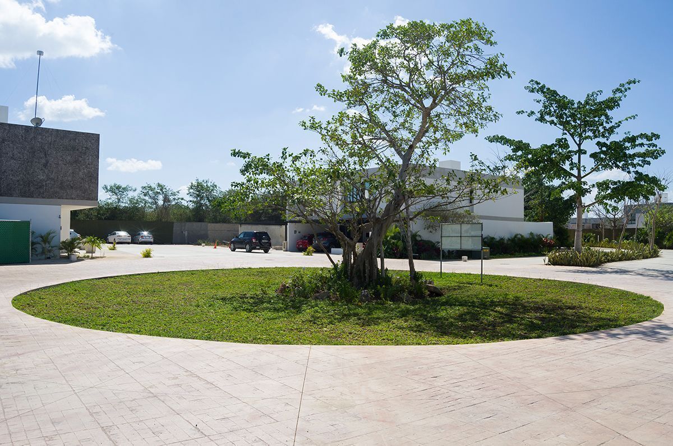
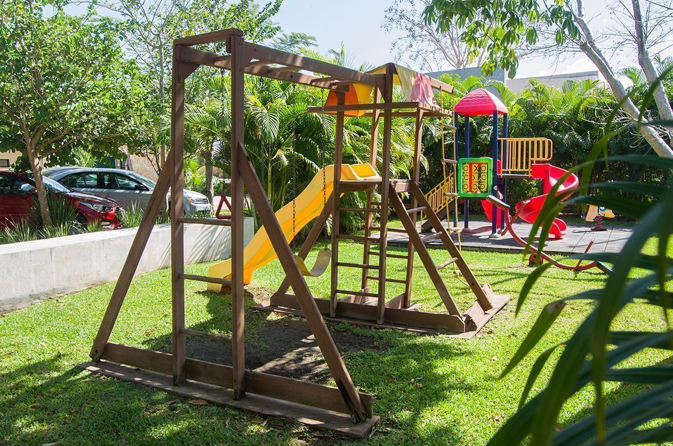


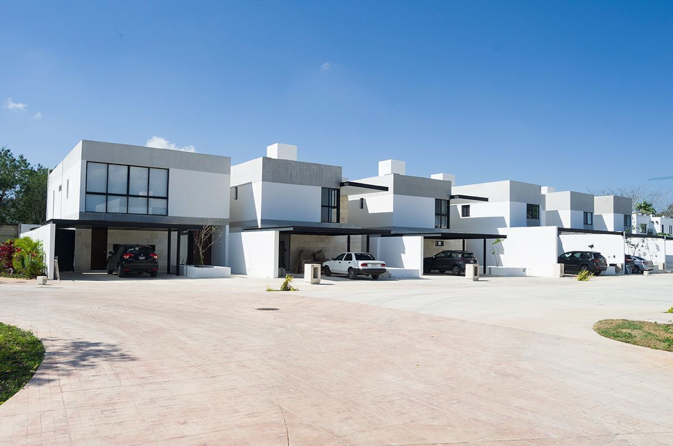


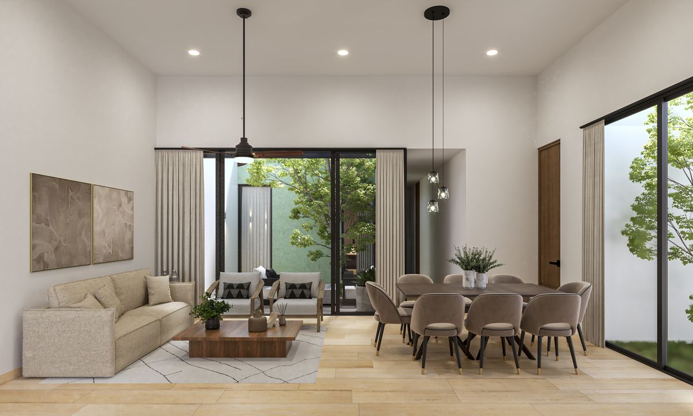
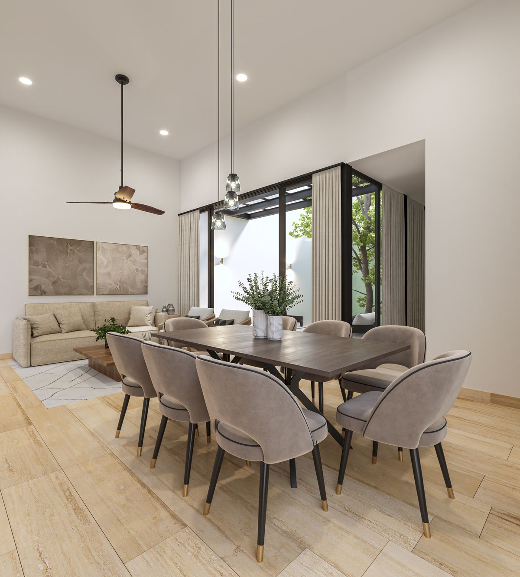

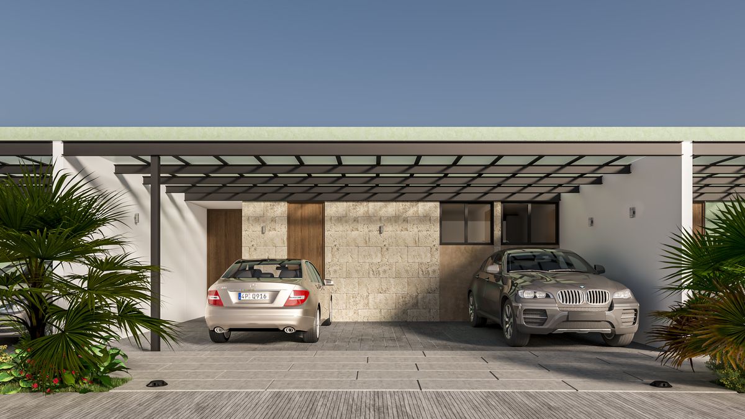

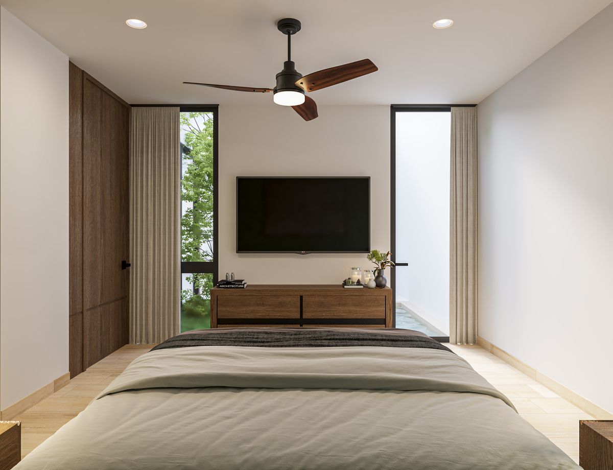
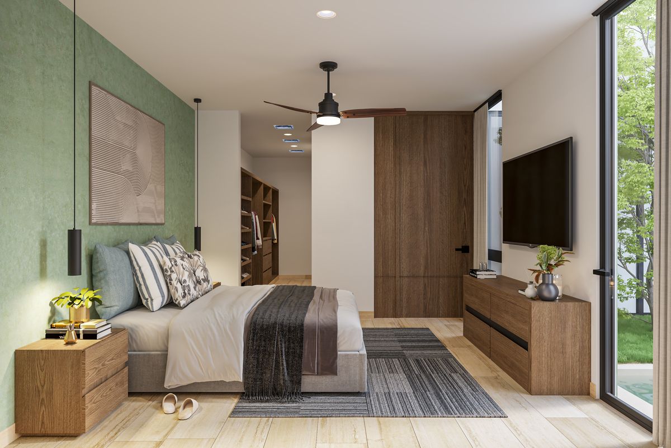

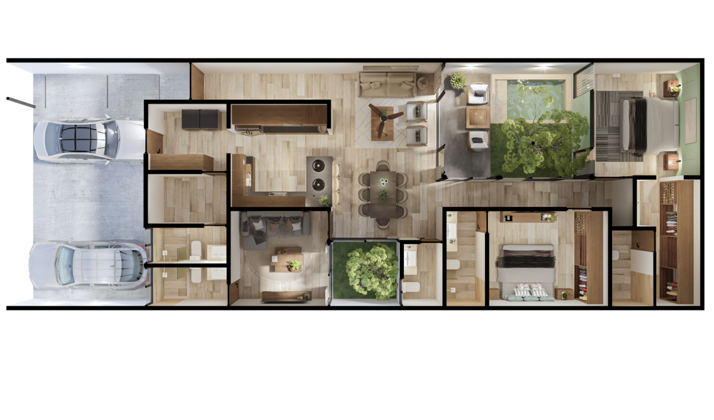
 Ver Tour Virtual
Ver Tour Virtual

