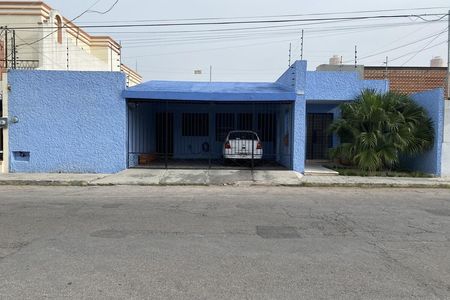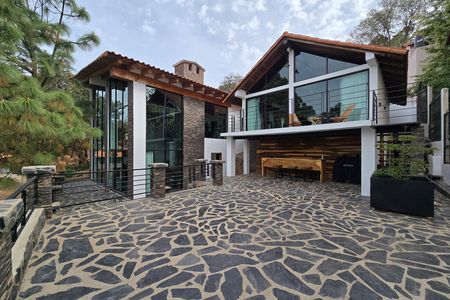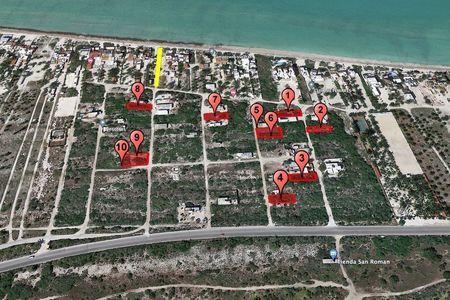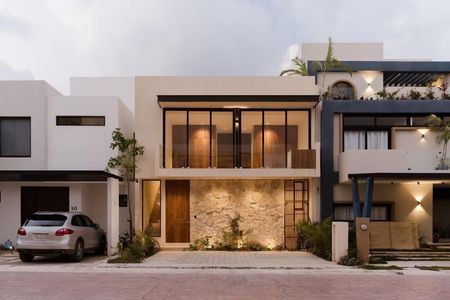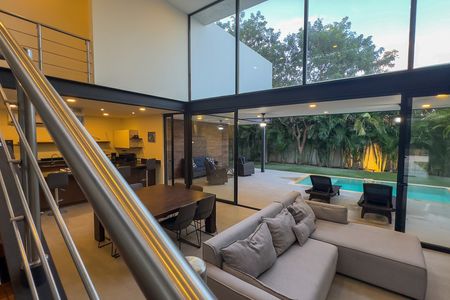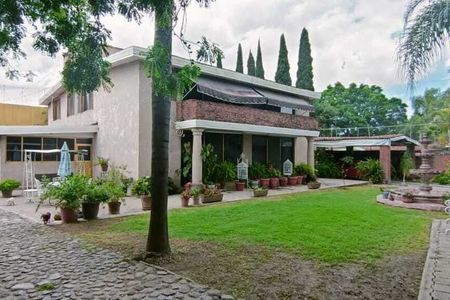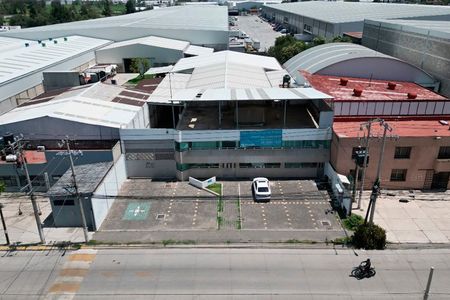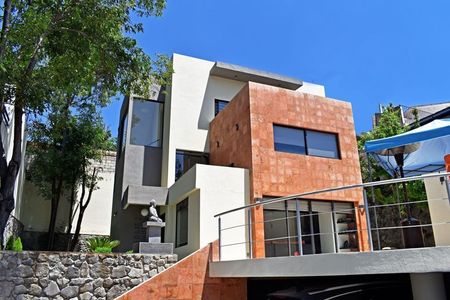Housing complex in the Plan de Ayala neighborhood, in Tuxtla Gutiérrez, Chiapas, located in one of the most benefited areas with economic-social growth and infrastructure of the city.
The housing development rises over a linear set of 8 houses, with a Minimalist architectural style.
GROUND FLOOR
✅ Equipped integral kitchen with grill
✅ Living - Dining room
✅ 1/2 Bathroom
✅ Garden | extension of living room
✅ Garage for 2 cars
✅ Laundry area
UPPER FLOOR
✅ Master bedroom with terrace, full bathroom, and dressing room
✅ 2 Bedrooms with closet and shared bathroom.
Common area
✅ Green areas
✅ Parking for visitors
5000-liter cistern
1100-liter water tank
Minimalist finishes
📐 Land measurements 100 m2
🧱 Construction: 156.33Complejo Habitacional en la colonia Plan de Ayala, de Tuxtla Gutiérrez, Chiapas, denominada en una de las zonas más beneficiadas con el crecimiento económico-social e infraestructura de la ciudad.
El desarrollo Habitacional se alza sobre un conjunto lineal de 8 casas, con un estilo arquitectónico Minimalista.
PLANTA BAJA
✅Cocina Integral equipada con parrilla
✅Sala - Comedor
✅ 1/2 Baño
✅Jardin | extensión de sala
✅Cochera para 2 autos
✅ Área de lavado
PLANTA ALTA
✅ Recámara Principal con Terraza, Baño Completo y Vestidor
✅ 2 Recamaras con clóset y baño compartido .
Área de uso común
✅áreas verdes
✅estacionamiento para visitantes
Cisterna de 5000 mil Litros
Tinaco 1,100 litros
Acabados Minimalista
📐Medidas terreno 100 m2
🧱Construcción : 156.33
 HOUSE for SALE in PRIVATE in PLAN DE AYALACASA en VENTA en PRIVADA en PLAN DE AYALA
HOUSE for SALE in PRIVATE in PLAN DE AYALACASA en VENTA en PRIVADA en PLAN DE AYALA
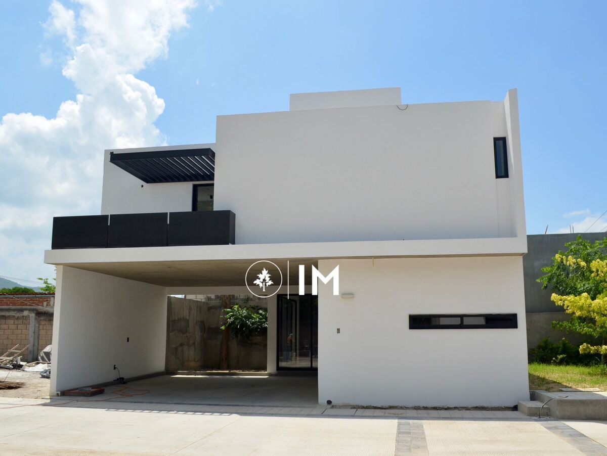

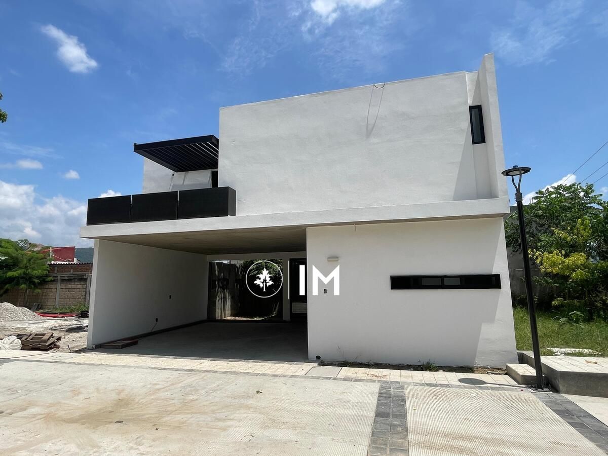
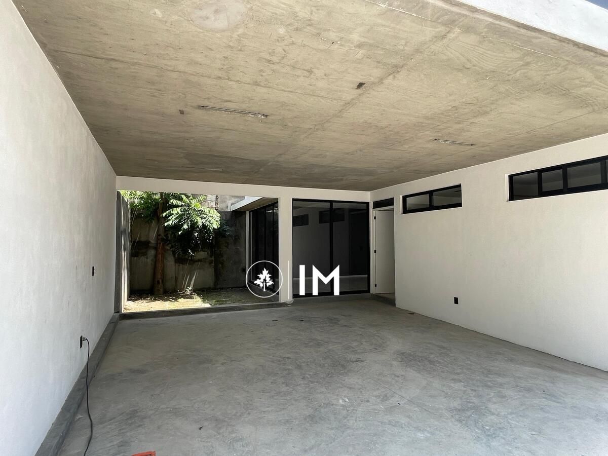


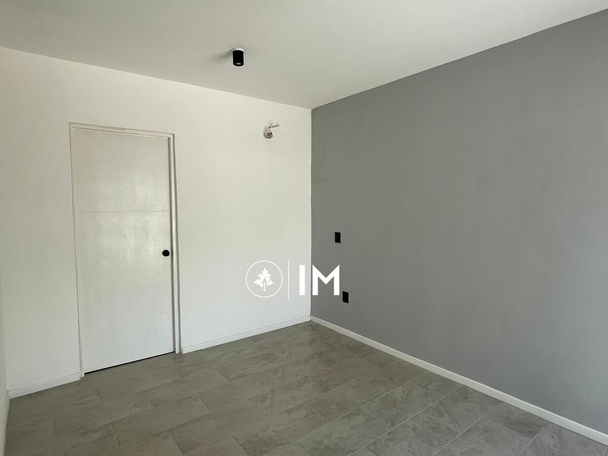

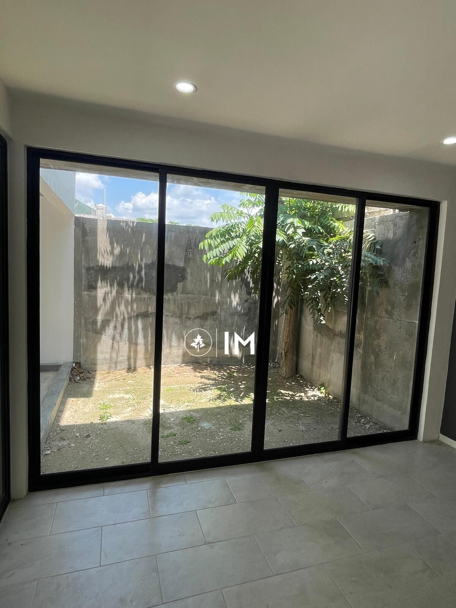
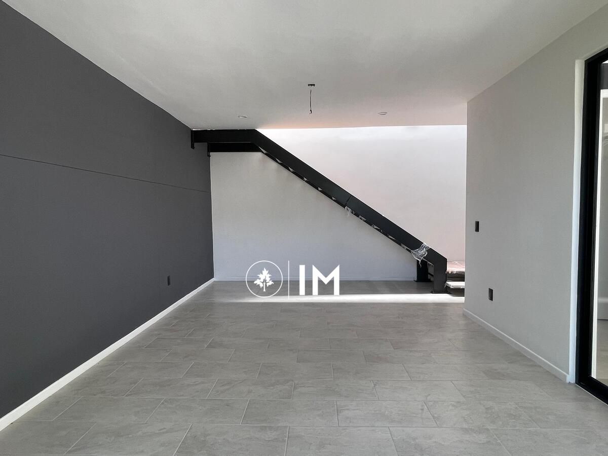

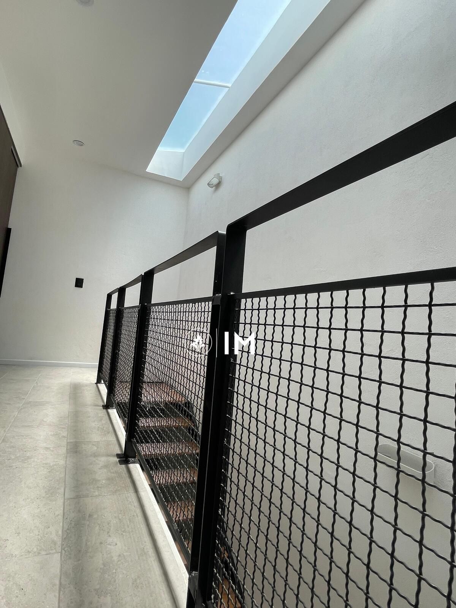

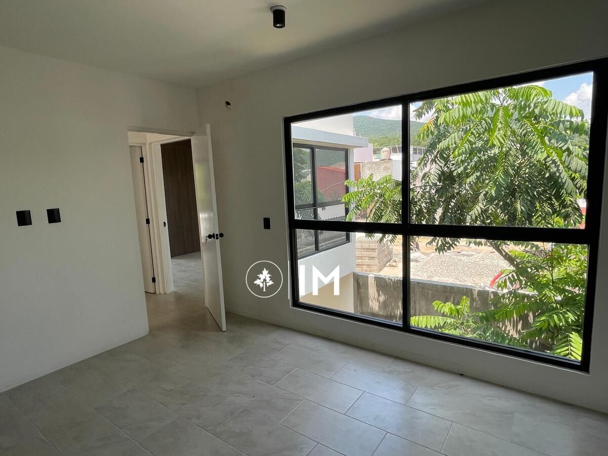
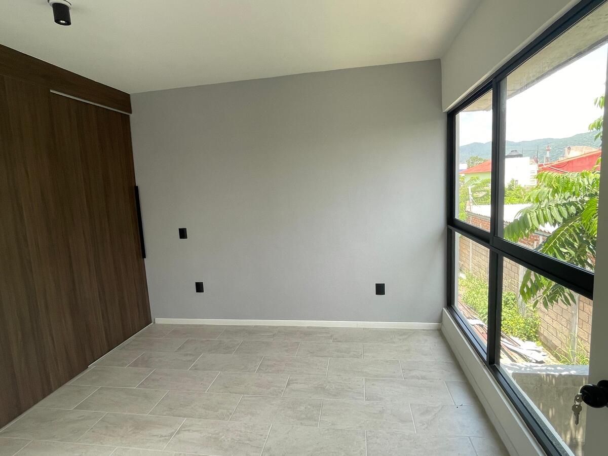

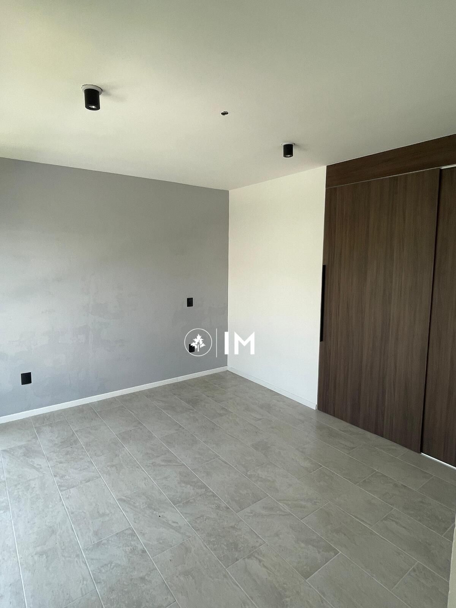
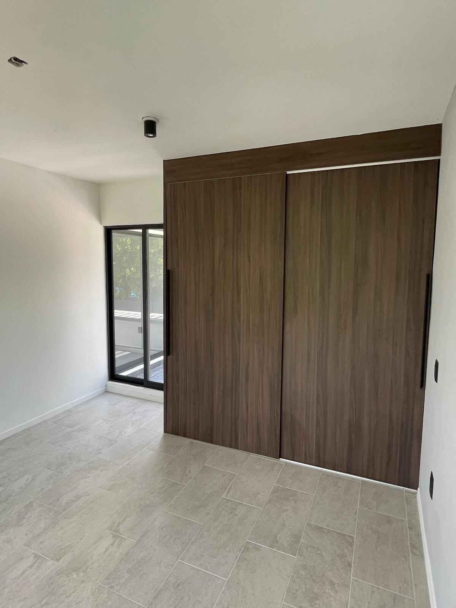


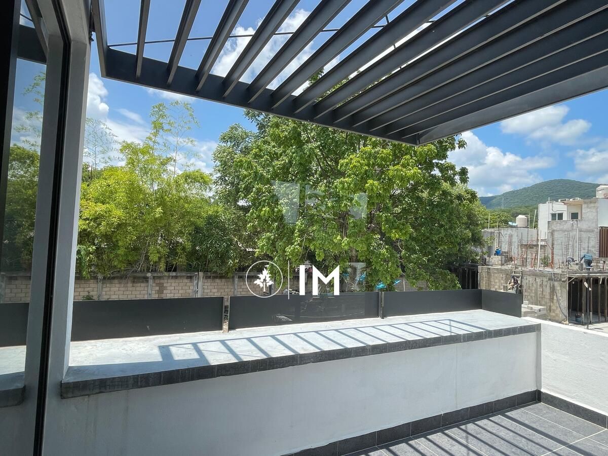
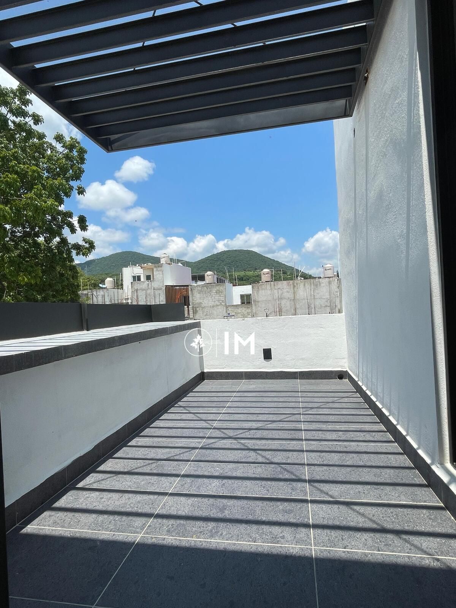
 Ver Tour Virtual
Ver Tour Virtual

