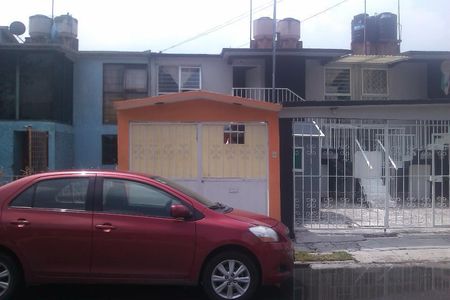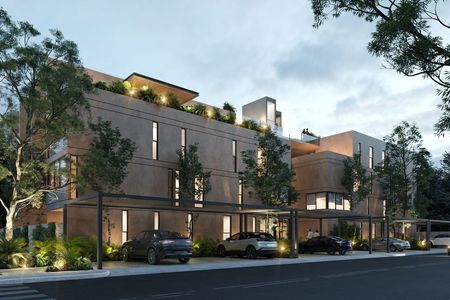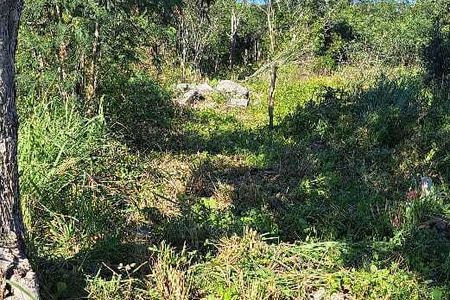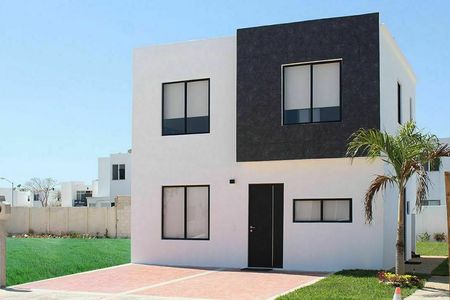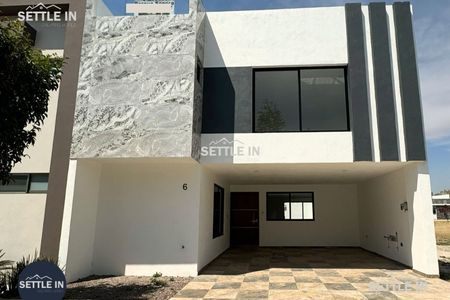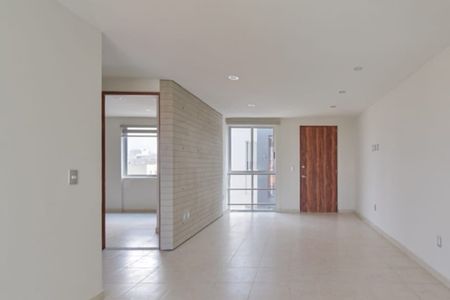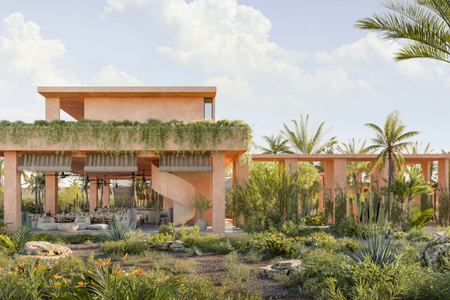Land: 500 m2
Construction: 256.96 m2
1 Floor
1.- Lobby
2.- Garage for 2 cars
3.- 1/2 Bathroom
4.- Living room
5.- Dining room
6.- Kitchen
7.- Laundry
8.- Patio
9.- Bedroom
10.- Bathroom
11.- Dressing room
Note: Photos show illustrative images of what the design will look like, subject to change without notice, and a photo of the work progress is provided with finished details.
Bank and Infonavit credits are accepted.
Internal Key: 809
Lot 2Terreno: 500 m2
Construcción: 256.96 m2
1 Planta
1.-Vestíbulo
2.- Cochera para 2 carros
3.- 1/2 Baño
4.- Sala
5.- Comedor
6.- Cocina
7.- Lavandería
8.- Patio
9.- Recámara
10.- Baño
11.- Vestidor
Nota: En Fotos se muestra imágenes ilustrativas de cómo quedará el diseño, Sujeto a cambio sin previo aviso, y una foto del avance de obra, se entrega con detalles terminados.
Se Aceptan créditos Bancarios e Infonavit.
Clave Interna: 809
Lote 2
 House for Sale in Portal de ZuazuaCasa en Venta en Portal de Zuazua
House for Sale in Portal de ZuazuaCasa en Venta en Portal de Zuazua
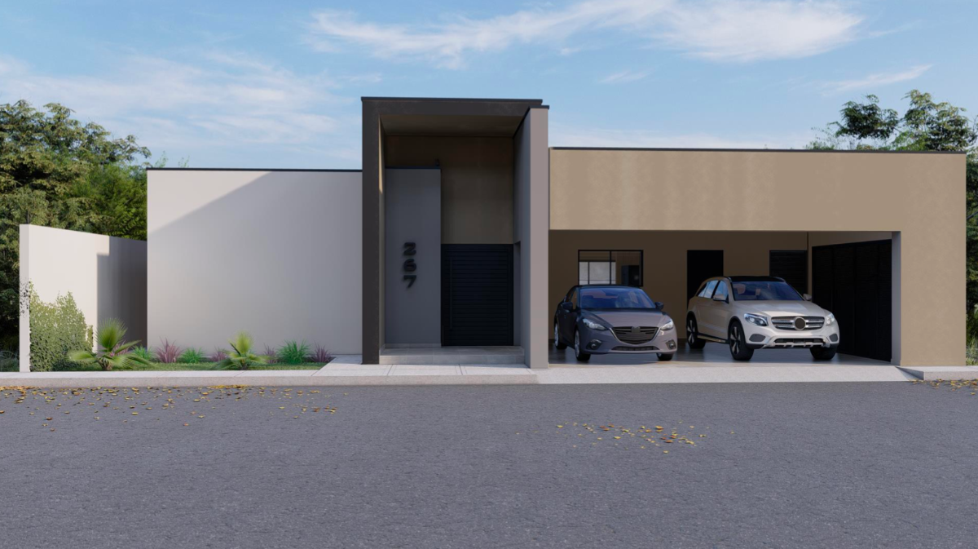

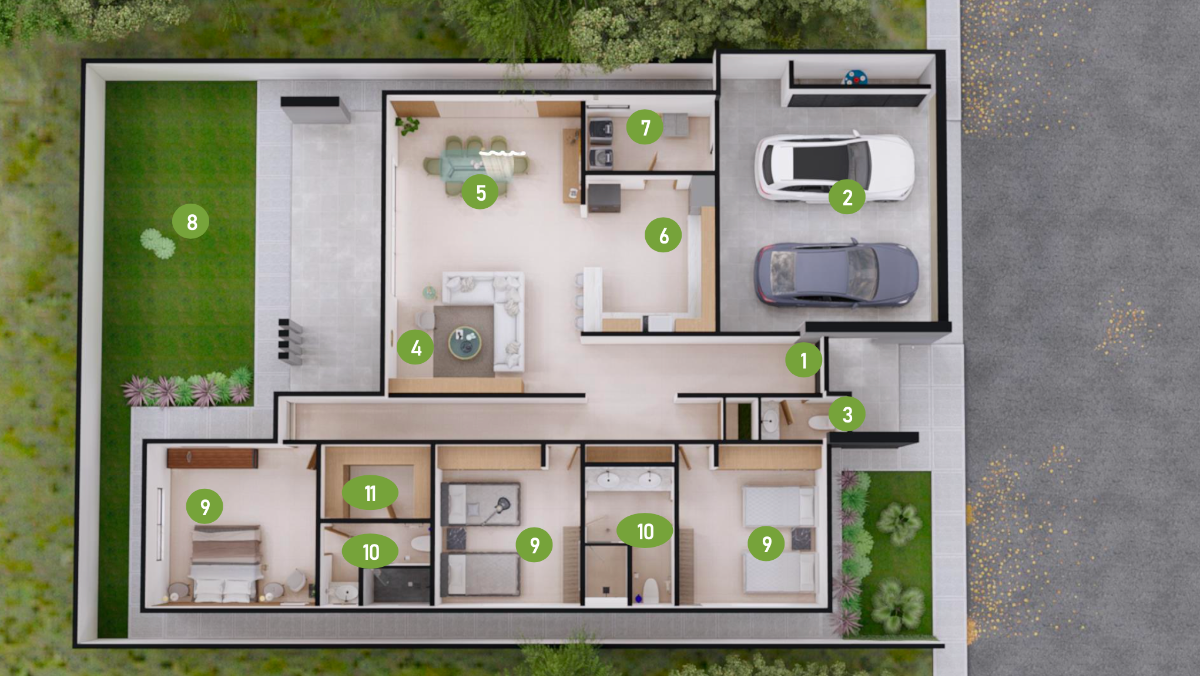
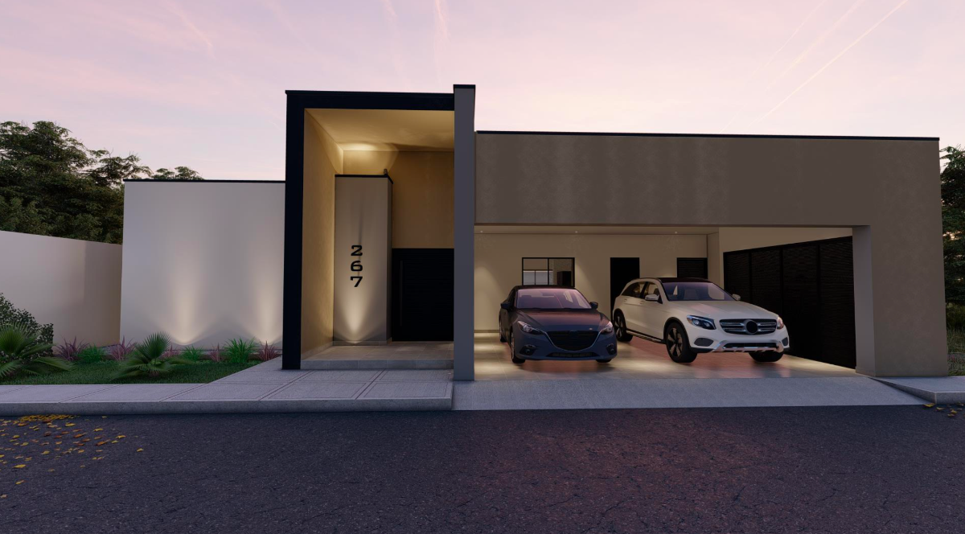
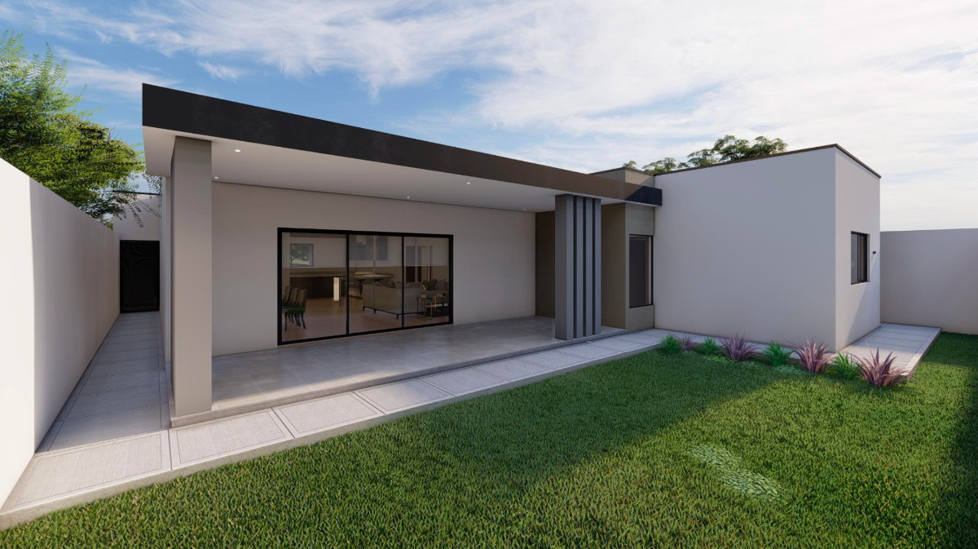

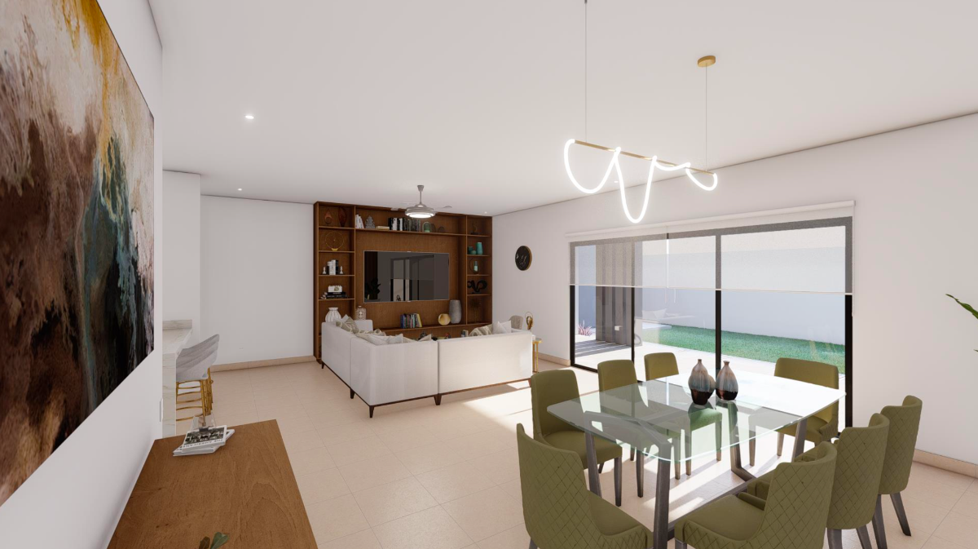


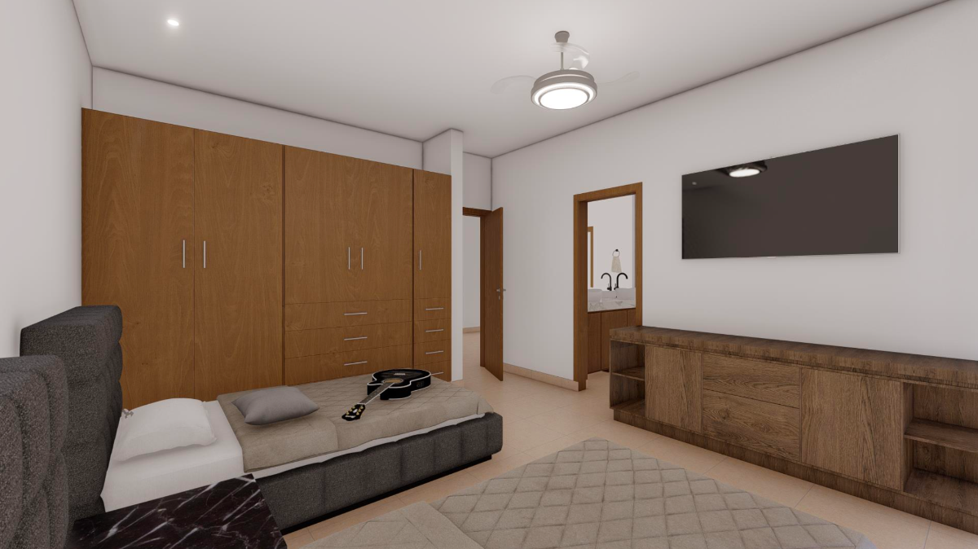
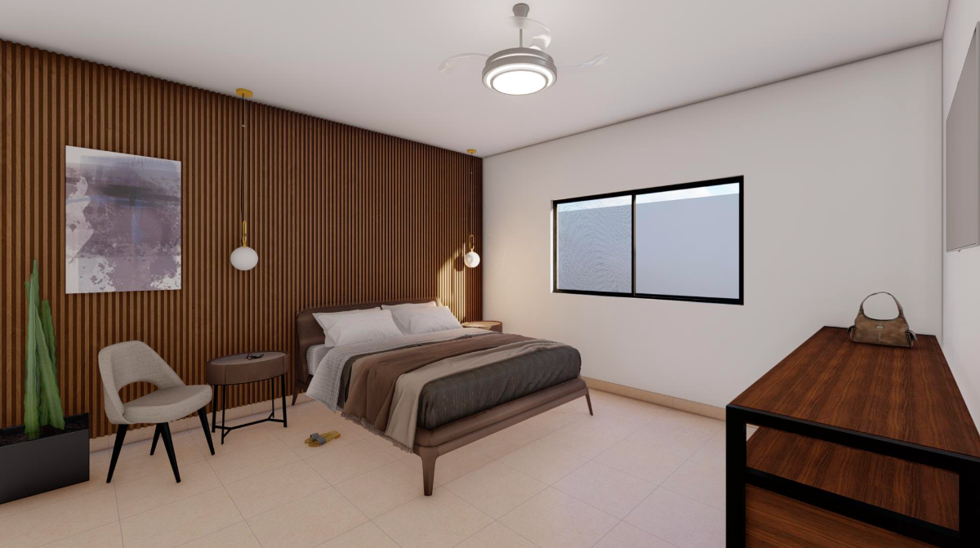

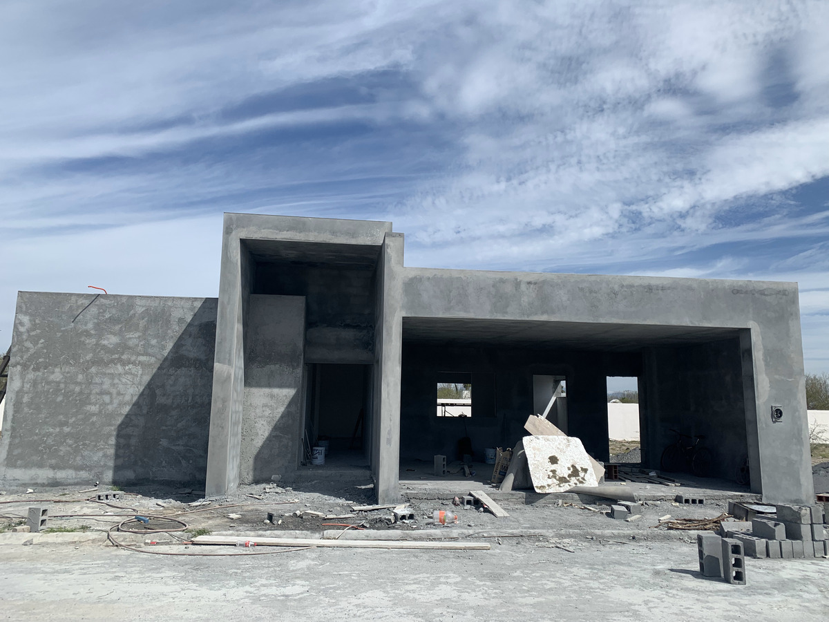
 Ver Tour Virtual
Ver Tour Virtual

