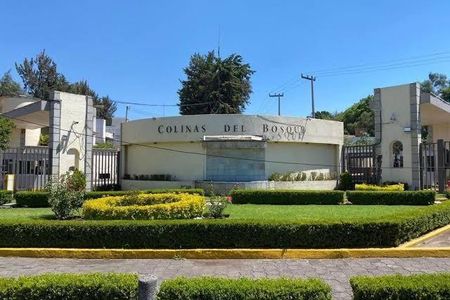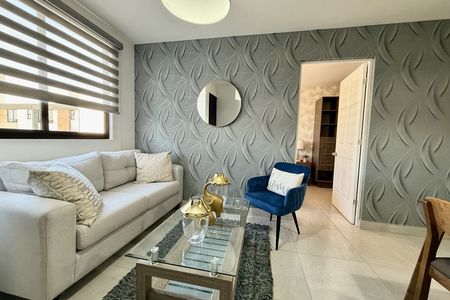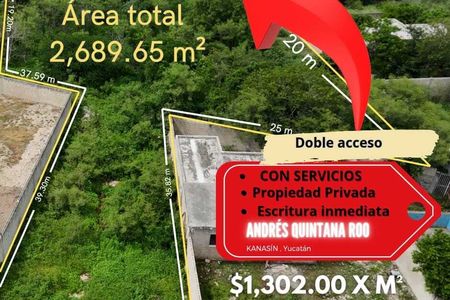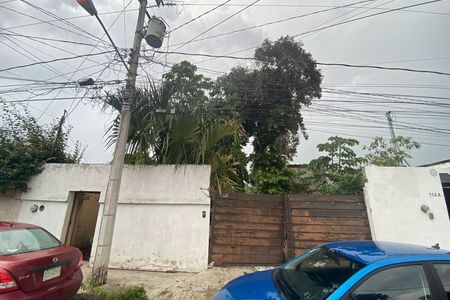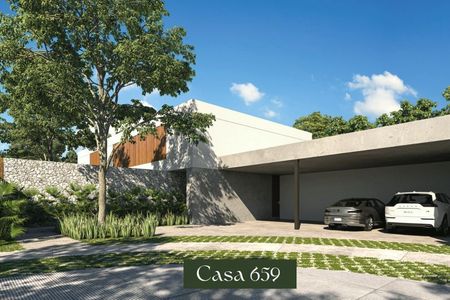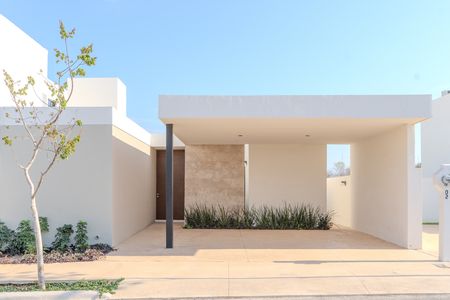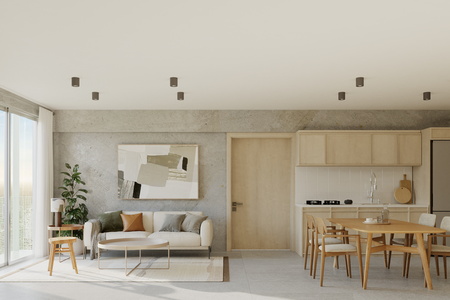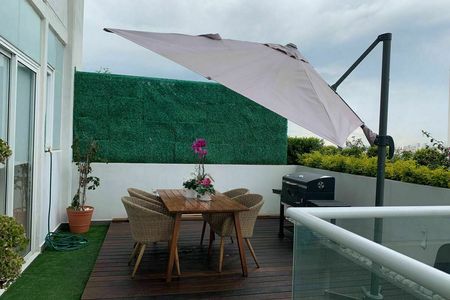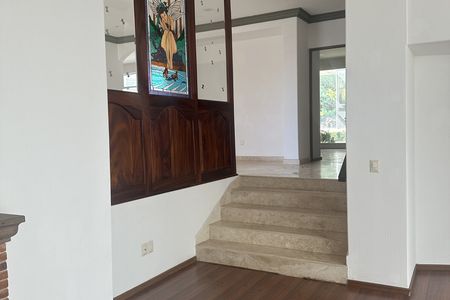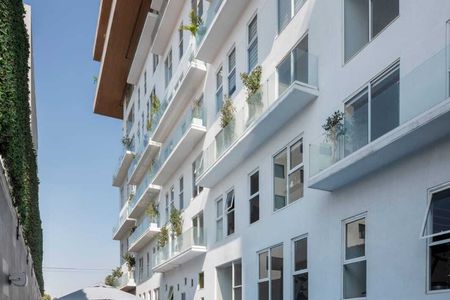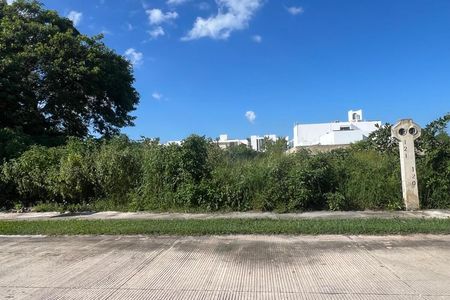The single-storey house with slopes, surrounded by a garden except for the service area and is built in the center of the land, so it has ample pedestrian and car access with a designed porphyry floor, a fountain and a garden in the front. In the back there is a large garden that adjoins the green of hole 14, overlooking a lake and holes 5, 6, and 12, it has some fruit trees, all the gardens were designed by professionals in the field
Spaces: Entrance porch, hall, study with built-in furniture, living room, dining room, ½ bathroom, TV room, kitchen, pantry, covered terrace with fireplace, master bedroom with reading room, surrounded on the outside with a fountain, dressing room, bathroom with jacuzzi and ample space for yoga or exercise, two bedrooms with dressing room and bathroom, white walking closet, service room with TV and full bathroom, laundry room with patio, large cellar and driver's room (shed) with full bathroom, covered parking for four cars.
The living room, the dining room, the TV room, the terrace and the master bedroom have views of the golf course and access to the garden, the jacuzzi and the yoga space also have views of the golf course.
All the habitable buildings with the exception of the bathrooms are double height, with a zalam stave floor, and the roof with staves and pine beams, the beams do not load the earthenware, it has its own structure. The carpentry of the doors and dressing rooms are also made of zalam, with the exception of the main entrance door, which is made of mahogany and has a spectacular size and design, in the TV room there are blacksmith details and a large bookcase with space for TV.
The corridors have beamed marimbas and the ceilings in the dressing rooms and kitchen have wooden marimbas.
The entire house has underfloor heating with temperature controls in each space. The chandelier is made of aluminum with double glass in the bedrooms. The house has sound wiring throughout the social area. The car door is electric with a system without external arms. It has a tank and a hydropneumatic system. The electrical, hydraulic and sanitary installations are of the highest quality.
Regarding the bathrooms in the bedrooms, the washbasins are oval, the main one has two and the shower has an installation to receive steam, the shower cabinet is made of tempered glass, the toilets are completely independent from the rest of the bathroom.
It has an automatic irrigation system and has a system for collecting rainwater and gray water for recycling during irrigation.La casa es de una sola planta con desniveles, rodeada por jardín excepto el área de servicio y se encuentra construida en el centro del terreno, por lo que cuenta con un amplio acceso peatonal y para los autos con piso de pórfido con diseño, una fuente y jardín en la parte de enfrente. En la parte de atrás cuenta con un amplio jardín que colinda con el green del hoyo 14, con vista a un lago y a los hoyos 5, 6, y 12, tiene algunos árboles frutales, todos los jardines fueron diseñados por profesionales en la materia
Espacios: Porche de entrada, vestíbulo, estudio con mueble empotrado, sala, comedor, ½ baño, sala de tv, cocina, despensa, terraza techada con chimenea, recámara principal con sala de lectura, rodeada en el exterior con una fuente, vestidor, baño con jacuzzi y amplio espacio para hacer yoga o ejercicio, dos recámaras con vestidor y baño, walking closet de blancos, cuarto de servicio con tv y baño completo, cuarto de lavado con patio, amplia bodega y cuarto (caseta) de choferes con baño completo, estacionamiento techado para cuatro automóviles.
La sala, el comedor, la sala de tv, la terraza y la recámara principal cuentan con vistas al campo de golf y acceso al jardín, el jacuzzi y el espacio para yoga también cuenta con vistas al campo de golf.
Toda la construcción habitable con excepción de los baños tienen con doble altura, con piso de duela de zalam, y el techo con duela y vigas de madera de pino, las vigas no cargan la loza, ésta tiene su propia estructura. La carpintería de puertas y vestidores son también de zalam, con excepción de la puerta de la entrada principal que es de caoba y cuenta con un tamaño y diseño espectacular, en la sala de tv hay detalles de herrería y gran librero con espacio para tv.
Los pasillos tienen marimbas de vigas y los plafones de los vestidores y la cocina tienen marimbas de madera.
Toda la casa tiene calefacción de piso radiante con controles de temperatura en cada espacio. La cancelería es de aluminio con vidrio doble en las recámaras. La casa cuenta con cableado para sonido en toda el área social. La puerta de los autos es eléctrica con sistema sin brazos exteriores. Cuenta con cisterna y sistema de hidroneumático. Las instalaciones eléctricas, hidráulicas y sanitarias son de primera calidad.
Respecto a los baños de las recamaras los lavabos son ovalines, la principal cuenta con dos y la regadera con instalación para recibir vapor, la cancelería de las regaderas es de cristal templado, los wc están totalmente independientes del resto del baño.
Tiene sistema de riego automático y cuenta con sistema de captación de agua pluvial y grises para reciclarla en el riego.
 RESIDENCE FOR SALE IN METEPEC, SAN CARLOS GOLF CLUBRESIDENCIA EN VENTA EN METEPEC, CLUB DE GOLF SAN CARLOS
RESIDENCE FOR SALE IN METEPEC, SAN CARLOS GOLF CLUBRESIDENCIA EN VENTA EN METEPEC, CLUB DE GOLF SAN CARLOS
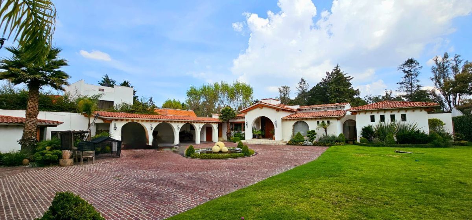
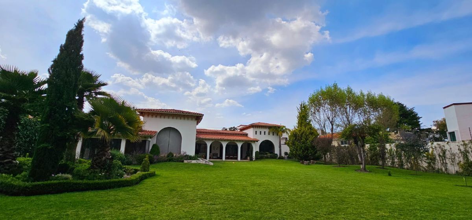

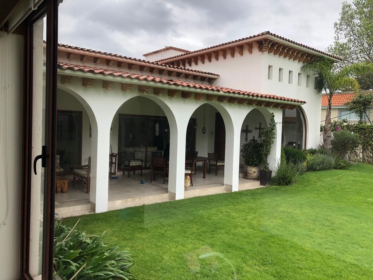
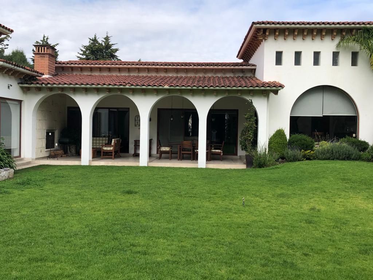
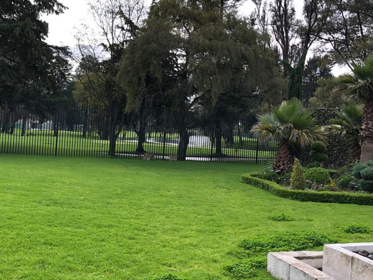
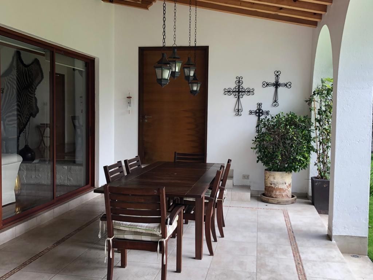

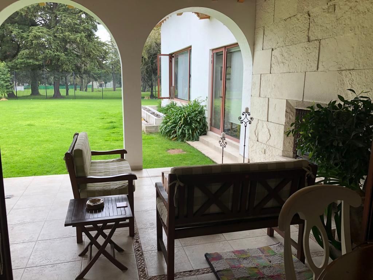
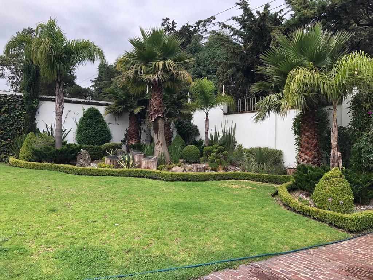
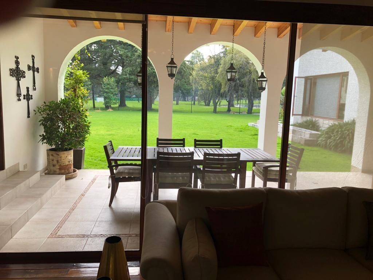
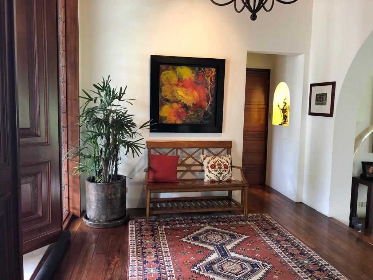
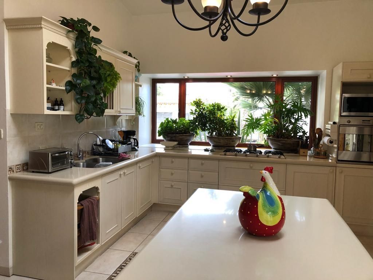
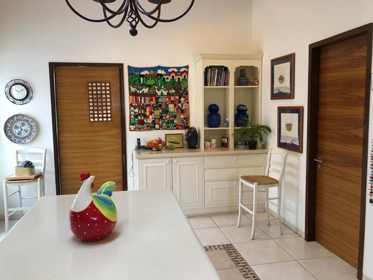
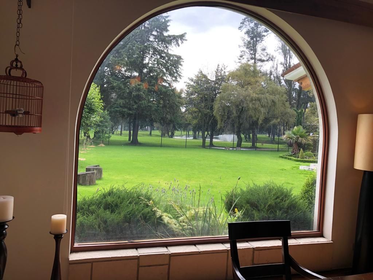

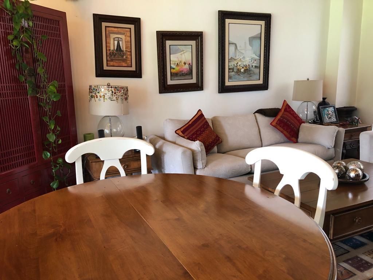
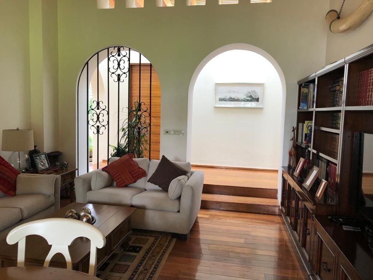
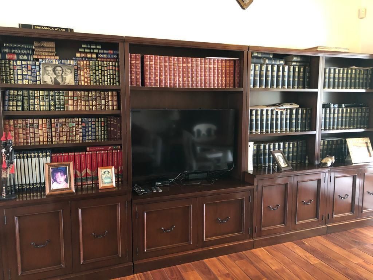

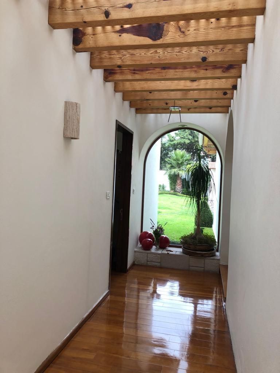
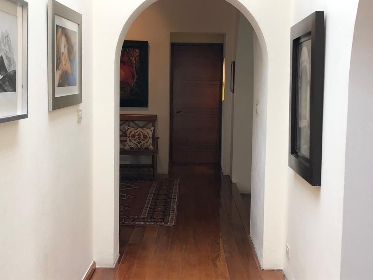
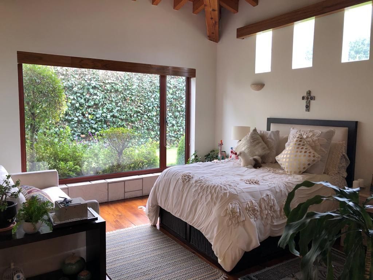
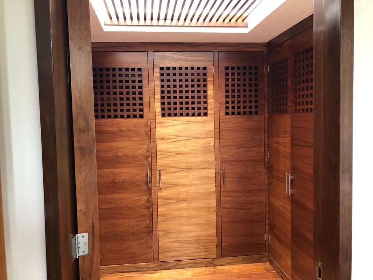
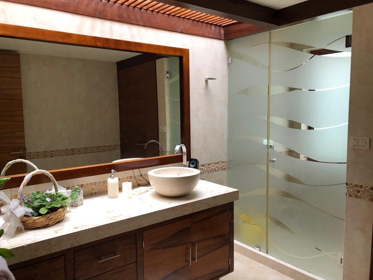
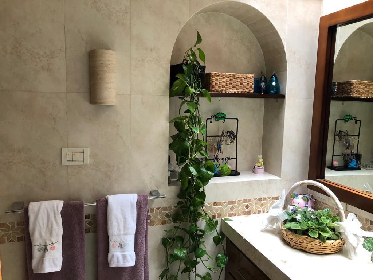
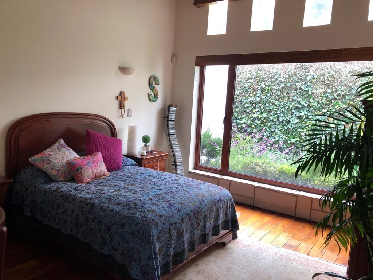
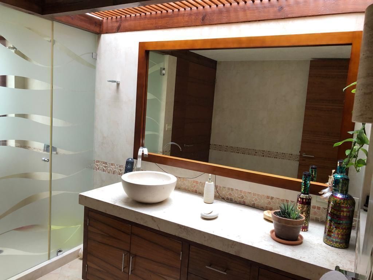
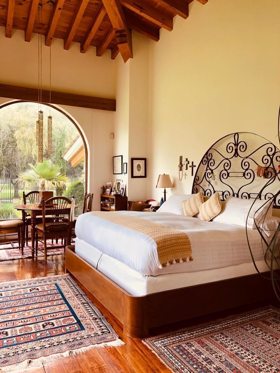
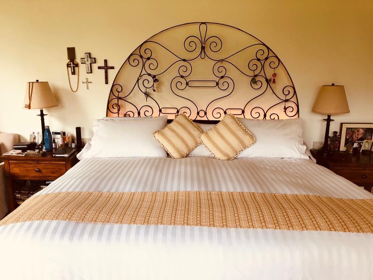

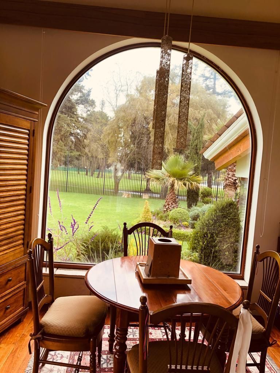
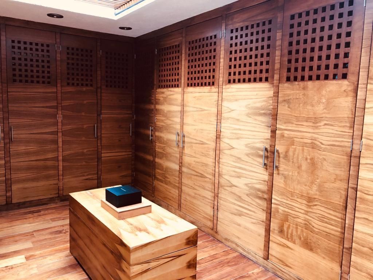
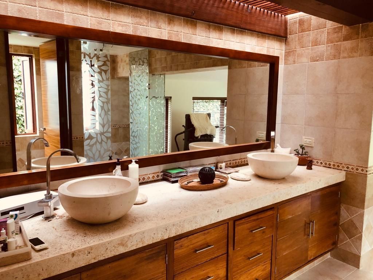
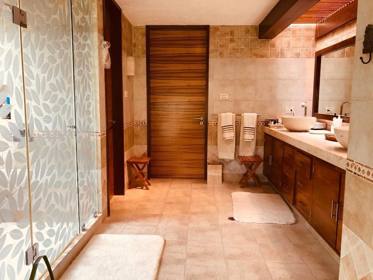
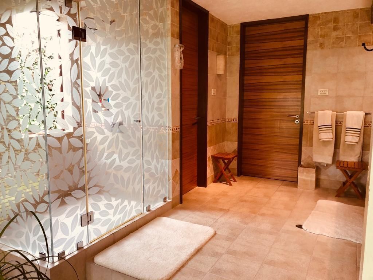

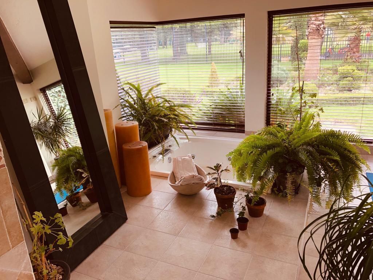
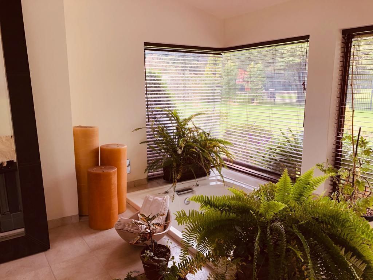
 Ver Tour Virtual
Ver Tour Virtual

