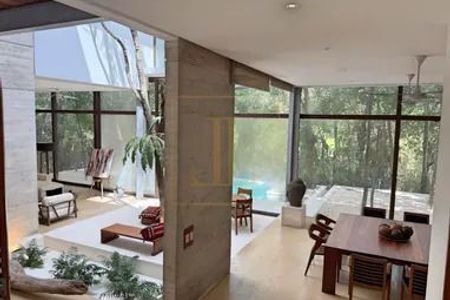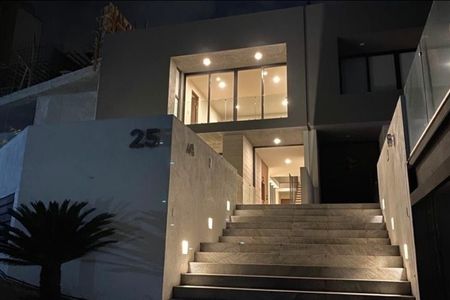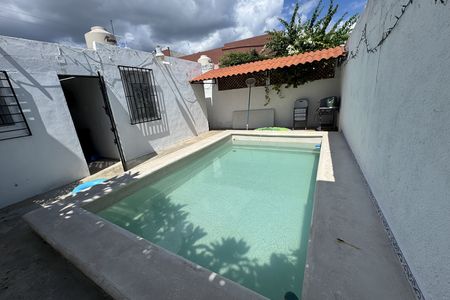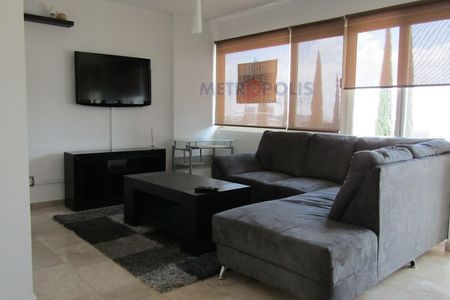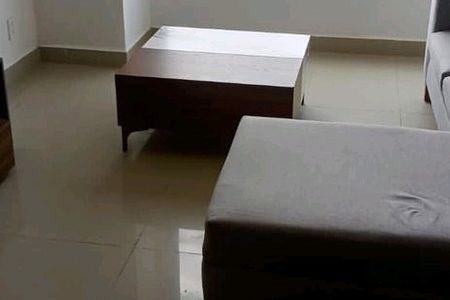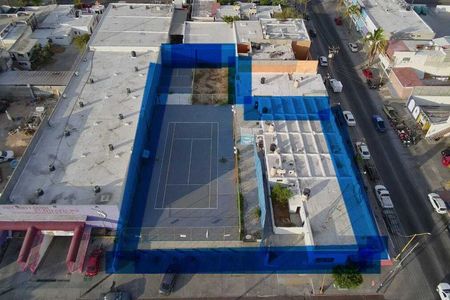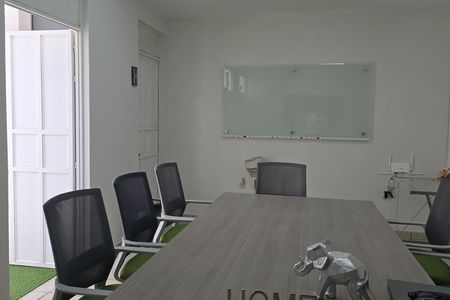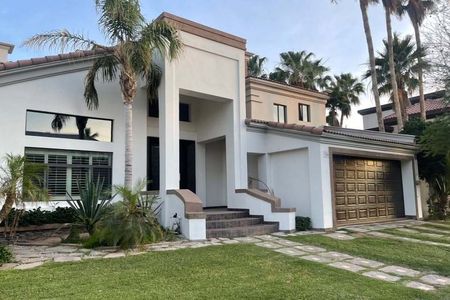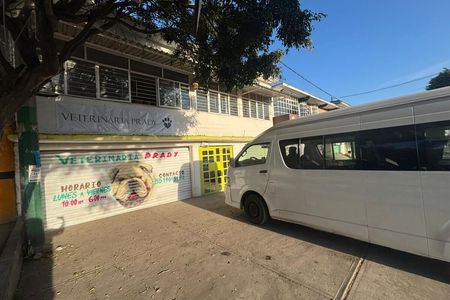Subdivision of 19 residential lots with 4 models that will have a Club House and 24/7 security, 4 minutes from the Av. Tecnológico station of the Interurban Train and 35 minutes from Santa Fe.
SURFACE AND CONSTRUCTION
- Land area: 212.30 m²
- Built area: 216.59 m²
- Parking for 2 cars
PROPERTY DISTRIBUTION
FIRST LEVEL
- Living room that connects with the dining room
- Dining room with a view of the side garden
- Closed kitchen equipped with stove, hood, microwave oven, and electric oven
- Closed space for pantry
- Half bathroom for guests
- Laundry area
- Service room with full bathroom and closet
SECOND LEVEL:
- Master bedroom with full bathroom and dressing room
- One secondary bedroom with closet and full bathroom
- One secondary room with closet
- TV room
- Full bathroom for secondary bedroom and TV room
THIRD LEVEL
- Space for game room or fourth bedroom
- Full bathroom
- Roof Garden with gas, water, and electricity installation
CONSTRUCTION AND FINISHING FEATURES:
- Ceramic/laminate flooring
- Bosch Balanz vento water heater
- Cistern with a capacity of 7,500 liters with submersible pump
- Stationary gas tank with a capacity of 300 liters
- Mabe brand stove
SERVICES AND AMENITIES
- Potable water
- Electrical supply
- Public lighting
- Security booth with 24/7 security
- Club House with event hall and gym
SALE INFORMATION
- Sale price from: $5,906,750 MXN
- Mortgage credits, Infonavit, FOVISSSTE, and cash payment up to $907,000 are accepted
- Reserve with $100,000 and a down payment of 30% of the sale value is required
**Price subject to change without prior notice.
WARRANTIES AND COMMITMENTS
- Delivery commitment approximately 6 months.Fraccionamiento de 19 lotes residenciales con 4 modelos que contaran con Casa Club y vigilancia 24/7, a 4 min de la estación de Av. Tecnológico del Tren Interurbano y a 35 min de Santa Fe
SUPERFICIE Y CONSTRUCCIÓN
- Superficie de terreno: 212.30 m²
- Superficie construida: 216.59 m²
- Estacionamiento para 2 automóviles
DISTRIBUCIÓN DEL INMUEBLE
PRIMER NIVEL
-Sala que conecta con el comedor
-Comedor con vista al jardín lateral
-Cocina cerrada equipada con estufa, campana, horno de microondas y horno eléctrico
-Espacio cerrado para despensa
-Medio baño de visitas
-Área de lavado
-Cuarto de servicio con baño completo y closet
SEGUNDO NIVEL:
- Habitación principal con baño completo y vestidor
- Una habitación secundaria con closet y baño completo
- Una recamara secundaria con closet
- Sala de TV
- Baño completo para recámara secundaria y sala de TV
TERCER NIVEL
- Espacio para sala de juegos o cuarta habitación
- Baño completo
- Roof Garden con instalación de gas, agua y luz
CARACTERÍSTICAS DE CONSTRUCCIÓN Y ACABADOS:
- Piso de cerámica/laminado
- Calentador Bosch Balanz vento
- Cisterna con capacidad de 7,500 lts con bomba sumergible
- Tanque de gas estacionario con capacidad de 300 lts
- Estufa marca Mabe
SERVICIOS Y AMENIDADES
- Agua potable
- Suministro eléctrico
- Alumbrado público
- Caseta de vigilancia con seguridad 24/7
- Casa Club con salón de eventos y gimnasio
INFORMACIÓN DE VENTA
- Precio de venta desde: $5,906,750 MXN
- Se aceptan créditos hipotecarios, Infonavit, FOVISSSTE y pago en efectivo hasta $907,000
- Se aparta con $100,000 y se requieren un enganche del 30% del valor de venta
**Precio sujeto a cambios sin previo aviso.
GARANTIAS Y COMPROMISOS
- Compromiso de entrega 6 meses aproximado
 House for Sale in Metepec with quick access to CDMX and the Train stationCasa en Venta en Metepec a con salida rápida a CDMX y la estación del Tren
House for Sale in Metepec with quick access to CDMX and the Train stationCasa en Venta en Metepec a con salida rápida a CDMX y la estación del Tren

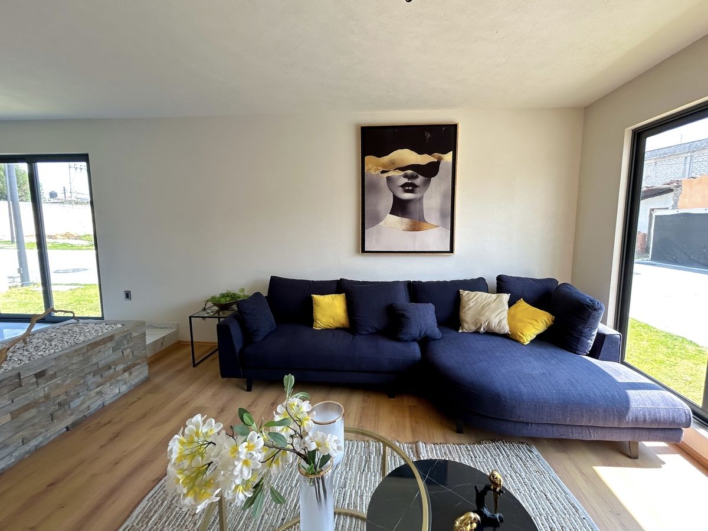
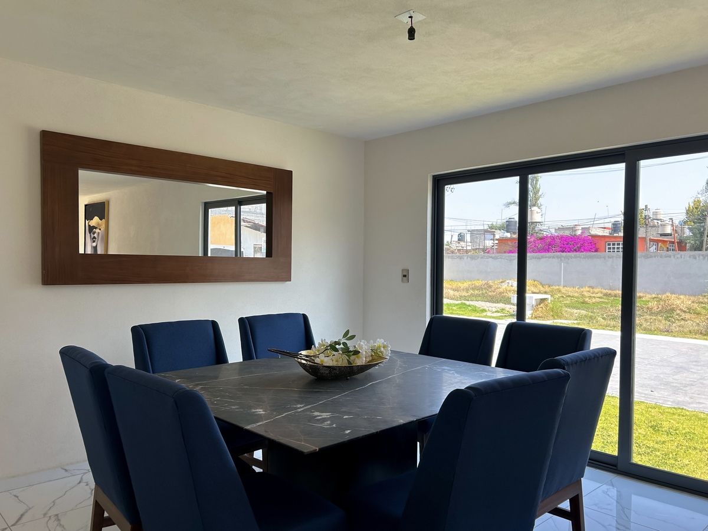
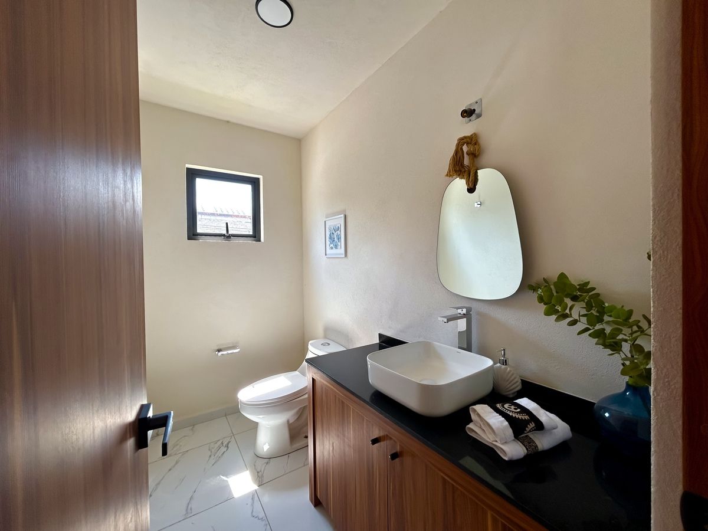
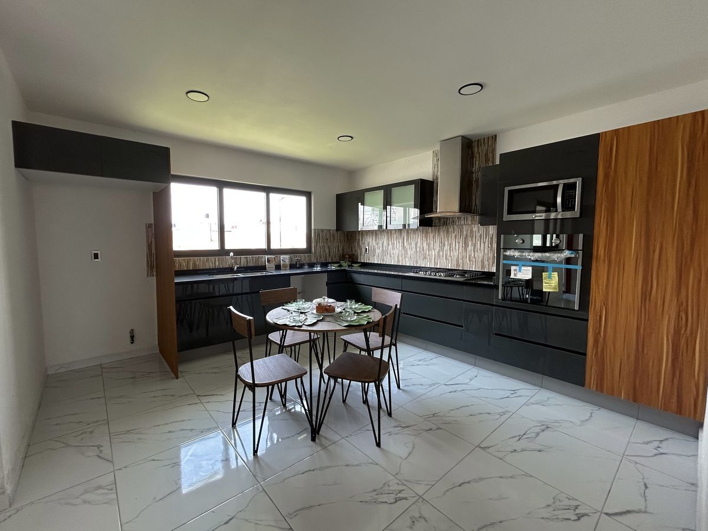
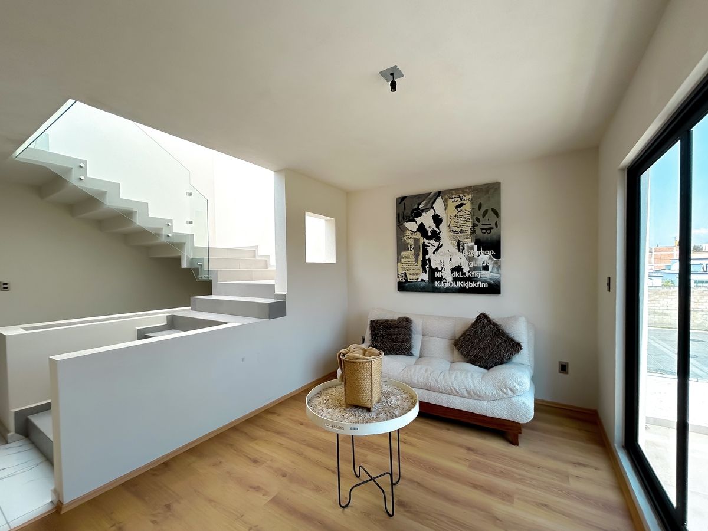
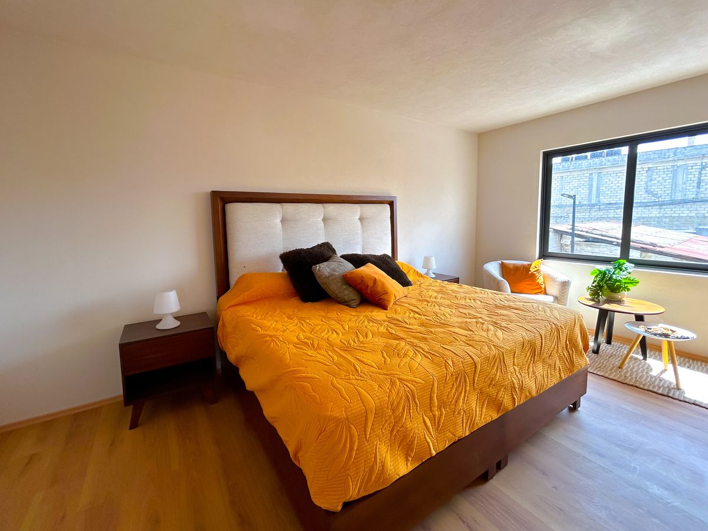
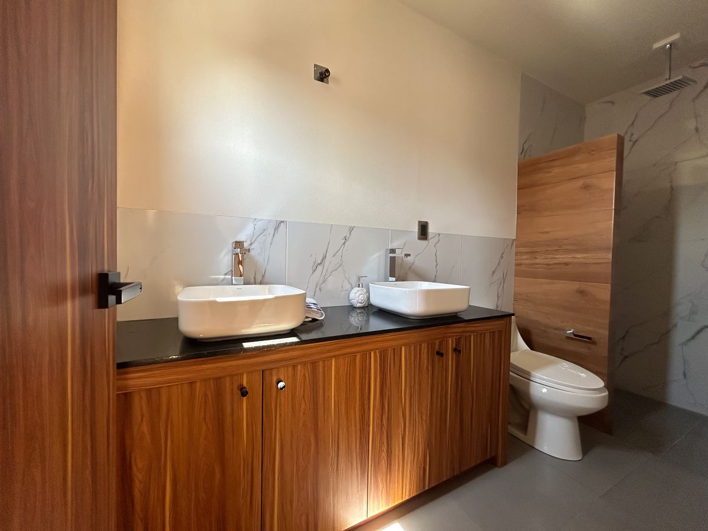
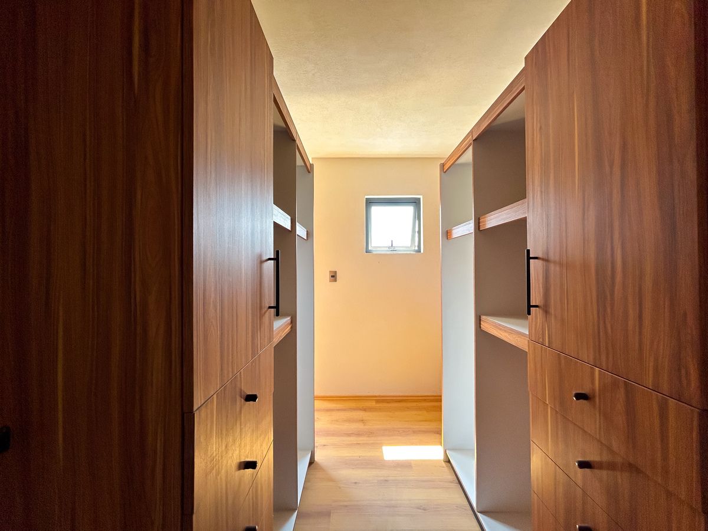
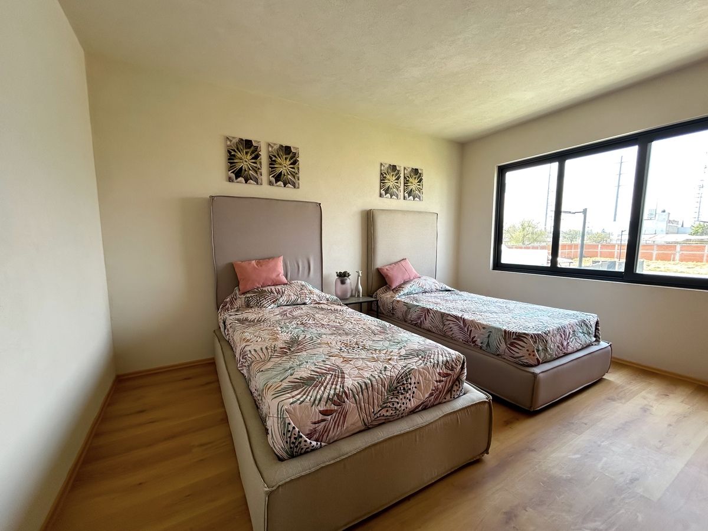


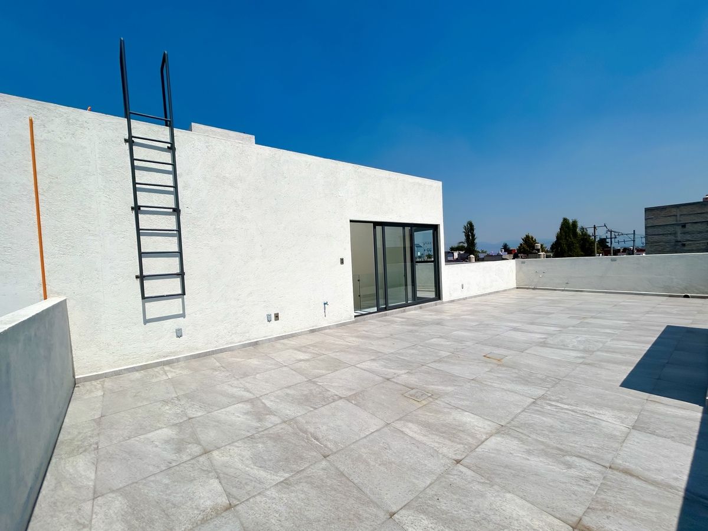
 Ver Tour Virtual
Ver Tour Virtual

