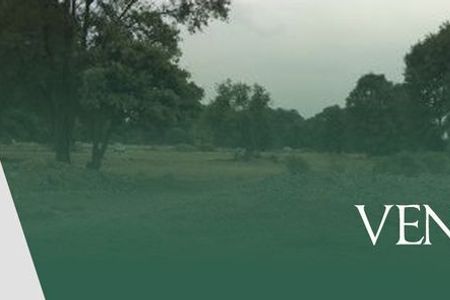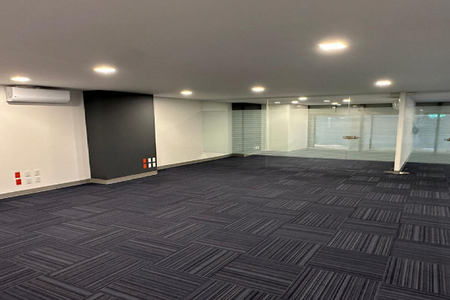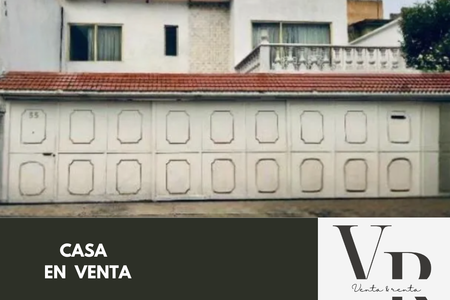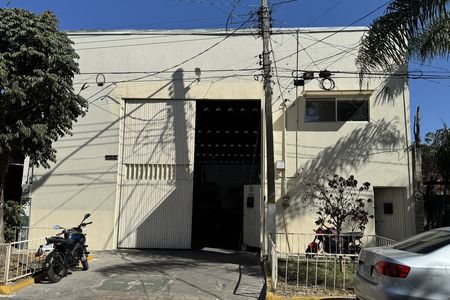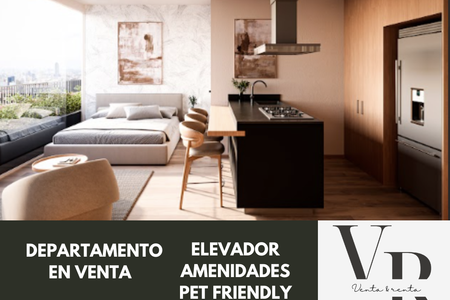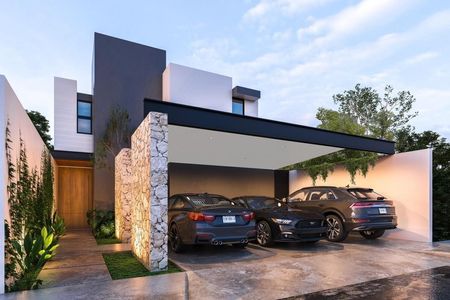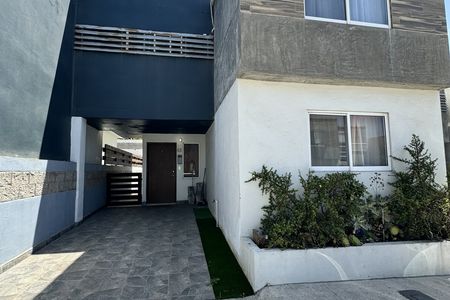Discover this uniquely designed residence, a beautiful property in modern and contemporary style. Let yourself be invited by a charming exterior, featuring a door over 3 meters tall and a luxurious window that equally illuminates the facade and the interior of the residence with its more than 6 meters in length. Upon entering this home, you will be welcomed with abundant natural light, spaciousness, and elegance.
The spaces were designed with an open concept; the elegant foyer overflows with spaciousness thanks to its double height, visually delighting with an elegant wooden cladding that frames the modern steel staircase. The outdoor area favors coexistence and contact with the surrounding nature; its covered terrace, barbecue area, pool, and full bathroom for service to these spaces will be invaluable for moments of togetherness and relaxation.
GROUND FLOOR
Garage for 3 vehicles
Double-height living room
Dining room with elegant ceiling, wooden details, and indirect lighting
Gourmet kitchen with wine cellar
Pantry
Covered back terrace with integrated barbecue
Swimming pool
Full bathroom for service to the outdoor social area
Bedroom with walk-in closet and full bathroom
Half bathroom for guests
Laundry room
UPPER FLOOR
Family room
Large master bedroom with walk-in closet and full bathroom
Secondary bedroom with walk-in closet, full bathroom, and balcony
Secondary bedroom with walk-in closet and full bathroom
EQUIPMENT
Stainless steel appliances by Teka in the kitchen (microwave, dishwasher, sink, wine cellar, gas oven, gas grill, hood, extractor)
Dual-function barbecue (gas/charcoal) in the outdoor area
Filtration system in the pool
Water softener with UV filter system
Tempered glass shower enclosures
Electric water heater
Automated irrigation system
Screens on windows and sliding doors
Waterproof insulation beneath the entire construction, necessary to prevent long-term moisture
Anti-termite fumigation
Gas tank on the roof
AMENITIES
24/7 security
Children's play area
Gym
Game room
Rest areas
Event hall with large industrial kitchen
Bike path
Spectacular bar area equipped with exclusive service for residents and their visitors
Sauna
Two paddle courts
Yoga room
Swimming pool
Sunbathing area
DELIVERY: immediate
PAYMENT METHOD
Reservation $50,000
*Price subject to change without prior notice
**The price does not include notary fees, appraisal, or maintenance fees.
***All illustrations are a graphic representation to form a close image of the final product, which may have adjustments or modifications. Decorations, furniture, lighting, and accessories used are not included in the delivery unless it is stipulated in writing that they are part of the final delivery.Conoce esta residencia de diseño único, y es una hermosa propiedad de estilo moderno y contemporáneo. Déjese invitar por un exterior encantador, con una puerta de más de 3 metros y una lujosa ventana que ilumina por igual la fachada y el interior de la residencia con sus más de 6 metros de longitud. Al ingresar a esta vivienda será bienvenido con abundante luz natural, amplitud y elegancia.
Los espacios fueron pensados con un concepto abierto; el elegante vestíbulo desborda amplitud gracias a su doble altura, que deleita visualmente al acompañarse de un elegante revestimiento de madera que enmarca la moderna escalera de acero. El área exterior privilegia la convivencia y contacto con la naturaleza circundante; su terraza techada, área de asador, alberca y baño completo para servicio a estos espacios será invaluables para momentos de convivencia y de relajación.
PLANTA BAJA
Cochera para 3 vehículos
Sala a doble altura
Comedor con elegante plafón, detalles en madera e iluminación indirecta
Cocina gourmet con cava
Despensa
Terraza posterior techada con asador integrado
Piscina
Baño completo para servicio al área social exterior
Recámara con vestidor y baño completo
Medio baño para visitas
Cuarto de lavado
PLANTA ALTA
Family room
Recámara principal de gran tamaño, con vestidor y baño completo
Recámara secundaria con vestidor, baño completo y balcón
Recámara secundaria con vestidor y baño completo
EQUIPAMIENTO
Electrodomésticos de acero inoxidable marca Teka en cocina (microondas lavavajillas, tarja, cava de vinos, horno de gas, parrilla de gas, campana, extractor)
Asador de doble funcionamiento (gas/carbón) en área exterior
Sistema de filtrado en piscina
Suavizador de agua con sistema de filtro UV
Cancel de cristal templado en regaderas
Calentador de agua eléctrico
Sistema de riego automatizado
Mosquiteros en ventanas y puertas corredizas
Aislamiento impermeabilizante debajo de toda la construcción, necesario para evitar las humedades a largo plazo
Fumigación anti-termitas
Tanque de gas en azotea
AMENIDADES
Vigilancia 24/7
Área de juegos para niños
Gimnasio
Ludoteca
Áreas de descanso
Salón de eventos con cocina industrial amplia
Ciclopista
Espectacular área de bar habilitada con servicio exclusivo para residentes y sus visitantes
Sauna
Dos canchas de pádel
Salón de yoga
Piscina
Asoleadero
ENTREGA: inmediata
METODO DE PAGO
APARTADO $50,000
*Precio sujeto a cambio sin previo aviso
**El precio no incluye los gastos de escrituración, avalúo, ni cuotas de mantenimiento.
***Todas las ilustraciones son una representación gráfica para formar una imagen cercana al producto final, la cuales podrían tener ajustes o modificaciones. Las decoraciones, muebles, luminarias y accesorios utilizados no están incluidos en la entrega, a menos que se estipule por escrito que son parte de la entrega final.
 HOUSE FOR SALE IN MERIDA YUCATAN SOLUNA PRIVATECASA EN VENTA EN MERIDA YUCATAN PRIVADA SOLUNA
HOUSE FOR SALE IN MERIDA YUCATAN SOLUNA PRIVATECASA EN VENTA EN MERIDA YUCATAN PRIVADA SOLUNA
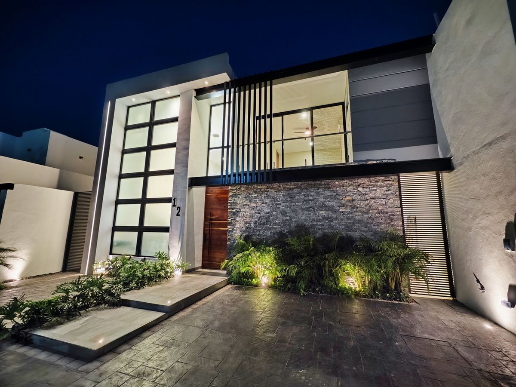

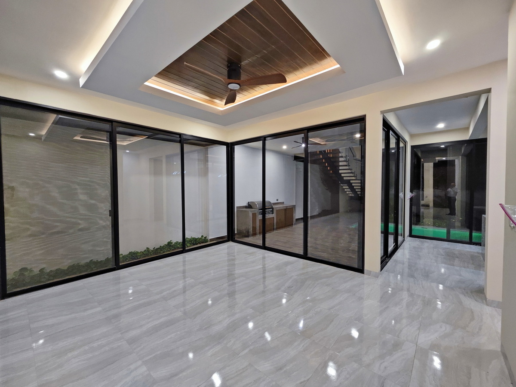





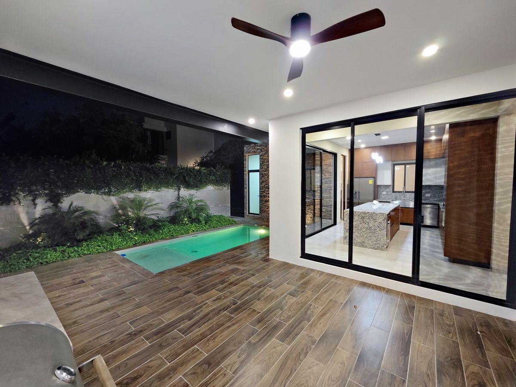
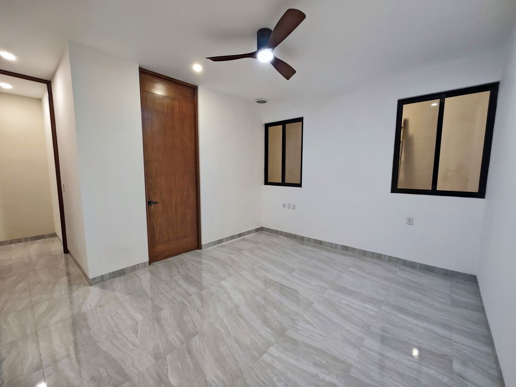


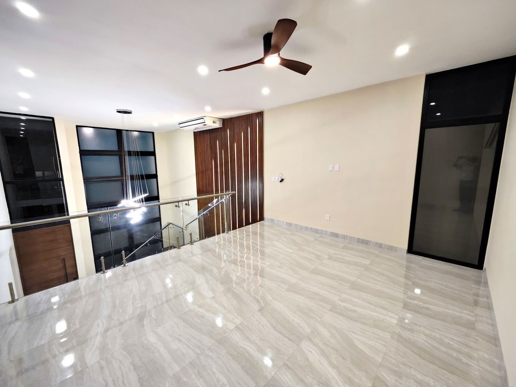

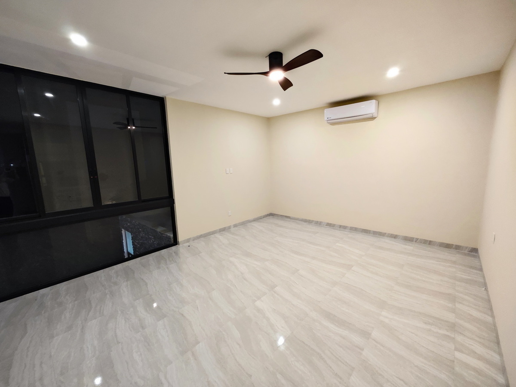


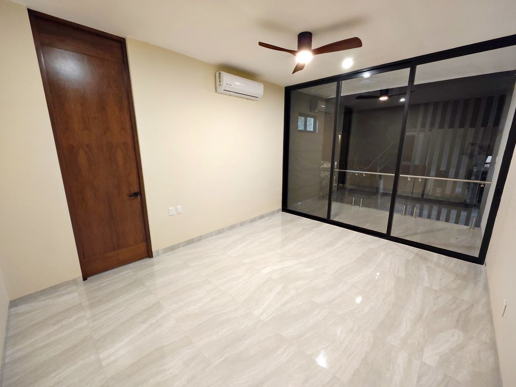



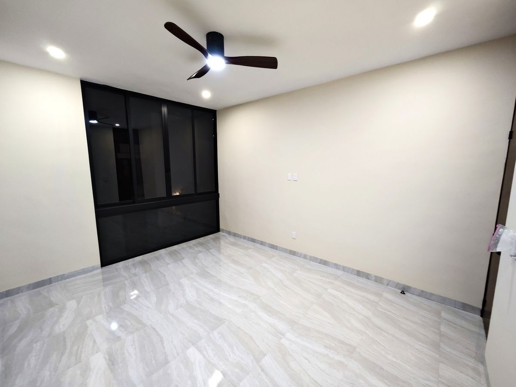


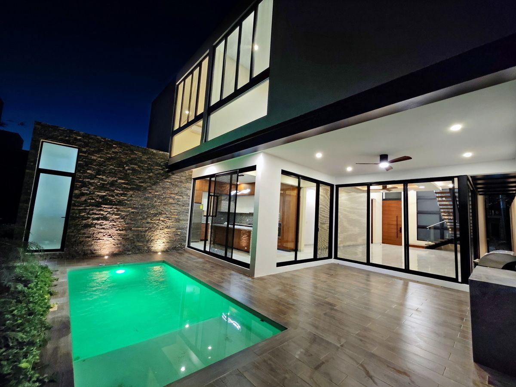
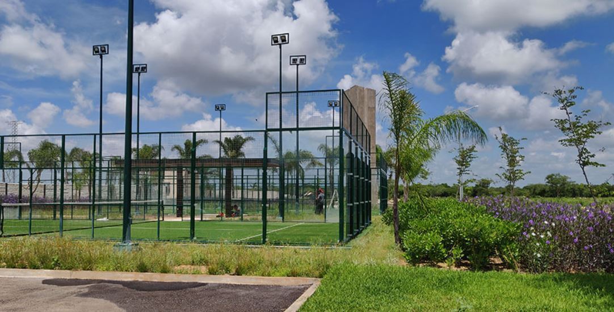
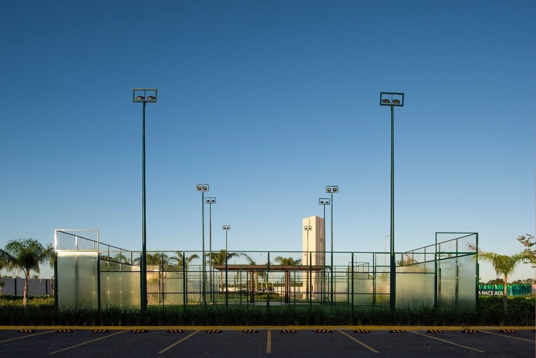

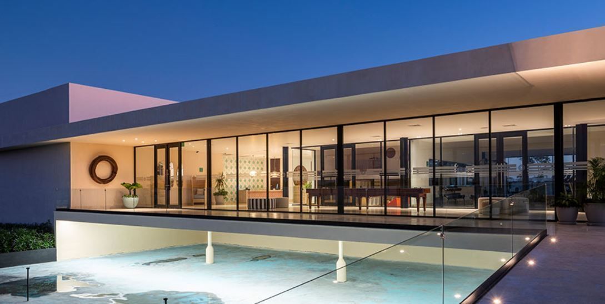

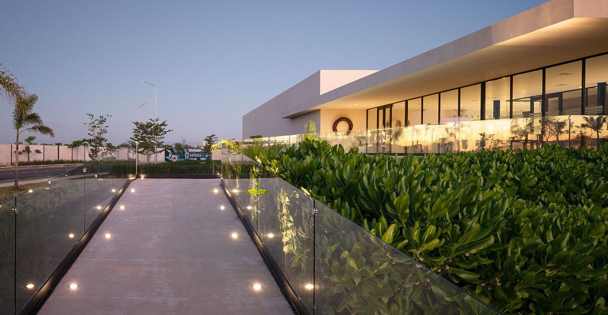

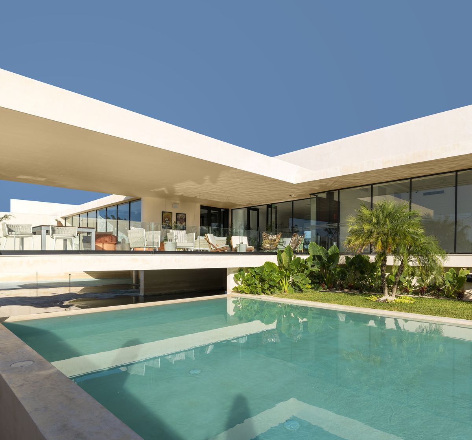
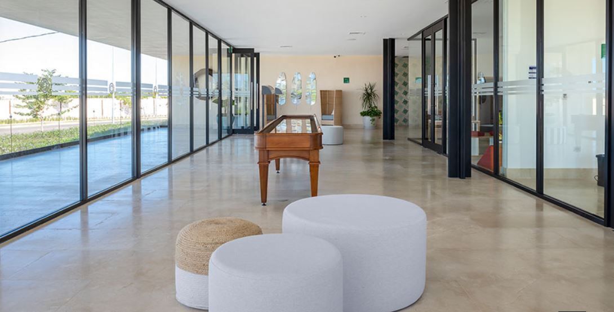

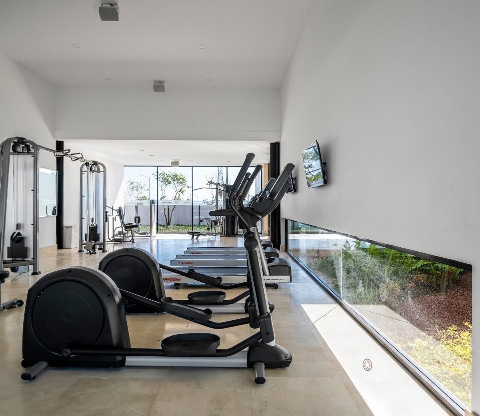


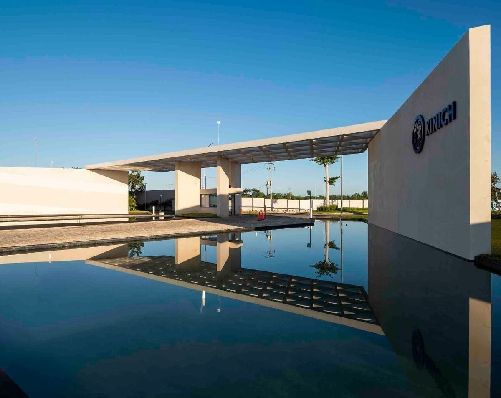
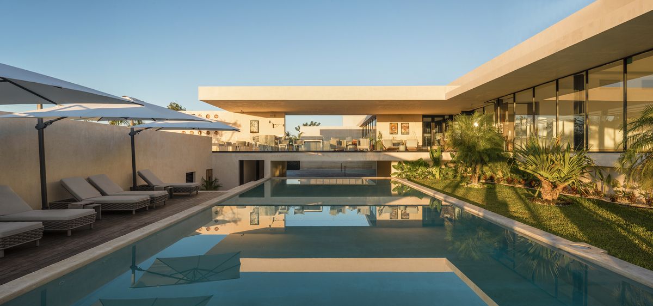


 Ver Tour Virtual
Ver Tour Virtual

