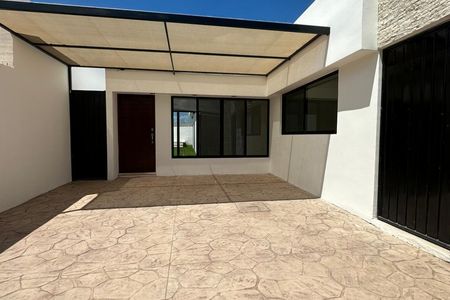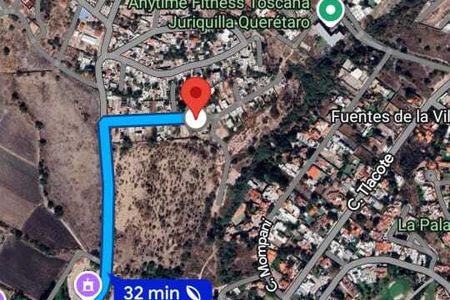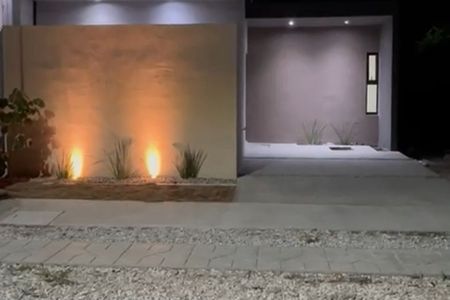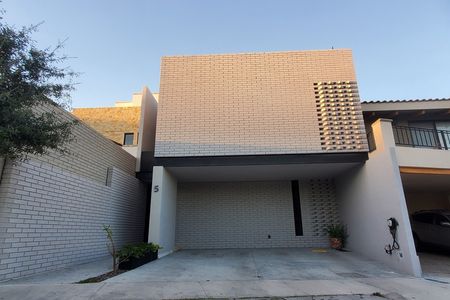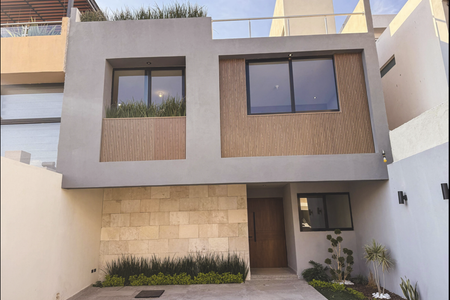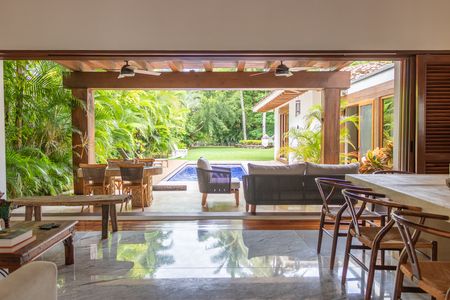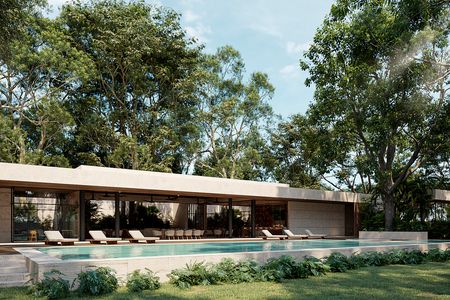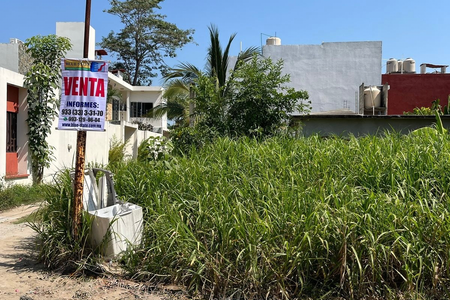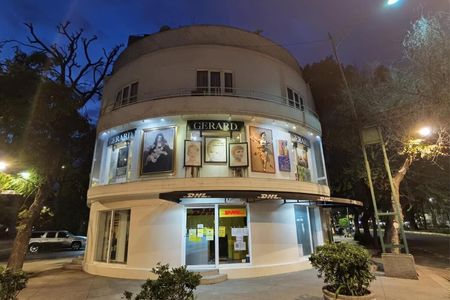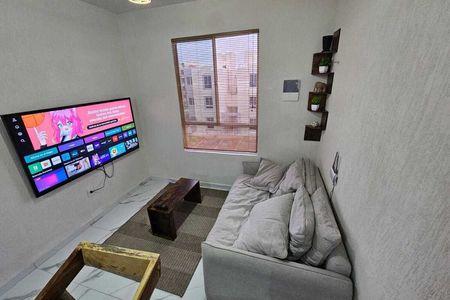An innovative integrated community, located north of the city, in the area with the highest appreciation in Mérida. It offers spectacular residential lots starting from 310 m2, all with perfect orientation. The heart of the development is the Grand Central Park, a spectacular lung surrounded by a beautiful natural environment, representing a lifestyle based on contact with nature.
GROUND FLOOR
Covered garage for two vehicles
Living room
Dining room
Kitchen
Covered terrace
Laundry area
Bedroom with closet and bathroom
Service room with full bathroom
UPPER FLOOR
Master bedroom with large closet and bathroom
Two secondary bedrooms with closet and bathroom
Family room
EQUIPMENT
Includes LED lighting.
Includes buttresses on walls.
Includes grass.
Includes stationary gas. (located on the roof)
Includes water heater.
Includes gas grill with 4 burners.
Includes fumigation and/or pest control treatment.
Includes dressed kitchen. (Lower and upper drawers in MDF)
Includes preparation (duct from board to roof) for solar panels.
Includes carpentry in closet made of Tzalam wood.
AMENITIES
Restricted access with security barrier 24/7
Underground services
Huge green areas of 33,000 m2 with landscaping
Clubhouse with pool, kids playground
Reading areas
Dark Sky Light lighting system
Perfect orientation (north-south)
WiFi in common areas
Internal potable water network
Condominium regime governed by an architecture committee.
Delivery: Sept / Oct 2025
Approximate maintenance fee: $1800
PAYMENT METHODS
Reservation: $20,000
Down payment: 20%
*Price subject to change without prior notice
**The price does not include the costs of deed, appraisal, or maintenance fees.
***All illustrations are a graphic representation to form a close image of the final product, which may have adjustments or modifications. The decorations, furniture, lighting, and accessories used are not included in the delivery unless stipulated in writing as part of the final delivery.Una innovadora comunidad integrada, ubicada al norte de la ciudad, en la zona de mayor plusvalía de Mérida. Ofrece espectaculares lotes residenciales desde 310 m2, todos con orientación perfecta. El corazón del desarrollo es el Gran Parque Central, un espectacular pulmón rodeado de un hermoso ambiente natural, que representa un lifestyle basado en el contacto con la naturaleza.
PLANTA BAJA
Cochera techada para dos vehículos
Sala
Comedor
Cocina
Terraza techada
Área de lavado
Habitación con closet y baño
Cuarto de servicio con baño completo
PLANTA ALTA
Habitación principal con amplio closet y baño
Dos habitaciones secundarias con closet y baño
Family room
EQUIPAMIENTO
Incluye iluminación led.
Incluye arbotantes en muros.
Incluye pasto.
Incluye gas estacionario. (ubicado en azotea)
Incluye calentador.
Incluye Parrilla de gas con 4 quemadores .
Incluye fumigación y/o tratamiento contra plagas.
Incluye cocina vestida. (Gavetas inferiores y superiores en MDF)
Incluye la preparación (ducto de tablero a azotea) para paneles solares.
Incluye carpintería en closet en madera de Tzalam
AMENIDADES
Acceso restringido con pluma de seguridad 24/7
Servicios subterráneos
Enormes áreas verdes de 33,000 m2 con paisajismo
Casa Club con Alberca, kids playground
Áreas de lectura
Sistema de iluminación Dark Sky Light
Orientación perfecta (norte-sur)
WiFi en áreas comunes
Red interna de agua potable
Régimen en condominio regido por un comité de arquitectura.
Entrega: sept / oct 2025
Cuota de mantenimiento aproximada: $1800
METODOS DE PAGO
Apartado: $20,000
Enganche: 20%
*Precio sujeto a cambio sin previo aviso
**El precio no incluye los gastos de escrituración, avalúo, ni cuotas de mantenimiento.
***Todas las ilustraciones son una representación gráfica para formar una imagen cercana al producto final, la cuales podrían tener ajustes o modificaciones. Las decoraciones, muebles, luminarias y accesorios utilizados no están incluidos en la entrega, a menos que se estipule por escrito que son parte de la entrega final.
 HOUSE FOR SALE IN MERIDA YUCATAN CENTRAL PARKCASA EN VENTA EN MERIDA YUCATAN PARQUE CENTRAL
HOUSE FOR SALE IN MERIDA YUCATAN CENTRAL PARKCASA EN VENTA EN MERIDA YUCATAN PARQUE CENTRAL
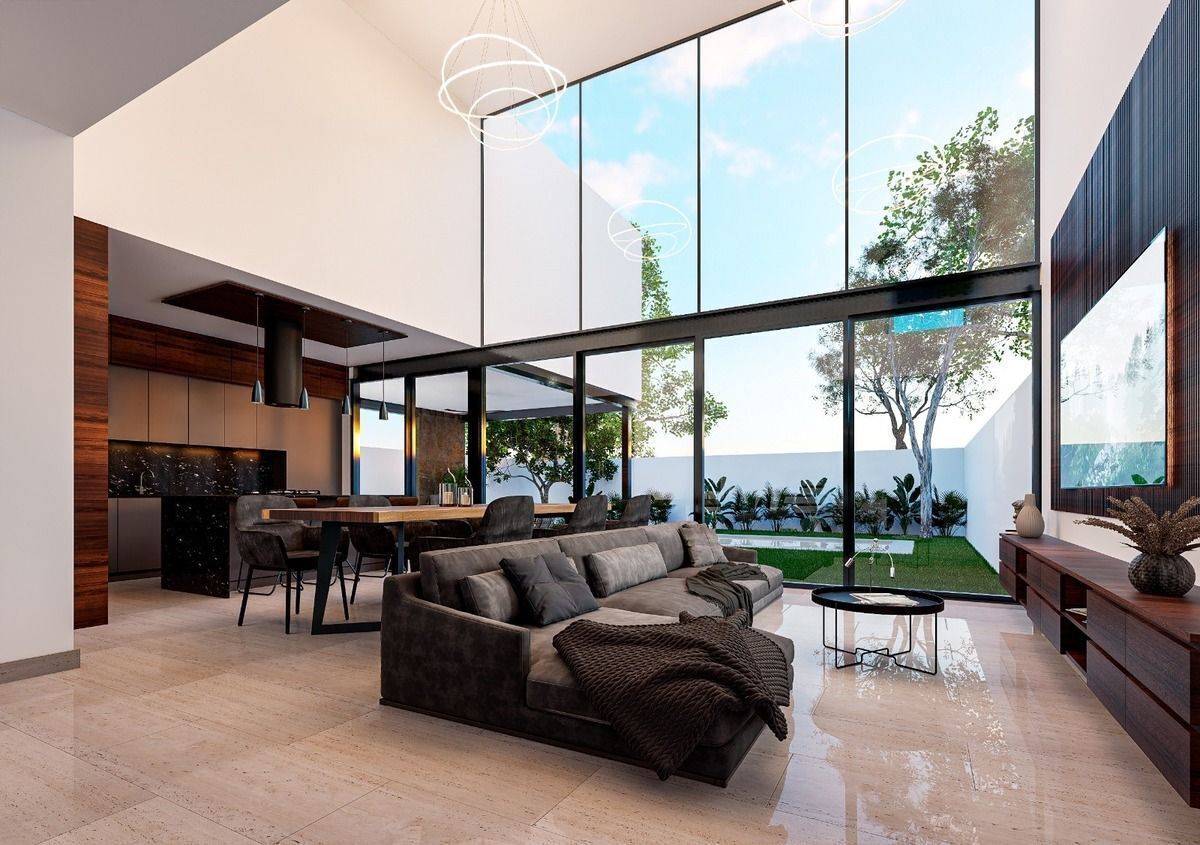






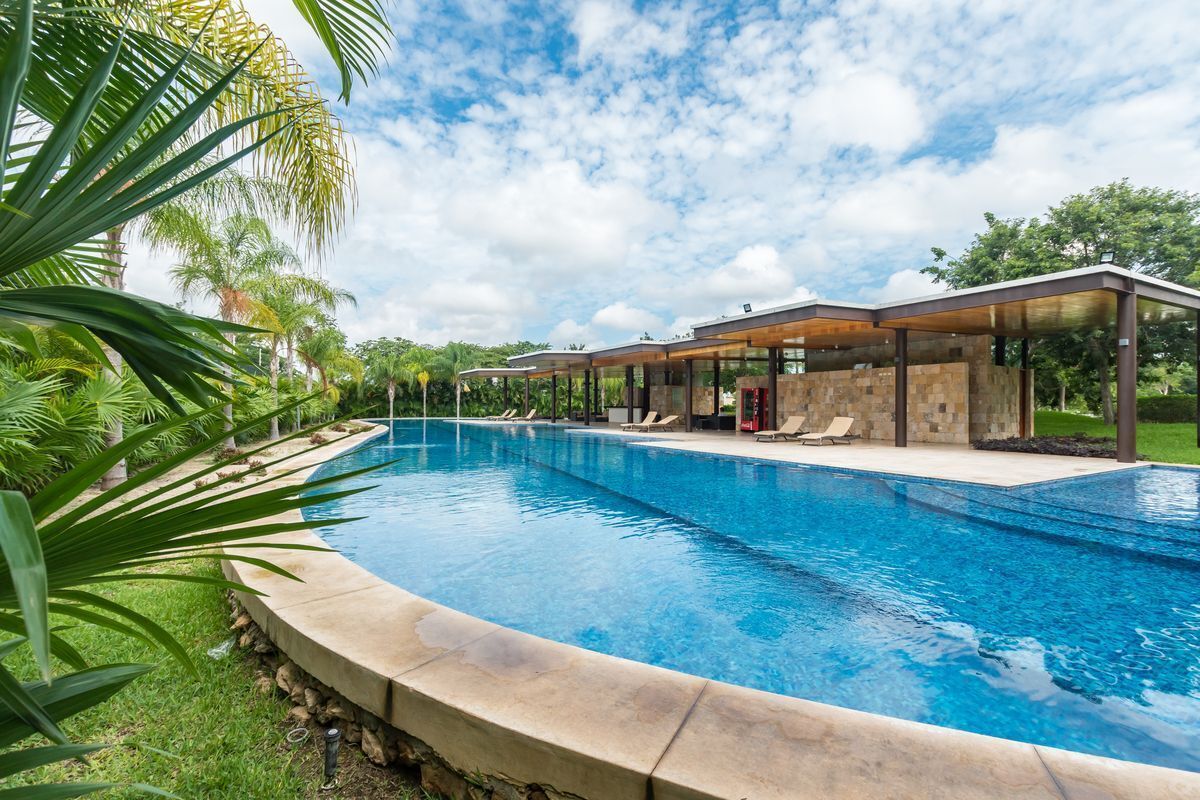






 Ver Tour Virtual
Ver Tour Virtual

