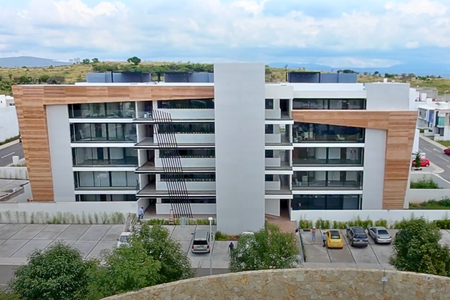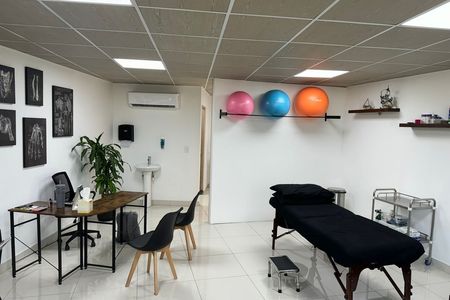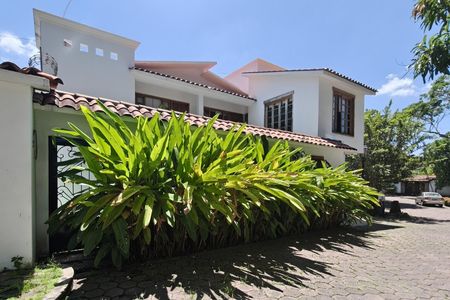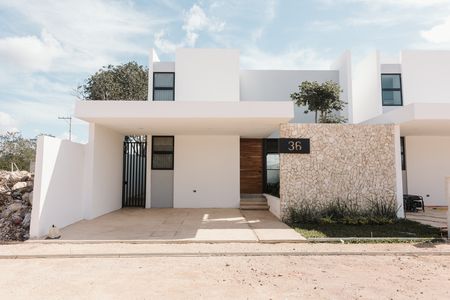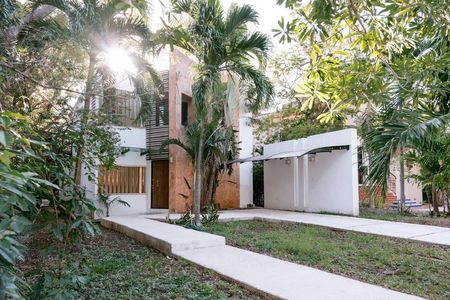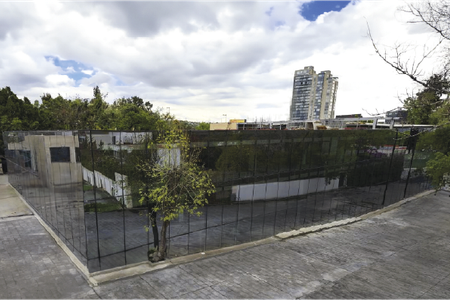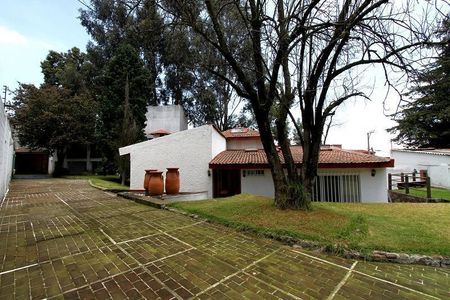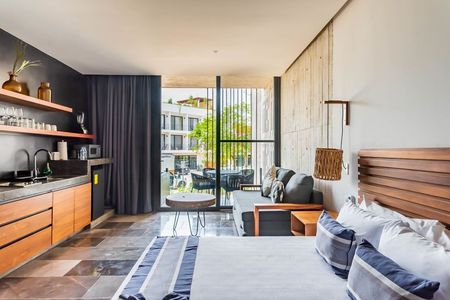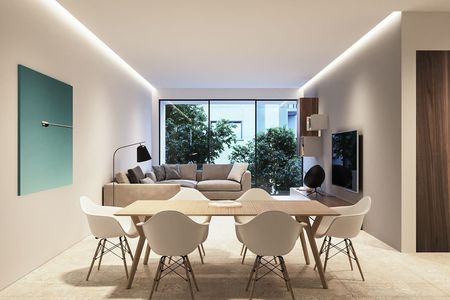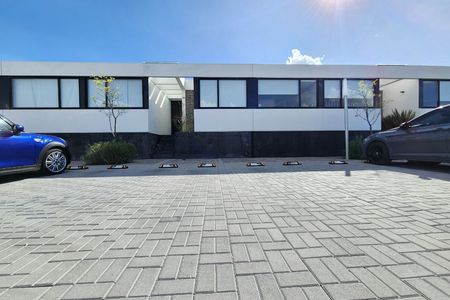FEATURES:
MEASUREMENTS: Front: 15 m Depth: 29.70 m Land area: 441.90 m2 Construction: 215.58 m2
Ground floor:
• Parking for 3 cars.
• Bedroom with private bathroom and closet
• Half bathroom for guests
• Double-height living room
• Kitchen
• Dining room with access to the pool
• Laundry room
• Service hallway
• Covered terrace
• Extensive garden
• Pool with pump, lighting, and waterfall
Upper floor:
• Master bedroom with walk-in closet, full bathroom, and extensive terrace.
• Hallway
• Secondary bedroom with full bathroom and closet.
ADDITIONALS INCLUDED:
- 5 air conditioners
- 1 fan
- Hood in kitchen
- Decorative lamps
- Heater
- Stationary tank
- Pressurizer
- Cyclonic mesh
- Automatic irrigation system
ACQUISITION METHODS:
- Bank credit
- Own resourcesCARACTERÍSTICAS:
MEDIDAS: Frente: 15 m Fondo: 29.70 m Superficie de terreno: 441.90 m2 Construcción: 215.58 m2
Planta baja:
• Estacionamiento para 3 automóviles.
• Recámara con baño propio y clóset
• Medio baño de visitas
• Sala a doble altura
• Cocina
• Comedor con visita a la alberca
• Cuarto de lavado
• Pasillo de servicios
• Terraza techada
• Extenso jardín
• Alberca con bomba, iluminación y cascada
Planta Alta:
• Recámara principal con clóset vestidor, baño completo y extensa terraza.
• Pasillo
• Recámara secundaria con baño completo y clóset.
ADICIONALES INCLUIDOS:
- 5 aires acondicionados
- 1 ventilador
- Campana en cocina
- Lámparas decorativas
- Calentador
- Tanque estacionario
- Presurizador
- Maya ciclónica
- Sistema de riego automático
FORMAS DE ADQUISICIÓN:
- Crédito bancario
- Recurso propio
 HOUSE FOR SALE IN MÉRIDA, SAN DIEGO CUTZ, CONKAL, SPACIOUS PATIOCASA EN VENTA EN MÉRIDA, SAN DIEGO CUTZ, CONKAL, AMPLIO PATIO
HOUSE FOR SALE IN MÉRIDA, SAN DIEGO CUTZ, CONKAL, SPACIOUS PATIOCASA EN VENTA EN MÉRIDA, SAN DIEGO CUTZ, CONKAL, AMPLIO PATIO
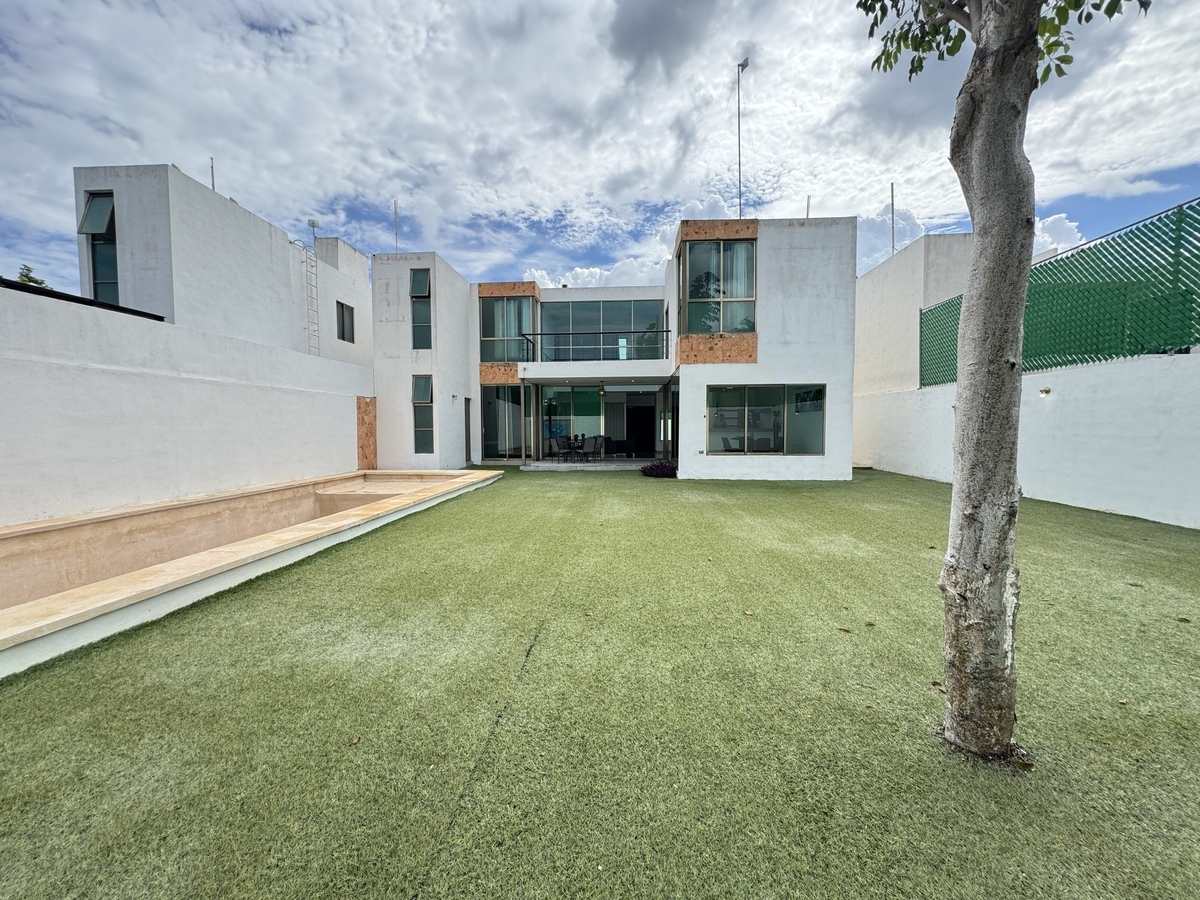




























 Ver Tour Virtual
Ver Tour Virtual

