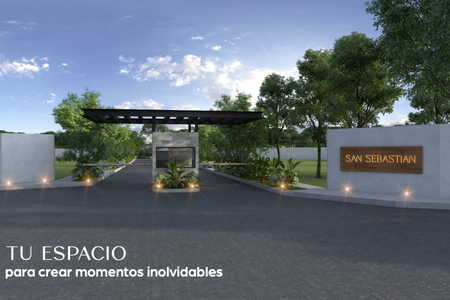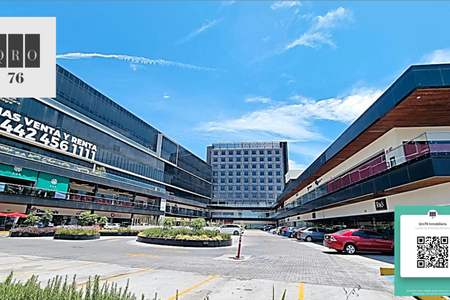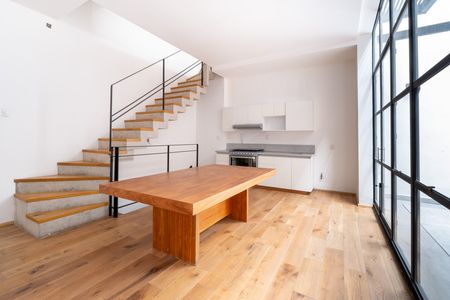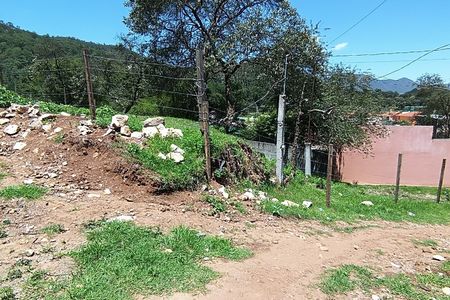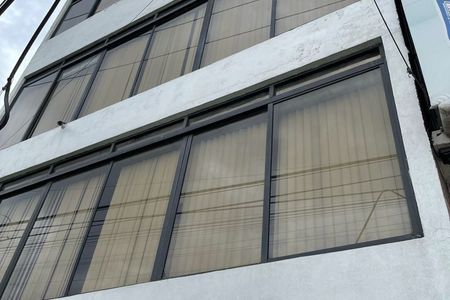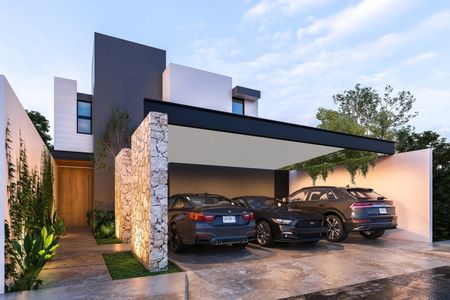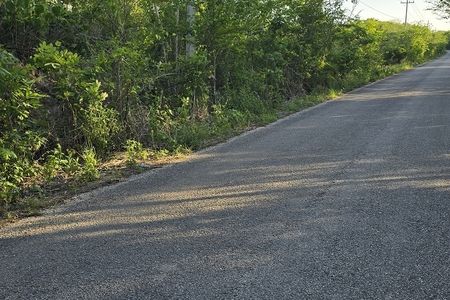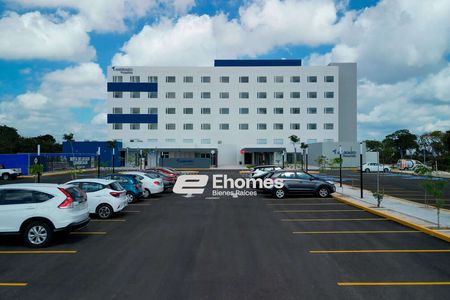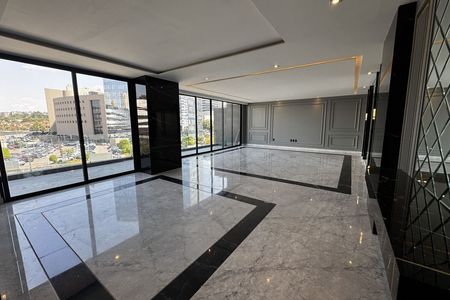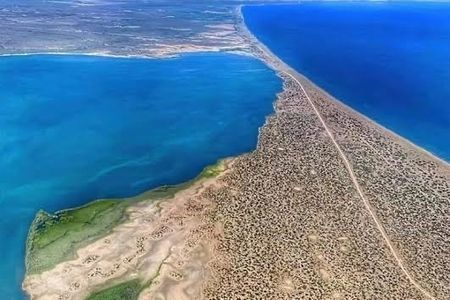GENERAL CHARACTERISTICS:
2 Bedrooms
1 Full bathroom
1 Half bathroom
3 Covered parking spaces
DISTRIBUTION:
GROUND FLOOR
Living room
Dining room
Kitchen
Half bathroom for guests
3 Covered parking spaces
Covered terrace
Covered laundry area
Covered service hallway
UPPER FLOOR
2 Bedrooms (1 with balcony)
1 Full bathroom
TOTAL AREA:
Land: 181.50m2
Construction: 168.66m2
MEASUREMENTS:
Front: 8.25m
Depth: 22m
INCLUDED EQUIPMENT:
- Electric boiler
- Water tank
- 1 Air conditioner
ACCEPTED PAYMENT METHODS
- Bank credit
- INFONAVIT
- Own resources
PURCHASE ACQUISITION PROCESS
- Fill out the "Letter of intent to purchase" form
- Deposit $ (Applicable to the total price)
- Down payment 10% upon signing the promise
- Remaining payment balance against deeds𝗖𝗔𝗥𝗔𝗖𝗧𝗘𝗥𝗜𝗦𝗧𝗜𝗖𝗔𝗦 𝗚𝗘𝗡𝗘𝗥𝗔𝗟𝗘𝗦:
2 Recamaras
1 Baño completo
1 Medio baño
3 Cajones de estacionamiento techados
𝗗𝗜𝗦𝗧𝗥𝗜𝗕𝗨𝗖𝗜𝗢𝗡:
PLANTA. BAJA
Sala
Comedor
Cocina
Medio baño de visitas
3 Cajones de estacionamiento techados
Terraza techada
Area de lavado techado
Pasillo de servicio techado
PLANTA ALTA
2 Recamaras (1 con balcon)
1 Baño completo
𝗦𝗨𝗣𝗘𝗥𝗙𝗜𝗖𝗜𝗘 𝗧𝗢𝗧𝗔𝗟:
Terreno: 181.50m2
Construcción: 168.66m2
𝗠𝗘𝗗𝗜𝗗𝗔𝗦:
Frente: 8.25m
Fondo: 22m
𝗘𝗤𝗨𝗜𝗣𝗔𝗠𝗘𝗡𝗧𝗢 𝗜𝗡𝗖𝗟𝗨𝗜𝗗𝗢:
- Boiler electrico
- Tinaco
- 1 Clima
𝗙𝗢𝗥𝗠𝗔 𝗗𝗘 𝗣𝗔𝗚𝗢 𝗔𝗖𝗘𝗣𝗧𝗔𝗗𝗔𝗦
- Credito bancario
-INFONAVIT
-Recurso propio
𝗣𝗥𝗢𝗖𝗘𝗦𝗢 𝗗𝗘 𝗔𝗗𝗤𝗨𝗜𝗦𝗜𝗖𝗜𝗢𝗡
-Llenar formulario “Carta intención de compra”
-Apartado $ (Abonable al precio total)
-Enganche 10% en firma de promesa
-Saldo de pago restante contra escrituras
 HOUSE FOR SALE IN MERIDA IN GRAN SAN PEDRO CHOLUL, IMMEDIATE DELIVERYCASA EN VENTA EN MERIDA EN GRAN SAN PEDRO CHOLUL,ENTREGA INMEDIATA
HOUSE FOR SALE IN MERIDA IN GRAN SAN PEDRO CHOLUL, IMMEDIATE DELIVERYCASA EN VENTA EN MERIDA EN GRAN SAN PEDRO CHOLUL,ENTREGA INMEDIATA
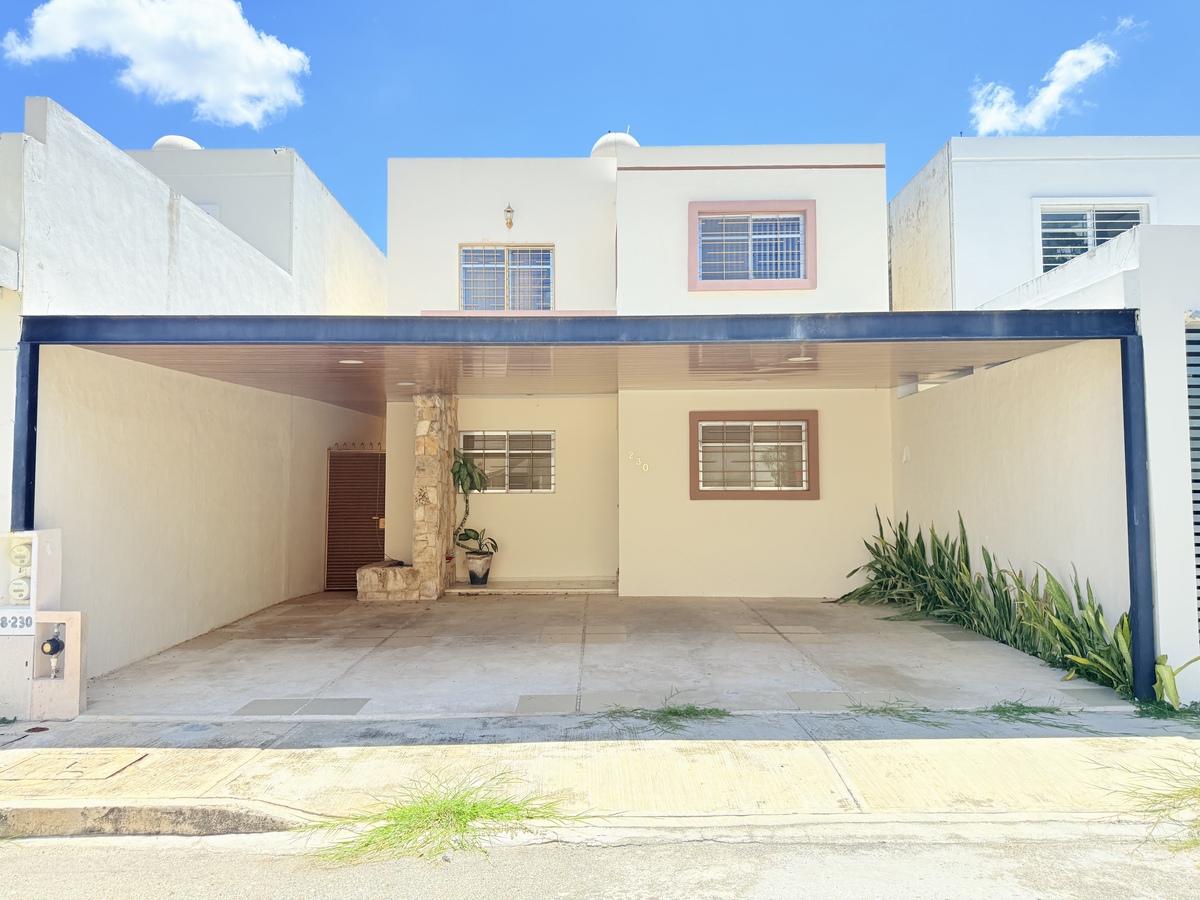








 Ver Tour Virtual
Ver Tour Virtual

