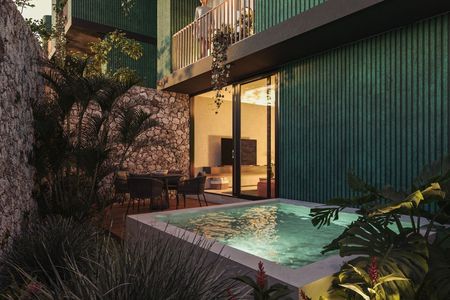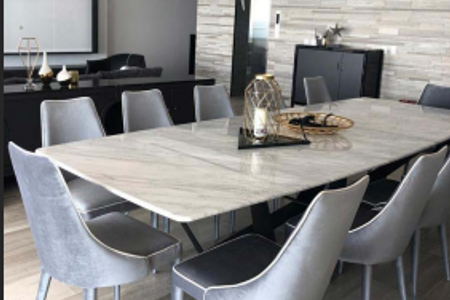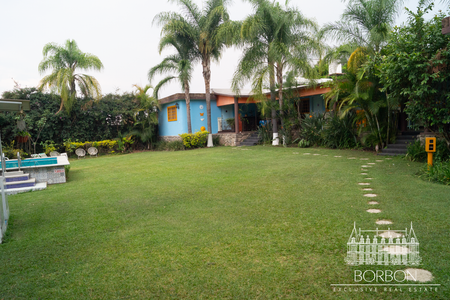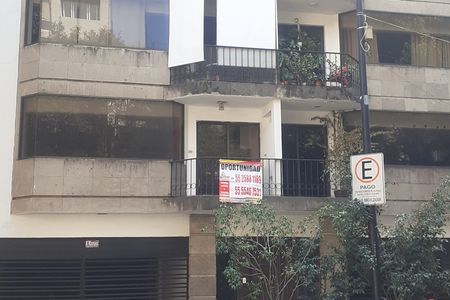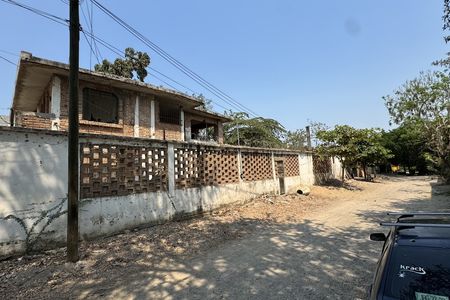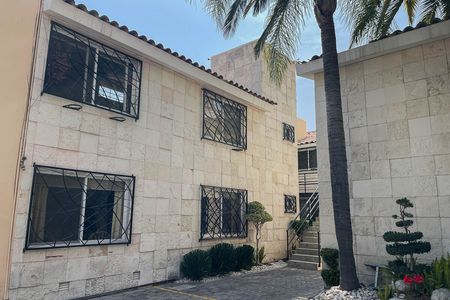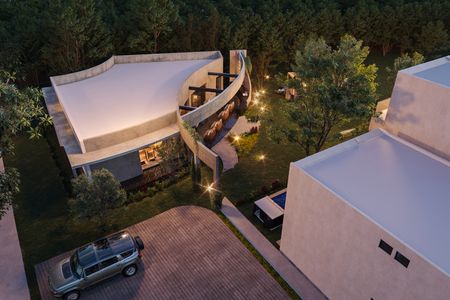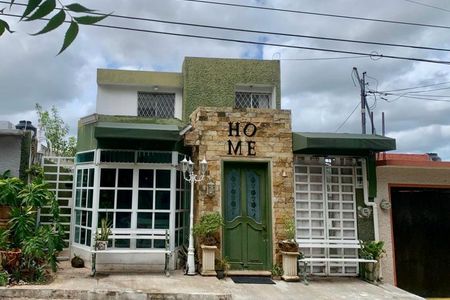LAND: 370.2m2
CONSTRUCTION: 327m2
House 65
FEATURES:
GROUND FLOOR:
• Garage for 4 cars (2 covered).
• Living room, dining room with double height overlooking the terrace and garden.
• Spacious kitchen with breakfast bar.
• Guest bathroom.
• Bedroom with walk-in closet and full bathroom.
• Covered terrace.
• Swimming pool.
• Service room with full bathroom and service patio.
UPPER FLOOR:
• Area for study or TV room.
• Master bedroom with large walk-in closet and full bathroom with double sink.
• 2 Bedrooms with walk-in closet and full bathroom each.
• Storage / linen closet.
• Office.
DELIVERED WITH:
• Perimeter wall with finish and paint.
• Interior height of 2.90 meters.
• Interior walls with fine plaster finish.
• Interior floor of 50X100cm.
• Floor-to-ceiling doors made of oak wood.
• Kitchen and closets made of oak wood.
• Aluminum Eurovent frames and 6mm transparent glass.
• Tempered glass in shower area.
• Kitchen countertops with granite and bathroom countertops with marble.
• Stone, marble, and textured plaster details on facade.
• Pool finish with first-class tiles.
• Bathrooms dressed with first-class furniture and fixtures.
• Cistern. Biodigester. Hydropneumatic.
• LED lighting.
• Video intercom.
• Inverter air conditioners in all 4 bedrooms.
• Garden with automated irrigation system.
• Gas grill on kitchen island.TERRENO: 370.2m2
CONSTRUCCIÓN: 327m2
Casa 65
CARACTERÍSTICAS:
PLANTA BAJA:
•Cochera para 4 autos (2 techados).
•Sala, comedor a doble altura con vista a la terraza y jardín.
•Cocina amplia con barra desayunadora.
•Baño para visitas.
•Recámara con closet vestidor y baño completo.
•Terraza techada.
•Piscina.
•Cuarto de servicio con baño completo y patio de servicio.
PLANTA ALTA:
•Área para estudio o sala de televisión.
•Recámara principal con amplio closet vestidor y baño completo con doble lavabo.
•2 Recámaras con closet vestidor y baño completo cada una.
•Bodega / closet de blancos.
•Oficina.
SE ENTREGA CON:
•Barda perimetral con acabado y pintura.
•Altura interior de 2.90 mts.
•Muros interiores con acabado de pasta fina.
•Piso interior de 50X100cm.
•Puertas de piso a techo fabricadas con madera de encino.
•Cocina y closets fabricados con madera de encino.
•Cancelería con aluminio Eurovent y cristal transparente de 6mm.
•Cristales templados en área de ducha.
•Mesetas de cocina con granito y mesetas de baño con mármol.
•Detalles de piedra, mármol y pasta texturizada en fachada.
•Acabado en piscina con azulejos de primera.
•Baños vestidos con muebles y grifería de primera.
•Cisterna. Biodigestor. Hidroneumático.
•Iluminación Led.
•Videoportero.
•Aires acondicionados Inverter en las 4 recámaras.
•Jardín con sistema de riego automatizado.
•Parrilla de gas en isla de cocina.
 House for sale in Merida, Cholul, Privada Parque Natura, immediate deliveryCasa en venta en Merida, Cholul, Privada Parque Natura, entrega inmediata
House for sale in Merida, Cholul, Privada Parque Natura, immediate deliveryCasa en venta en Merida, Cholul, Privada Parque Natura, entrega inmediata




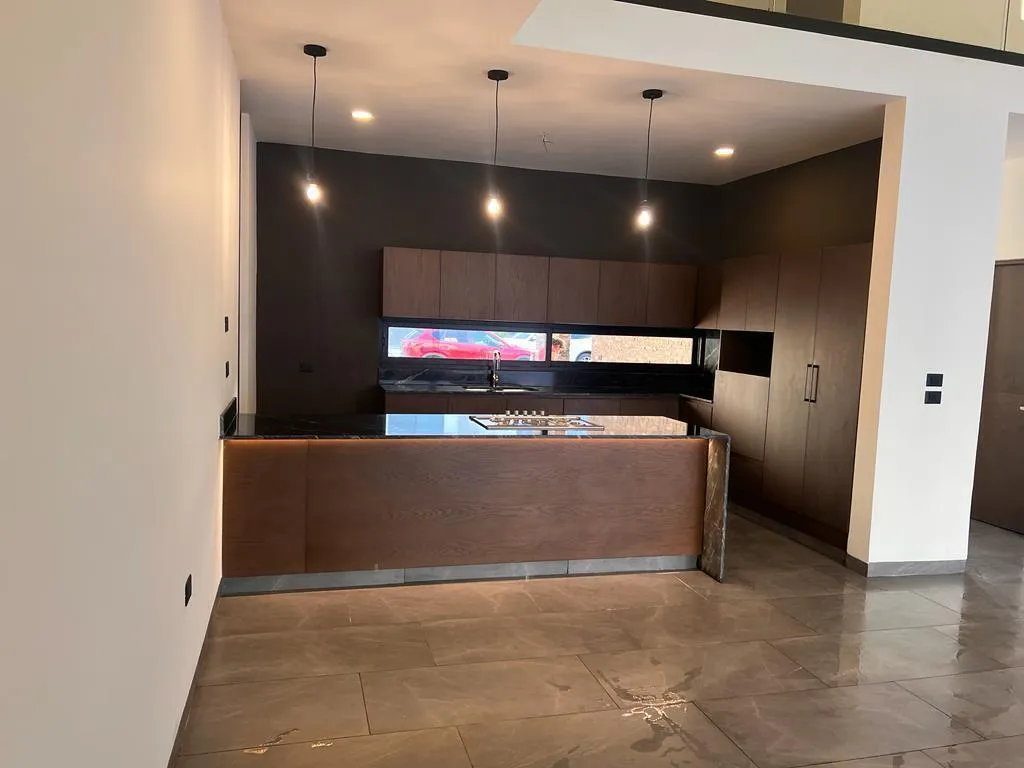






















 Ver Tour Virtual
Ver Tour Virtual

