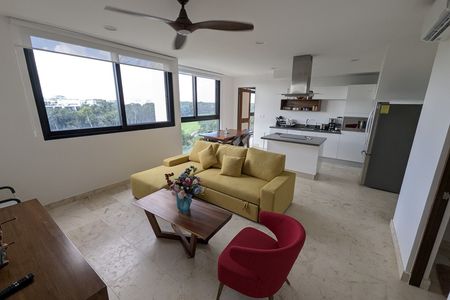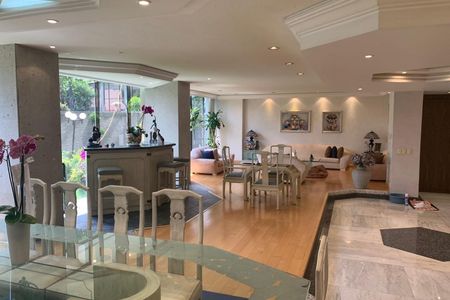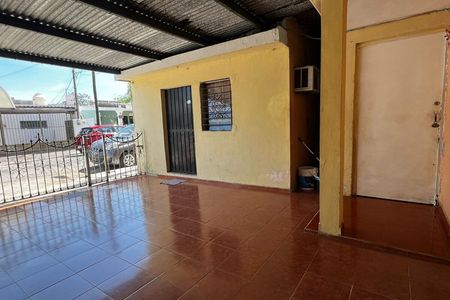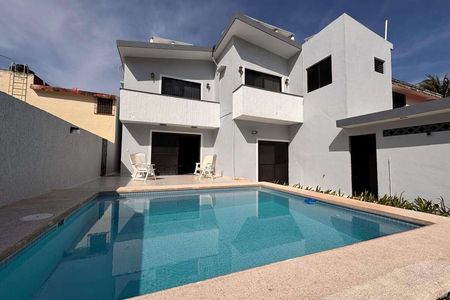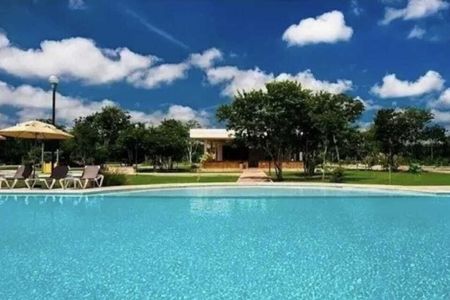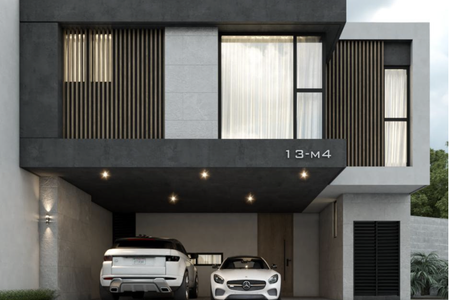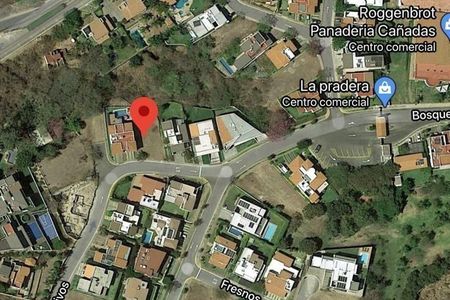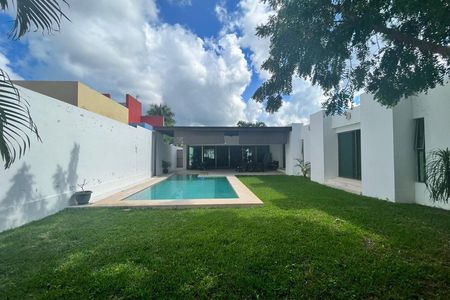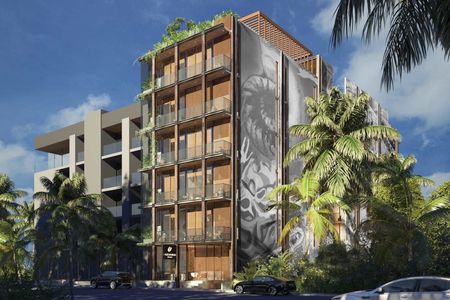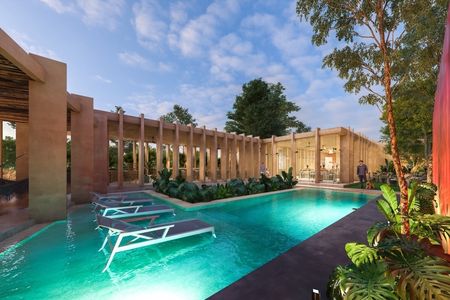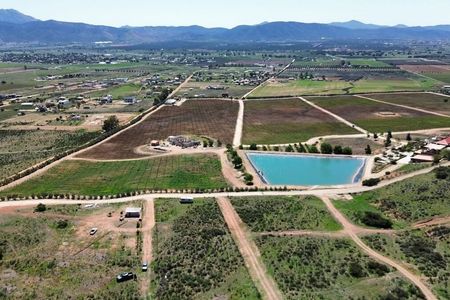In the heart of the traditional San Sebastián neighborhood lies Casa Ka’an, a completely remodeled architectural gem that combines the charm of old Mérida with the comfort of modern living.
This single-story residence was designed to provide spaciousness and comfort in every corner. Its generous patio and green areas turn the house into a perfect oasis, where natural light and the freshness of the vegetation integrate into daily life.
DISTRIBUTION:
Double-height access and foyer
Living room with equipped TV area
Kitchen with breakfast bar
Secondary bedroom with double height and double access with closet area and full bathroom
Laundry area and access to the full bathroom of the secondary bedroom
Spacious master bedroom with view and access to the green area with covered terrace and large full bathroom
Covered and equipped terrace
Green area with landscaping
Pool with chukum finish, water mirrors, and waterfalls
Shower for the pool
EQUIPMENT:
Fully furnished house
Carpentry in bedrooms and kitchen
Air conditioning in bedrooms and internal social area
Fans
Decorative stones on walls
Lighting and ambiance
Electric water heater
Cistern with submersible pump
Water tank
Biodigester
Variable pressure pump
MEASUREMENTS:
Land 307.30m2 | Front 9.80m x Length 26.29
Construction 184.38m2
PAYMENT METHODS:
Reservation $30,000 valid for 10 days
Down payment 20%
Own resources and/or bank creditsEn el corazón del tradicional barrio de San Sebastián se encuentra Casa Ka’an, una joya arquitectónica completamente remodelada que combina el encanto del Mérida antiguo con el confort de la vida moderna.
De una sola planta, esta residencia fue diseñada para brindar amplitud y comodidad en cada rincón. Su generoso patio y sus áreas verdes convierten la casa en un oasis perfecto, donde la luz natural y la frescura de la vegetación se integran en la vida diaria.
DISTRIBUCIÓN:
Acceso y recibidor a doble altura
Sala con área de TV equipada
Cocina con barra desayunadora
Habitación secundaria a doble altura y doble acceso con área de clóset y baño completo
Área de lavado y acceso a baño completo de la recámara secundaria
Amplia recámara principal con vista y acceso al área verde con terraza techada y amplio baño completo
Terraza techada y equipada
Área verde con paisajismo
Alberca en acabado chukum con espejos de agua y cascadas
Ducha para alberca
EQUIPAMIENTO:
Casa totalmente amueblada
Carpintería en habitaciones y cocina
Aires acondicionados en habitaciones y área social interna
Ventiladores
Piedras en muros para decoración
Iluminación y ambientación
Calentador eléctrico
Cisterna con bomba sumergible
Tinaco
Biodigestor
Bomba de presión variable
MEDIDAS:
Terreno 307.30m2 | Frente 9.80m x Largo 26.29
Construcción 184.38m2
FORMAS DE PAGO:
Apartado $30,000 válido por 10 días
Enganche 20%
Recursos propios y/o créditos bancarios
 HOUSE FOR SALE IN MÉRIDA, CENTER, SAN SEBASTIAN, EQUIPPED AND WITH POOLCASA EN VENTA EN MÉRIDA, CENTRO, SAN SEBASTIAN, EQUIPADA Y CON ALBERCA
HOUSE FOR SALE IN MÉRIDA, CENTER, SAN SEBASTIAN, EQUIPPED AND WITH POOLCASA EN VENTA EN MÉRIDA, CENTRO, SAN SEBASTIAN, EQUIPADA Y CON ALBERCA
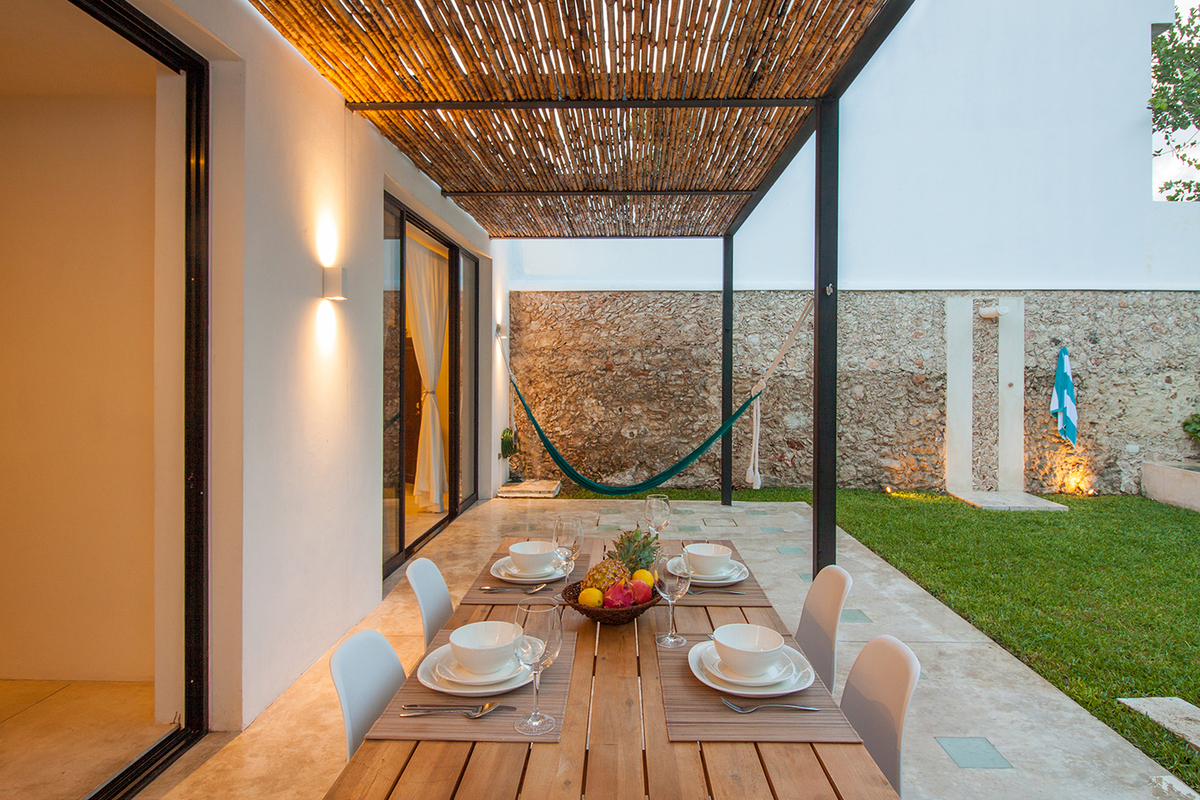





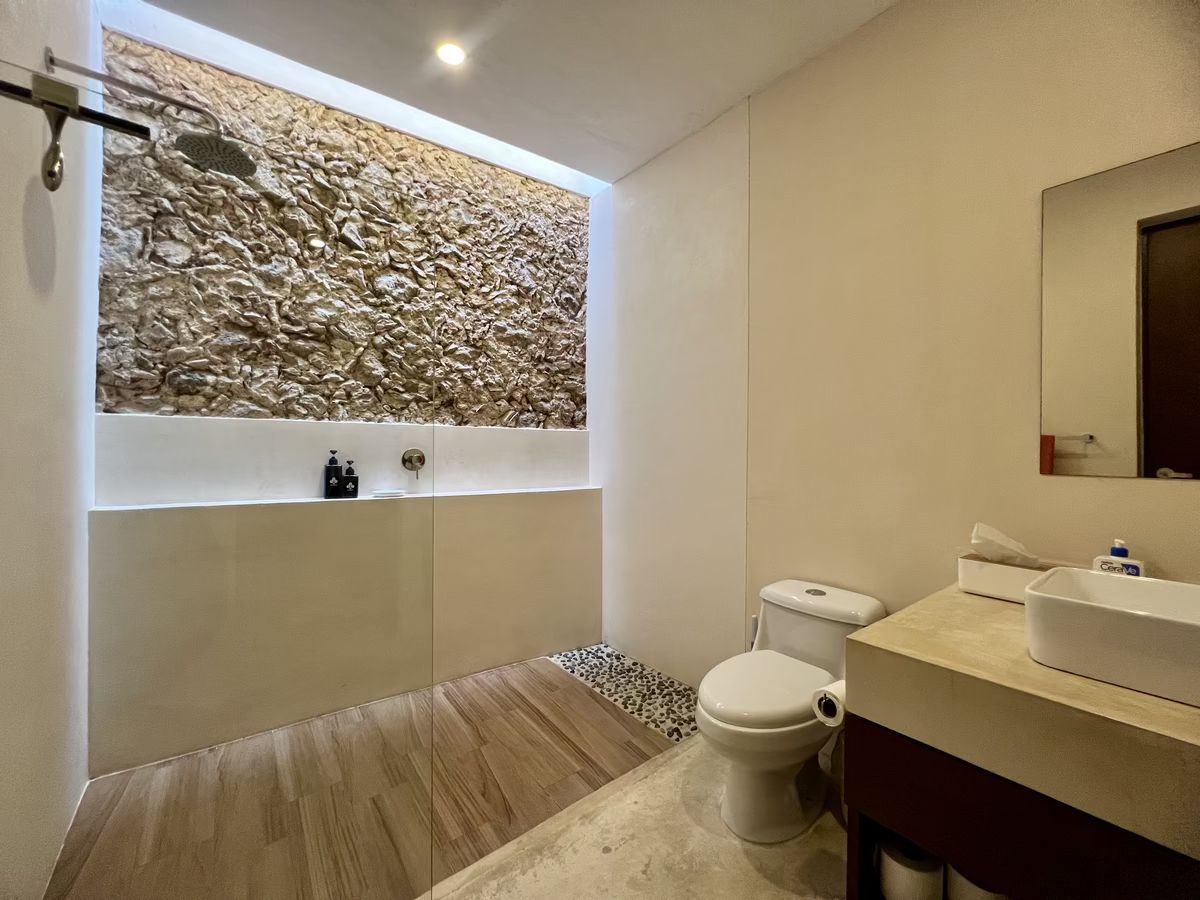
















 Ver Tour Virtual
Ver Tour Virtual

