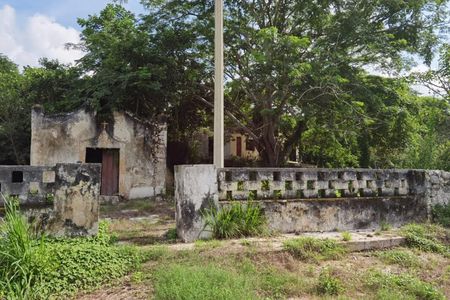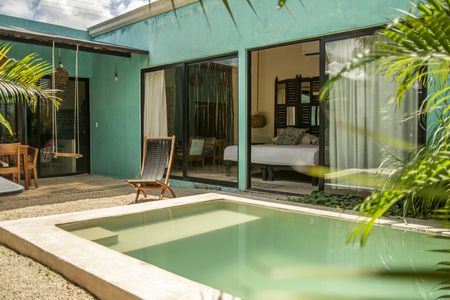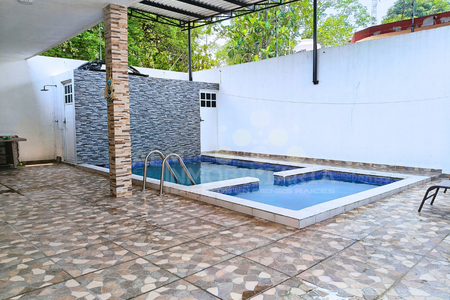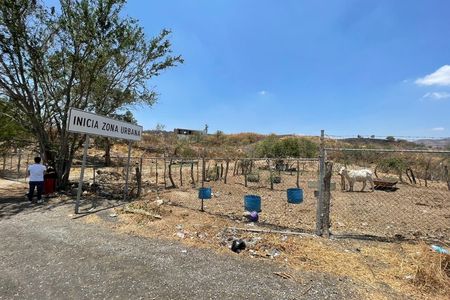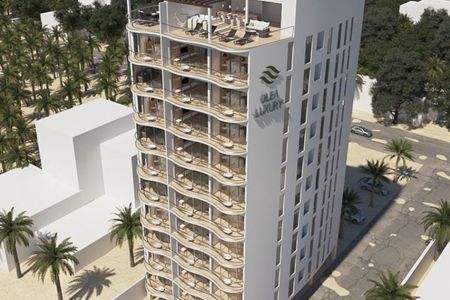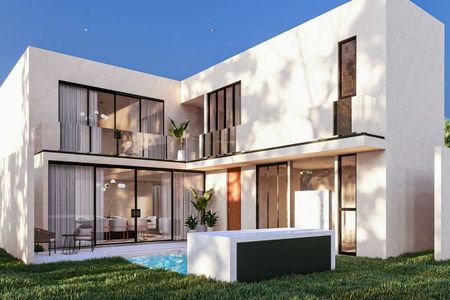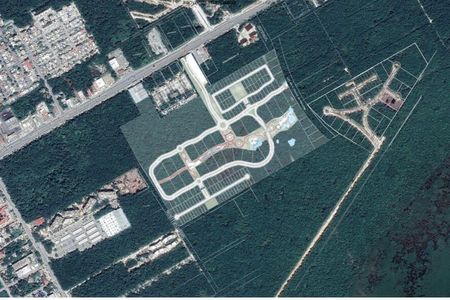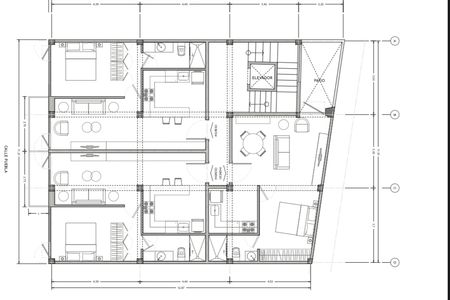• Two-level house-room.
• 250.00m2 of land (10m in front by 25m in depth).
• 264. m2 of construction.
• 55 m2 of terrace (Roff Garden)
SPACES:
Ground floor
• Living room
• Dining room
• Kitchen with service island
• Studio
• Full bathroom
• Covered service yard.
• Laying area.
• 70m2 garden
• Garage for three cars.
• Weeping wall.
• Winery
First level
• Master bedroom with bathroom and dressing room.
• 2 secondary bedrooms with full bathroom each
• TV room
• Septic room.
Second level
• Bedroom with terrace.
• Full bathroom
• Roof Garden• Casa-habitación de dos niveles.
• 250.00m2 de terreno (10m de frente por 25m de fondo).
• 264. m2 de construcción.
• 55 m2 de terraza (Roff Garden)
ESPACIOS:
Planta baja
• Sala
• Comedor
• Cocina con Isla de servicio
• Estudio
• Baño completo
• Patio de servicio cubierto.
• Área de tendido.
• Jardín de 70m2
• Cochera para tres autos.
• Muro llorón.
• Bodega
Primer nivel
• Recamara principal con baño y vestidor.
• 2 recamaras secundarias con baño completo cada una
• Sala de T.V.
• Cuarto séptico.
Segundo nivel
• Recamara con terraza.
• Baño completo
• Roof Garden
 HOUSE FOR SALE IN LOMAS DE JURIQUILLA QUERETAROCASA EN VENTA EN LOMAS DE JURIQUILLA QUERETARO
HOUSE FOR SALE IN LOMAS DE JURIQUILLA QUERETAROCASA EN VENTA EN LOMAS DE JURIQUILLA QUERETARO
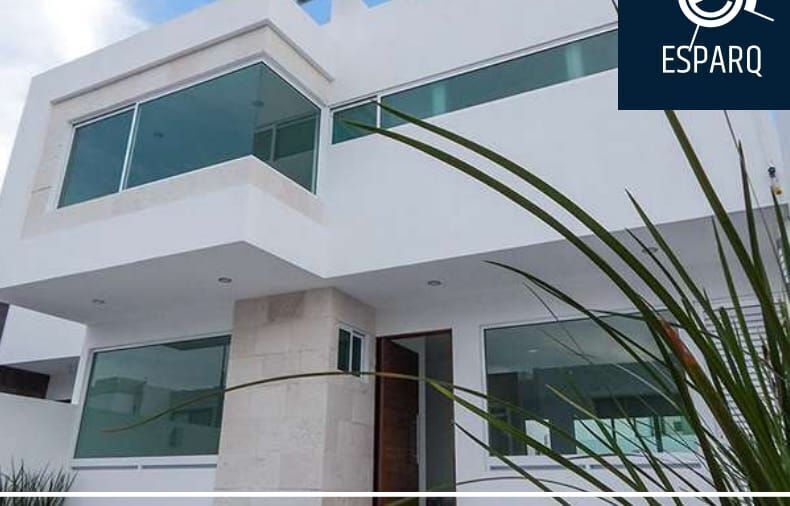

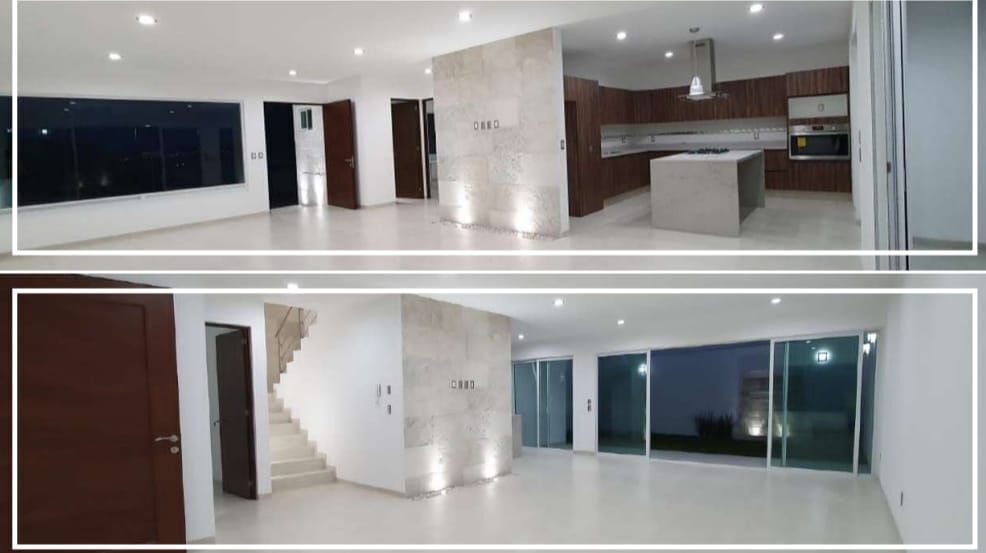
 Ver Tour Virtual
Ver Tour Virtual


