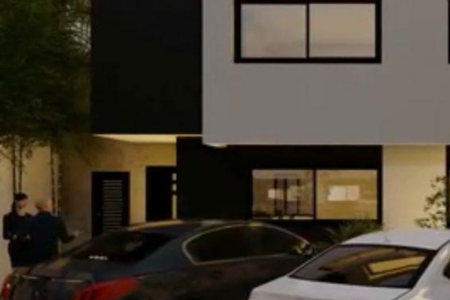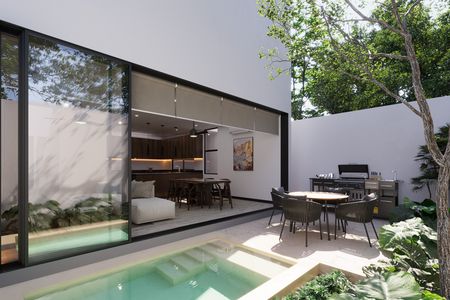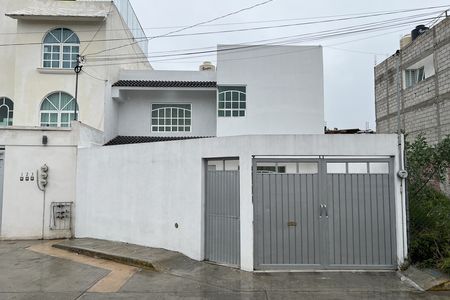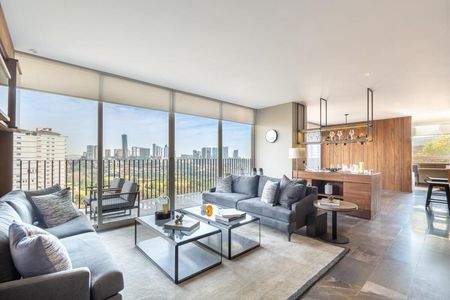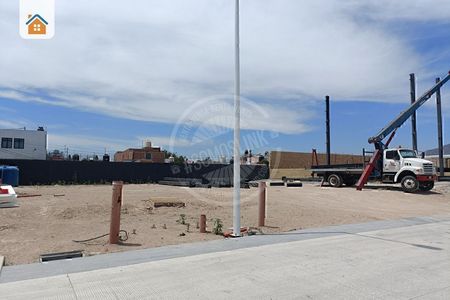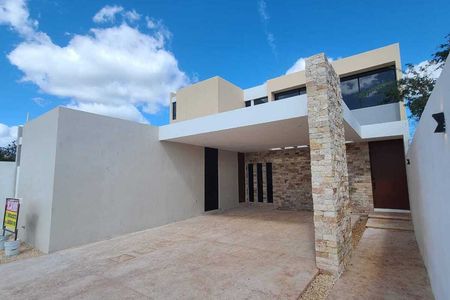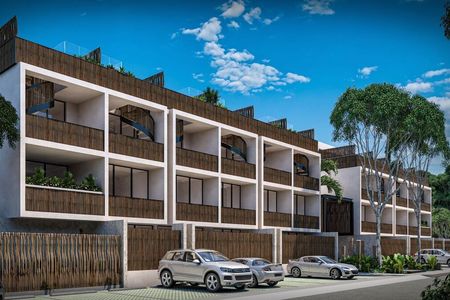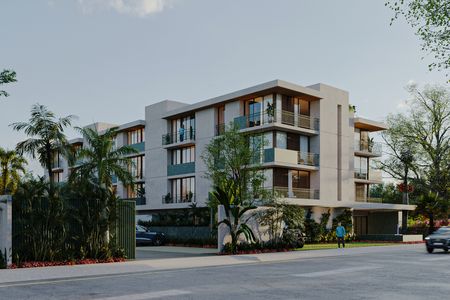Residential For Sale in Lagos Del Sol
First Level:
- Garage for 4 + cars and garden.
- Access corridor with fountain.
- Outdoor lobby or lobby
- Interior lobby or hall
- Winery.
- Family room/piano room with A/C
- Open social room with 2 A/C
with a view of the pool.
- Bar/Bar.
- Half a bathroom.
- Laundry room.
- Service room with bathroom.
- Kitchen with dining room, and granite island with A/C
- Outdoor terrace.
- Large dining room for up to 12 people with A/C
- Guest bedroom with full bathroom with A/C
- Garden with pool, living room,
dining room and full bathroom.
- Terrace with external kitchen.
Second Level:
- Main granite staircase
- Studio or office with full bathroom with A/C. (Bedroom option)
- TV or games room with
TO/A
- White closet.
- Bedroom 1 with bathroom, balcony, walking closet with A/C.
- Bedroom 2 with bathroom, walking closet with A/C.
- Bedroom 3 with bathroom, walking closet and A/C.
- Master bedroom with walking closet, bathroom and A/C.
- Laundry area with service ladder to the roof.
- Direct service ladder to the first level washing area.
Details:
- All wood finishes are mahogany/cedar
- 60 x 60 porcelain tile floors.
- Granite stairs.
- Granite countertops in bathrooms.
- Railings and blacksmith doors.
- 20,000 liter tank.
- Gas network.
- Pressurizer.
- Anti-cyclone curtains.
- French-type aluminum windows.
Land: 1350
Construction: 800
Amenities:
Club House
tennis courts, squash courts, three pools, gym, multipurpose basketball and volleyball court, multipurpose rooms, and other amenities.
Linear park
Skate park
Pet area
SALE: $29,950,000. MXN NegotiableResidencial en Venta en Lagos Del Sol
Primer Nivel:
- Cochera para 4 + autos y jardín.
- Pasillo de acceso con fuente.
- Vestíbulo o recibidor exterior
- Vestíbulo o recibidor interior
- Bodega.
- Sala familiar/ salón de piano con A/A
- Sala social abierta con 2 A/A
con vista a la alberca.
- Barra/Bar.
- Medio baño.
- Cuarto de lavado.
- Cuarto de servicio con baño.
- Cocina con ante comedor, e isla de granito con A/A
- Terraza exterior.
- Amplio comedor hasta para 12 personas con A/A
- Recámara de visitas con baño completo con A/A
- Jardín con alberca, sala,
comedor y baño completo.
- Terraza con cocina externa.
Segundo Nivel:
- Escalera principal de granito
- Estudio u oficina con baño completo con A/A. (Opción de recámara)
- Sala de Tv o de juegos con
A/A
- Closet de blancos.
- Recámara 1 con baño, balcón, walking closet con A/A.
- Recámara 2 con baño, walking closet con A/A.
- Recámara 3 con baño, walking closet y A/A.
- Recámara principal con walking closet, baño y A/A.
- Área de lavado con escalera de servicio a la azotea.
- Escalera de servicio directo al área de lavado de primer nivel.
Detalles:
- Todos los acabados de madera son caoba/cedro
- Pisos de porcelanato de 60 x 60.
- Escaleras de granito.
- Cubiertas de granito en Baños.
- Barandales y puertas de Herreria.
- Cisterna de 20,000 lts.
- Red de gas.
- Presurizador.
- Cortinas anticiclónicas.
- Ventanales de aluminio tipo francés.
Terreno: 1350
Construcción: 800
Amenidades :
Casa Club
canchas de tenis, squash, tres albercas, gym, cancha polifuncional de basquetbol y volibol, salones de usos múltiples, entre otras amenidades.
Parque lineal
Parque de patinaje
Área de mascotas
VENTA: $29,950,000. MXN Negociable
 House for Sale in Lagos del Sol Residential with 5 Bedrooms and PoolCasa en Venta en Lagos del Sol Residencial de 5 Habitaciones y Alberca
House for Sale in Lagos del Sol Residential with 5 Bedrooms and PoolCasa en Venta en Lagos del Sol Residencial de 5 Habitaciones y Alberca
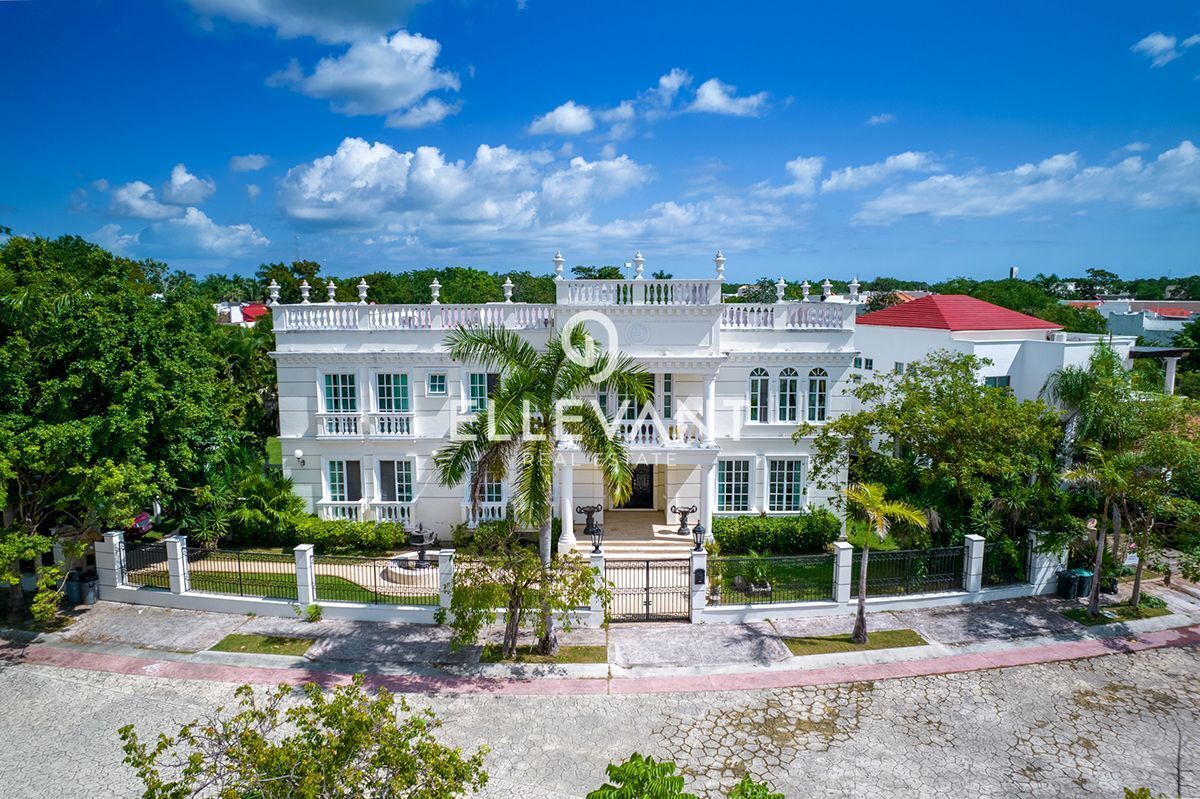




























 Ver Tour Virtual
Ver Tour Virtual

