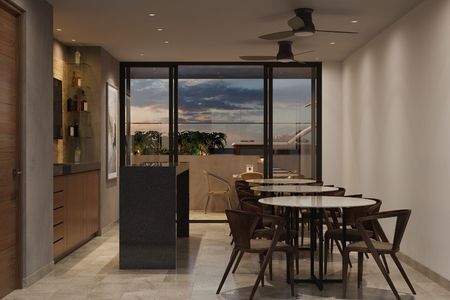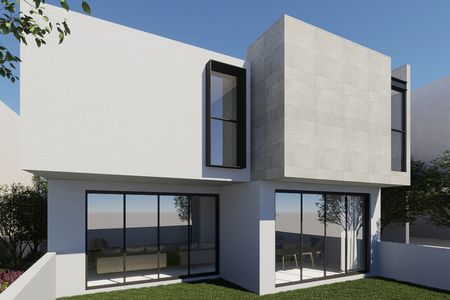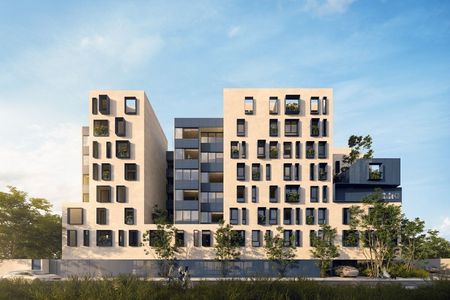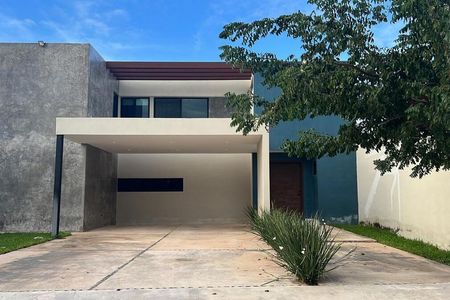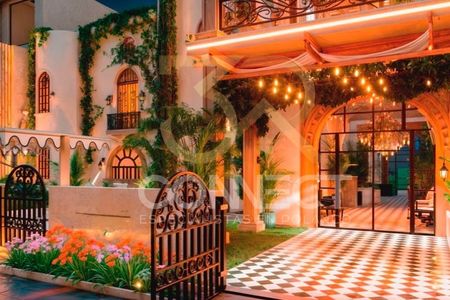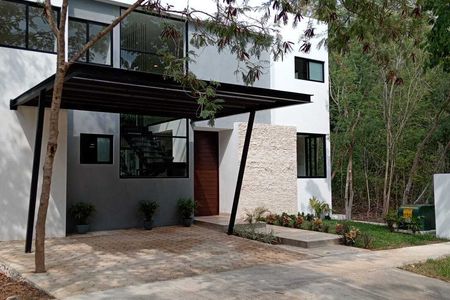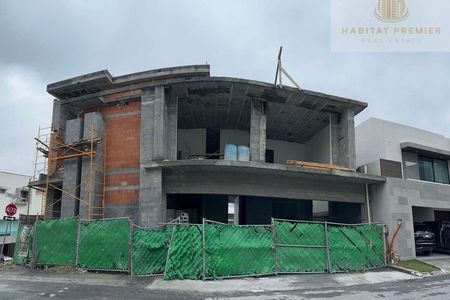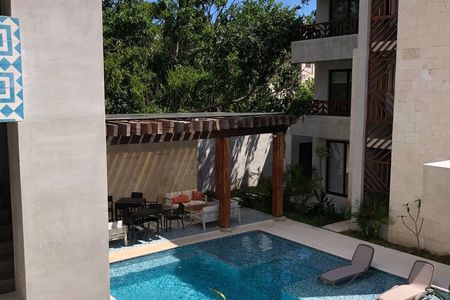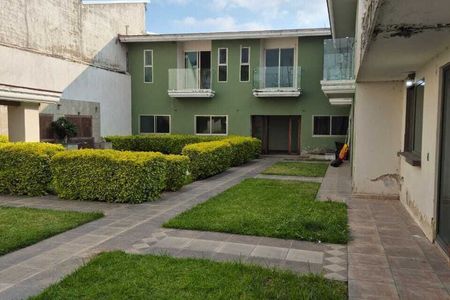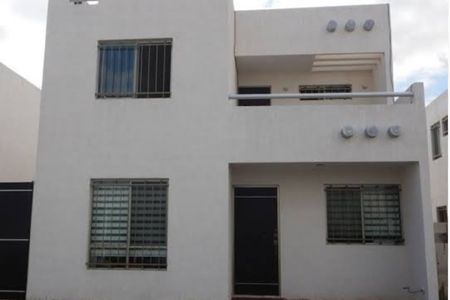Desarrollo La Noria is a magnificent housing project made up of 15 residential houses, for those looking for a dream life in the heart of San Miguel de Allende, just 6 blocks from the main garden; their excellent location makes these residences the perfect home for those exceptional clients who seek to enjoy the wonders that San Miguel de Allende offers.
Residence 8 Price: $11,862,935.00.00 MXN
193.45 m2 built
22.11 m2 of Roof Top
24.02 m2 of Patio
5.81 m2 of Warehouse
270.39 m2 total including 2 parking spaces.
Features:
-Access patios.
-Covered parking for two cars.
-Quality finishes.
-PVC windows that are isolated from noise and temperature (Thermoacoustic function)
-Winery.
-Optional installation of elevators,
-Service room.
-Pergola Terraces
-Travertine marble in bathrooms
-Common areas with gardens
-Cistern with three divisions (two for drinking water and one for collecting drinking water, and one for collecting rainwater)
-Pool.
-Gym
-Club terrace with swimming lane.
Houses from 193 m2 to 272 m2 of construction distributed over three levels
From $11,862,935.00 pesos
3-Bedroom
3.5 to 4.5 bathrooms; depending on model
See available models, prices and available locations.
*Published Price does not include notary fees or taxes for the purchase of Real Estate.
*Does not include furniture shown in photographs and Renders.
*Ask for legal terms and conditions
**Prices may vary depending on the payment plan.
**See price list and available locations and models.
***The price is informative. The developer reserves the right to change prices without prior notice.Desarrollo La Noria es un magnífico proyecto habitacional conformado, por 15 casas residenciales, para quienes buscan una vida de ensueño en el corazón de San Miguel de Allende, a solo 6 cuadras del jardín principal; su excelente ubicación hace de estas residencias el hogar perfecto para aquellos clientes excepcionales que buscan disfrutar de las maravillas que ofrece San Miguel de Allende.
Residencia 8 Precio: $11,862,935.00.00 MXN
193.45 m2 construidos
22.11 m2 de Roof Top
24.02 m2 de Patio
5.81 m2 de Bodega
270.39 m2 totales incluyendo 2 lugares de estacionamiento.
Características:
-Patios de acceso.
-Estacionamiento Techado para dos autos.
-Acabados de Calidad.
-Ventanas de PVC que se aíslan del ruido y temperatura (Función termo acústica)
-Bodega.
-Instalación Opcional de elevadores,
-Cuarto de servicio.
-Terrazas de Pérgolas
-Mármol Travertino en baños
-Áreas comunes con jardines
-Cisterna con tres divisiones (Dos de Agua potable y una de captación de agua potable, y una captación de agua de lluvia)
-Alberca .
-Gimnasio
-Terraza Club con carril de nado.
Casas desde 193 m2 hasta 272 m2 de construcción distribuidos en tres niveles
Desde $11,862,935.00 pesos
De 3 Recámaras
De 3.5 a 4.5 baños; según modelo
Consulta modelos disponibles, precios y ubicaciones disponibles.
*Precio Publicado no incluye gastos notariales, ni impuestos por adquisición de Inmuebles.
*No incluye mobiliario mostrado en fotografías y Renders.
*Pregunte por los términos y condiciones legales
**Los precios pueden variar dependiendo el plan de pagos.
**Consulte lista de precios y ubicaciones y modelos disponibles.
***El precio es informativo. El desarrollador se reserva el derecho a modificar los precios sin previo aviso.
 House for Sale in Centro de San Miguel AllendeCasa en Venta en Centro de San Miguel Allende
House for Sale in Centro de San Miguel AllendeCasa en Venta en Centro de San Miguel Allende
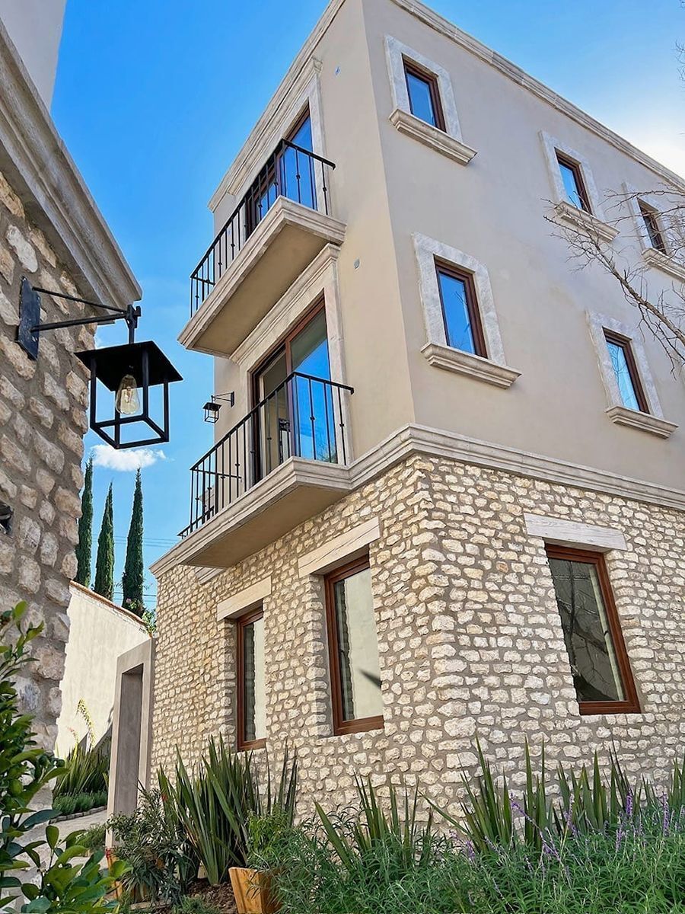

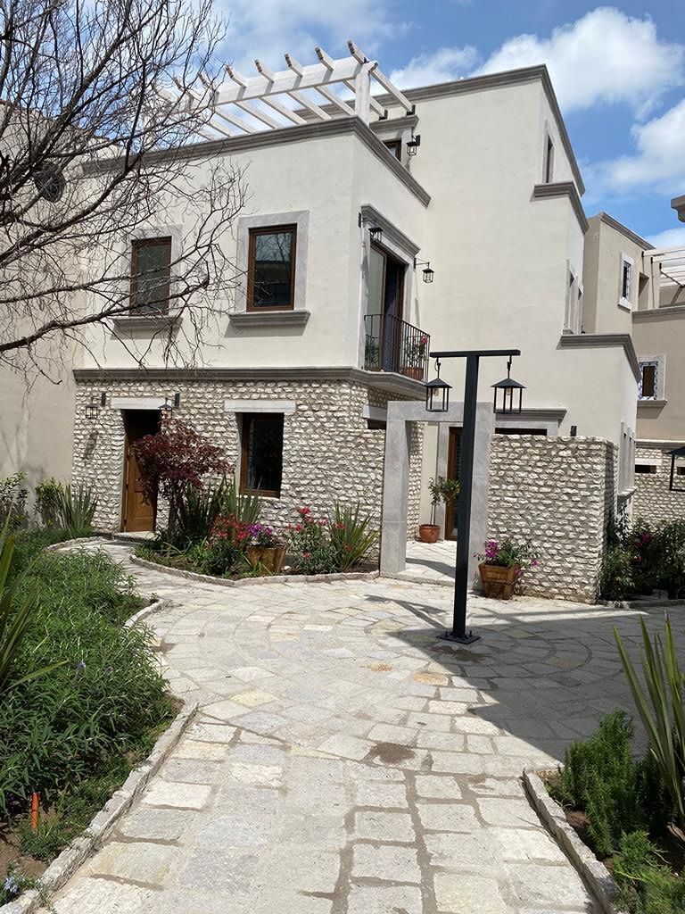

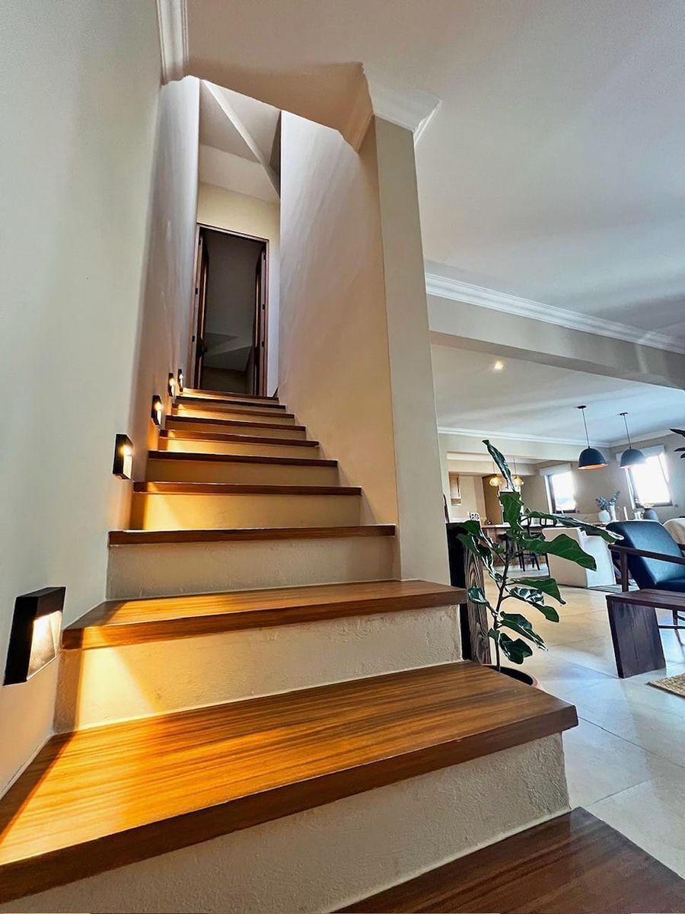

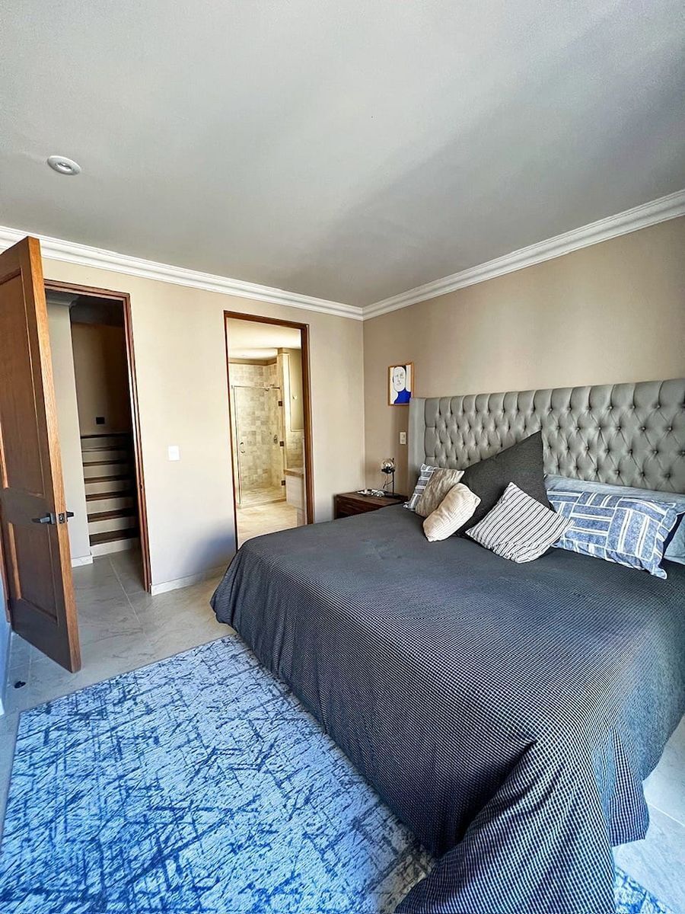

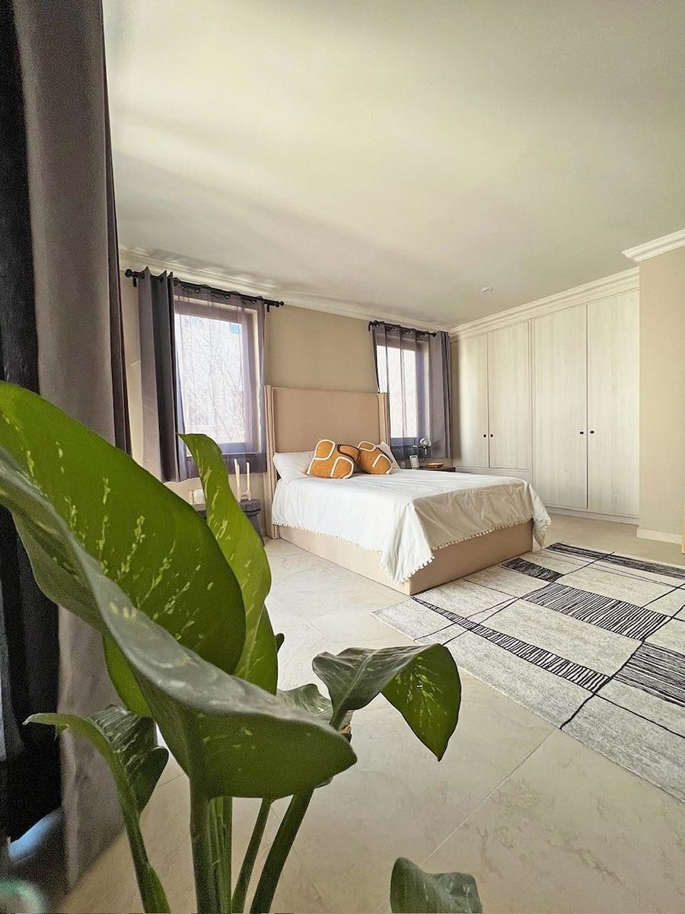


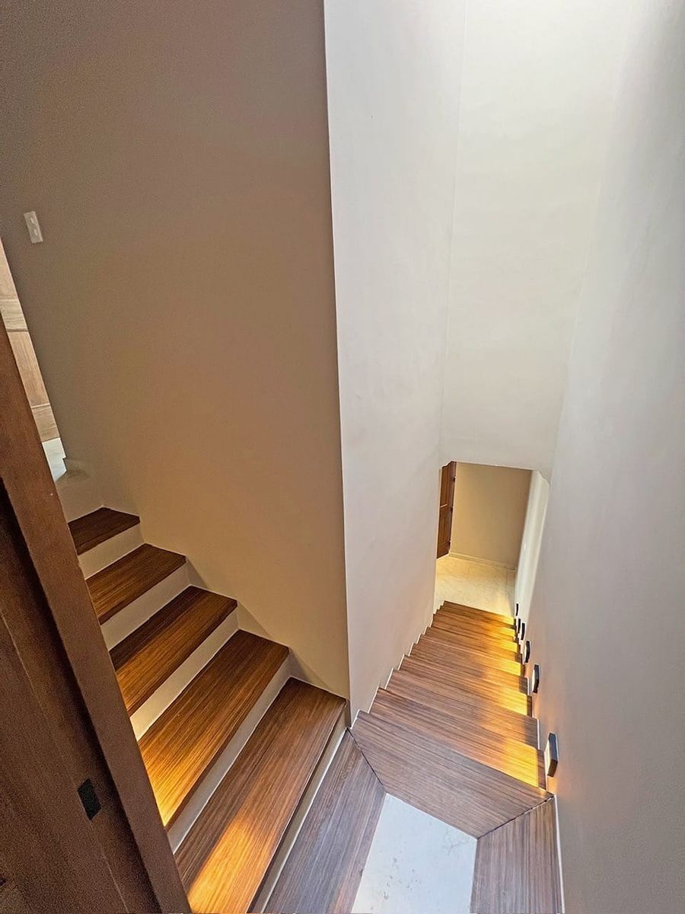




 Ver Tour Virtual
Ver Tour Virtual


