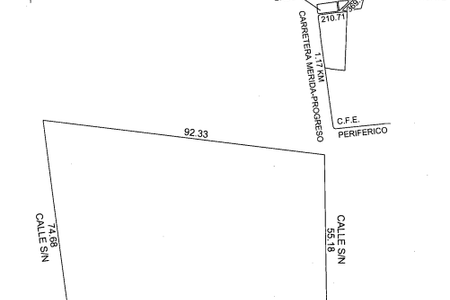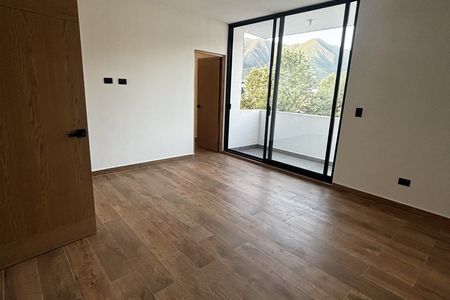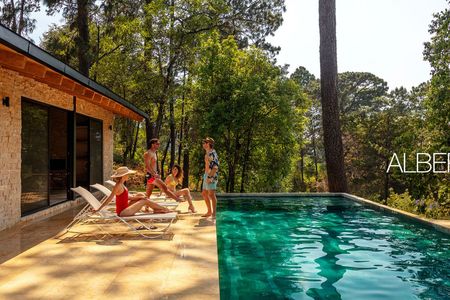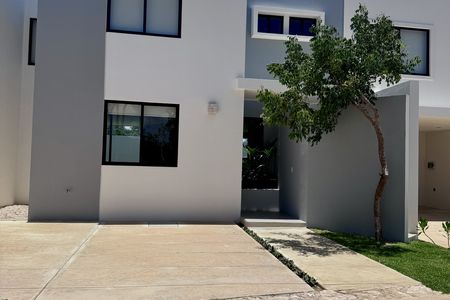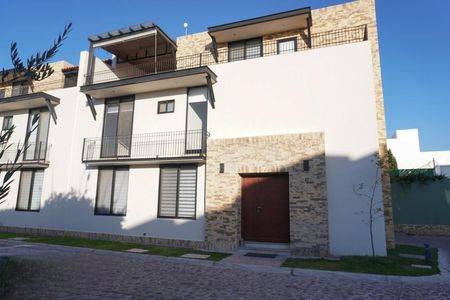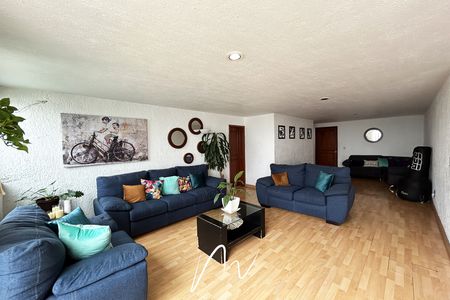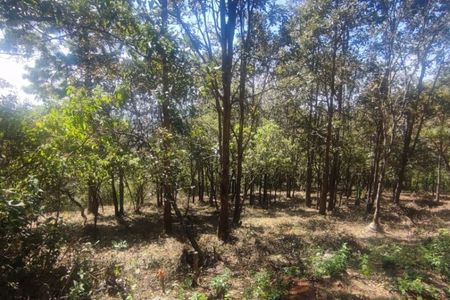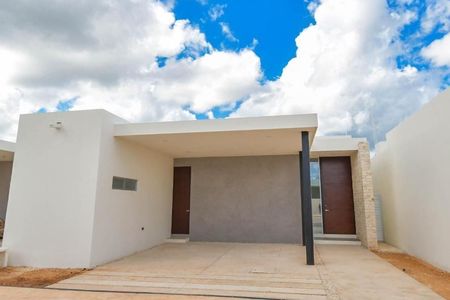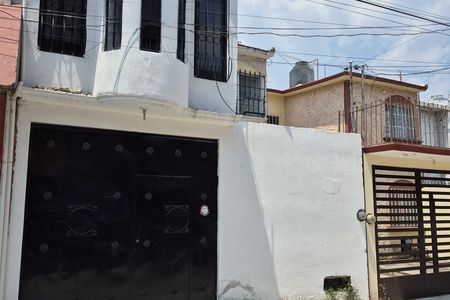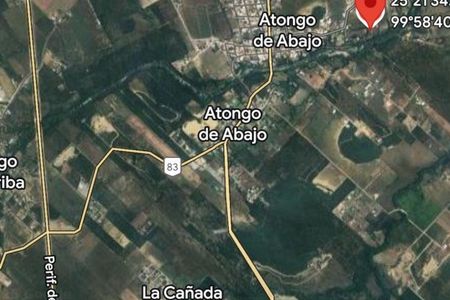In the City of Mérida, there is one of the neighborhoods with the greatest architectural beauty, historical richness, and urban quality. The emblematic García Ginerés neighborhood.
It features heritage-interest architecture, emblematic parks, and lush vegetation.
Its location allows for easy access to the Historic Center and also integrates into the main avenues of the city, such as Paseo de Montejo, Avenida Colón, Avenida Reforma, Cupules, among others.
THE GG19 PROJECT
On a plot of approximately 17 x 42m, a set of homes is generated around a common area.
The first volume houses the parking area, storage room, and technical areas on the ground floor;
the upper floor contains a couple of apartments with a roof garden.
Inside, there is a patio with a pool, trees, and landscaped circulations that distribute to three different independent homes.
COMMON AREAS
The shared common areas allow for encounters between residents, in addition to functioning as a filter for the intimacy and
privacy of each of the units.
Walls serve as a sculptural screen to protect the shared pool area and configure the central patio.
The circulations are surrounded by vegetation, creating small spaces where trees and terraces appear.
CONDOMINIUM AMENITIES:
-LOBBY AND RECEPTION AREA
-SOCIAL SPACE WITH POOL AND VEGETATION
-STONE WALKWAYS
-COVERED PARKING WITH ELECTRIC ACCESS GATE
-ELECTRIC TRANSFORMER GUARANTEEING STABILITY OF THE
POWER SUPPLY
-DOUBLE COMMON CISTERN WITH PRESSURE AND WATER SOFTENING SYSTEM.
-GARBAGE ROOM WITH WASTE SEPARATION
DESCRIPTION OF THE UNITS
Each of the homes, despite being different, shares the same intentions of intimacy, warmth, and materiality in artisanal finishes
based on cement.
The homes 01, 02, 03 are distributed over two levels each, with interior patios to illuminate and ventilate the different areas.
The common areas were designed with double height and intermediate lofts, which provides greater spatial quality.
The bedrooms and bathrooms were designed with intimacy and rest in mind.
The apartments are similarly generated over two levels, allowing for the creation of terraces and roof gardens to enjoy the
views of the neighborhood.
Vegetation is a present element in each of the areas, thanks to the interior patios, making it an essential part of the aesthetics of
each of the units.
HOUSE 02.
Land area: 232 m2
Built 167 m2 interior
Living Room, Dining Room, Kitchen
2 Bedrooms (one on the ground floor)
2.5 Bathrooms
Loft/Study
Pool on the Ground Floor with wooden deck and benches
Landscaped interior patios
Parking
Sale Price: 7,850,000
CHECK AVAILABILITY / PRICES SUBJECT TO CHANGEEn la Ciudad de Mérida, se encuentra una de las colonias con mayor belleza arquitectónica, riqueza histórica y calidad urbana. La emblemática Colonia García Ginerés.
La cual cuenta con arquitectura de interés patrimonial, parques emblemáticos y vegetación frondosa.
Su ubicación permite llegar al Centro Histórico de manera cómoda y también integrarse a las principales avenidas de la ciudad, como Paseo de Montejo. Avenida Colón. Avenida Reforma, Cupules, entre otras.
EL PROYECTO GG19
En un predio de aproximadamente 17 x 42m, se genera un conjunto de viviendas alrededor de un área común.
El primer volumen aloja en planta baja el área de estacionamiento, bodega y áreas técnicas;
en planta alta se localizan un par de departamentos con roof garden.
En el interior se encuentra un patio con piscina, árboles y circulaciones jardinadas que distribuyen a tres diferentes viviendas independientes.
ÁREAS COMUNES
Las áreas comunes compartidas permiten el encuentro entre los residentes, además de funcionar como filtro para la intimidad y
privacidad de cada una de las unidades.
Muros funcionan como pantalla escultórica para resguardar el área de alberca compartida y configurar el patio central.
Las circulaciones se encuentran rodeadas de vegetación generando pequeños espacios donde aparecen árboles y terrazas.
AMENIDADES DEL CONDOMINIO:
-VESTÍBULO Y ESPACIO DE RECEPCIÓN
-ESPACIO DE CONVIVENCIA CON ALBERCA Y VEGETACIÓN
-ANDADORES DE PIEDRA
-ESTACIONAMIENTOS TECHADOS CON PORTÓN DE ACCESO ELECTRICO
-TRANSFORMADOR ELECTRICO GARANTÍA DE ESTABILIDAD DEL
SUMINISTRO DE LUZ
-DOBLE CISTERNA COMÚN CON SISTEMA DE PRESIÓN Y SUAVIZACIÓN
DE AGUA.
-LOCAL DE BASURA CON SEPARACIÓN DE DESECHOS
DESCRIPCIÓN DE LAS UNIDADES
Cada una de las viviendas, a pesar de ser distintas, comparten las mismas intenciones de intimidad, calidez y materialidad en acabados artesanales
a base de cemento.
Las viviendas 01, 02, 03 están distribuidas en dos niveles cada una, con patios interiores para iluminar y ventilar las distintas áreas.
Las áreas comunes se diseñaron a doble altura con tapancos intermedios, lo que otorga una mayor calidad espacial.
Las recámaras y baños se diseñaron pensando en la intimidad y el descanso.
Los departamentos están generados de igual forma en dos niveles, permitiendo la generación de terrazas y roof garden para disfrutar las
visuales hacia el barrio.
La vegetación es un elemento presente en cada una de las áreas, gracias a los patios interiores, convirtiéndola en parte esencial de la estética de
cada una de las unidades.
CASA 02.
Superficie de terreno: 232 m2
Construído 167 m2 interior
Sala, Comedor Cocina
2 Recámaras (una en planta baja)
2.5 Baños
Tapanco/Estudio
Pileta en Planta Baja con deck de madera y bancas
Patios interiores ajardinados
Estacionamiento
Precio de Venta: 7,850.000
VERIFICAR LA DISPONIBILIDAD / PRECIOS SUJETOS A CAMBIOS
 Private house for sale in Col García GinerésCasa en venta en la Col García Ginerés dentro de privada
Private house for sale in Col García GinerésCasa en venta en la Col García Ginerés dentro de privada
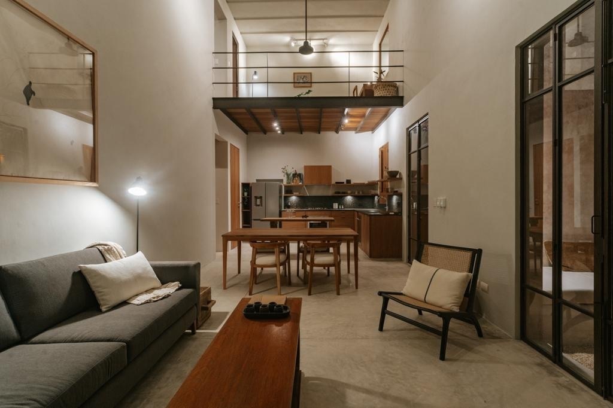

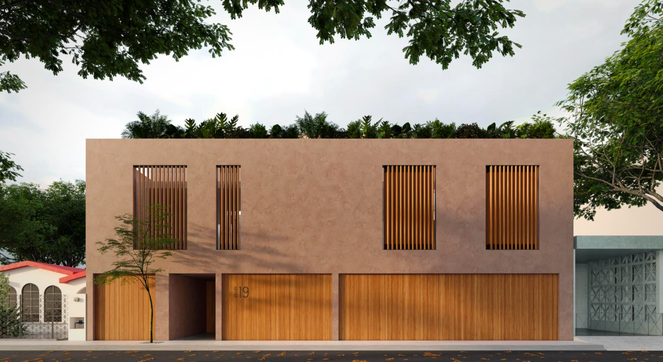
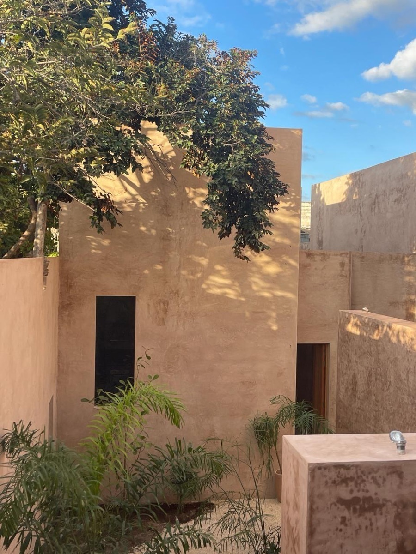
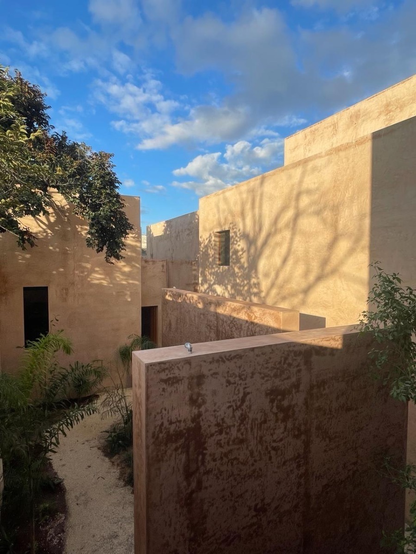
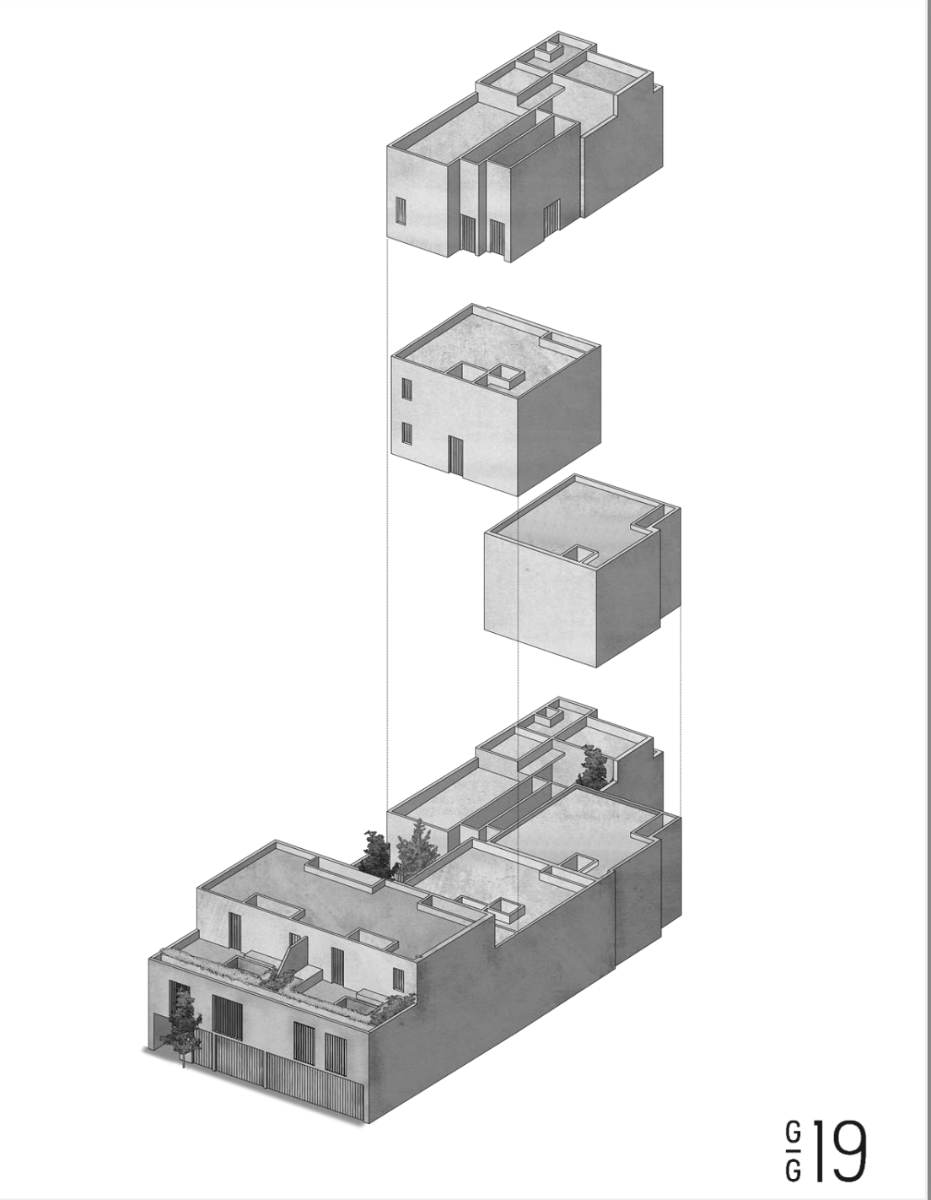
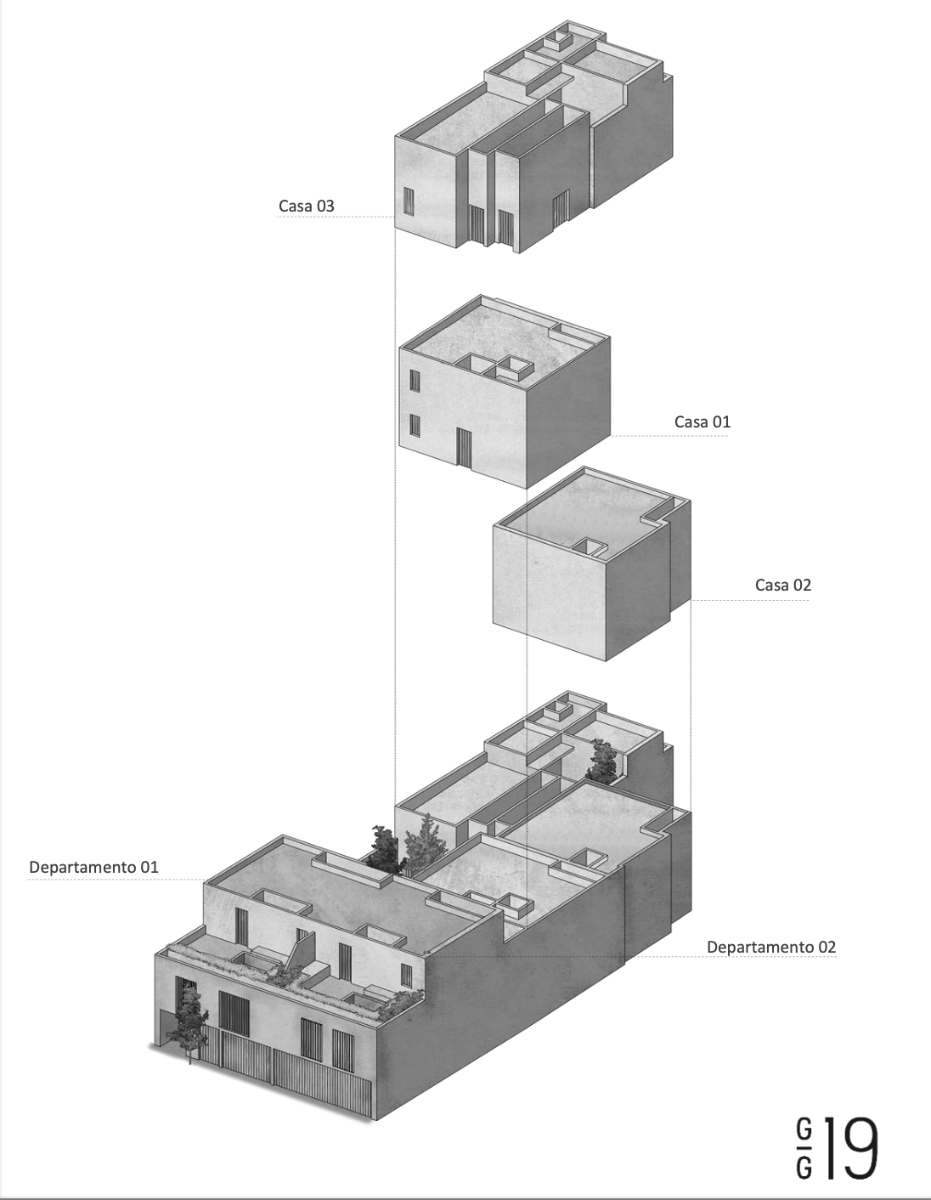

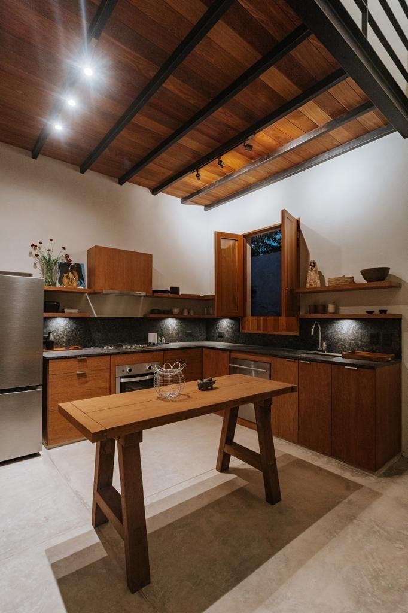


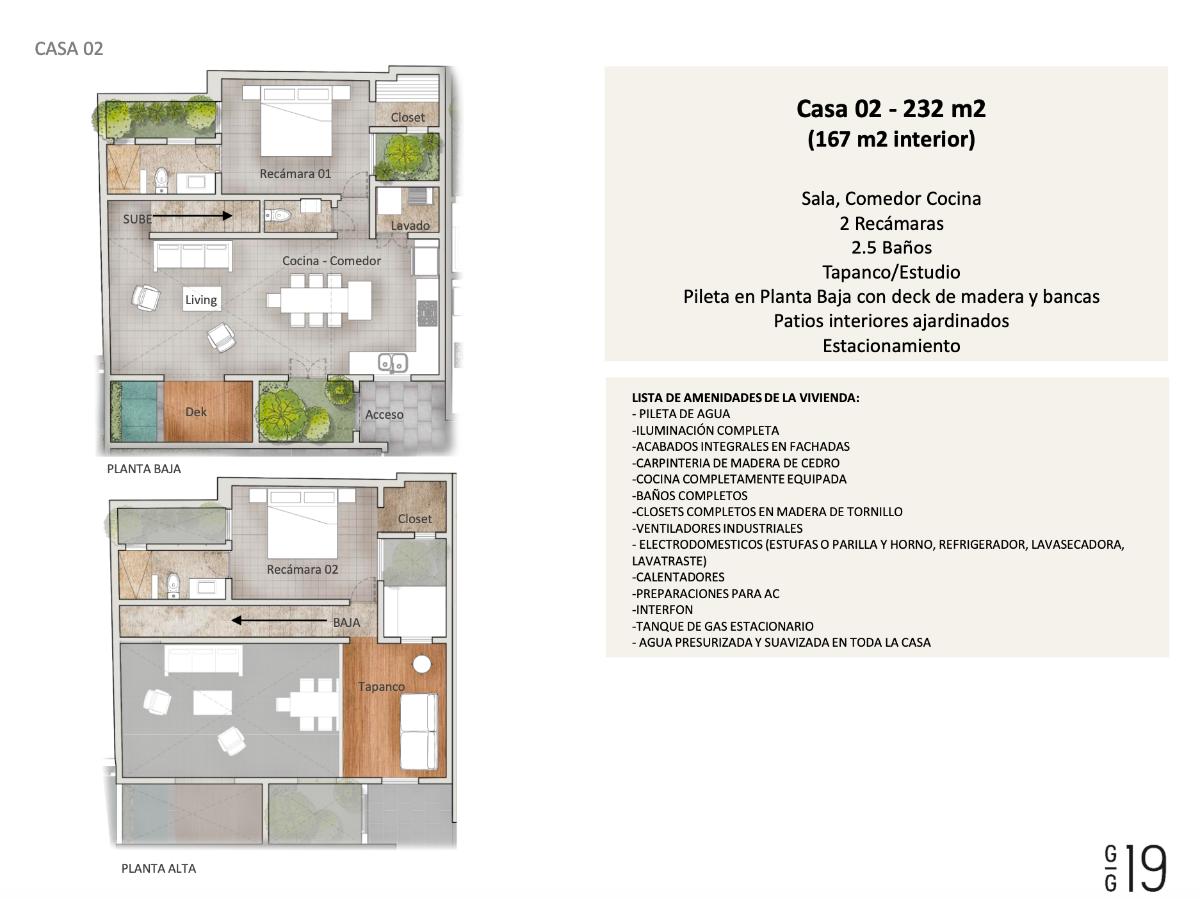
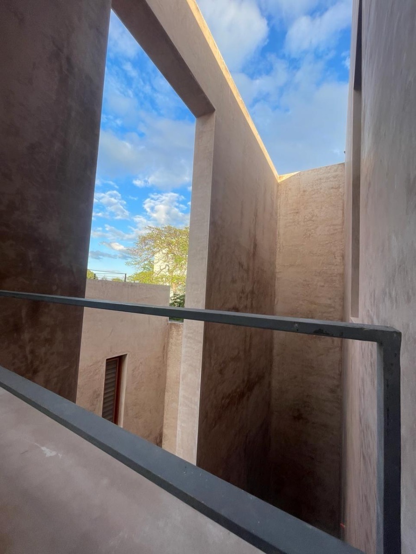

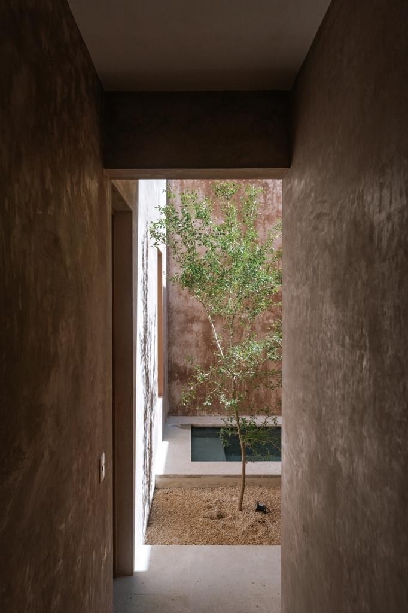


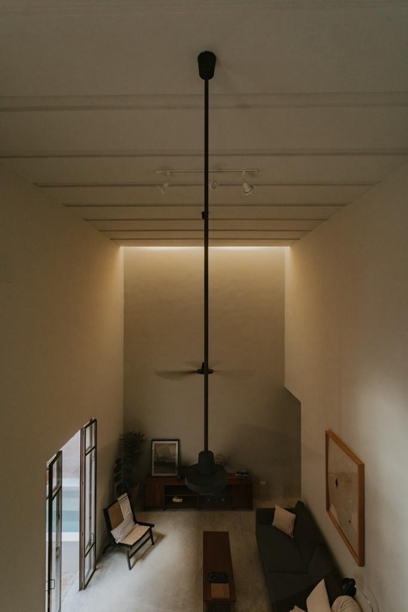





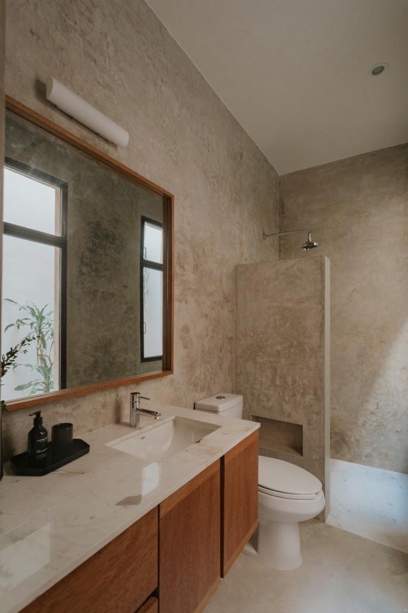
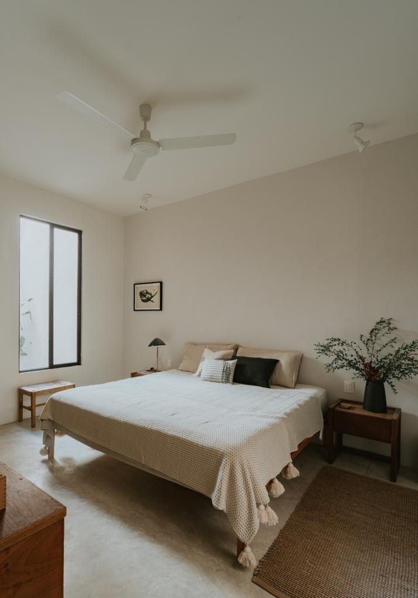



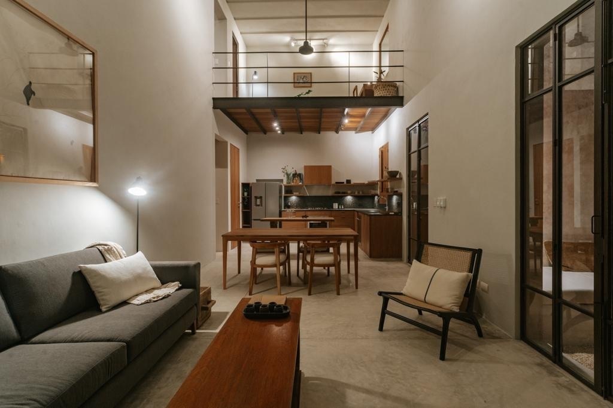





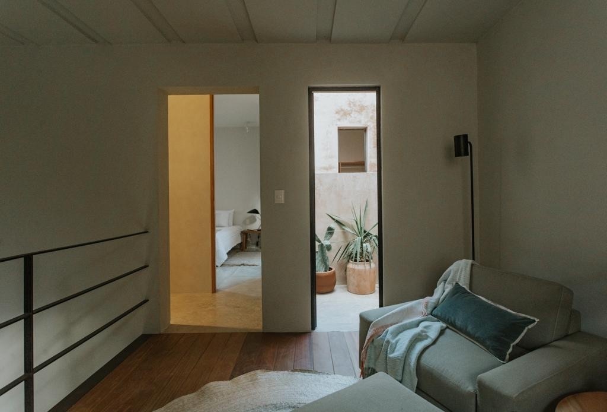


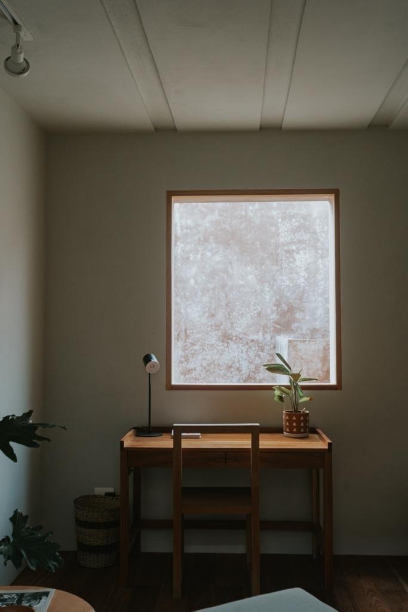





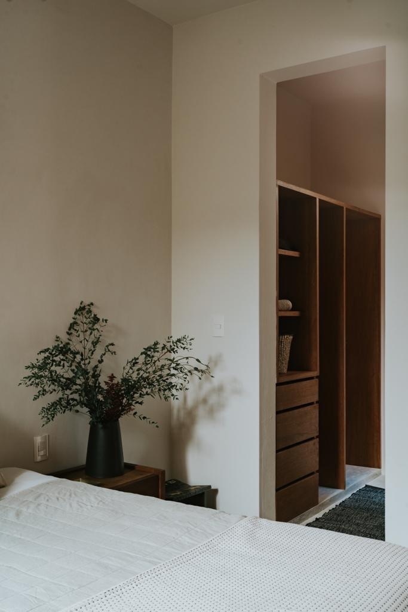



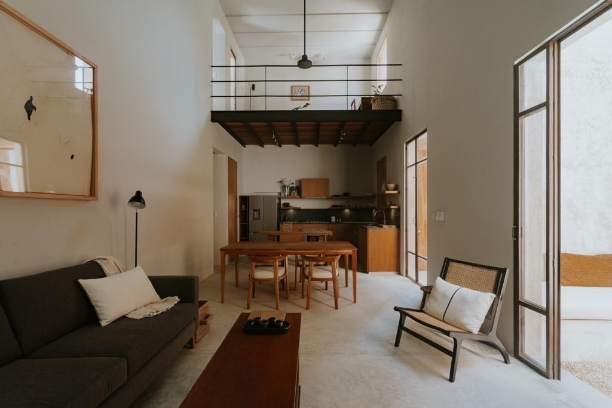
 Ver Tour Virtual
Ver Tour Virtual

