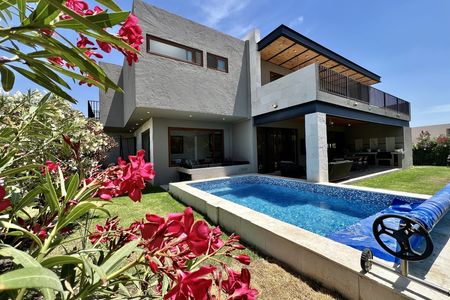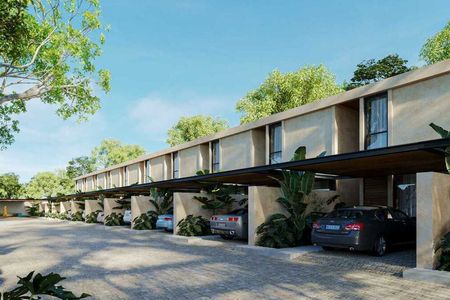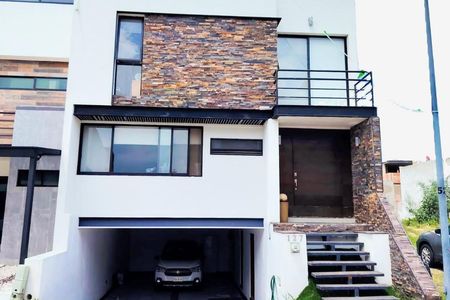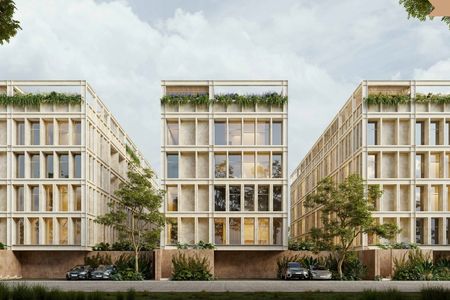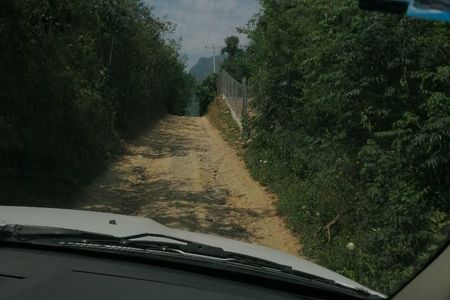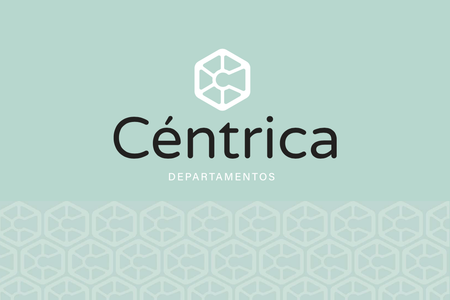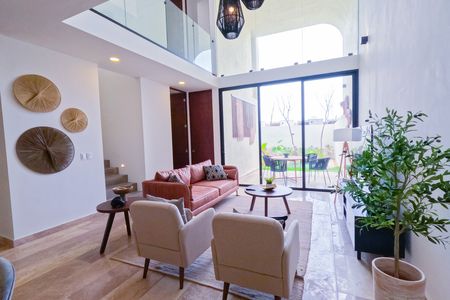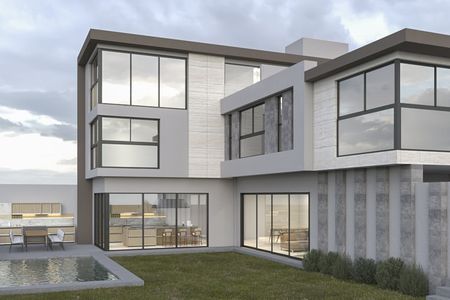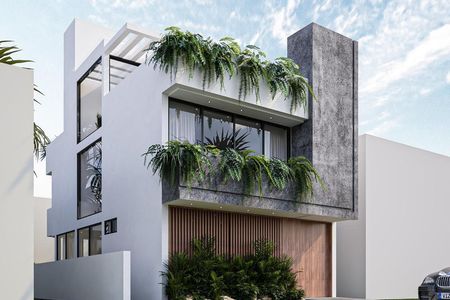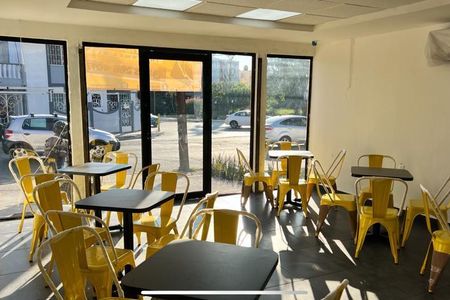$8,200,000 Const: 306.20m² Land: 252m²
Ground floor:
-1 Bedroom with full bathroom and closet
-Equipped kitchen, Cupboard
-Living room- Dining room
-Guest Bathroom
-Garage for 2 cars
-Laundry
-Patio with terrace
Upper Floor:
-3 bedrooms with bathroom and dressing room each
-Family Stay
Equipment:
2 Aires Master Cool 6,800
2 150,000 BTU heaters
30 Gal. Boiler
500lt stationary tank
2,800 lt hydropneumatic and tank
Kitchen with 1 sink, kitchen faucet, oven, grill and hood
-3" aluminum double glazed window
-Blacksmith's railing
-Oak veneer carpentry
-Interceramic 60x60 ceramic on floors and terrace
-Granite in bathrooms and kitchen$8,200,000 Const: 306.20m Terr: 252m
Planta baja:
-1 Recamara con baño completo y closet
-Cocina equipada, Alacena
-Sala- Comedor
-Baño de Visitas
-Cochera para 2 autos
-Lavanderia
-Patio con terraza
Planta Alta:
-3 Recamaras con baño y vestidor cada una
-Estancia Familiar
Equipo:
2 Aires Master Cool 6,800
2 Calefacciones de 150,000 BTU
Boiler 30 Gal.
Tanque estacionario 500lt
Hidroneumatico y CIsterna de 2,800 lt
Cocina con 1 tarja, llave de cocina, horno, parrilla y campana
-Ventaneria doble vidrio de aluminio de 3"
-Barandal de herrería
-Carpinteria de chapa de encino
-Ceramica interceramic 60x60 en pisos y terraza
-Granito en baños y cocina
 HOUSE FOR SALE IN JARDINES DEL PEDREGAL WITH BEDROOM ON THE GROUND FLOORCASA EN VENTA EN JARDINES DEL PEDREGAL CON RECAMARA EN PLANTA BAJA
HOUSE FOR SALE IN JARDINES DEL PEDREGAL WITH BEDROOM ON THE GROUND FLOORCASA EN VENTA EN JARDINES DEL PEDREGAL CON RECAMARA EN PLANTA BAJA
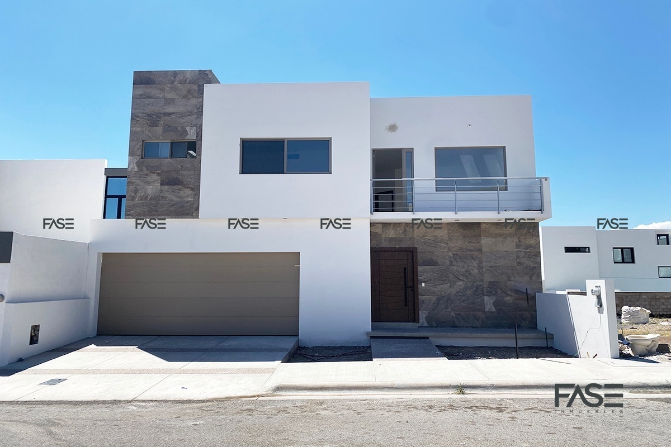
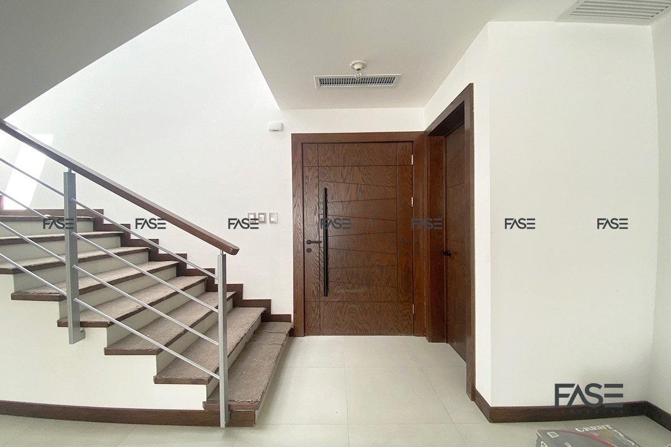

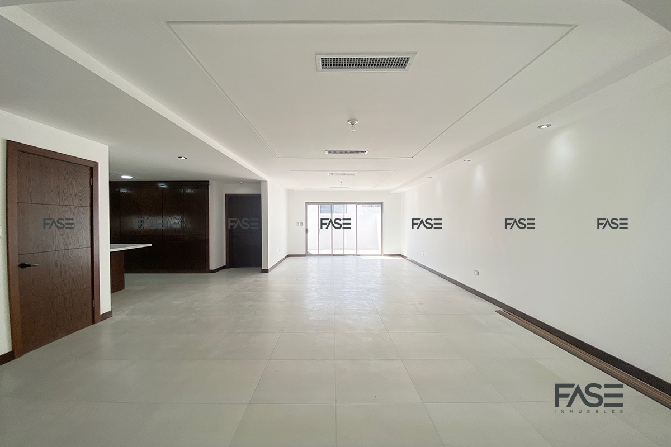


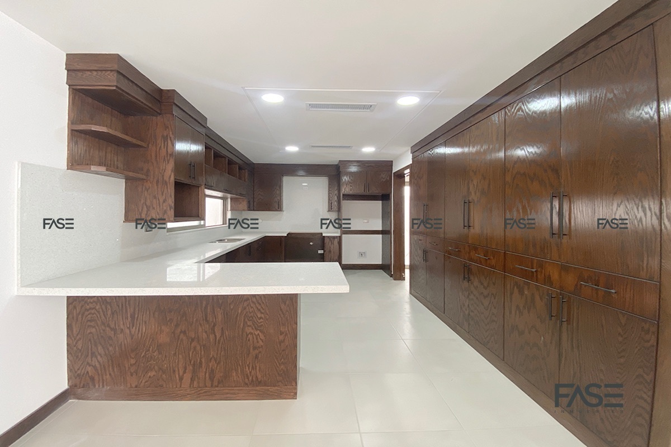

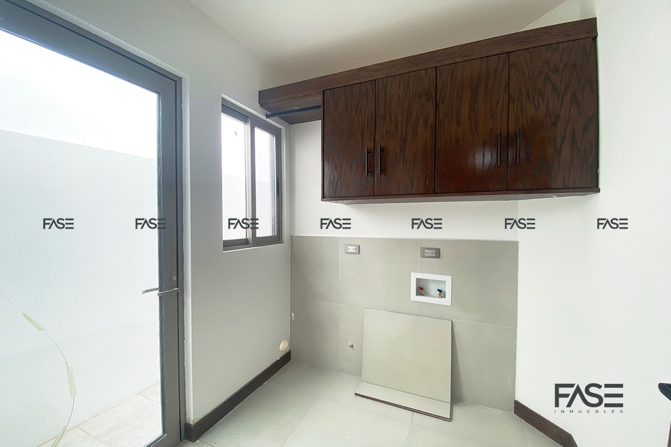


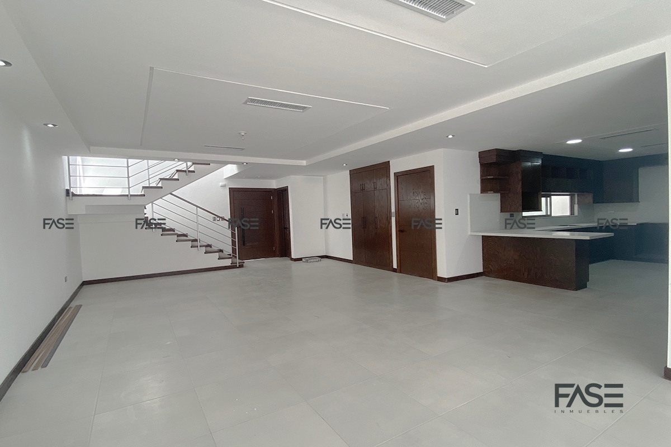

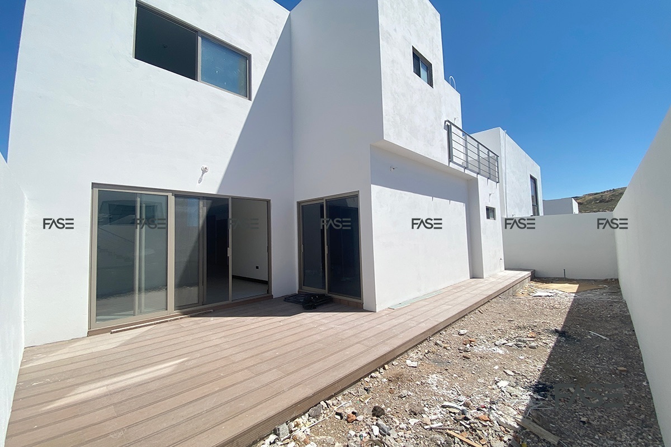


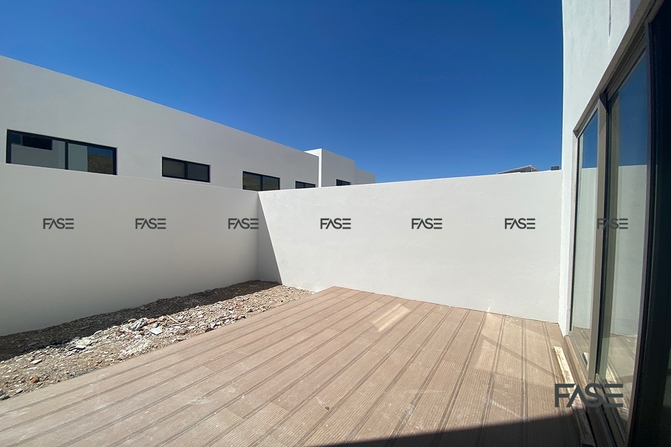

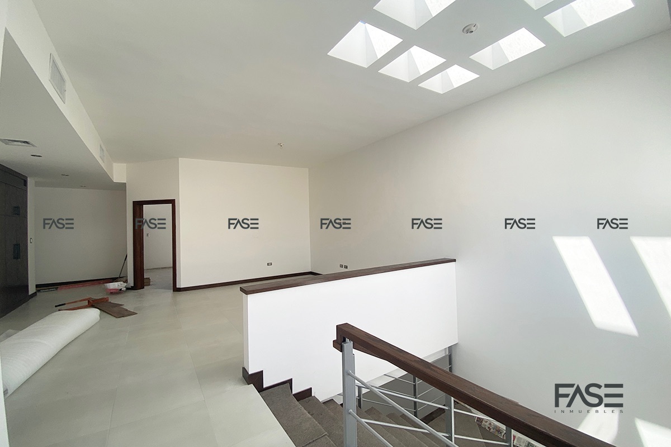

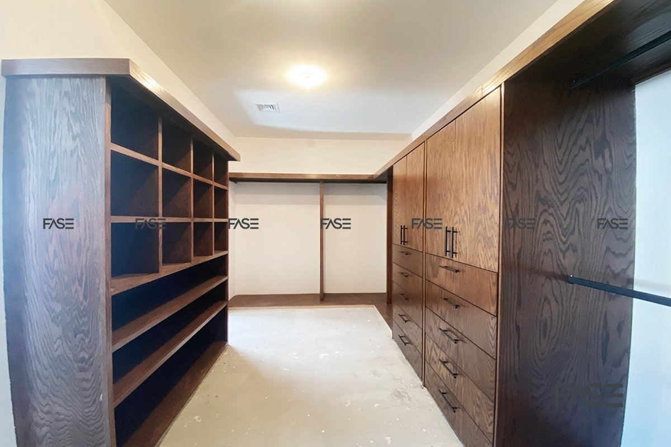


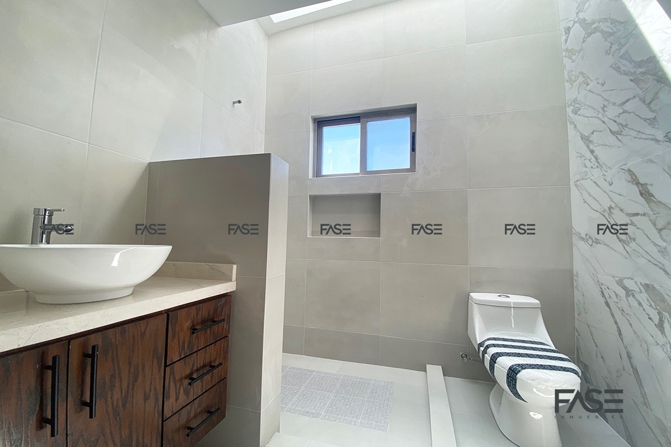


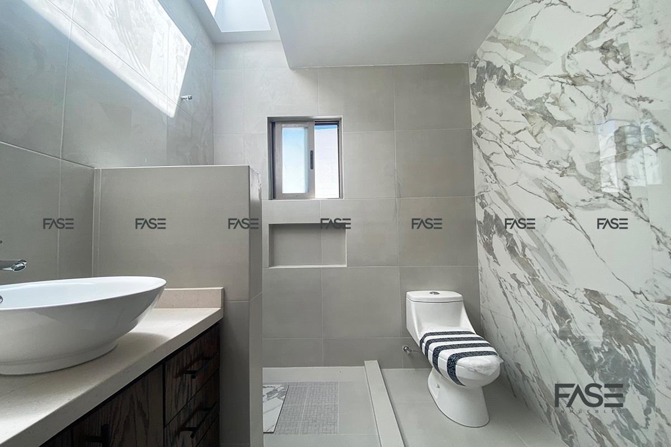
 Ver Tour Virtual
Ver Tour Virtual

