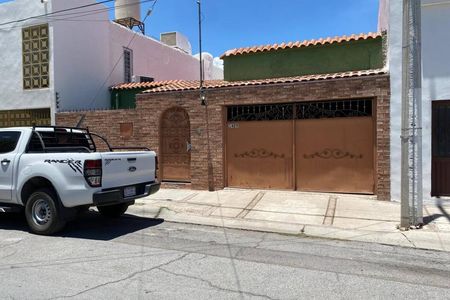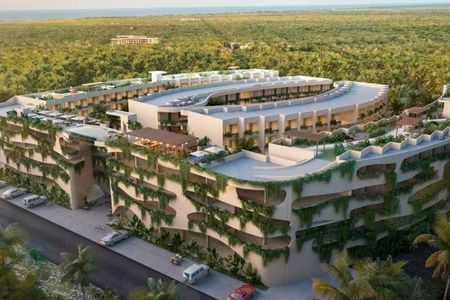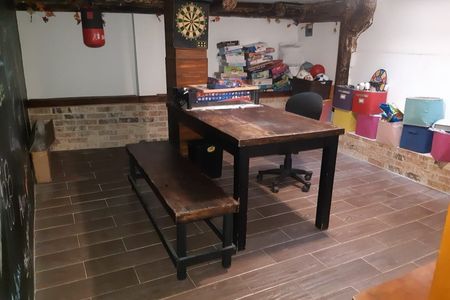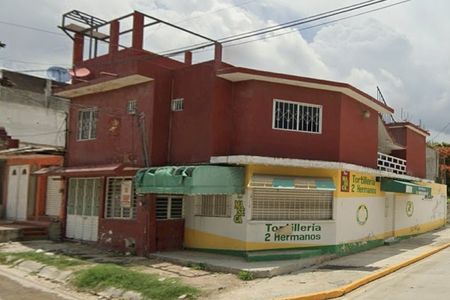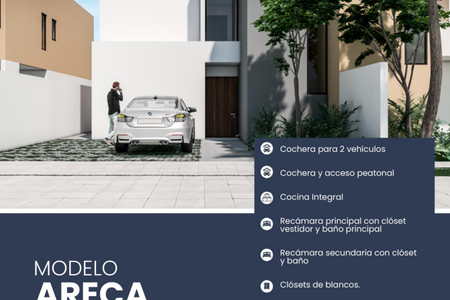Location:
Address: Calle Joaquín Rivadeneira #45, Jardines de Guadalupe, Morelia, Michoacán.
Land:
Land dimensions: 5.00 x 10.90 meters.
Construction distribution:
Ground Floor:
● Garage for one car.
● Bedroom with closet and integrated bathroom.
● Surface: 53.00 m².
First Level:
● Distributor, living room, kitchen, dining room.
● Master bedroom with closet and integrated bathroom.
● Surface: 58.00 m².
Second Level:
● Service patio, terrace.
● Surface: 13.00 m².
Total construction:
● 124.00 m².
Equipment:
● Cistern: 5,000 L.
● Water tank: 1,100 L.
● Pump to raise water to the tank.
● Pressurizer.
● Instant water heater.
● Stationary tank.
● Laundry area.
● Integral kitchen with sink, single lever faucet, hood, stove, and refrigerator.
● Closets: tool closet and triques closet under the stairs.
● Area available for roof garden.
● Ceramic floors format 60x120.
● Decorative walls in garage and stairs.
Pre-sale price:
$1,900,000.00.Ubicación:
Dirección: Calle Joaquín Rivadeneira #45, Jardines de Guadalupe, Morelia, Michoacán.
Terreno:
Dimensiones del terreno: 5.00 x 10.90 metros.
Distribución de la construcción:
Planta Baja:
● Cochera para un carro.
● Recámara con closet y baño integrado.
● Superficie: 53.00 m².
Primer Nivel:
● Distribuidor, sala, cocina, comedor.
● Recámara principal con closet y baño integrado.
● Superficie: 58.00 m².
Segundo Nivel:
● Patio de servicio, terraza.
● Superficie: 13.00 m².
Total de construcción:
● 124.00 m².
Equipamiento:
● Cisterna: 5,000 L.
● Tinaco: 1,100 L.
● Bomba para elevar agua al tinaco.
● Presurizador.
● Boiler de paso.
● Tanque estacionario.
● Lavadero.
● Cocina integral con tarja, monomando, campana, parrilla y refrigerador.
● Closets: closet de herramientas y closet de triques bajo escalera.
● Área disponible para roof garden.
● Pisos cerámicos formato 60x120.
● Muros decorativos en cochera y escaleras.
Precio de Preventa:
$1,900,000.00.
 House for sale in Jardines de GuadalupeCasa en venta en Jardines de Guadalupe
House for sale in Jardines de GuadalupeCasa en venta en Jardines de Guadalupe
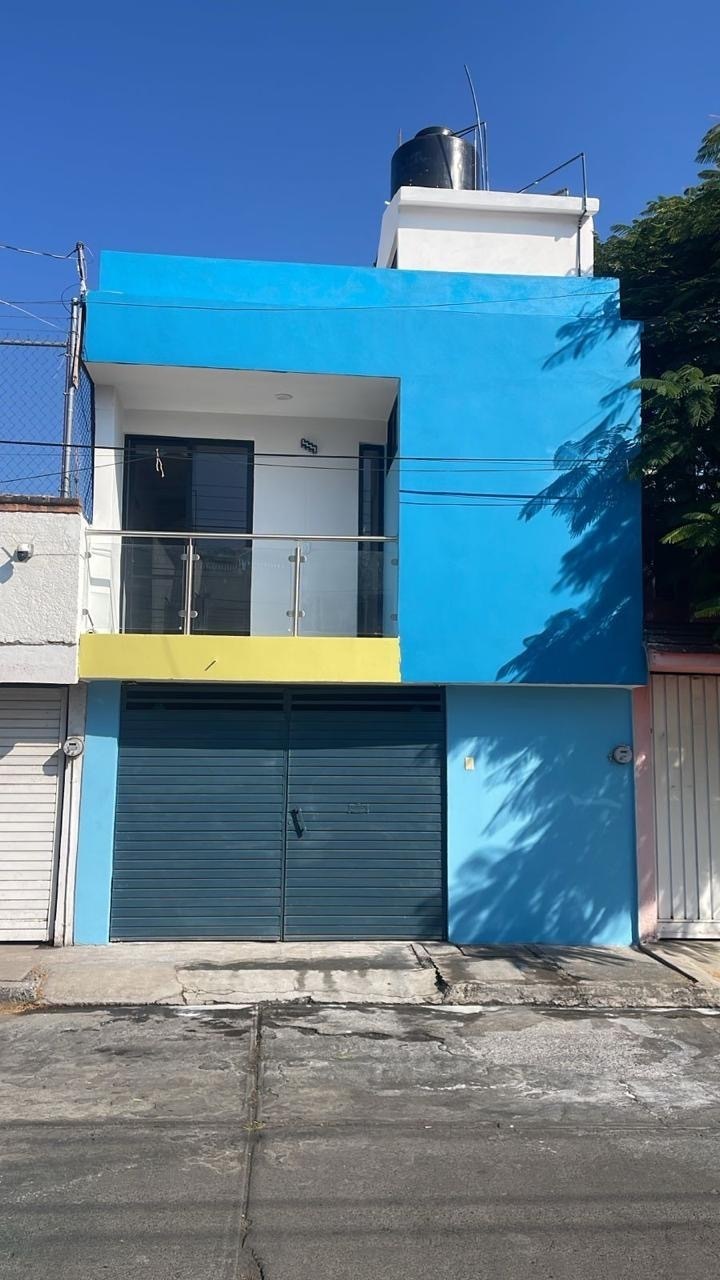












 Ver Tour Virtual
Ver Tour Virtual

