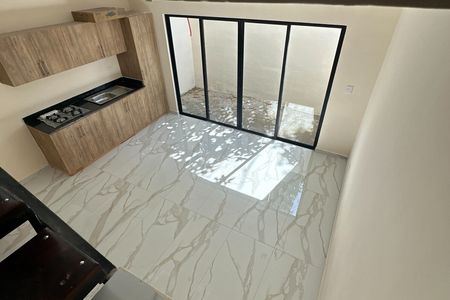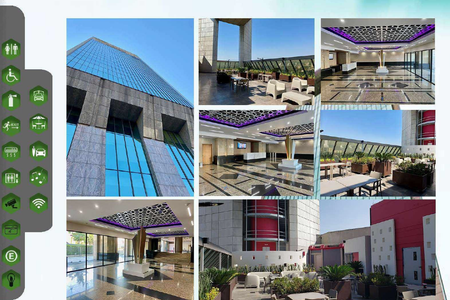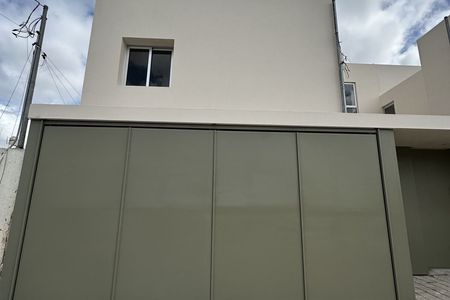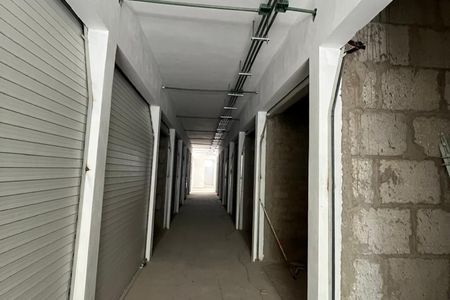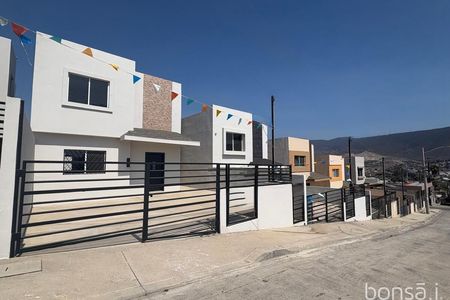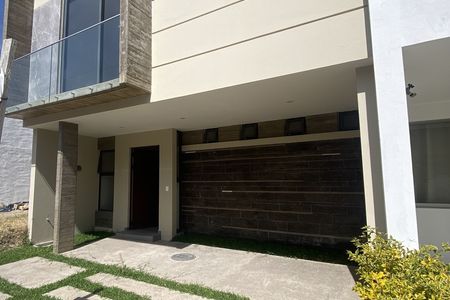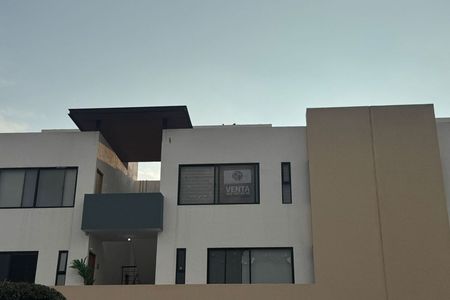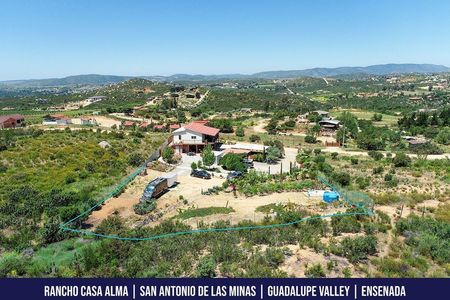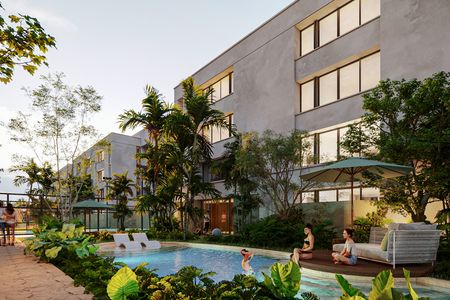Land: 245.16 m²
Construction: 235.48 m²
Levels: 2
Ground Floor
Garage for 3 cars
3 full bathrooms
1 half bathroom
3 bedrooms
Garden access to the house
Entrance hall
Half bathroom for guests
Living room
Dining room
Kitchen
Large laundry and ironing room
Spacious drying patio
Service room with half bathroom
Terrace with living room and dining area for outdoors
Decorative gardens at both ends of the terrace
Spacious side hallway with small nursery
First Level
Very large TV room
Master bedroom with walk-in closet and full bathroom
Secondary bedroom with walk-in closet and full bathroom
Third bedroom with large closet and full bathroomTerreno: 245.16 m²
Construcción: 235.48 m²
Niveles: 2
Planta Baja
Cochera para 3 autos
3 baños completos
1 medio baño
3 habitaciones
Jardín de acceso a la casa
Recibidor
Medio baño de visitas
Sala
Comedor
Cocina
Cuarto de lavado y planchado amplio
Patio de tendido espacioso
Cuarto de servicio con medio baño
Terraza con sala y comedor para exteriores
Jardines decorativos en ambos extremos de la terraza
Espacioso pasillo lateral con pequeño vivero
Primer Nivel
Sala de TV muy amplia
Recámara principal con vestidor y baño completo
Recámara secundaria con vestidor y baño completo
Tercera recámara con amplio clóset y baño completo
 House for Sale in Jardin Real, Coto 11Casa en Venta en Jardin Real, Coto 11
House for Sale in Jardin Real, Coto 11Casa en Venta en Jardin Real, Coto 11

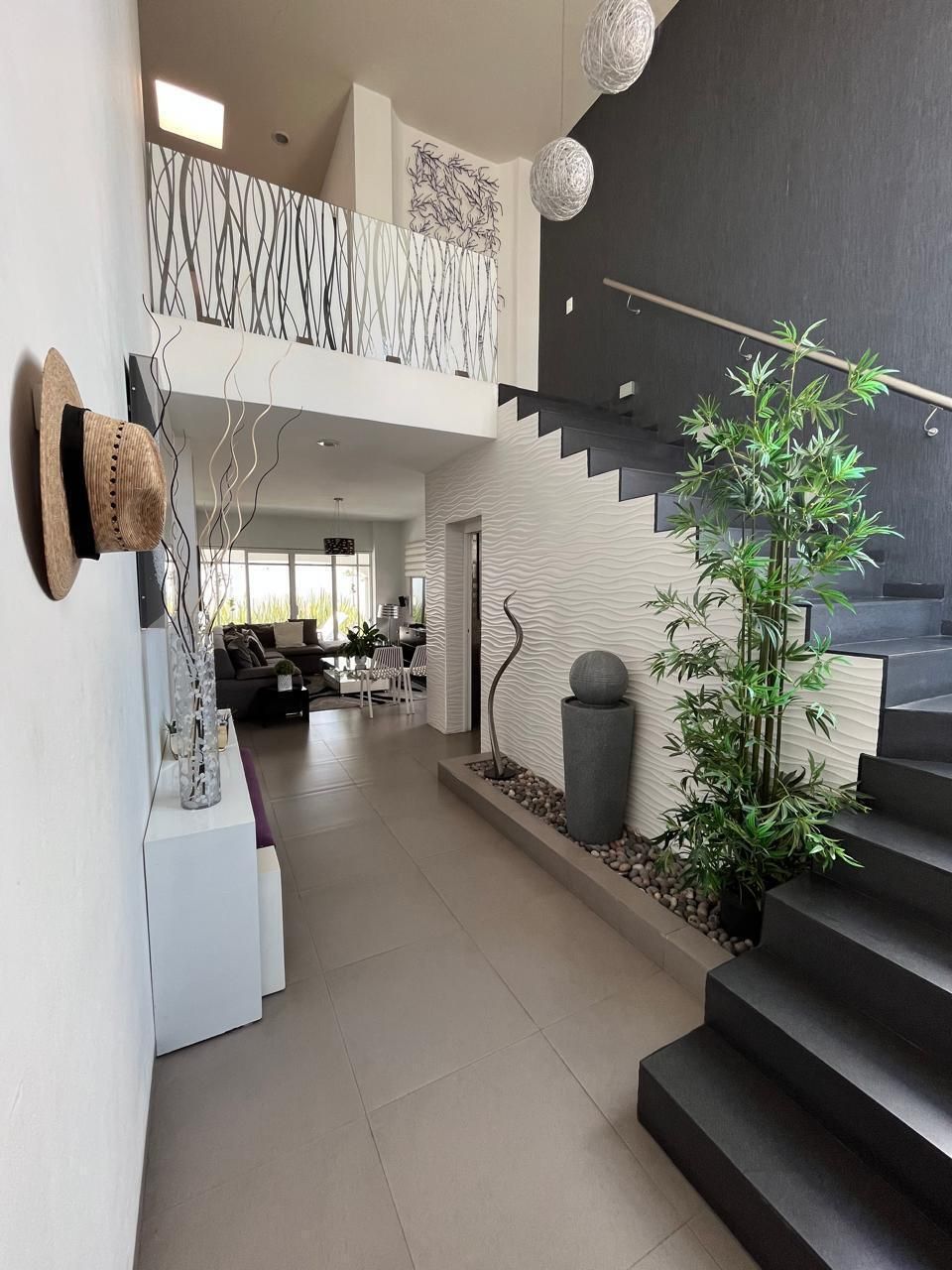





















 Ver Tour Virtual
Ver Tour Virtual

