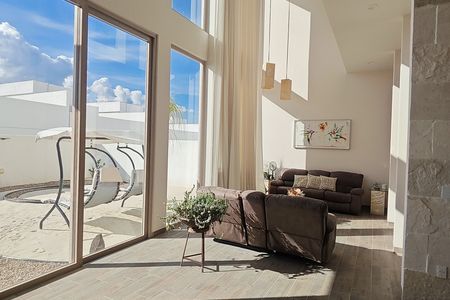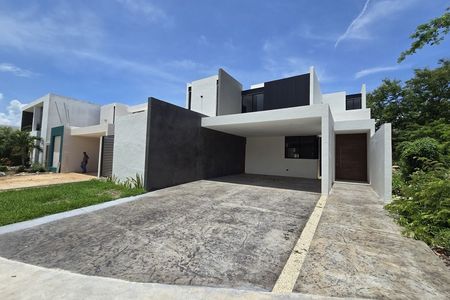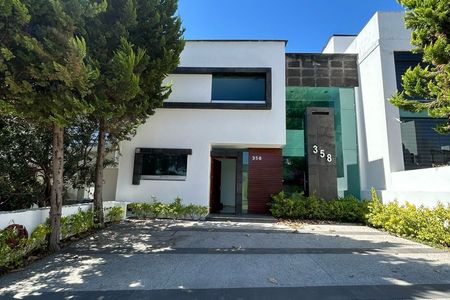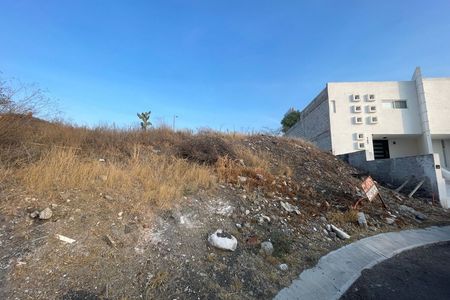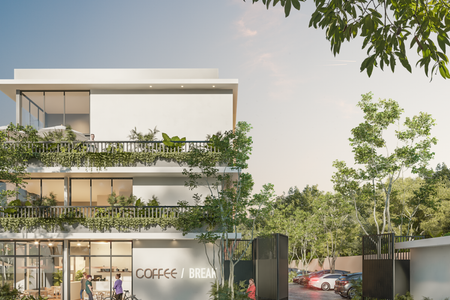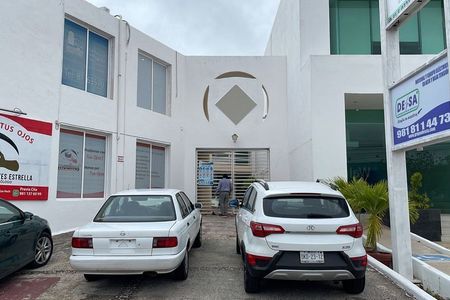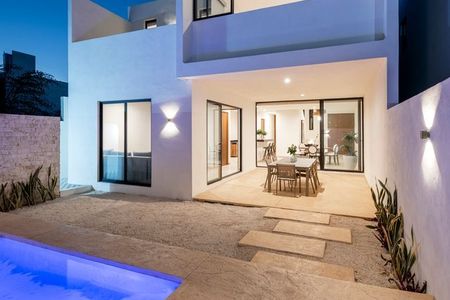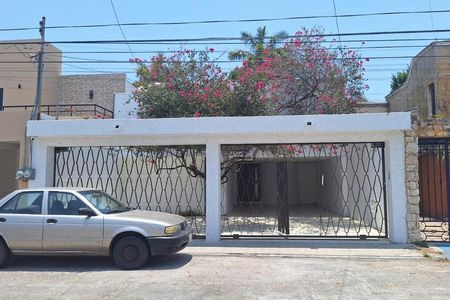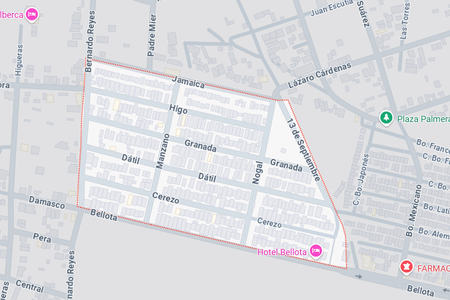It has:
189 m2 of Land
210 m2 of Construction
GROUND FLOOR
TRIPLE height receiver
Sala
Kitchen with island
Dining room
1/2 bathroom
Laundry
Small Patio
FIRST LEVEL
Master bedroom with full bathroom and walk-in closet
2 junior bedrooms with shared full bathroom
SECOND LEVEL
Roof top/roof garden
1/2 bathroom
Social area with sink
Work bar
AMENITIES
Alberca
Multipurpose room
Gym
Capilla
Restaurant
Sky bar
ATVs
Tyrolean
Caballos
Lake with ducks and more...Cuenta con:
189 m2 de Terreno
210 m2 de Construcción
PLANTA BAJA
Recibidor TRIPLE altura
Sala
Cocina con isla
Comedor
1/2 baño
Lavandería
Pequeño Patio
PRIMER NIVEL
Recámara principal con baño completo y walkin closet
2 recamaras junior con baño completo compartido
SEGUNDO NIVEL
Roof top / roof garden
1/2 baño
Área social con lavamanos
Barra de trabajo
AMENIDADES
Alberca
Salón de usos múltiples
Gimnasio
Capilla
Restaurant
Sky bar
Cuatrimotos
Tirolesa
Caballos
Lago con patos y más...
 House for Sale in Grand Preserve Juriquilla with Roof garden and Roof TopCasa en Venta en Grand Preserve Juriquilla con Roof garden y Roof Top
House for Sale in Grand Preserve Juriquilla with Roof garden and Roof TopCasa en Venta en Grand Preserve Juriquilla con Roof garden y Roof Top
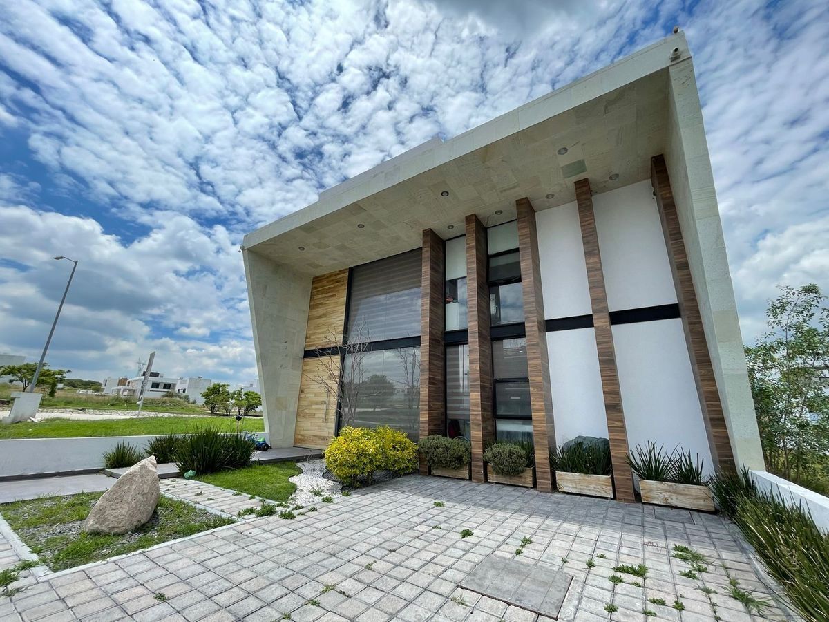
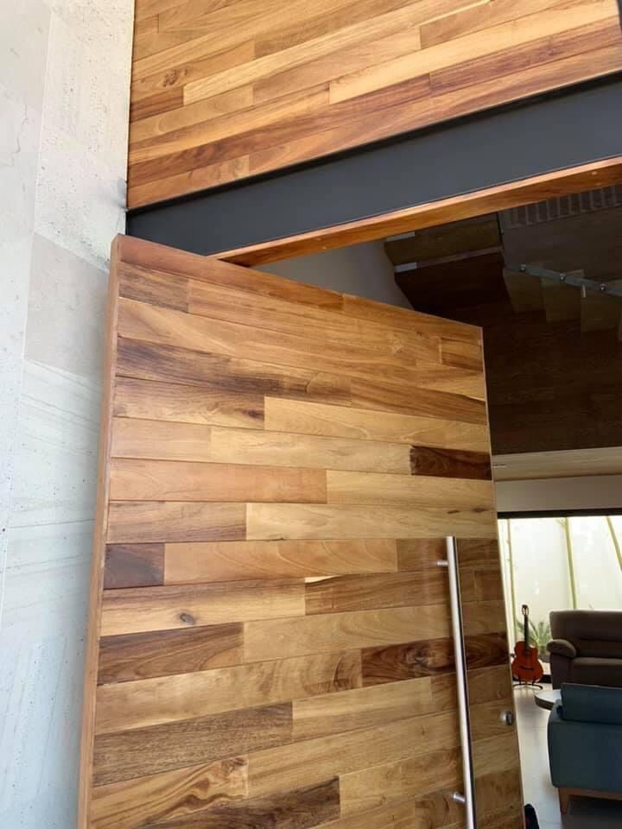
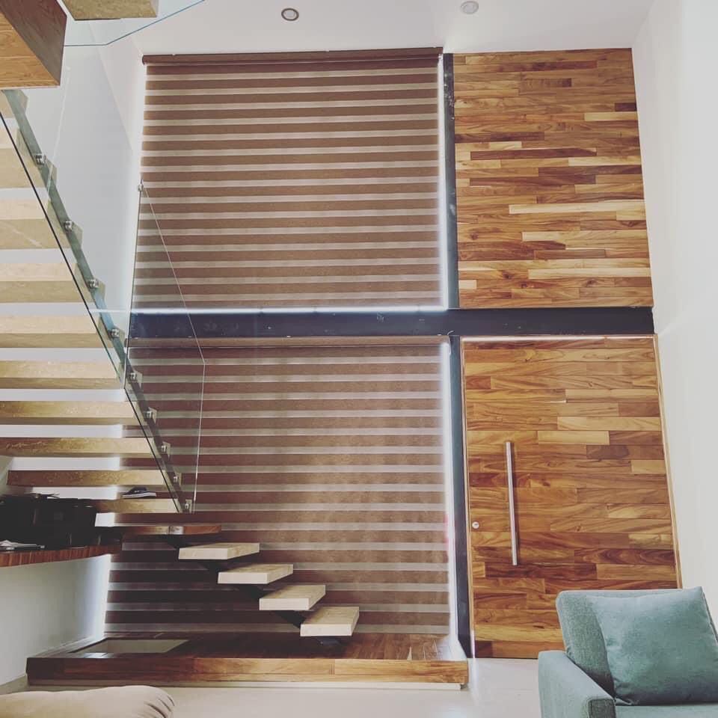
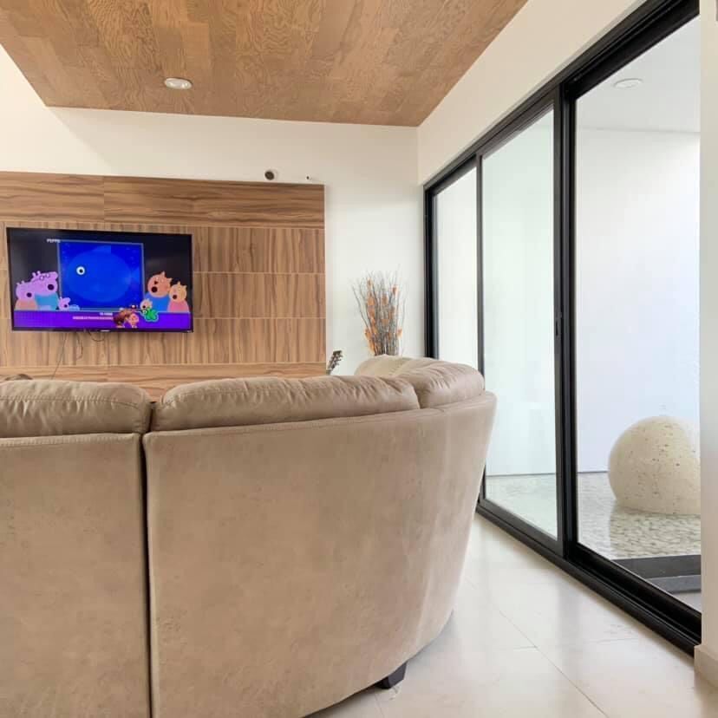

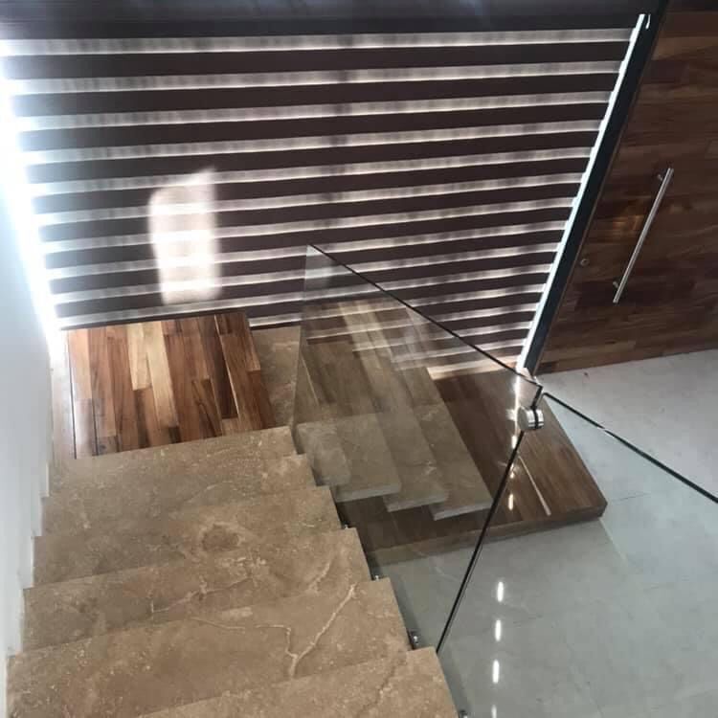

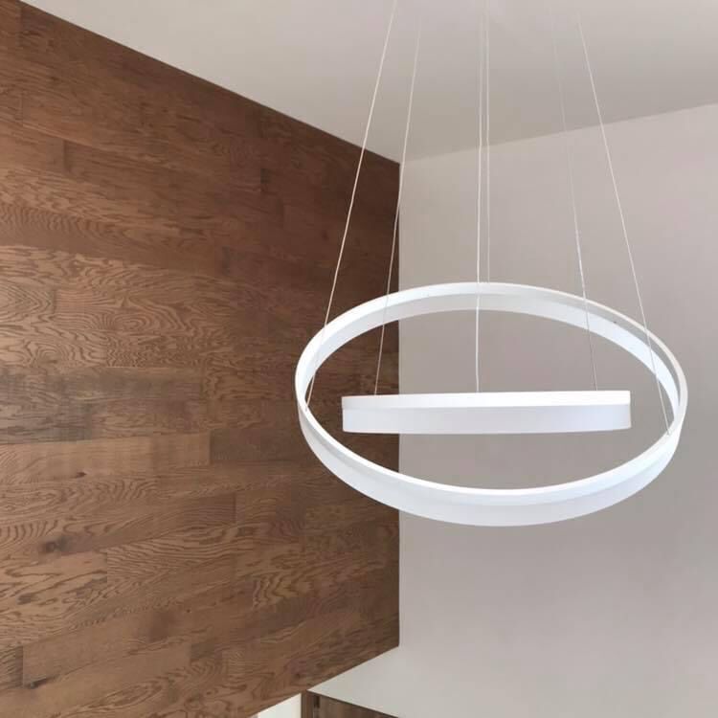



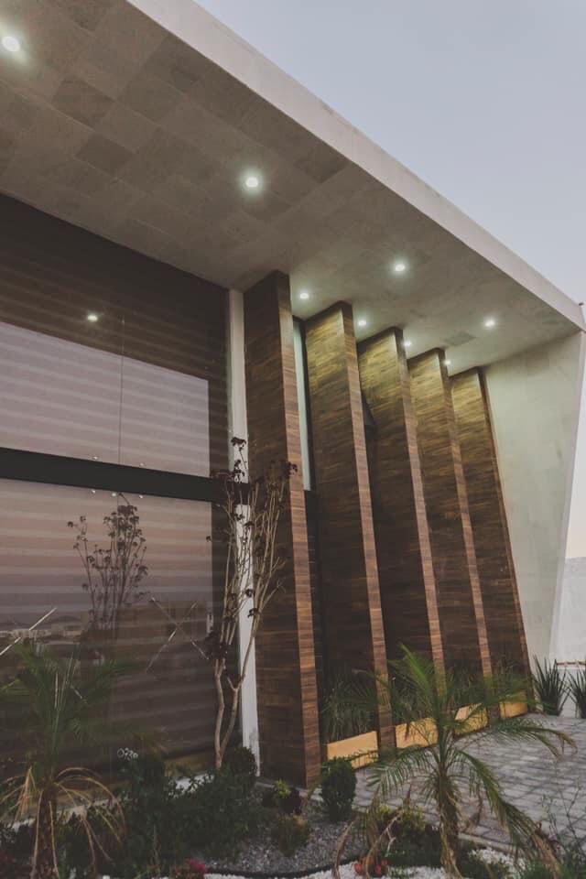
 Ver Tour Virtual
Ver Tour Virtual

