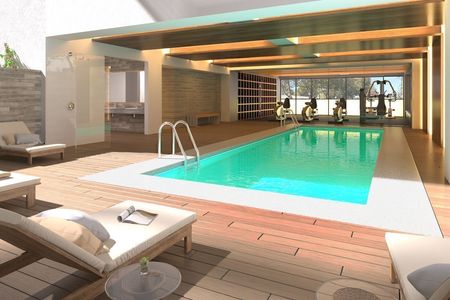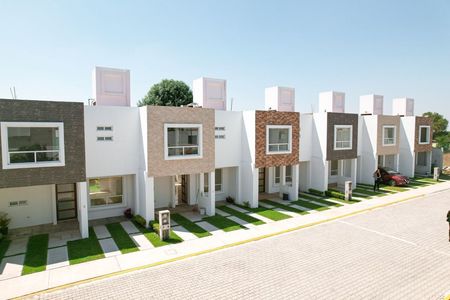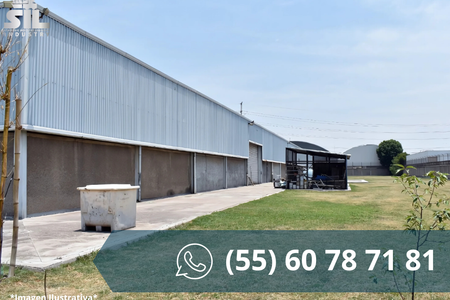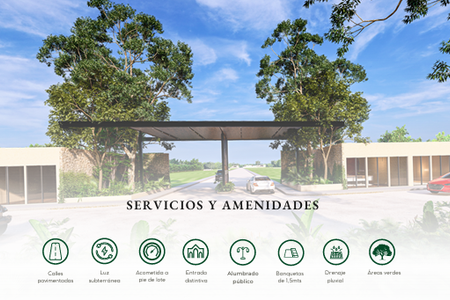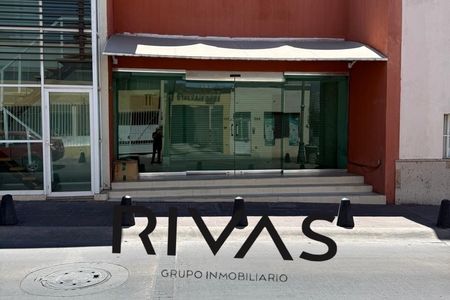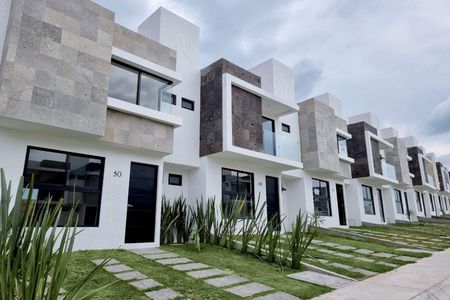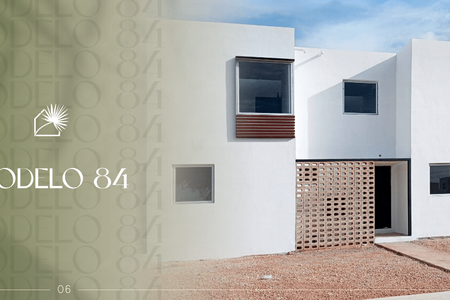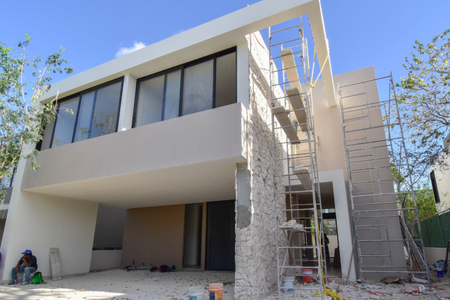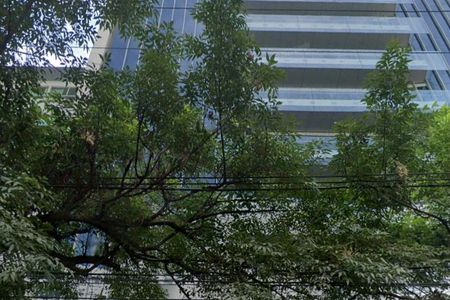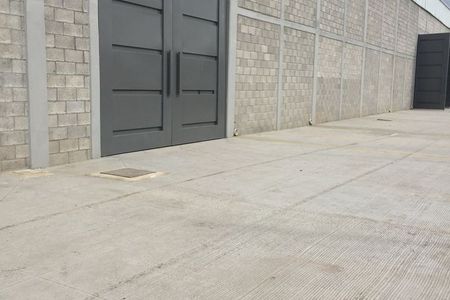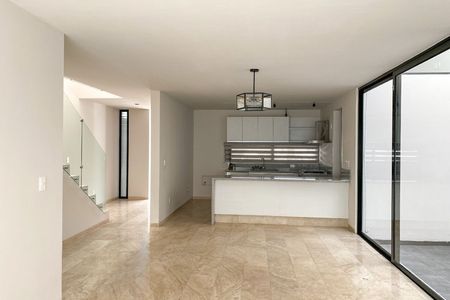BEAUTIFUL AND IMPECCABLE HOUSE IN A CONDOMINIUM OF ONLY 4. BUILT BY ARCH. CRAMER, BUT WITH CUSTOM INTERIOR DESIGN AND VERY MODERN, FINE, AND EXCLUSIVE FINISHES. For example: German Duovent windows, with a wood-like finish. Marble floors in large format tiles. In the family area, engineered wood floors. Bathrooms with tempered glass enclosures. The house is developed over 3 levels. It consists of a living room and dining room with a view of the private garden. Study with access to a small interior patio. Half bath. Beautiful kitchen with quartz countertop, with wooden cabinets with touch system on doors and drawers, and central island. Large pantry. Breakfast area with access to the terrace, which has a wood-fired oven for pizzas and an Argentine-style grill, in addition to having outlets for TV and electric heaters to enjoy it all year round. On the upper level, there is a TV room and 3 bedrooms. All have walk-in closets and bathrooms. The master bedroom has a large walk-in closet with a central drawer island, and the bathroom has double sinks. In the basement, the house has a game room and/or gym. Half bath. 2 storage rooms. The house also has a large laundry room, with a covered drying patio and service room. The garage has ample space for 4 vehicles and another storage room, in addition to direct access to the service area. The house has approximately 20 m2 of federal area, which can be used and enjoyed, for which no property tax is paid. 24-hour surveillance. Maintenance fee $4,800 NOTE: The price does NOT include: taxes, notarial fees, rights, fees. Nor costs of interest rates and expenses in case of financing. It also does not include furniture, appliances, or decorative items.PRECIOSA E IMPECABLE CASA EN CONDOMINIO DE SOLO 4. CONSTRUIDO POR EL ARQ. CRAMER, PERO CON DISEÑO INTERIOR PERSONALIZADO Y CON ACABADOS MUY MODERNOS, FINOS Y EXCLUSIVOS. Por ejemplo: ventanería alemana Duovent, con acabado tipo madera. Pisos de mármol en placas de gran formato. En área familiar, pisos de madera de ingeniería. Baños con cancelería de vidrio templado. La casa se desarrolla en 3 niveles. Consta de sala y comedor con vista al jardín privado. Estudio con salida a un pequeño patio interior. Medio baño. Hermosa cocina con cubierta de cuarzo, con gabinetes de madera con sistema touch en puertas y cajones, e isla central. Gran alacena. Antecomedor con salida a la terraza, que tiene horno de leña para pizzas y un asador tipo argentino, además de contar con salida para tv y calentadores eléctricos para poderla disfrutar todo el año. En el nivel superior está una sala de tv y 3 recámaras. Todas tienen vestidor y baño. La recámara principal tiene un gran vestidor con isla cajonera central, y el baño tiene doble ovalín. En el sótano la casa tiene un salón de juegos y/o gimnasio. Medio baño. 2 bodegas. La casa también tiene una amplia lavandería, con patio de tendido cubierto y cuarto servicio. El garaje tiene un amplio espacio para 4 vehículos y otra bodega, además de entrada directa al área de servicio. La casa tiene aprox. 20 m2 de área federal, que puede usar y disfrutar, por los que no se paga predial. Vigilancia 24 horas. Cuota de mantenimiento $4,800 NOTA: El precio NO incluye: impuestos, gastos notariales, derechos, honorarios. Ni costos de tasas de interés y gastos en caso de financiamiento. Tampoco incluye mobiliario, electrodomésticos, ni artículos decorativos.
 House for sale in a condominium, built by Architect CramerCasa en venta en condominio, construida por el Arq. Cramer
House for sale in a condominium, built by Architect CramerCasa en venta en condominio, construida por el Arq. Cramer
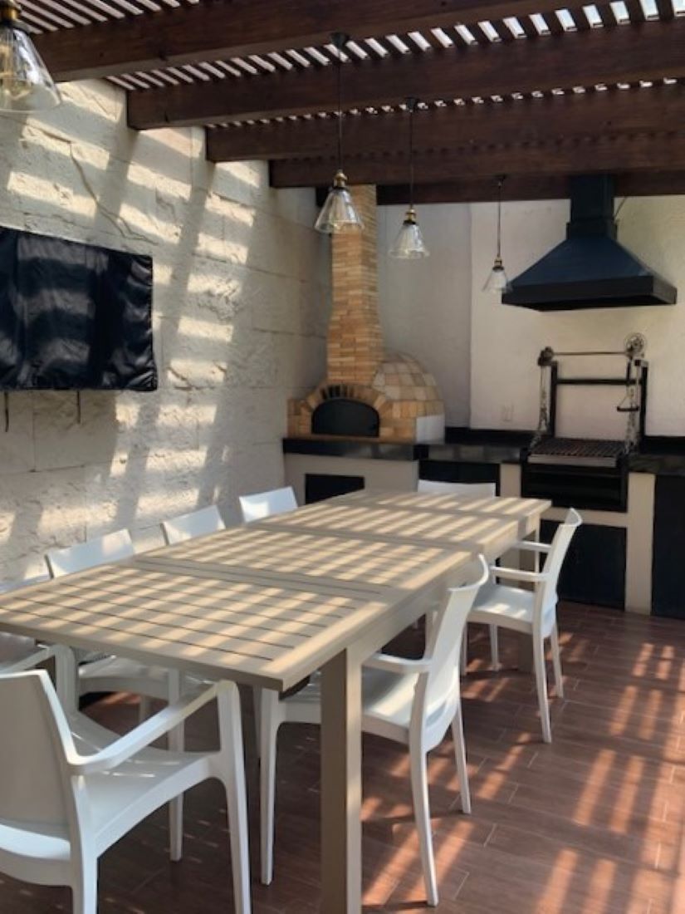





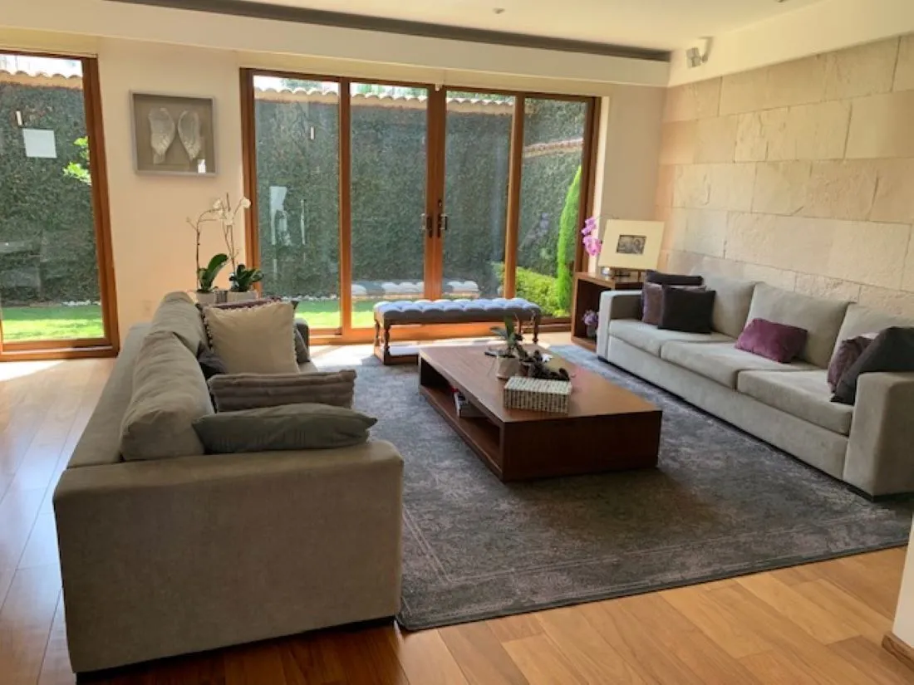






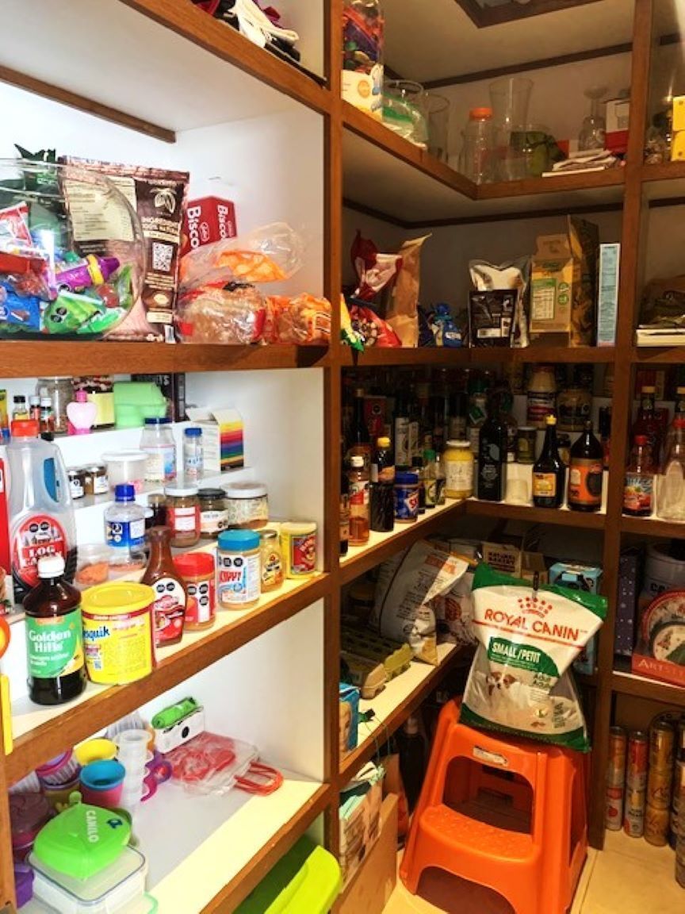





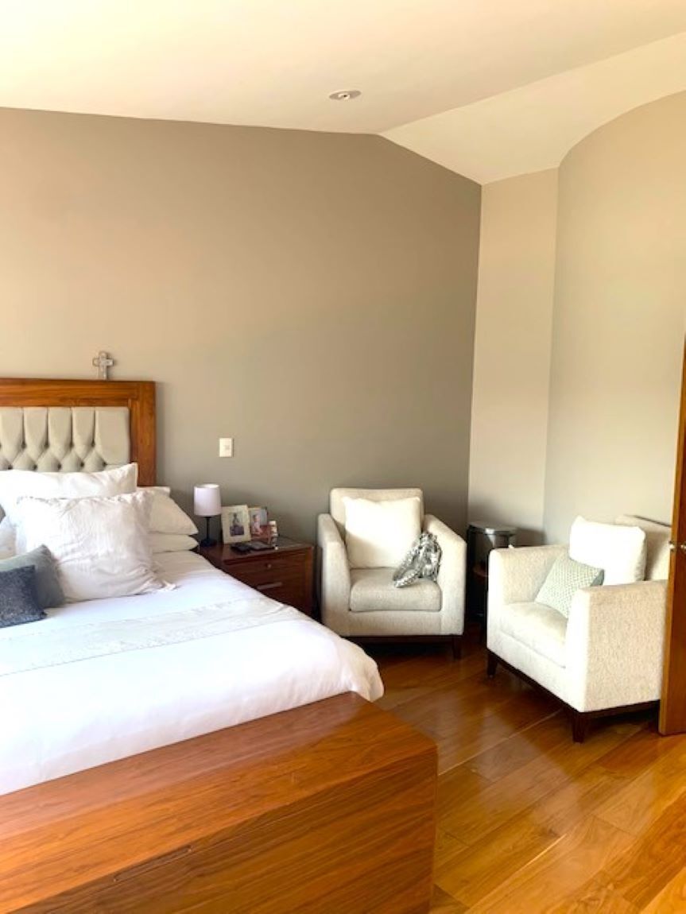



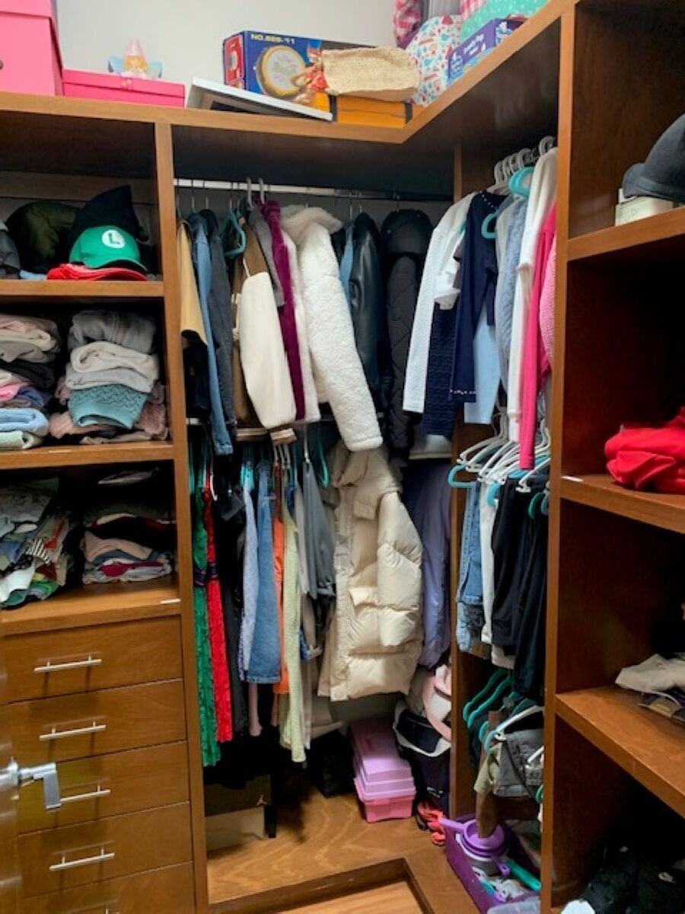






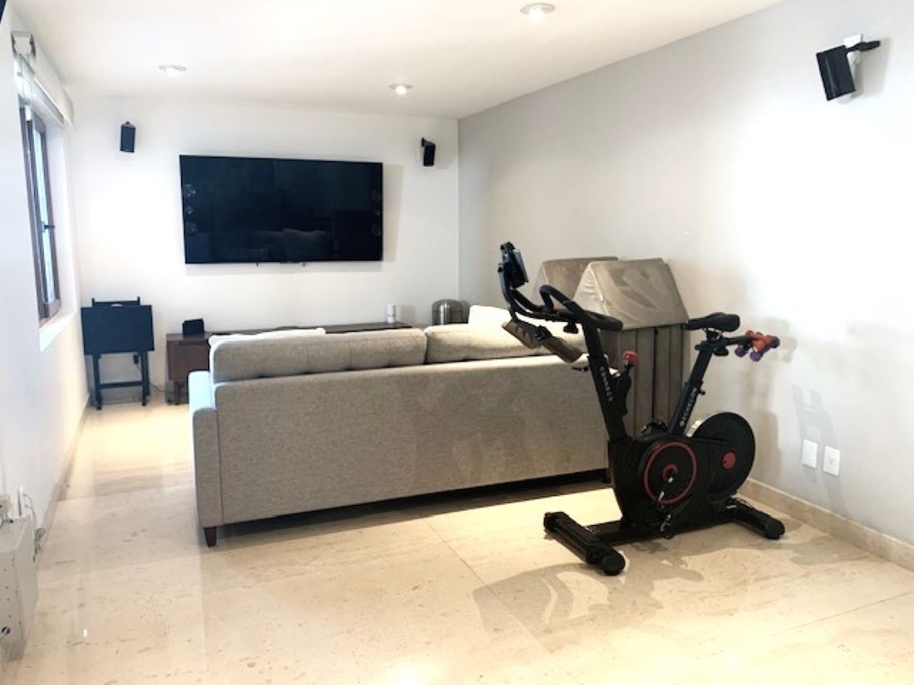
 Ver Tour Virtual
Ver Tour Virtual

