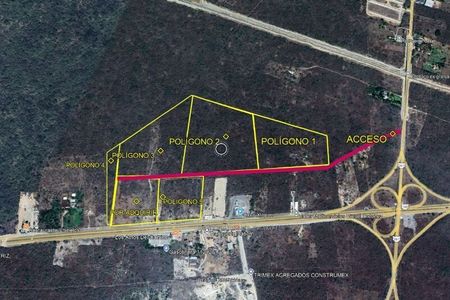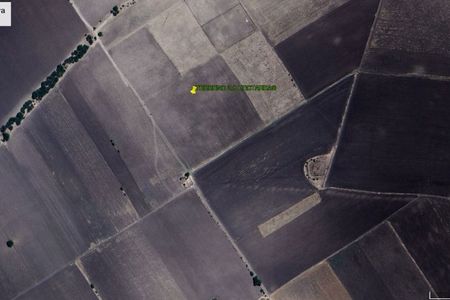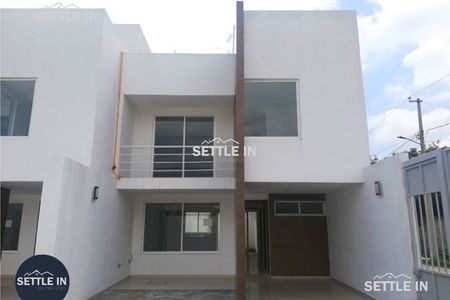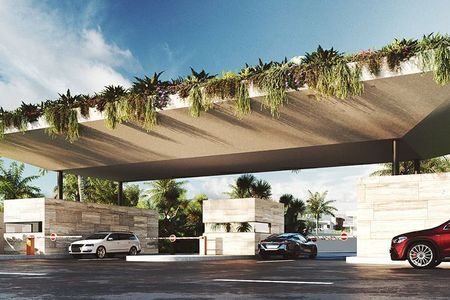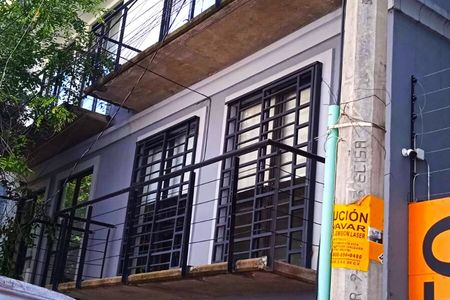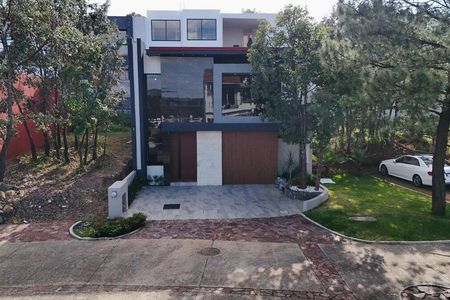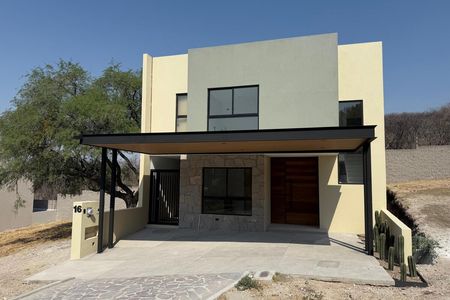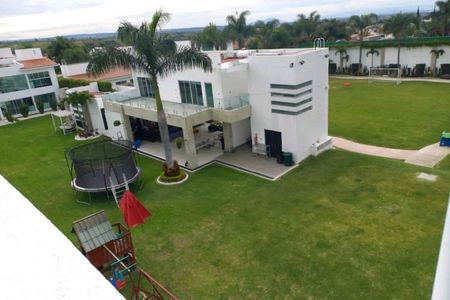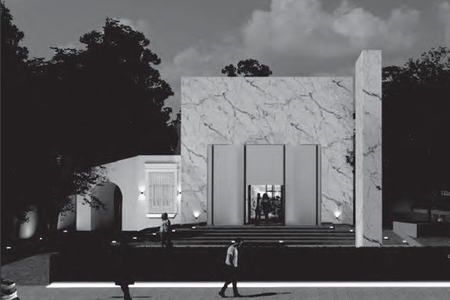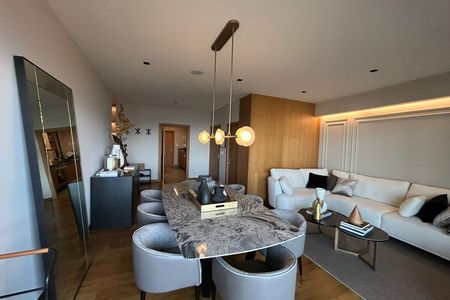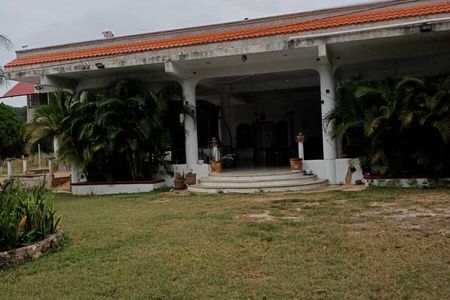For those who enjoy luxury, tranquility and nature, visit this beautiful Californian-style residence, in the heart of Sayavedra County, very close to the Club.
On a plot of 1000 m2 there is a wonderful building on three levels with two fronts.
With a very spacious and beautiful façade, the path leads to a cozy hall that gives way to the social part of the house. In front, the stairs that lead to the rooms.
One of the important things to highlight and that are appreciated at all times are the fine finishes presented by this property, built with imported Spanish materials, in which quality, style and good taste are manifested in every detail.
On the first level, the space is illuminated with large windows all over the floor, we first enter a warm room, followed by generous space for a large dining room and a half guest bathroom, we move on to a large kitchen that connects to the dining room, which stands out with delicate decorative details, and which also has a pleasant view of the garden. On one side we find the playroom, which can be a great place to implement a studio, in the center of the house a beautiful terrace with grill for living together and which also interacts with the green area, and on one side of it, a large Zen garden suitable for yoga, which immediately gives a sense of tranquility.
The laundry area and the service room with a full bathroom are also installed on this level.
The second floor offers three bedrooms, the main one very spacious, with a large dressing room and a large bathroom with a great jacuzzi. The well-sized secondary bedrooms have a shared bathroom that is located in the middle of both bedrooms.
On the lower floor there is currently an office where silence is present, and you can see the magnitude of the space that has a kitchenette and the service of a full bathroom. Because of its size and characteristics, this place can also be used as a separate apartment.
At the bottom there is the covered parking lot that leads to the boulevard with space for 3 cars whose access is through an automated door. In the front of the house, the space allows 2 cars to be placed in the open garage.
Great opportunities only appear once, don't miss the option of having this residence within the valuable heritage you are building for yourself and your family.
Visit it today!
CS0228TM Internal KeyPara los que disfrutan del lujo, la tranquilidad y la naturaleza, visite esta hermosa residencia estilo Californiano, en el corazón de Condado de Sayavedra, muy cerca del Club.
En un terreno de 1000 m2 se despliega una estupenda construcción en tres niveles con dos frentes.
Con una muy amplia y bella fachada, el camino conduce a un acogedor recibidor que da paso a la parte social de la casa. Al frente las escaleras que conducen a las habitaciones.
Una de las cosas importantes que hay que destacar y que se aprecian a cada momento, son los finos acabados que presenta este inmueble, construido con materiales españoles de importación, en los que se manifiesta en cada detalle calidad, estilo y buen gusto.
En el primer nivel se ilumina el espacio con grandes ventanales en toda la planta, ingresamos en primera instancia a una cálida sala, seguido por un generoso espacio para un amplio comedor y un medio baño de visitas, pasamos a una gran cocina que se conecta con el antecomedor que resalta con delicados detalles de decoración, y que además cuenta con una grata vista al jardín. A un lado encontramos la ludoteca que puede ser un estupendo lugar para implementar un estudio, al centro de la casa una hermosa terraza con asador para la convivencia y que además interactúa con el área verde, a un costado de ésta, un gran jardín Zen propio para el yoga, que de inmediato confiere una sensación de tranquilidad.
En este nivel también están instalados el área de lavado y el cuarto de servicio con baño completo.
El segundo plano ofrece tres recámaras, la principal muy espaciosa, con un amplio vestidor y un gran baño con un estupendo jacuzzi. Las recámaras secundarias con buen tamaño, tienen baño compartido que se ubica a la mitad de ambos dormitorios.
En el piso inferior actualmente hay una oficina donde se hace presente el silencio, y se observa la magnitud del espacio que cuenta con cocineta y el servicio de un baño completo, es por su tamaño y características, que este lugar puede también tener un uso como departamento independiente.
En la parte de abajo se ubica el estacionamiento techado que tiene salida al boulevard con espacio para 3 autos cuyo acceso es por medio de una puerta automatizada. En la parte frontal de la casa el espacio permite colocar 2 autos en la cochera descubierta.
Las grandes oportunidades sólo aparecen una vez, no se pierda la opción de tener esta residencia dentro del valioso patrimonio que está construyendo para usted y su familia.
Visítela hoy mismo!
Clave Interna CS0228TM
 House for Sale in Condado de SayavedraCasa en Venta en Condado de Sayavedra
House for Sale in Condado de SayavedraCasa en Venta en Condado de Sayavedra
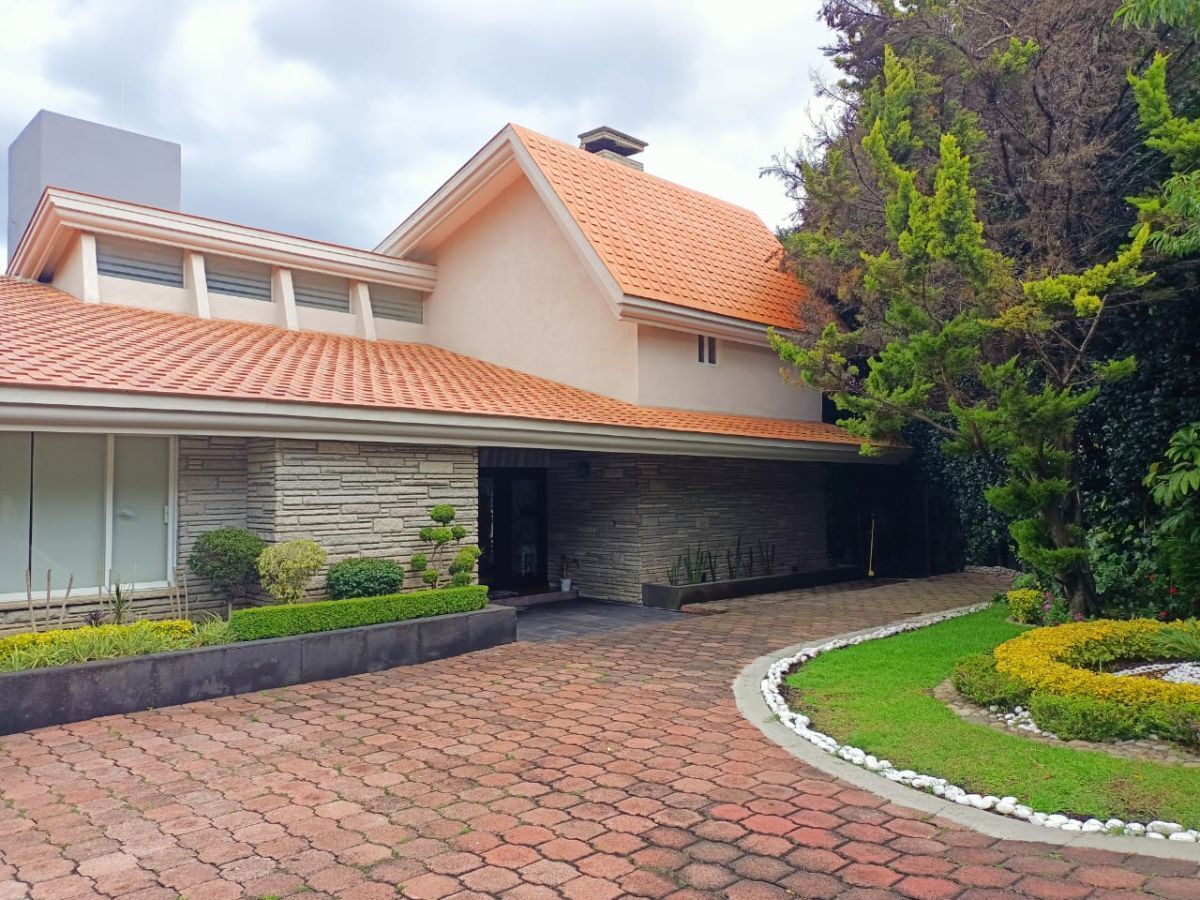

































 Ver Tour Virtual
Ver Tour Virtual

