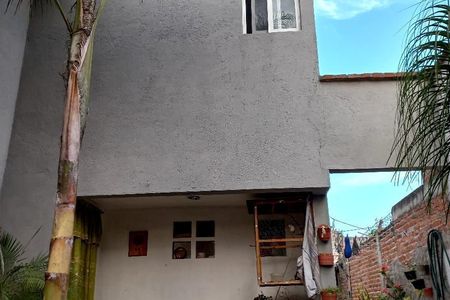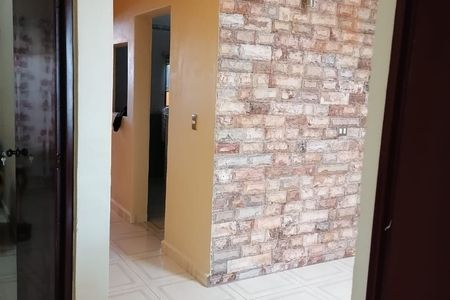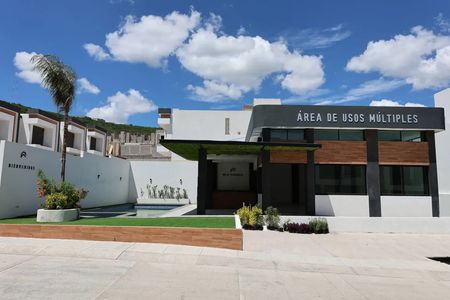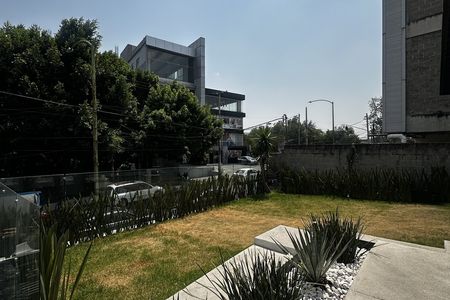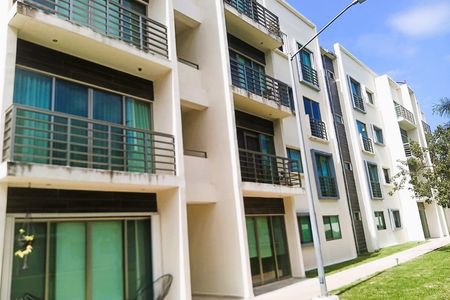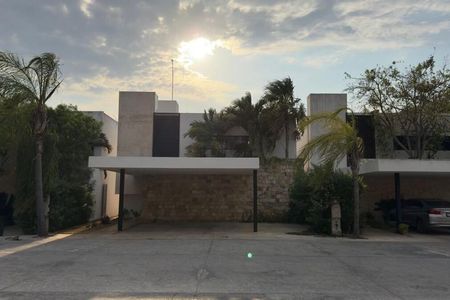House for Sale/Rent Col. Paseo De Los Nogales, Apodaca, NL
Location: Semi-private neighborhood with entry and exit like a subdivision, no toll payment.
General features:
-Land: 6 meters front by 15 meters deep.
-Construction: 90 m² of concrete + extension of 68 m² (roofed patio with sheet).
-Extension made 6 years ago.
Distribution:
-Ground Floor:
Living room with air conditioning.
-Dining room with wooden finishes and small bar of 6 m².
-Kitchen with concrete bar, wooden drawers, stove, and hood.
-Half bathroom with cedar wood door and antique copper fittings.
-Roofed patio with sheet.
-Preparation on terrace for bar with sink and bathroom (requires stairs and final finishes).
Upper Floor:
3 rooms:
-Master bedroom: Closet room of 6x6 m with hallway for future bathroom.
-2 secondary rooms (3x3 m): One with air conditioning.
-1 full bathroom with finishes in vitreous tile on walls and floor.
Automation and Security:
-Integration with Hey Google for control of television, climate, sound, and lights (dining room and living room).
-Security cameras:
-Camera with audio and voice in the living room (connected to mobile app).
-Camera with audio and voice in the master bedroom (connected to mobile app).
-2 front cameras with color vision day and night.
Included equipment:
Furniture and automation.
-2 televisions of 60” .
-3 air conditioners cold/heat:
-2 tons in living room and master bedroom.
-1 ton in one of the secondary bedrooms.
-100-liter tank in operation.Casa en Venta/ Renta Col. Paseo De Los Nogales, Apodaca, NL
Ubicación: Colonia semi-privada con entrada y salida tipo fraccionamiento, sin pago de caseta.
Características generales:
-Terreno: 6 metros de frente por 15 metros de fondo.
-Construcción: 90 m² de concreto + ampliación de 68 m² (patio techado con lámina).
-Ampliación realizada hace 6 años.
Distribución:
-Planta Baja:
Sala con aire acondicionado.
-Comedor con acabados en madera y pequeña barra de 6 m².
-Cocina con barra de concreto, cajones de madera, estufa y campana.
-Medio baño con puerta de madera de cedro y herrajes de cobre antiguo.
-Patio techado con lámina.
-Preparación en terraza para barra con lavabo y baño (requiere escalera y acabados finales).
Planta Alta:
3 habitaciones:
-Recámara principal: Cuarto de clóset de 6x6 m con pasillo para futuro baño.
-2 habitaciones secundarias (3x3 m): Una con aire acondicionado.
-1 baño completo con acabados en vitropiso en paredes y suelo.
Automatización y Seguridad:
-Integración con Hey Google para control de televisión, clima, sonido y luces (comedor y sala).
-Cámaras de seguridad:
-Cámara con audio y voz en sala (conectada a aplicación móvil).
-Cámara con audio y voz en recámara principal (conectada a aplicación móvil).
-2 cámaras frontales con visión a color día y noche.
Equipamiento incluido:
Mobiliario y automatización.
-2 televisores de 60” .
-3 aires acondicionados frío/calor:
-2 toneladas en sala y recámara principal.
-1 tonelada en una de las recámaras secundarias.
-Tinaco de 100 litros en funcionamiento.
 House for Sale Rent in the Paseo de Los Nogales neighborhood, Apodaca, NLCasa en Venta Renta en colonia Paseo de Los Nogales, Apodaca, NL
House for Sale Rent in the Paseo de Los Nogales neighborhood, Apodaca, NLCasa en Venta Renta en colonia Paseo de Los Nogales, Apodaca, NL
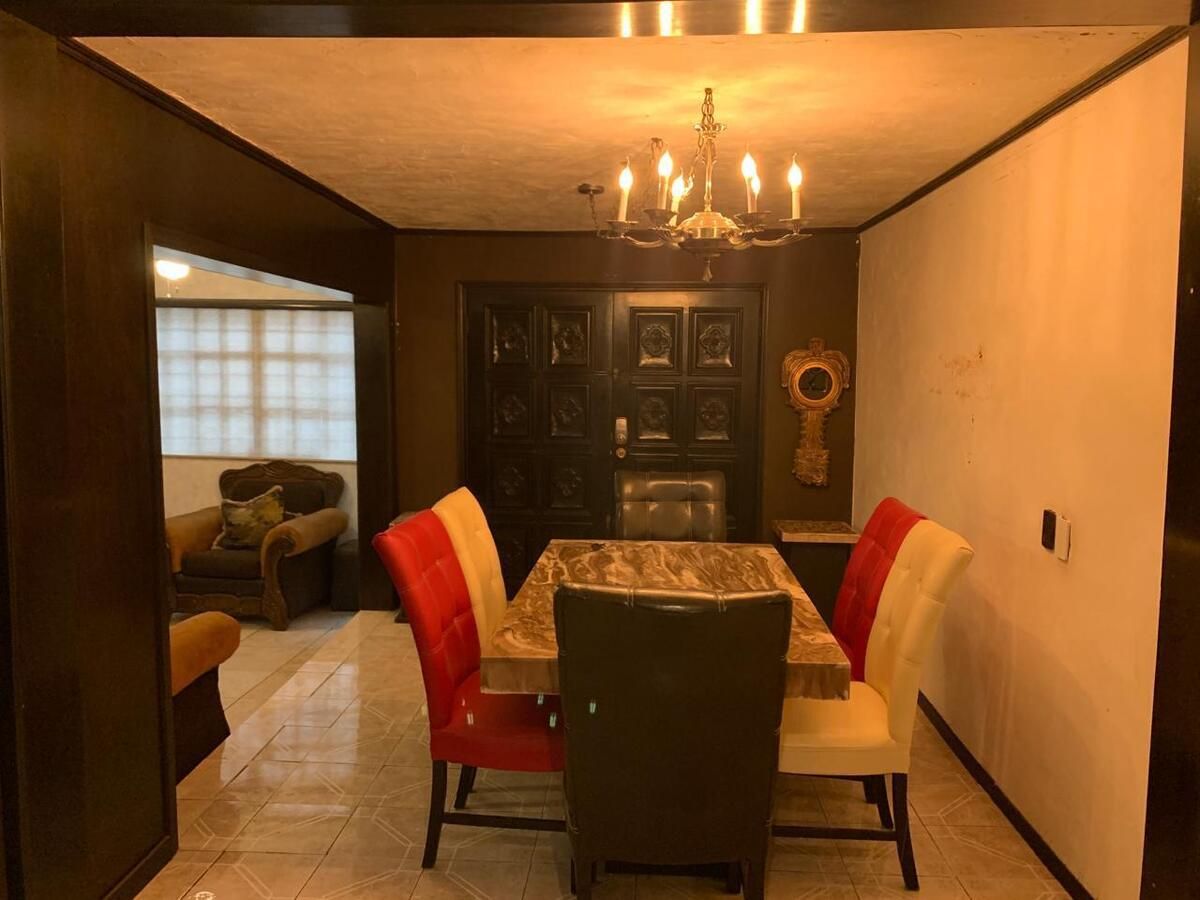




























 Ver Tour Virtual
Ver Tour Virtual

