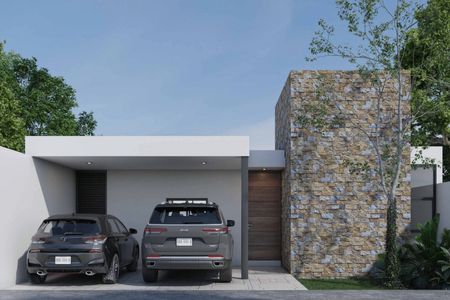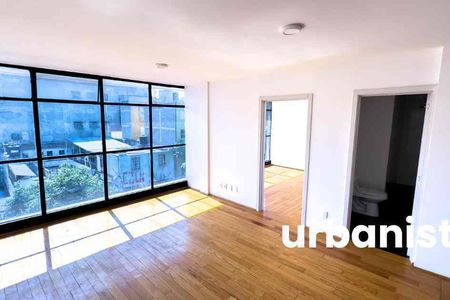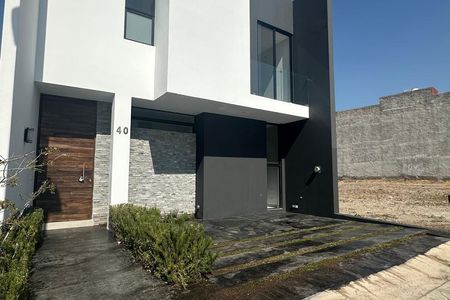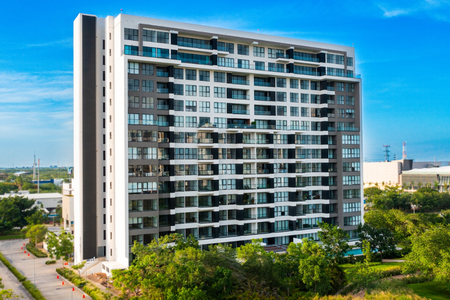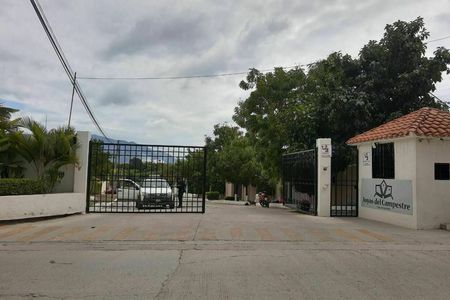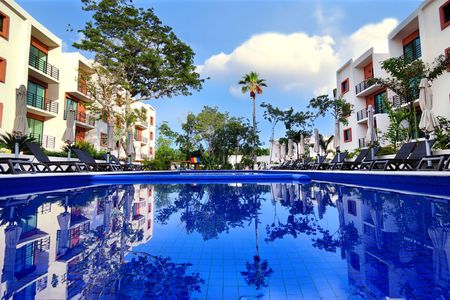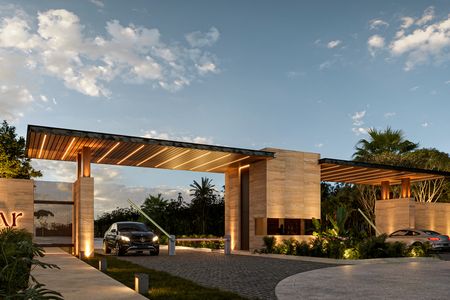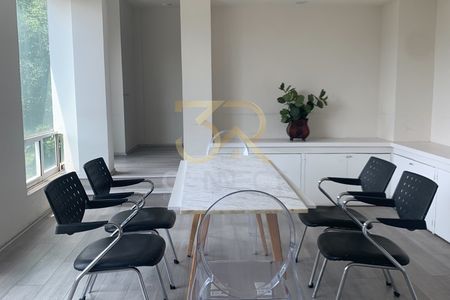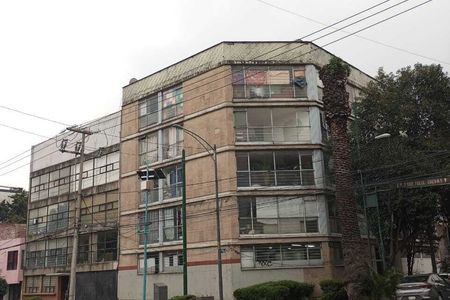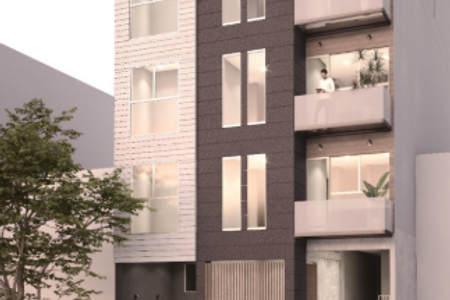It has:
197.28 m2 of Construction
160 m2 of Land
GROUND FLOOR
Sala
Dining room
Kitchen with kitchen countertops and bathrooms with granite
Office or bedroom with full bathroom
Double height
Garage for 2 cars
Foundation with masposteo
2,500 liter tank with pressurizer pump
TALL FLOOR
Master bedroom with bathroom and dressing room
Service staircase to access the roof terrace.
180 liter stationary gas tank.
73 liter boiler. By the way
Air Conditioning Installations ready in all bedrooms. (Does not include air conditioning)
Ready and hidden Solar Heater Installations. (Does not include solar heater)
Roof waterproofing with roof brick.
SCHEDULE YOUR APPOINTMENT NOW!Cuenta con:
197.28 m2 de Construcción
160 m2 de Terreno
PLANTA BAJA
Sala
Comedor
Cocina con cubiertas de cocina y baños con granito
Oficina o recámara con baño completo
Doble altura
Cochera para 2 carros
Cimentación con masposteo
Cisterna de 2,500 litros con bomba presurizadora
PLANTA ALTA
Recámara principal con baño y vestidor
Escalera marienra de servicio para accesar a la azotea.
Tanque estacionario de gas de 180 litros.
Boiler de 73 lts. De paso
Instalaciones de Aire Acondicionado listas en todas las recámaras. (No incluye aire acondicionado)
Instalaciones de Calentador Solar listas y ocultas. (No incluye calentador solar)
Impermeabilizante en azotea con ladrillo de azotea.
¡AGENDA TU CITA YA!
 House for Sale in Cañadas del Arroyo Bedroom in PBCasa en Venta en Cañadas del Arroyo Recámara en PB
House for Sale in Cañadas del Arroyo Bedroom in PBCasa en Venta en Cañadas del Arroyo Recámara en PB
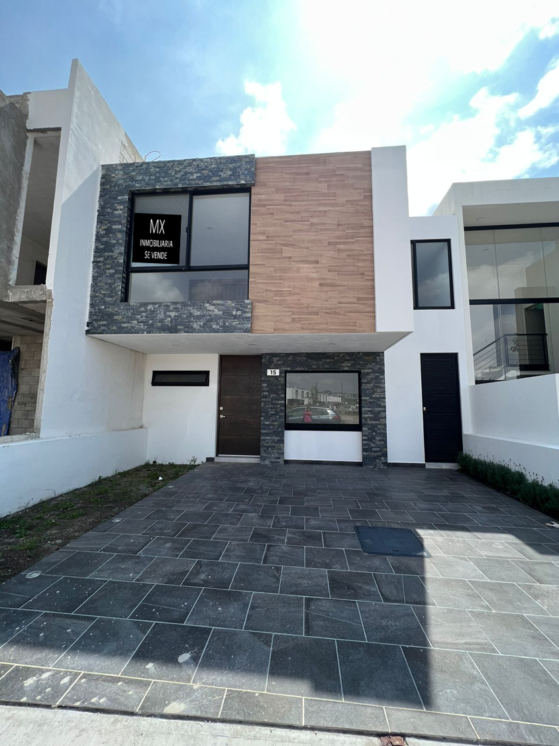
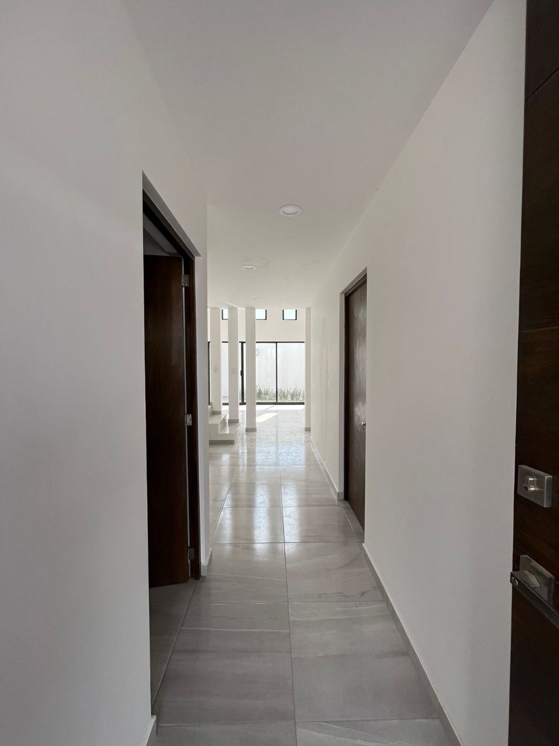
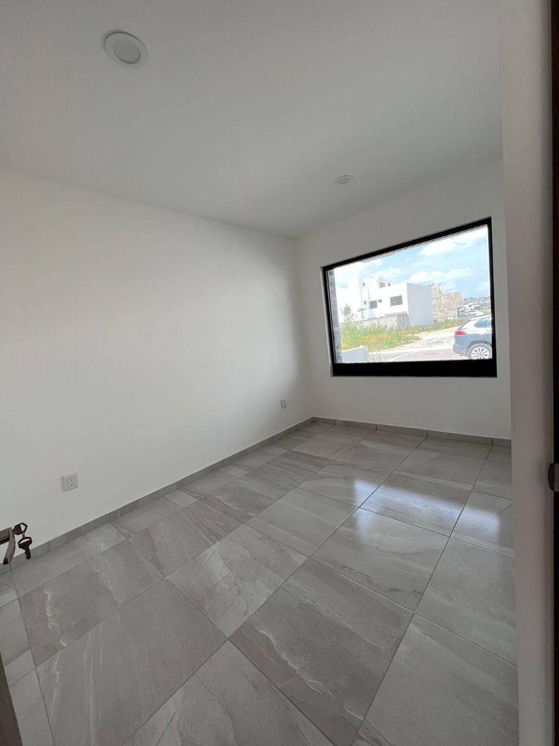

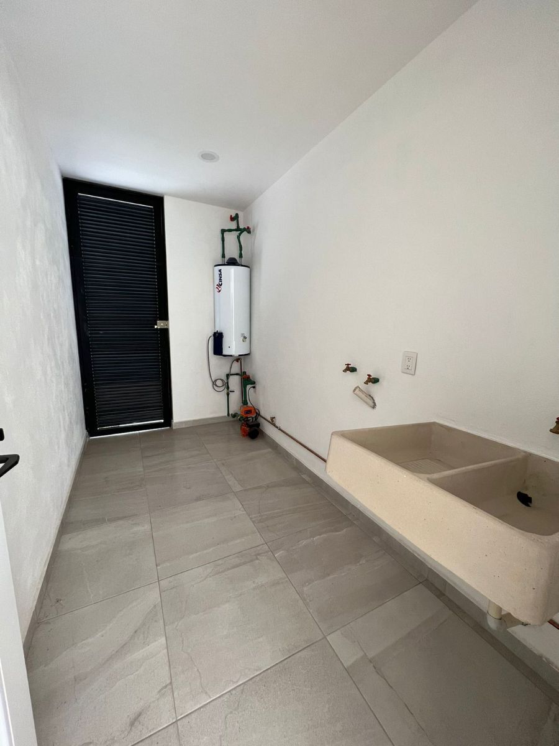



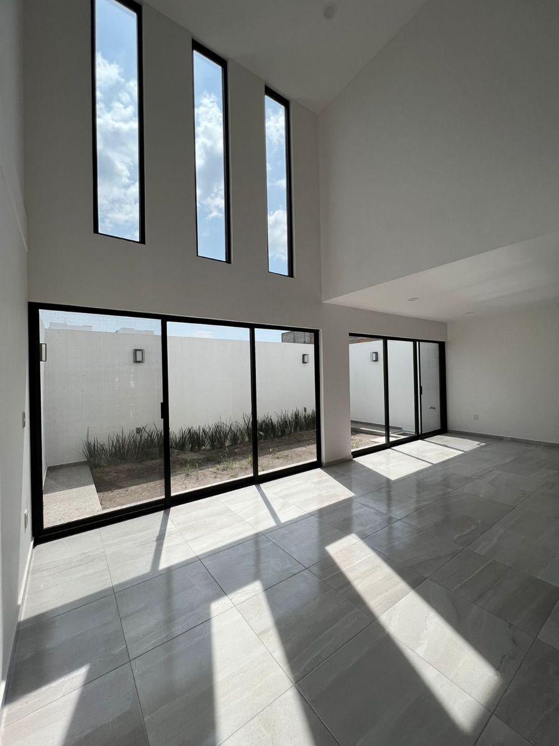

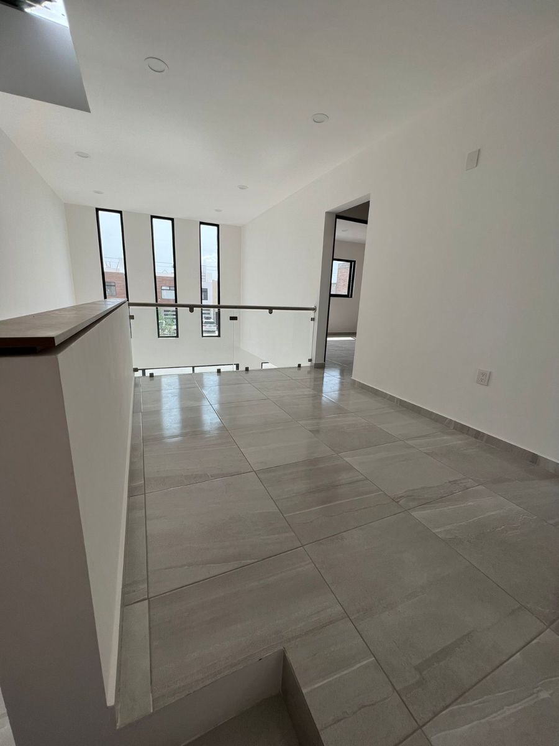
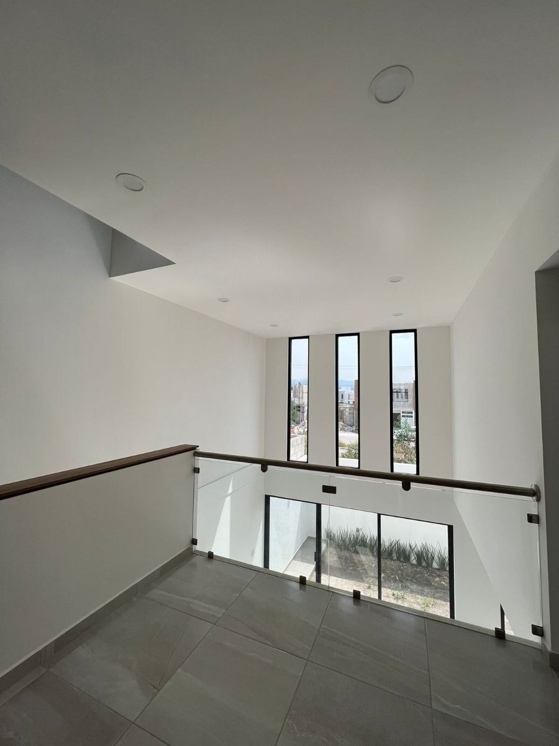


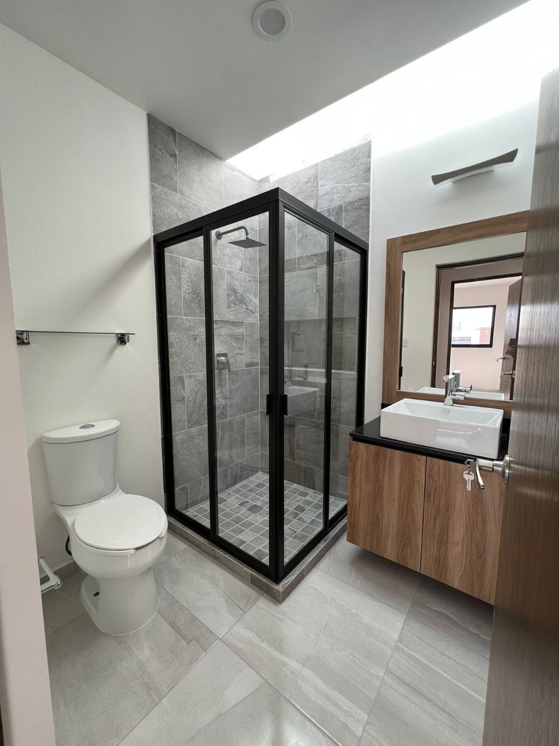
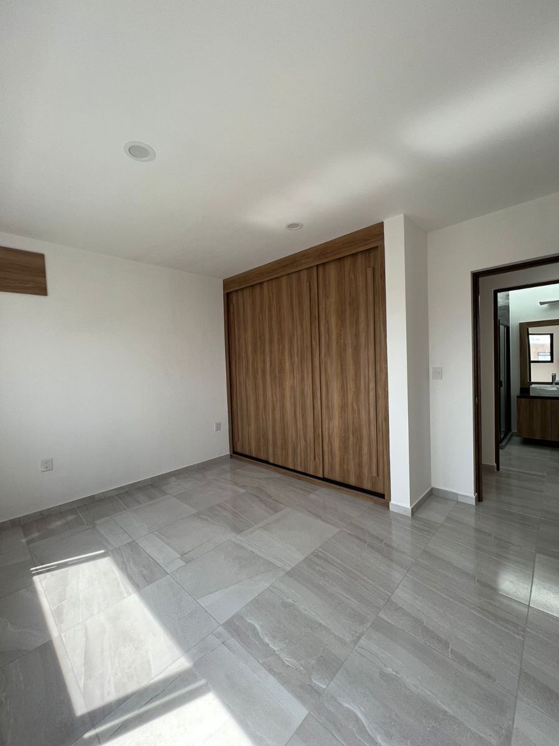


 Ver Tour Virtual
Ver Tour Virtual

