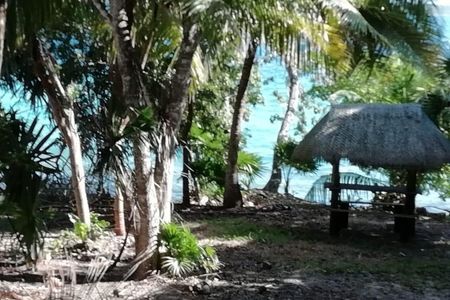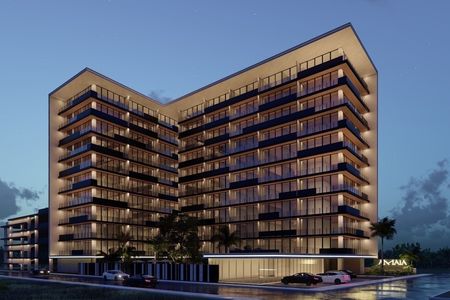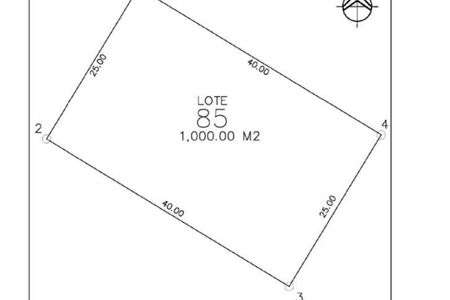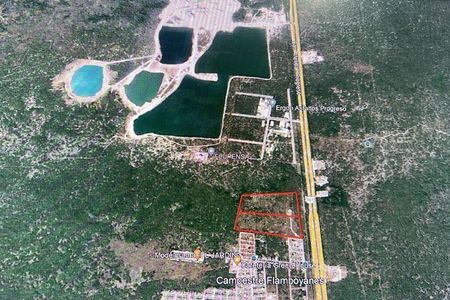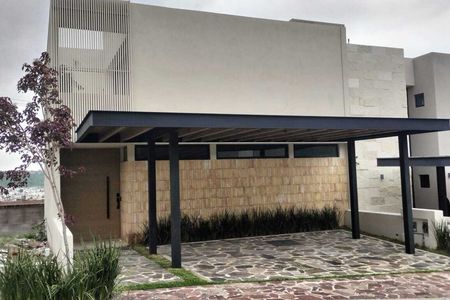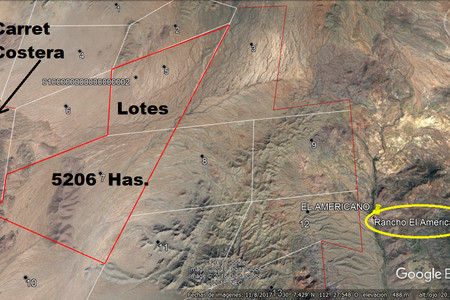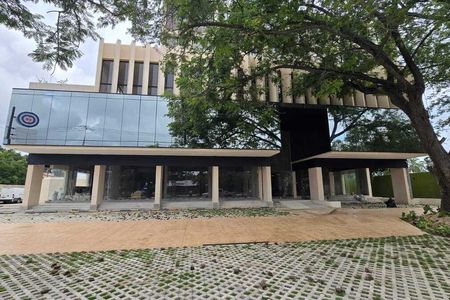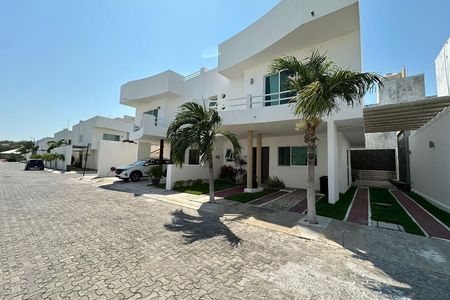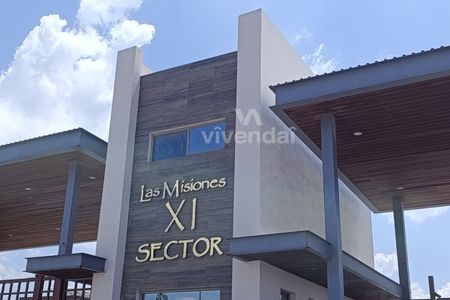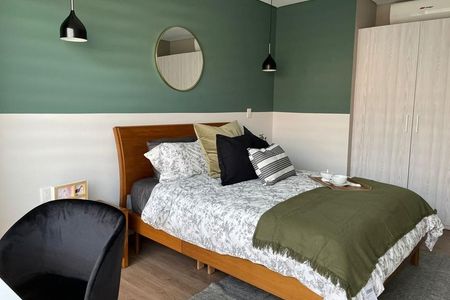It has:
196 m2 of construction
160 m2 of land
GROUND FLOOR
Sala
Dining room
Full kitchen with breakfast bar
Half bath
Service yard
Cistern and pressurized water
Parking for 2 cars
Cellar down the stairs
TALL FLOOR
Master bedroom with dressing room, full bathroom and terrace
TV room or studio.
2 secondary bedrooms with full bathroom each
ROOF GARDEN
Integral kitchen grill
Service room with bathroom
SCHEDULE YOUR APPOINTMENT NOW!Cuenta con:
196 m2 de construcción
160 m2 de terreno
PLANTA BAJA
Sala
Comedor
Cocina integral con barra desayunador
Medio baño
Patio de servicio
Cisterna y agua por presión
Estacionamiento para 2 autos
Bodega abajo de las escaleras
PLANTA ALTA
Recámara principal con vestidor, baño completo y terraza
Salita de Tv ó estudio.
2 Recámaras secundarias con baño completo cada una
ROOF GARDEN
Asador cocina integral
Cuarto de servicio con baño
¡AGENDA TU CITA YA!
 House for sale in Cañadas del Arroyo with Terrace and Roof GardenCasa en venta en Cañadas del Arroyo con Terraza y Roof Garden
House for sale in Cañadas del Arroyo with Terrace and Roof GardenCasa en venta en Cañadas del Arroyo con Terraza y Roof Garden
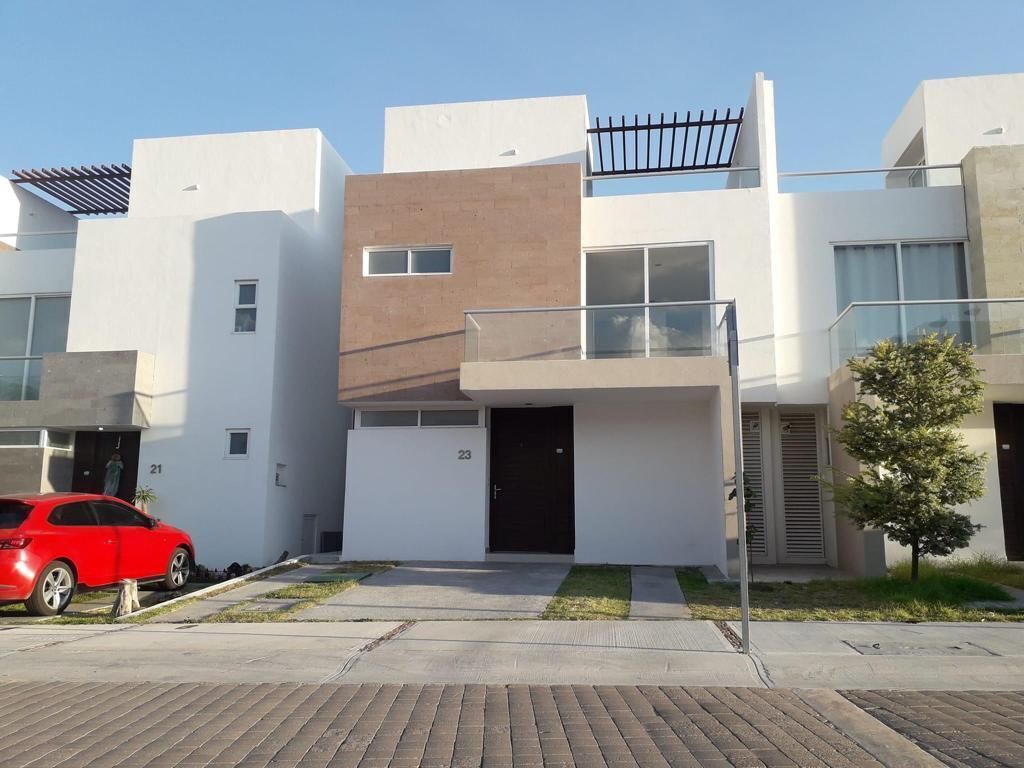
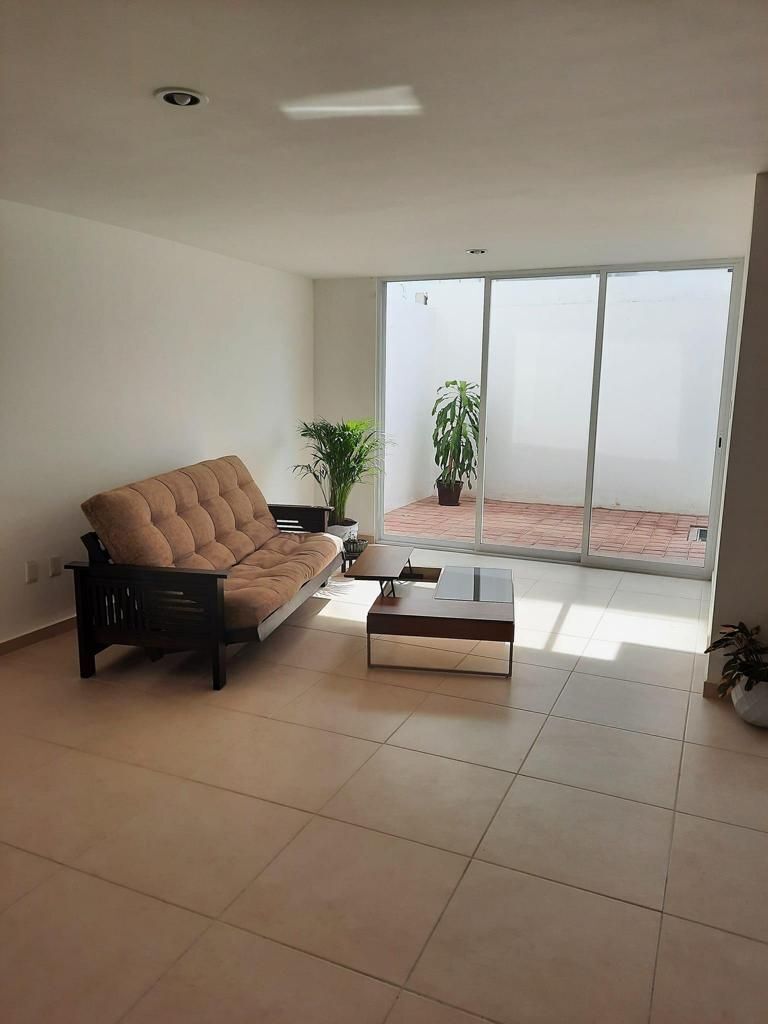

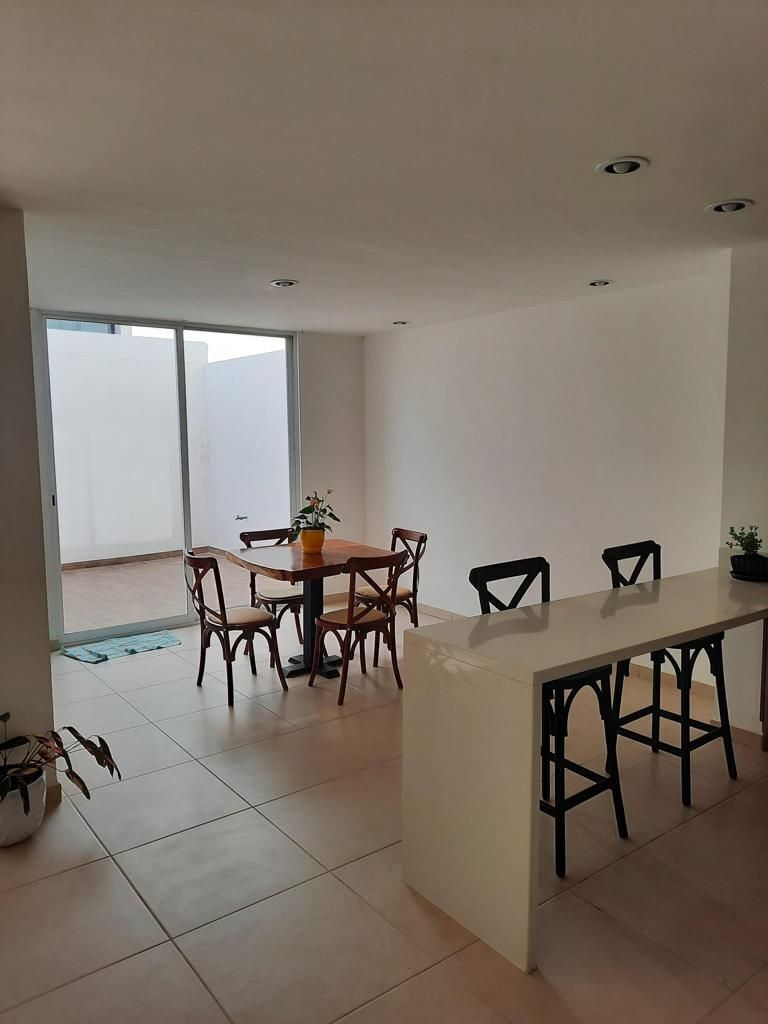


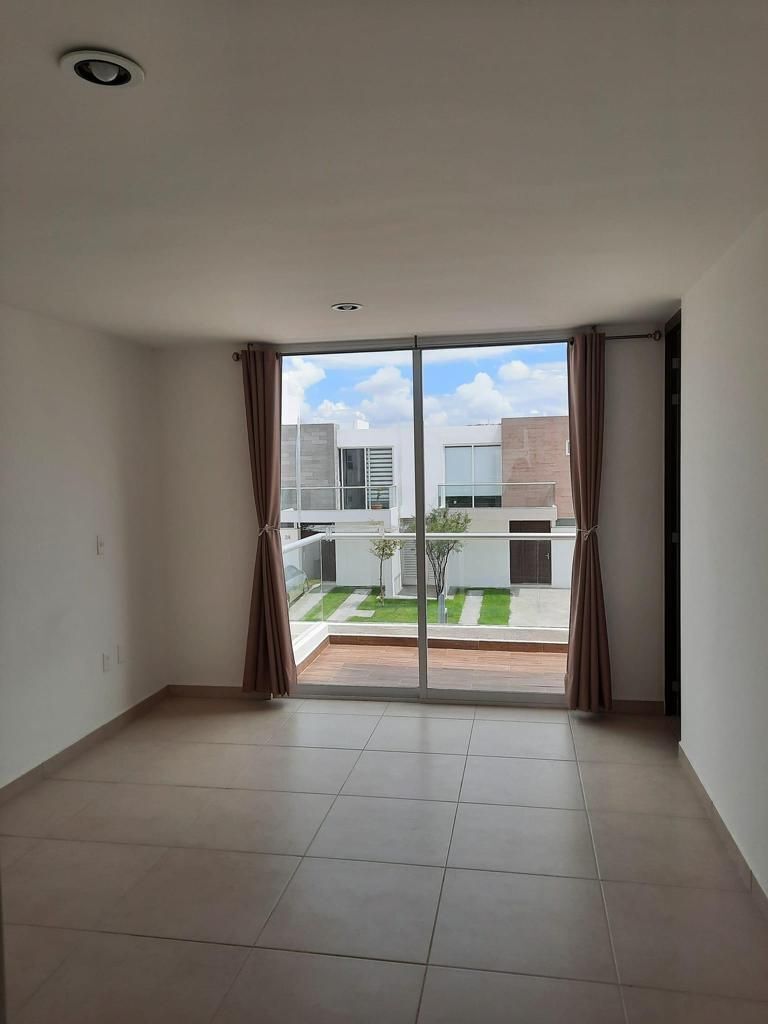




 Ver Tour Virtual
Ver Tour Virtual

