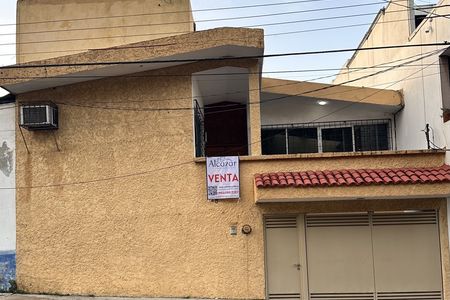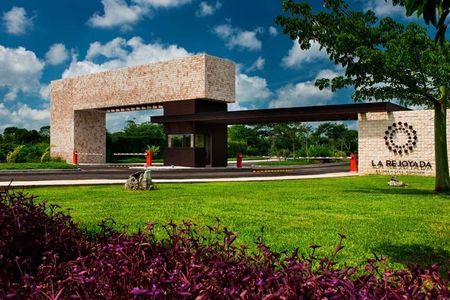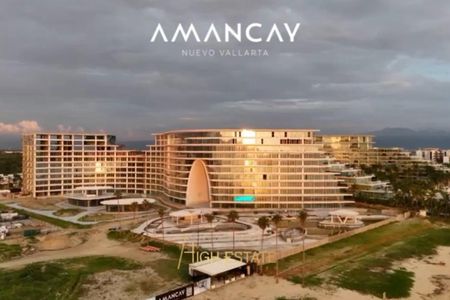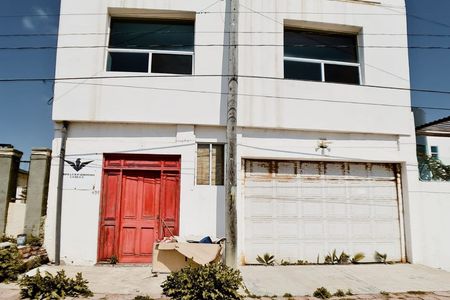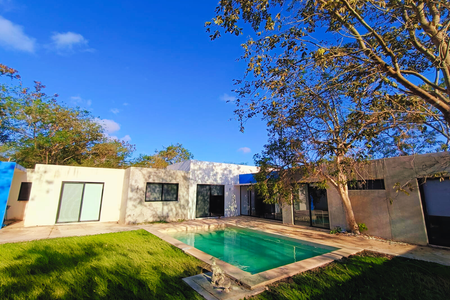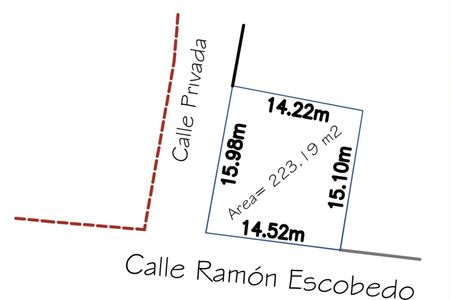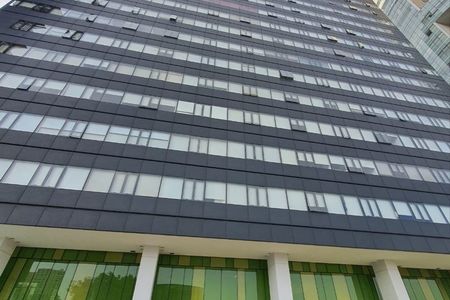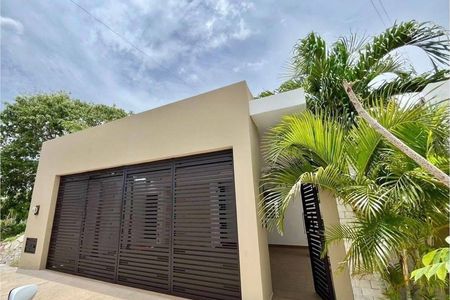• 140m² Land
• 219m² Construction
• Upper Floor
• 3 bedrooms
• The main one with a dressing room and a small storage room and its full bathroom with marble sink and mahogany furniture and balcony with modern wrought iron railing
• The other two with closet
• Living room and study unfurnished
• Laundry upstairs with furniture
• OAK kitchen with EVOQUE countertop
• FANS IN THE 3 bedrooms and in the living room
• Chandeliers in the living room
• Double-glazed windows
• Thermal fiberglass door
• Railing with motor
• Water tank
• Air Conditioning
• Heating
• Hydropneumatic
• Tempered glass enclosures in the bathrooms
• Interceramic flooring and finishes interior and exterior
• Barbecue in the covered backyard halfway with a grater
• Covered garage for two cars and patio with interceramic flooring
• natural gas
• Stone finishes on the exterior
• Recently painted• 140m² Terreno
• 219m² Construcción
• Planta ALTA
• 3 recámaras
• La principal con vestidor y una pequeña bodega y su baño
completo con lavabo de mármol y mueble de caoba y
balcón con barandal de herrería tipo moderno
• Las otras dos con closet
• Estancia y estudio sin muebles
• Lavandería parte de arriba con muebles
• Cocina de ENCINO contigo cubierta de EVOQUE
• ABANICOS EN LAS 3 recamaras y en la estancia
• Candiles en la sala
• Ventanas de doble vidrio
• Puerta térmica de fibra de Vidrio
• Barandal con motor
• Tinaco
• Aire Acondicionado
• Calefacción
• Hidroneumático
• Canceles en los baños de vidrio templado
• Piso y acabados interceramic interior y exterior
• Asador en Patio trasero techado a la mitad con tallador
• Cochera techada para dos automóviles y Patio con piso
interceramic
• gas natural
• Acabados de cantera en exterior
• Recién pintada
 HOUSE FOR SALE IN CAMPOBELLO PRIVATE FRACCASA EN VENTA EN CAMPOBELLO FRACC PRIVADO
HOUSE FOR SALE IN CAMPOBELLO PRIVATE FRACCASA EN VENTA EN CAMPOBELLO FRACC PRIVADO
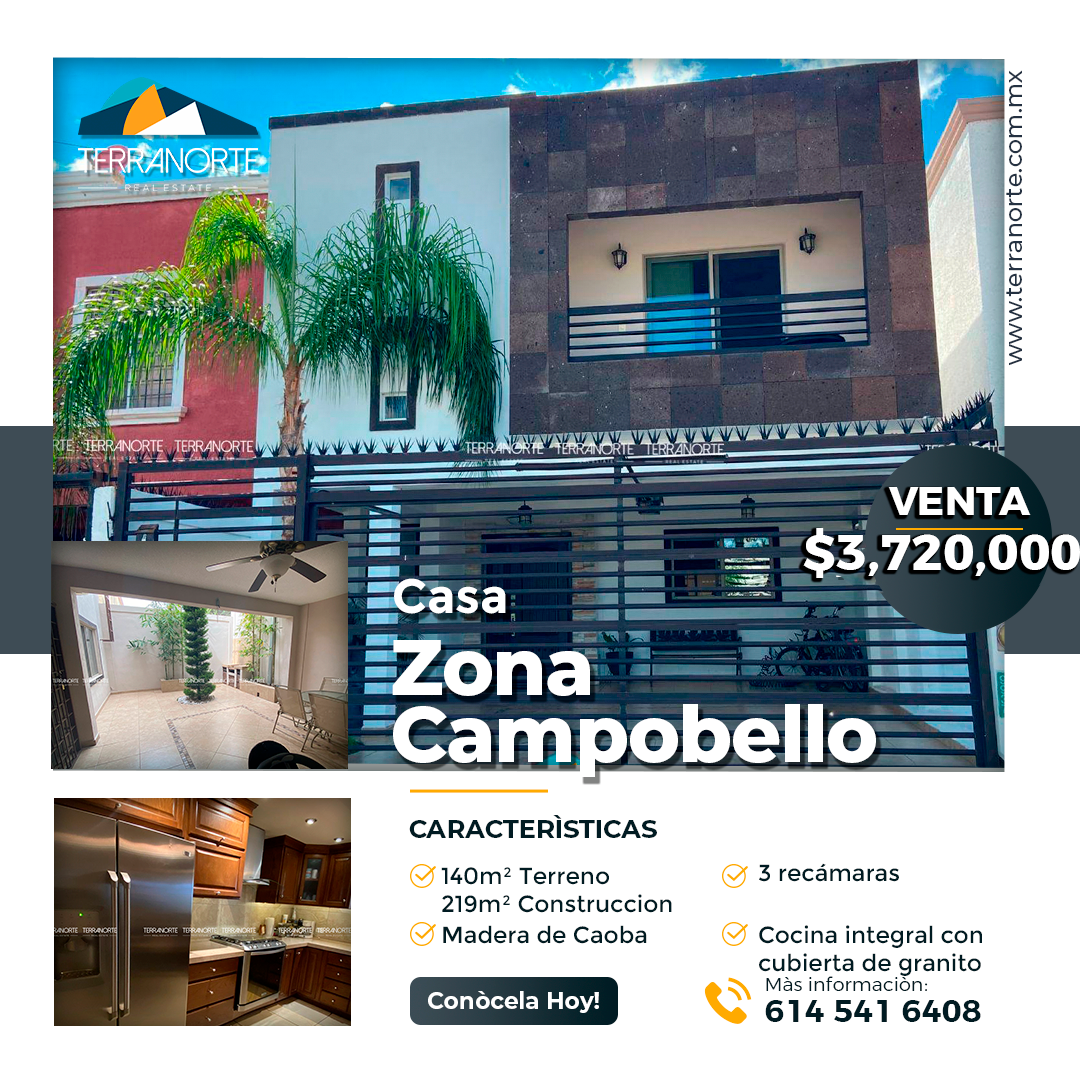
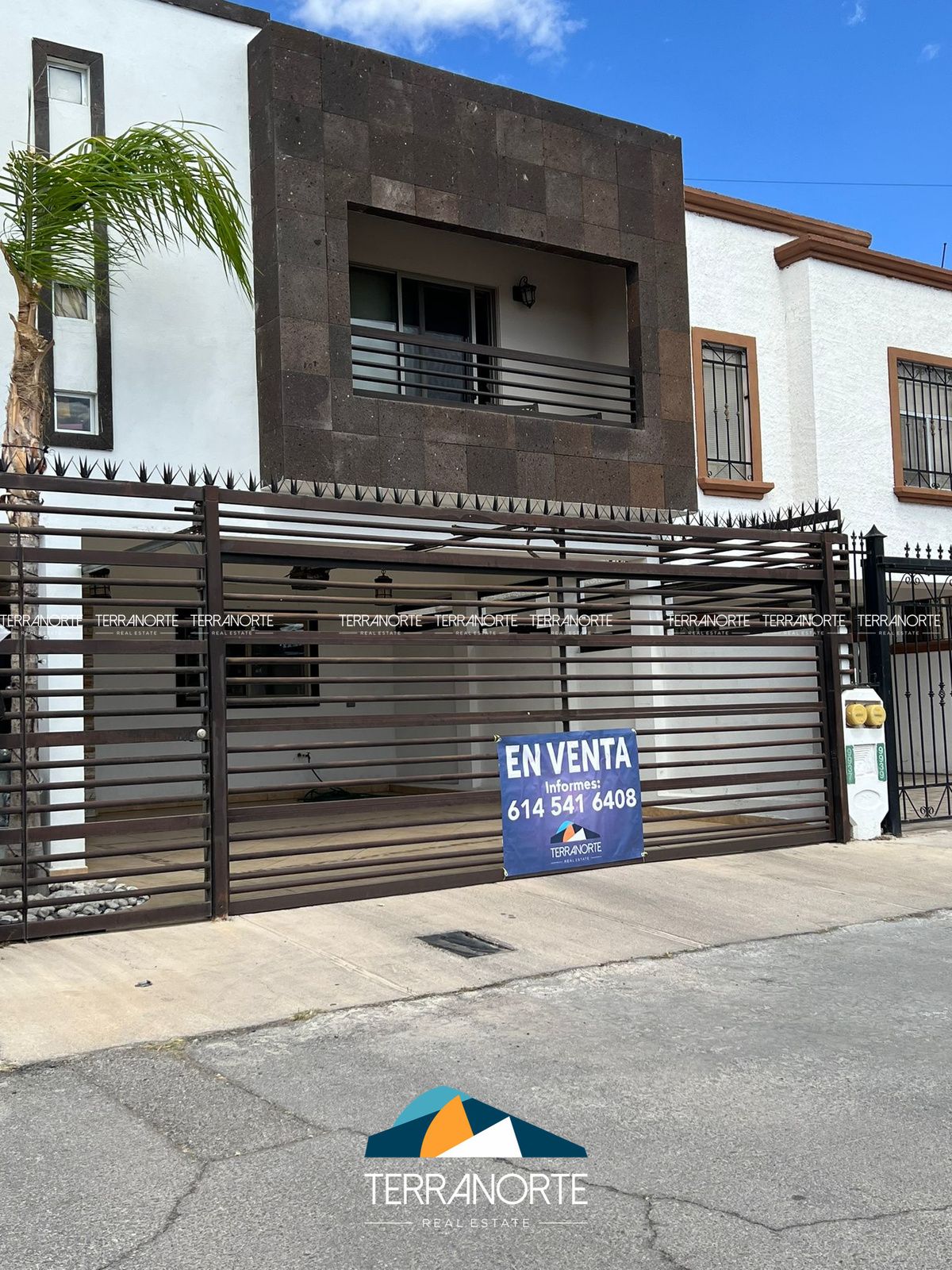




































 Ver Tour Virtual
Ver Tour Virtual

