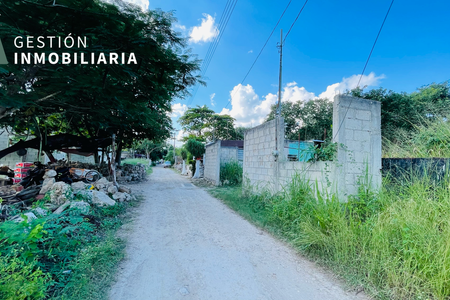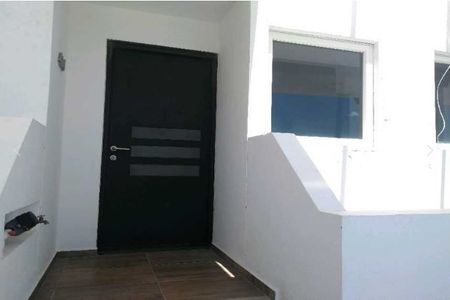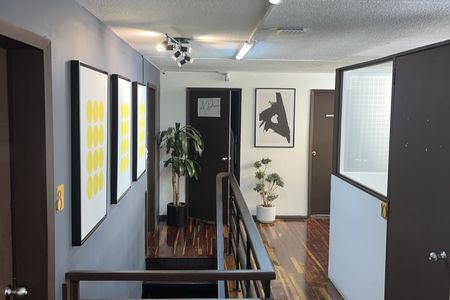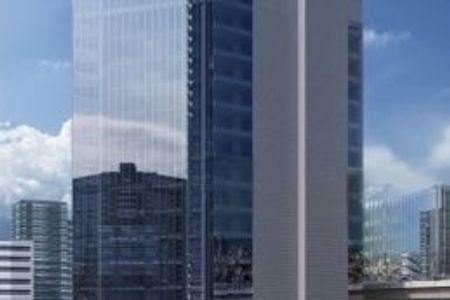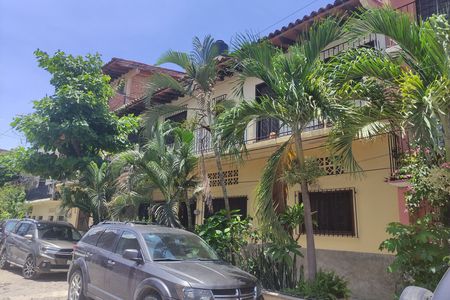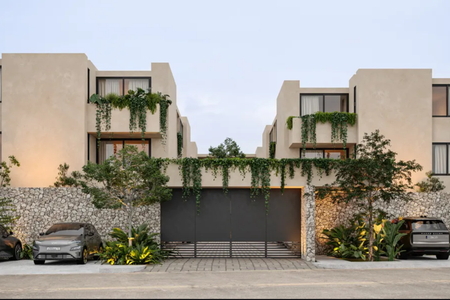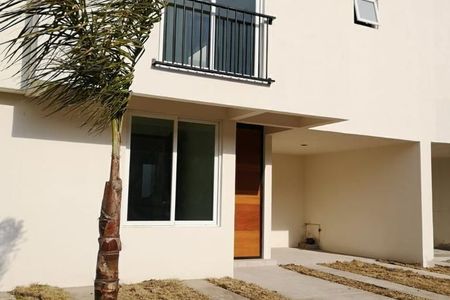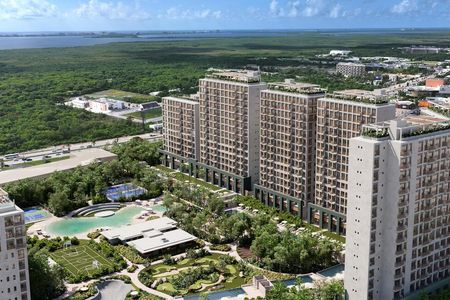• 220.50m² Land
• 269.m² Construction
• 3 complete bedrooms with bathroom and dressing room, one on the
ground floor.
• Living room
• Kitchen
• Dining room
• Laundry on the upper floor
• Lounge
• Guest closet
• Guest bathroom
• Spacious patio with space for a pool
• Garage for two cars
• Mini storage in the patio
Additionally:
- Carpentry
- Interceramic floors
- Double-glazed windows
- Integral kitchen with granite countertop, grill, and
hood
- Preparation for solar panels
- Thermal material in the wall
- 2 units of cold/heat package
- Boiler
- Hydropneumatic with 2800lts cistern
- Preparation for oven and dishwasher
PRICE: $6,450,00• 220.50m² Terreno
• 269.m² Construcción
• 3 recámaras completas con baño y vestidor, una en
planta baja.
• Sala
• Cocina
• Comedor
• Lavandería en planta alta
• Estancia
• Closet de visitas
• Baño de visitas
• Amplio patio con espacio para alberca
• Cochera para dos autos
• Mini bodega en patio
Además:
- Carpintería
- Pisos Interceramic
- Ventanas doble vidrio
- Cocina integral con cubierta de granito, parrilla y
campana
- Preparación para paneles solares
- Material térmico en muro
- 2 unidades paquete frio/calor
- Boiler
- Hidroneumático con cisterna de 2800lts
- Preparación para horno y lavavajillas
PRECIO: $6,450,00
 house for sale in Asturias Navia bedroom on the ground floorcasa en venta en asturias navia recamara en planta baja
house for sale in Asturias Navia bedroom on the ground floorcasa en venta en asturias navia recamara en planta baja
 Ver Tour Virtual
Ver Tour Virtual

