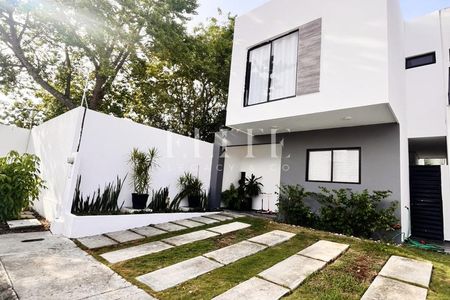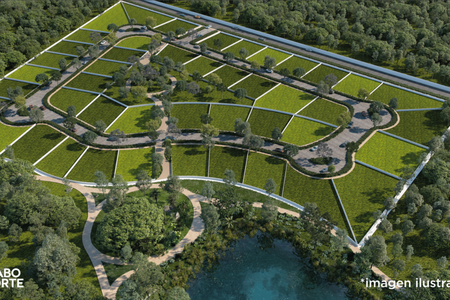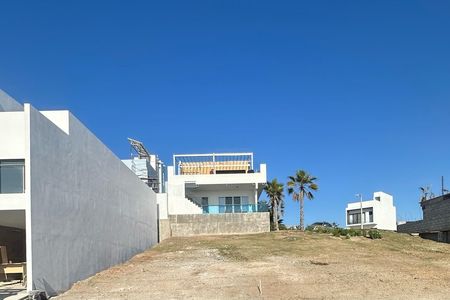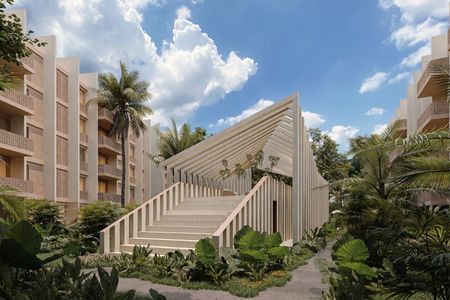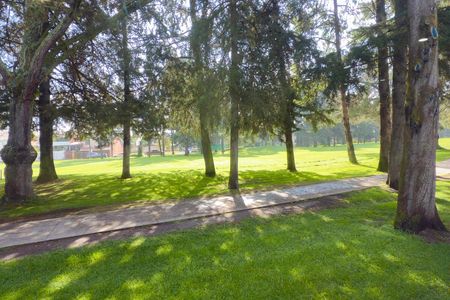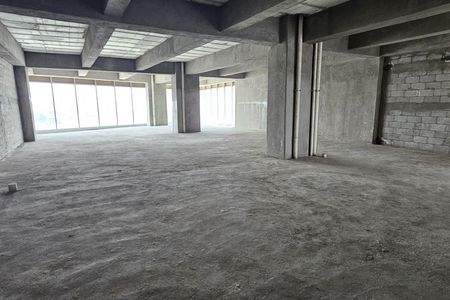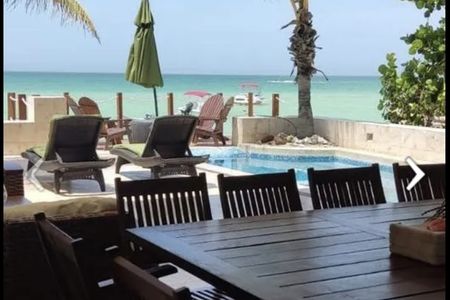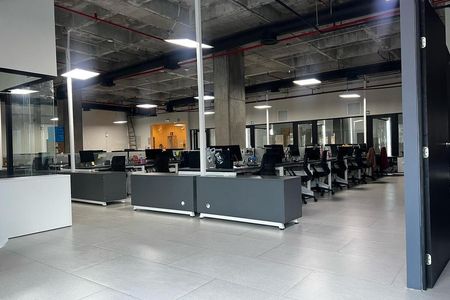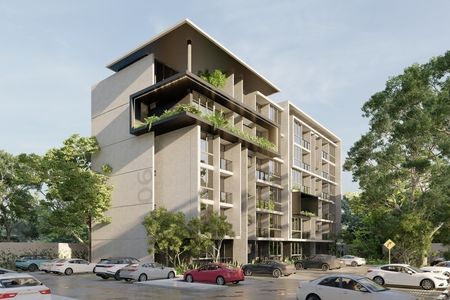Land 180m2
Construction 280m2
Double-height main access lobby
Integral kitchen with textured melamine and granite countertop. It has space for a refrigerator and a dishwasher module, space for dining room.
Dining room of 9 x 4.5 m
Studio
Half Bath
Winery
Terrace with floor and a planter in the background, seen from the dining room and kitchen.
Washing and drying area.
Tall floor
Master bedroom: approx. 4 x 6m, space for a king size bed and a living room.
Master bedroom bathroom with sink with two separate sinks, in the bathroom there is the shower module, toilet and tub. It has a light well for ventilation and natural lighting.
The dressing room has two drawers, a hanging area and a bunk bed at the top.
TV Hall
Bedrooms 2 and 3 have space for 2 single beds or a king size bed, a closet and a full bathroom.
Closet of white
ZincTerreno 180m2
Construccion 280m2
Vestíbulo de acceso principal en doble altura
Cocina integral con melamina texturizada y cubierta de granito. Cuenta con espacio para refrigerador y un módulo para lavavajillas, espacio para antecomedor.
Sala comedor de 9 x 4.5 m
Estudio
Medio Baño
Bodega
Terraza con piso y una jardinera al fondo, se ve desde la sala comedor y cocina.
Area de lavado y tendido.
Planta alta
Recamara principal aprox de 4 x 6m espacio para cama king size y una sala.
Baño recamara principal con lavaneta con dos lavabos independientes, en el baño se encuentra el modulo de regadera, WC y tina. Cuenta con in pozo de luz para ventilacion e iluminacion natural.
Vestidor cuenta con dos cajoneras, área para olgado, belicera en la parte superior.
Hall de TV
Recamaras 2 y 3 cuentan con espacio para 2 camas individuales o una king size, tienen closet y baño completo.
Closet de blancos
Zinc
 House for sale in Alto Lago 3 bedrooms 3.5 bathrooms garden, study, TV hallCasa en venta en Alto Lago 3 recs 3.5 baños jardin, estudio, hall de TV
House for sale in Alto Lago 3 bedrooms 3.5 bathrooms garden, study, TV hallCasa en venta en Alto Lago 3 recs 3.5 baños jardin, estudio, hall de TV
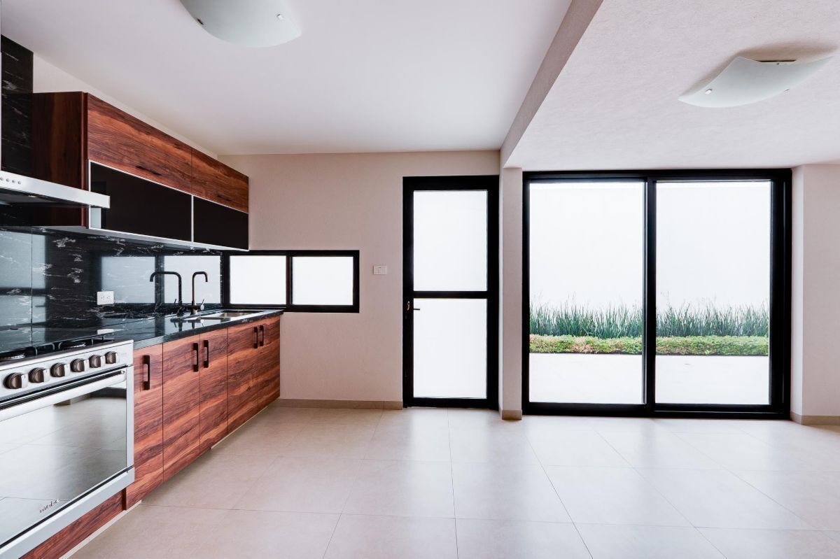
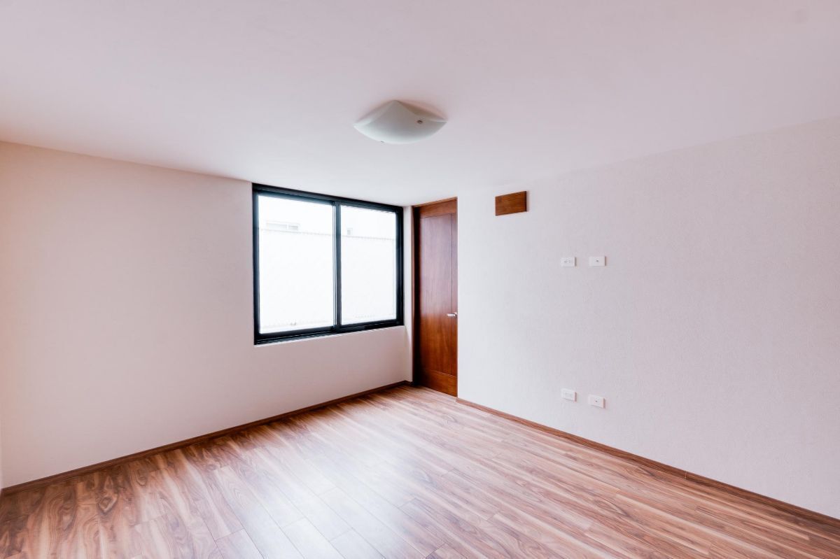


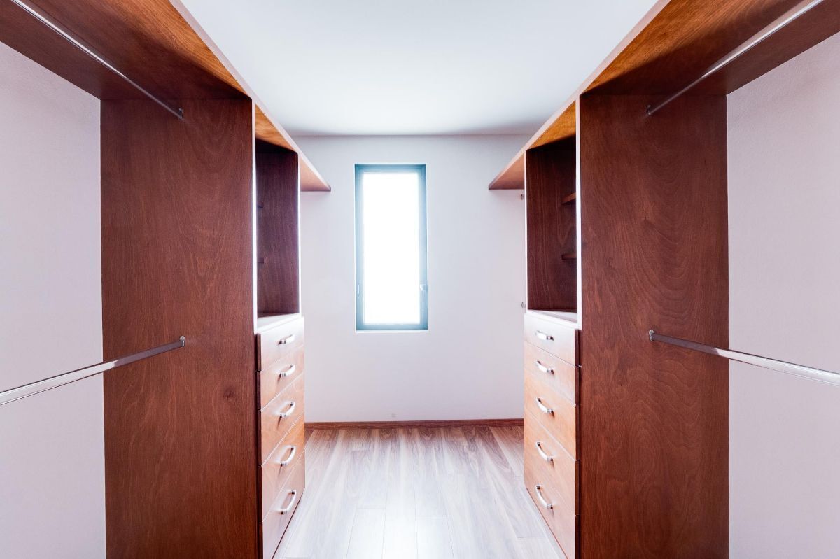


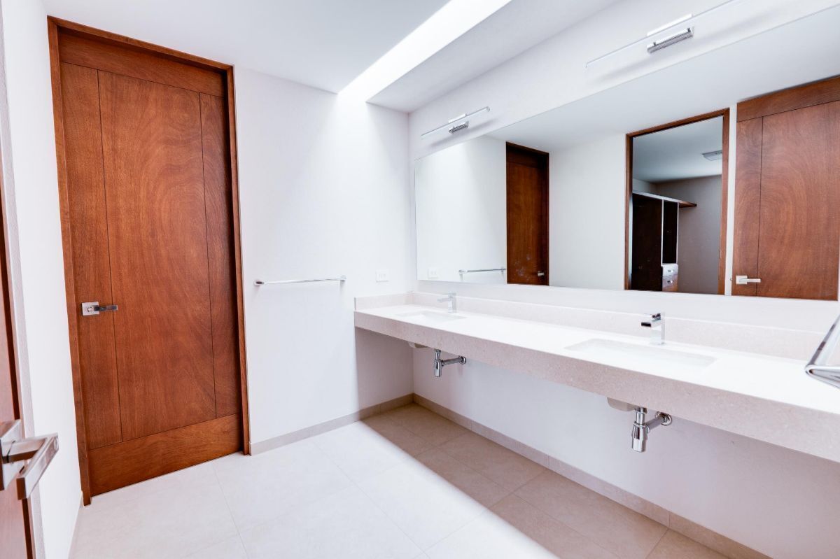

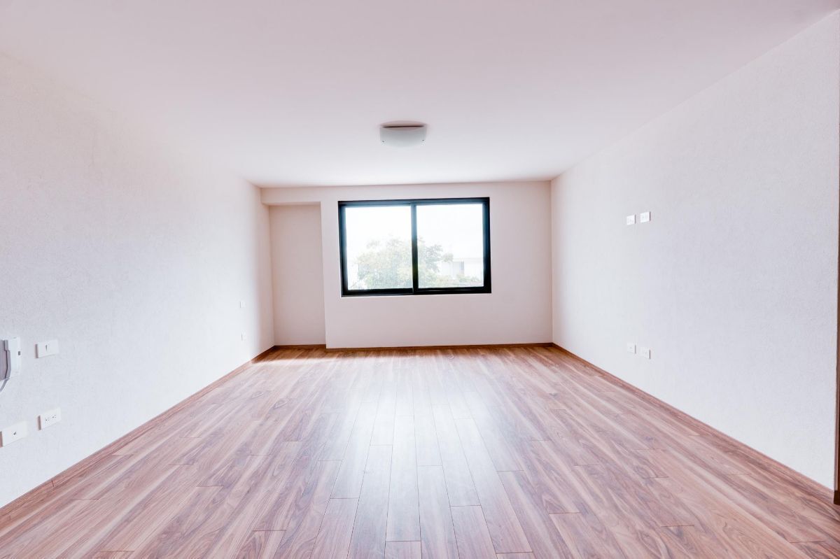



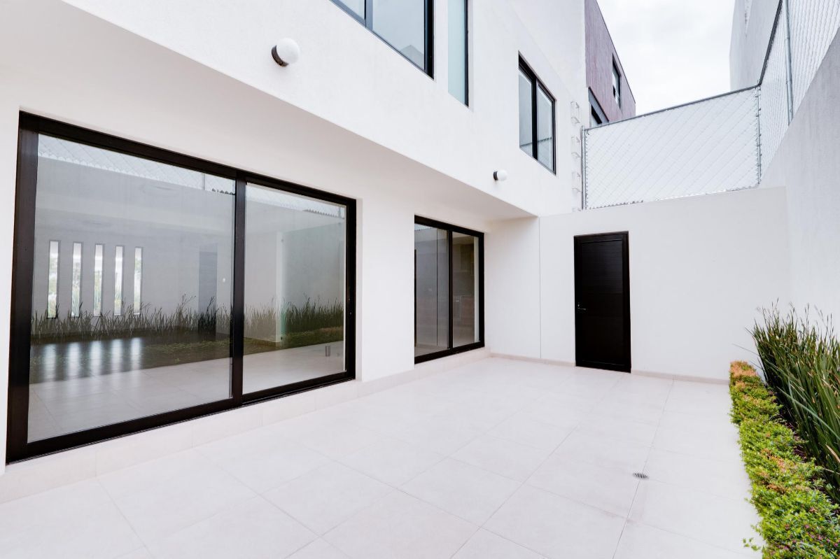




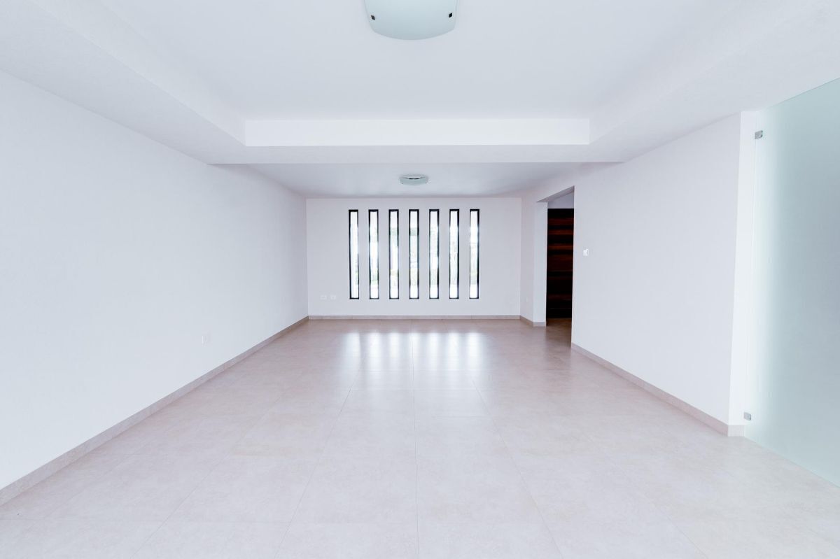

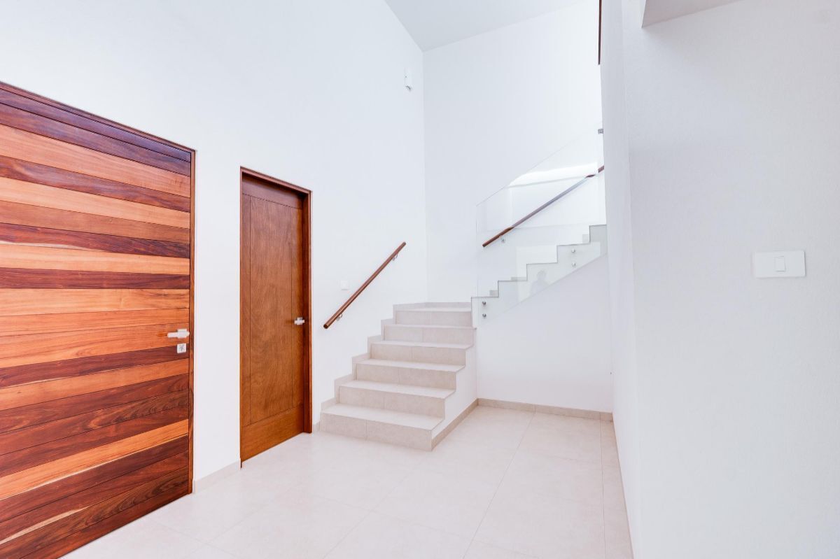


 Ver Tour Virtual
Ver Tour Virtual

