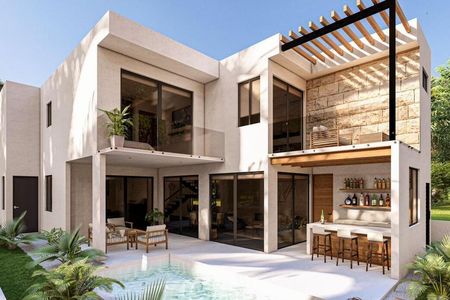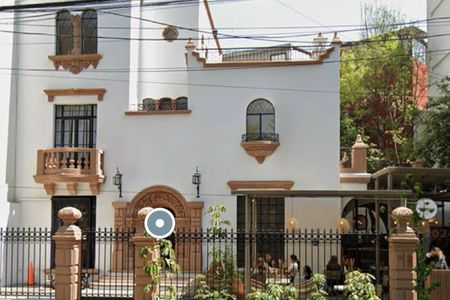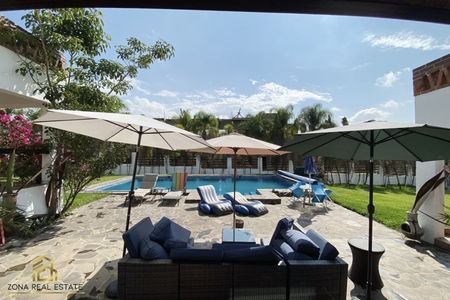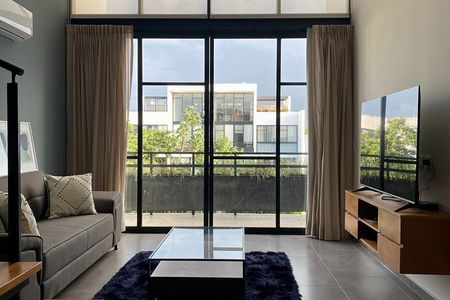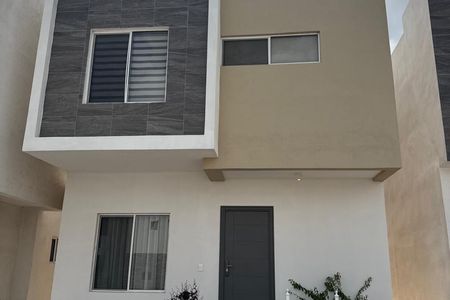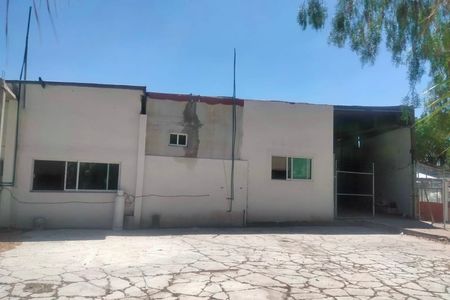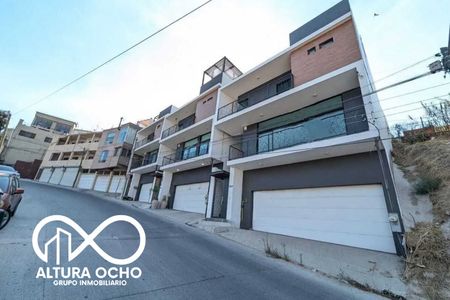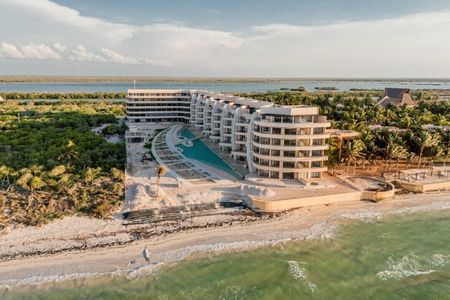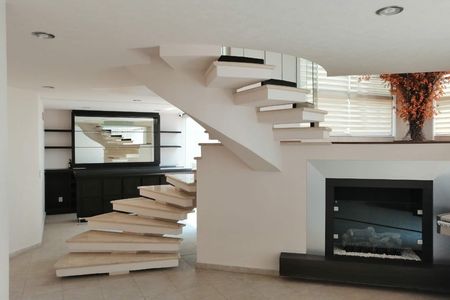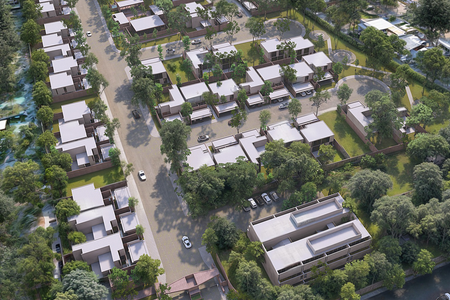Albare, where nature and technology come together to offer you a cutting-edge and sustainable lifestyle.
At Albare, more than just houses, we create homes, managing to capture the essence of nature and technology to design spaces that combine the forefront of the future with respect and care for the environment.
You will find a wide range of services and amenities very close by. From recreational and sports areas to spaces for socializing and entertainment, our private community provides everything you need to live a balanced and active life.
Land: 188.76 m2
Front: 7.80m
Depth: 35.13 m
Construction: 274 m2
DISTRIBUTION:
Ground floor:
Covered garage for 2 vehicles.
Double-height living room.
Dining room.
Covered terrace.
Kitchen with island.
Half bathroom.
Service room with bathroom and laundry area.
Side service corridor.
Swimming pool.
Upper floor:
Master bedroom with walk-in closet and bathroom.
Bedroom 2 with walk-in closet and bathroom.
Bedroom 3 with walk-in closet and bathroom.
Family Room.
EQUIPMENT:
Carpentry furniture in kitchen, bathrooms, and closets.
Granite countertop in kitchen.
Marble countertop in bathroom furniture.
Black 3" aluminum window frames.
Fixed glass shower doors.
Stainless steel bathroom accessories.
60L gas water heater.
1hp submersible pump.
Wooden doors with natural wood finish.
Smart lighting system.
3-year waterproofing.
Kitchen island with granite countertop and breakfast bar.
Preparation for solar panels.
Preventive fumigation against termites.
Interior height of 2.70 meters.
Stove.
Wine cellar.
$20,000 reservation valid for 7 days
Down payment 20%
Upon delivery: 80%
Payment methods: Own resources or bank credit
Maintenance fee: To be defined
Delivery date: March 2025
MARKETING INFORMATION:
• The total price will be determined based on the variable amounts of credit and notarial concepts that must be consulted with the developers in accordance with the provisions of NOM-247-SE-2021.
*Prices subject to change without prior notice.
* The images are illustrative, do not include furniture and decoration, unless the property is sold as FURNISHED.Albare, donde la naturaleza y la tecnología se combinan para ofrecerte un estilo de vida vanguardista y sostenible.
En Albare, más que casas, creamos hogares, logramos capturar la esencia de la naturaleza y la tecnología para diseñar espacios que combinen la vanguardia del futuro, con el respeto y cuidado del medio ambiente.
Encontrarás muy cerca una amplia gama de servicios y amenidades. Desde áreas recreativas y deportivas hasta espacios de convivencia y entretenimiento, nuestra privada te brinda todo lo que necesitas para vivir una vida equilibrada y activa.
Terreno:188.76 m2
Frente: 7.80m
Fondo: 35.13 m
Construcción: 274 m2
DISTRIBUCIÓN:
Planta baja:
Cochera techada para 2 vehículos.
Sala a doble altura.
Comedor.
Terraza techada.
Cocina con isla.
Medio baño.
Cuarto de servicio con baño y área de lavado.
Pasillo lateral de servicios.
Alberca.
Planta alta:
Recámara principal con closet vestidor y baño.
Recámara 2 con closet vestidor y baño.
Recámara 3 con closet vestidor y baño.
Family Room.
EQUIPAMIENTO:
Muebles de carpintería en cocina, baños y closets.
Cubierta de granito en cocina.
Cubierta de mármol en muebles de baño.
Cancelería en color negro línea 3”.
Canceles de vidrio fijo en regaderas.
Accesorios de baño de acero inoxidable.
Calentador de agua de gas 60L.
Bomba sumergible de 1hp.
Puertas de madera con acabado natural de madera.
Sistema de iluminación inteligente.
Impermeabilización a 3 años.
Isla de cocina con cubierta de granito y barra desayunador
Preparación para paneles solares.
Fumigación preventiva contra termitas.
Altura interior de 2.70 mts.
Estufa
Cava de Vino.
Apartado $20,000 válido por 7 días
Enganche 20%
Contra entrega: 80%
Formas de pago: Recursos propios o crédito bancario
Cuota de mantenimiento: Por Definir
Fecha de entrega: Marzo 2025
INFORMACIÓN DE COMERCIALIZACIÓN:
• El precio total se determinará en función de los montos variables de conceptos
de crédito y notariales que deben ser consultados con los promotores de
conformidad con lo establecido en la NOM-247-SE-2021.
*Precios sujetos a cambio sin previo aviso.
* Las imágenes son ilustrativas, no incluyen los muebles y decoración, a
menos que el inmueble se venda como AMUEBLADO.
 House for sale in Albare Residencial TemozonCasa en venta en Albare Residencial Temozon
House for sale in Albare Residencial TemozonCasa en venta en Albare Residencial Temozon
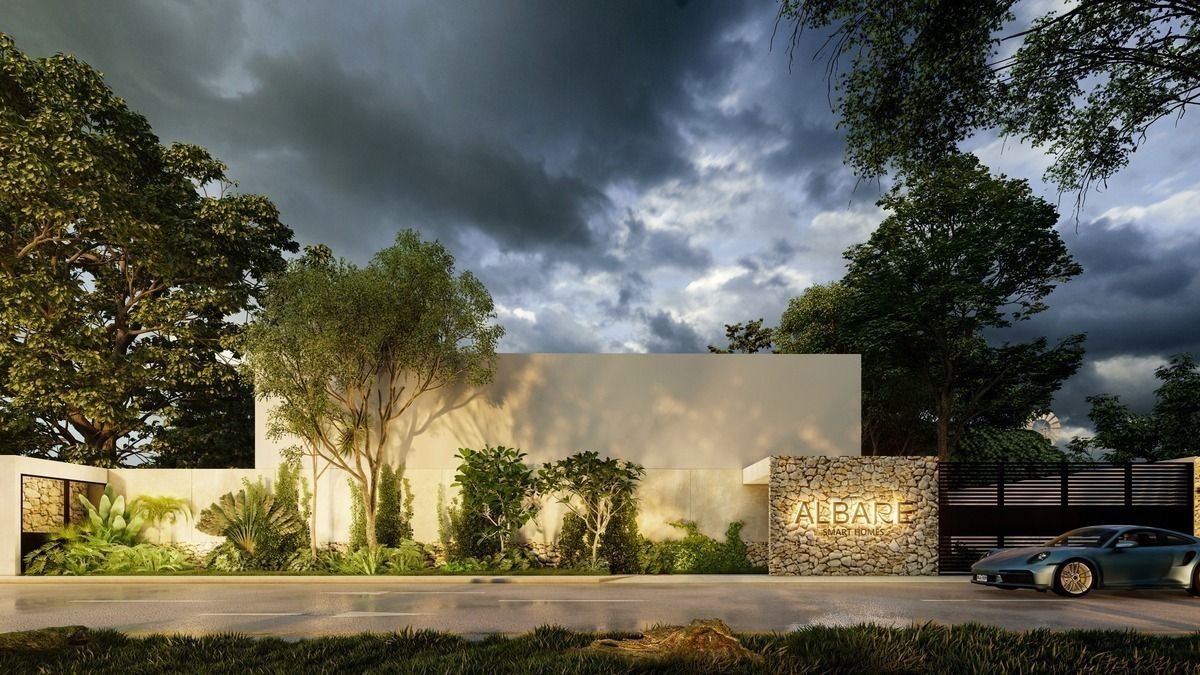




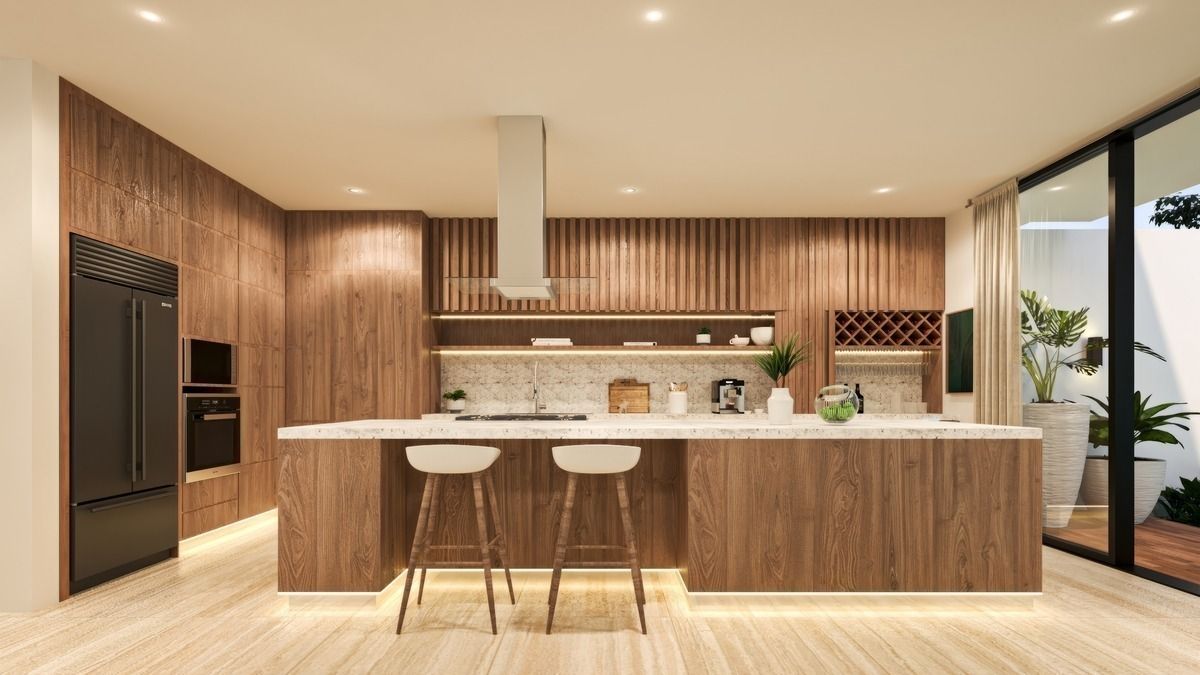



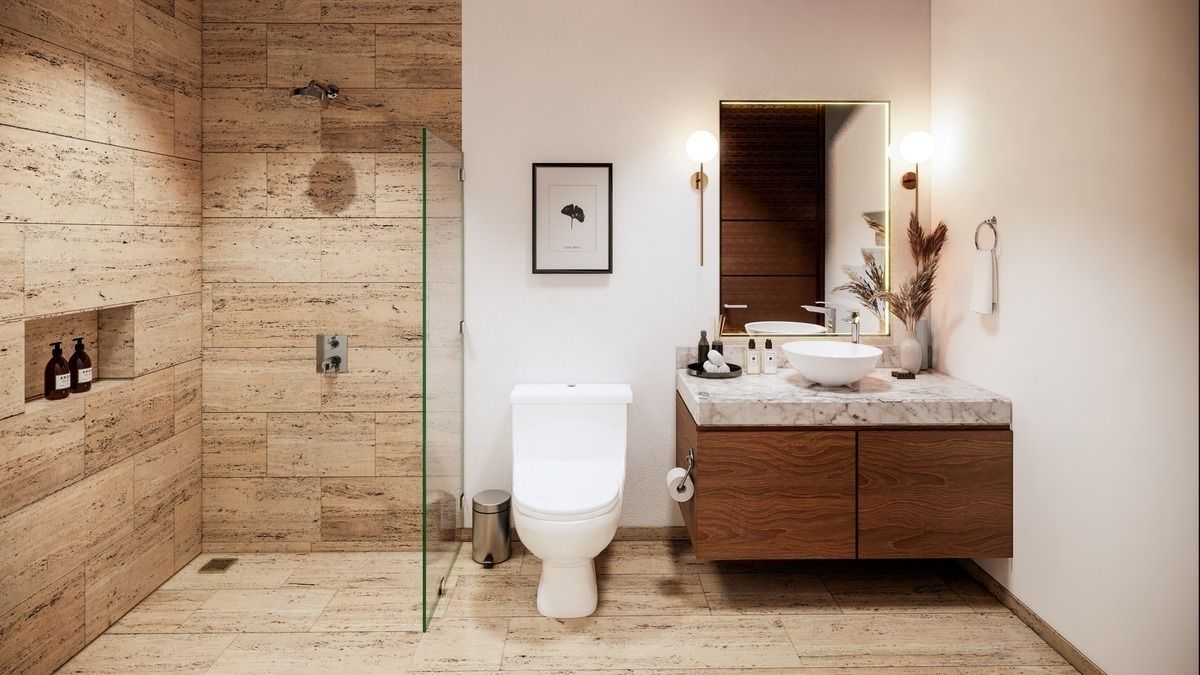


 Ver Tour Virtual
Ver Tour Virtual

