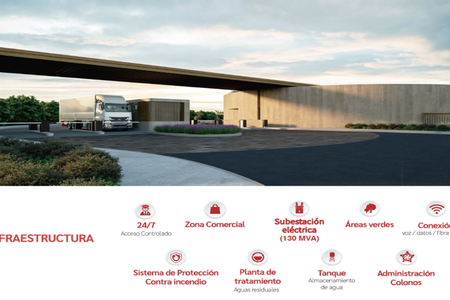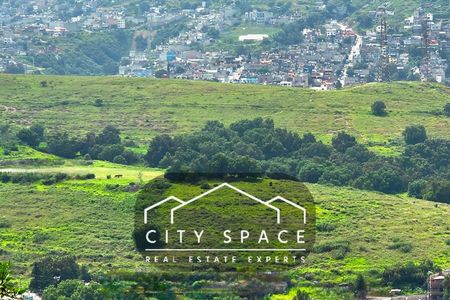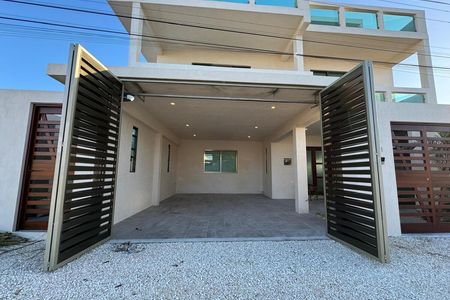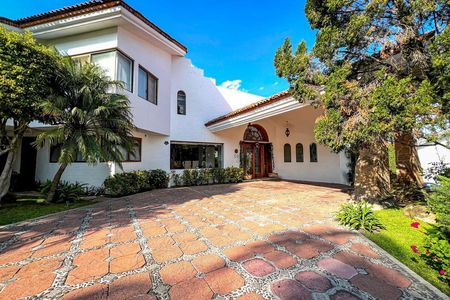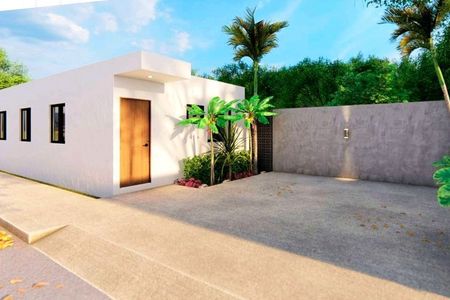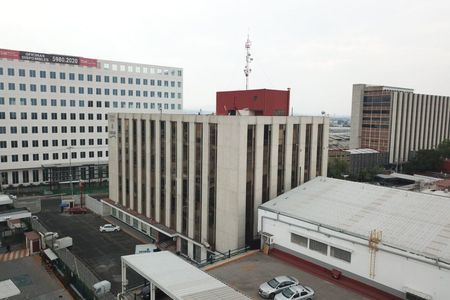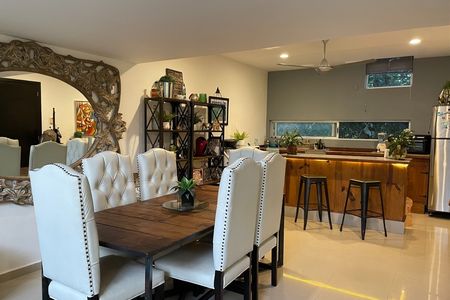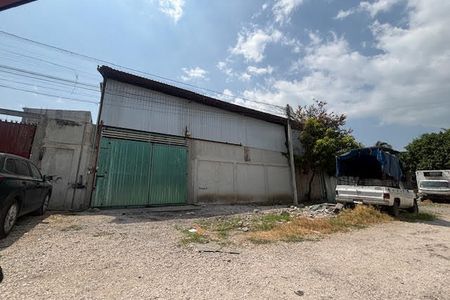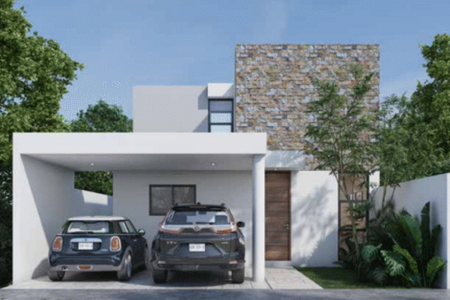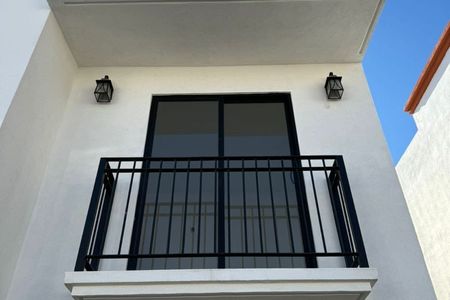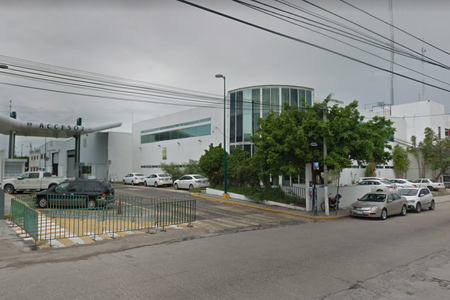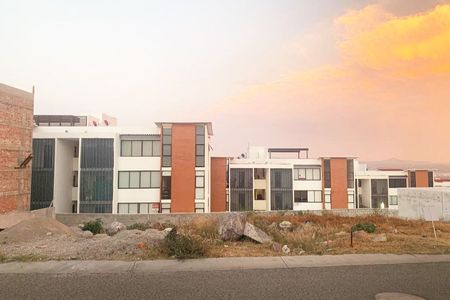Land: 201 m2
Construction: 300 m2
Plants 3
Ground Floor - Social Area
Garage for 2 Vehicles
1/2 bathroom
Kitchen, Dining Room and Living Room integrated into a large space
Terrace with garden view
Top Floor - Family Area
Master Bedroom with Large Bathroom and Dressing Room
Secondary Bedroom 1 with Bathroom and Separate Dressing Room
Secondary Bedroom 2 with Bathroom and Separate Dressing Room
Office Desk Space
Basement - Social Area/Garden
TV room with access to garden
1/2 Bathroom
Laundry
Service Room with Full BathroomTerreno: 201 mts2
Construcción: 300 mts2
Plantas 3
Planta Baja - Área Social
Cochera para 2 Vehículos
1/2 baño
Cocina, Comedor y Sala Integrados en un amplio espacio
Terraza con vista a Jardín
Planta Alta - Área Familiar
Recamara Principal con amplio Baño y Vestidor
Recamara Secundaria 1 con Baño y Vestidor Independiente
Recamara Secundaria 2 con Baño y Vestidor Independiente
Espacio para Escritorio de Oficina
Sótano - Área Social / Jardín
Estancia de TV con acceso a Jardín
1/2 Baño
Lavandería
Cuarto de Servicio con Baño Completo
 House for Sale in Álamo SurCasa en Venta en Álamo Sur
House for Sale in Álamo SurCasa en Venta en Álamo Sur
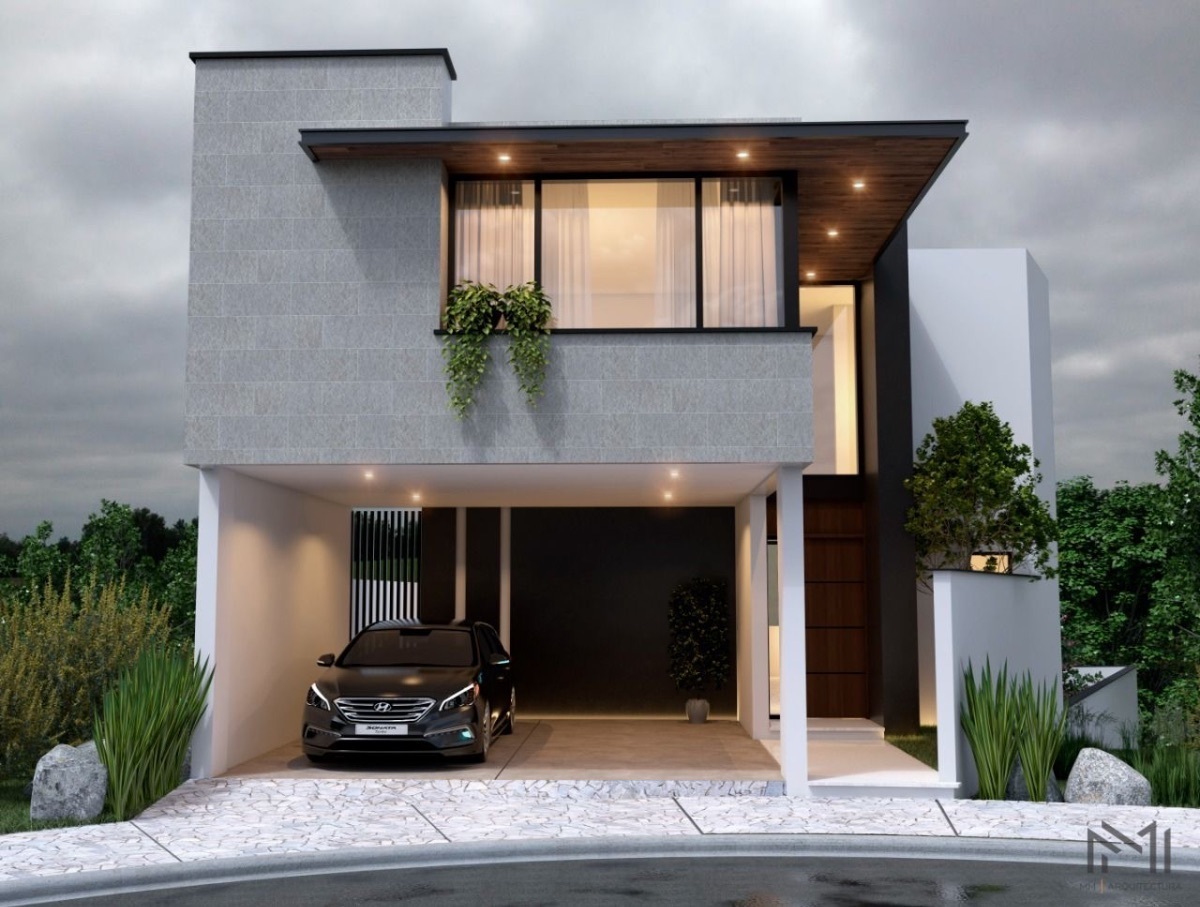


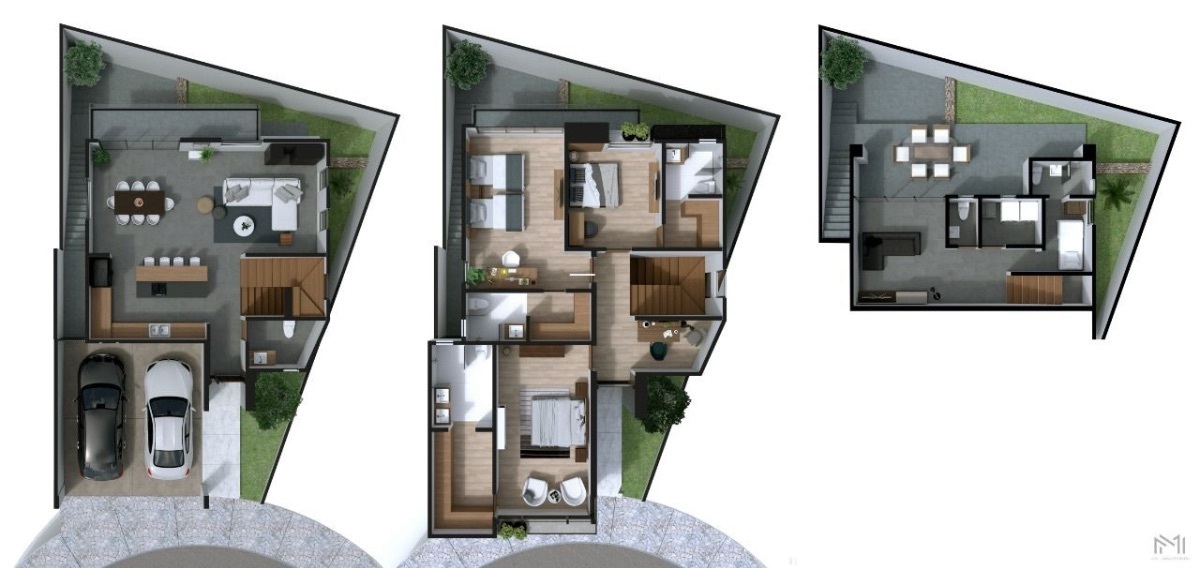


 Ver Tour Virtual
Ver Tour Virtual

