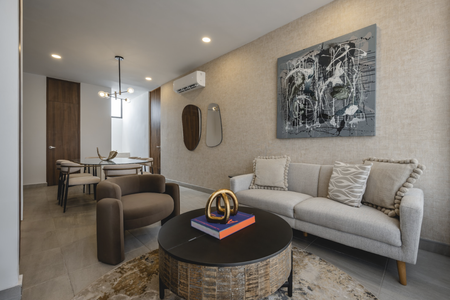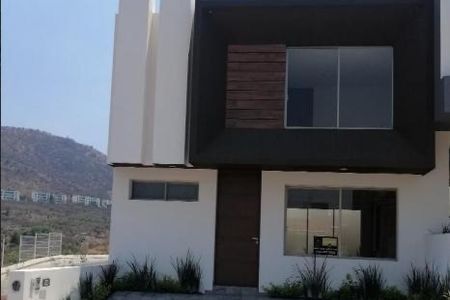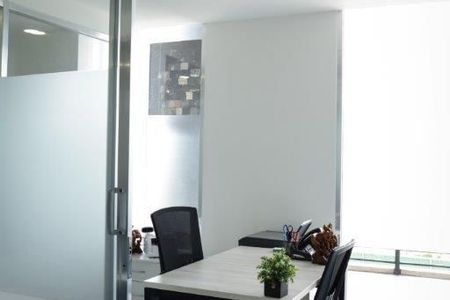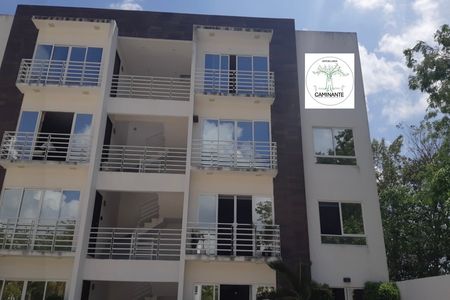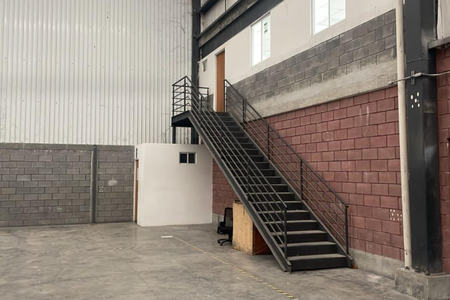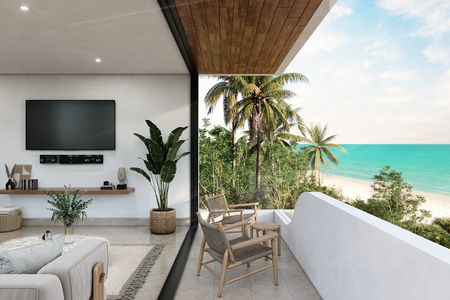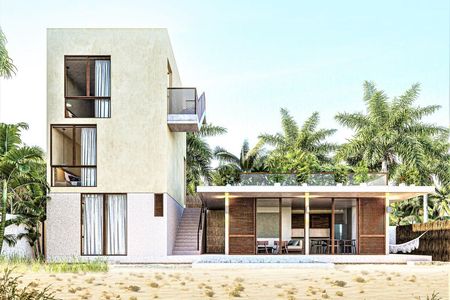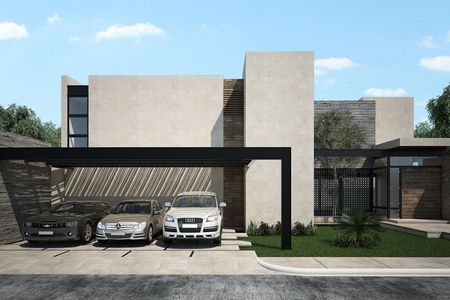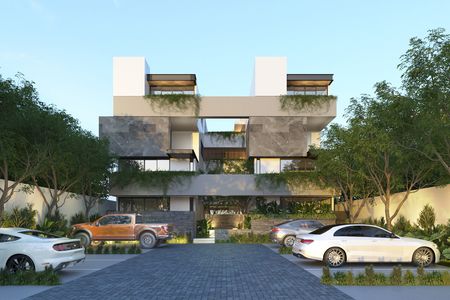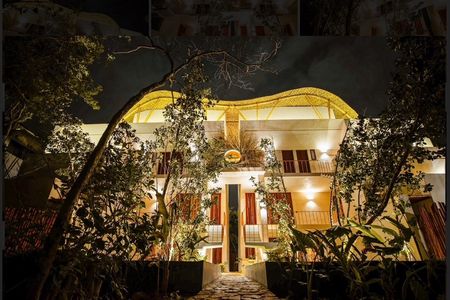Beautiful house with modern architectural design, located in a residential area, with excellent appreciation as it is close to main avenues, restaurants, well-known shopping centers, schools, etc. It has a construction of 398 m2 distributed over half levels. Marble floors and wooden finishes.
Ground floor main access with a small foyer, immediately we will find a study, a half bathroom for guests, a living room with double-height ceiling and fireplace, and it also has a social lounge.
Half level up is the dining area completely independent. Integral kitchen with breakfast area, very spacious pantry.
Second level family area with a completely independent bedroom with bathroom, very spacious master bedroom with dressing room and bathroom.
Two bedrooms that share a bathroom and dressing room.
Family Room with fireplace and a room with built-in wooden bookshelf that can be a study room or playroom.
It has a service room and laundry area.
Pleasant backyard with access from the garage.
If you are interested in seeing it, call us!
IMPORTANT NOTES:
- Prices and availability may vary without prior notice.
- Does not include furniture shown in images. They are merely illustrative.
- Prices do not include notary fees or applicable taxes.
- Maturana Real Estate Consulting is only a commercial intermediary, so it is not responsible for the results of negotiations and final agreements between buyer and seller.
- We have a privacy notice, if you wish to consult it here is the access: https://www.maturanaconsultoriainmobiliariamexico.com/avisoprivacidad.
Payment can be made with own resources or with a mortgage loan from any public or private institution, subject to the negotiation that the parties reach in the sale and to the policies of the corresponding institution.
In credit operations, the total cost will be determined based on the variable amounts of credit concepts and notary fees.Preciosa casa con moderno diseño arquitectónico, ubicada en zona residencial, con una excelente plusvalía ya que se encuentra cerca de las principales avenidas, restaurantes, conocidos centros comerciales, escuelas, etc. Cuenta con una construcción de 398 m2 distribuidos en medios niveles. Pisos en mármol y acabados en madera.
Planta baja acceso principal con pequeño recibidor, enseguida encontraremos un estudio, medio baño de visitas, estancia con techo doble altura y chimenea, cuenta además con un salón social.
Medio nivel arriba se encuentra el área de comedor totalmente independiente. Cocina integral con área de desayunador, despensa muy amplia.
Segundo nivel área familiar con una recámara totalmente independiente con baño, recámara principal muy amplia con vestidor y baño.
Dos recámaras que comparten baño y vestidor.
Family Room con chimenea y una habitación con librero de madera empotrado que puede ser cuarto de estudio, cuarto de juegos.
Cuenta con cuarto de servicio y área de lavado.
Agradable patio trasero con acceso desde el garaje.
Si te interesa conocerla ¡llámanos!
NOTAS IMPORTANTES:
- Precios y disponibilidad pueden variar sin previo aviso.
- No incluye mobiliario mostrado en imágenes. Son meramente ilustrativas.
- Precios no incluyen gastos notariales ni impuestos aplicables.
- Maturana Consultoría Inmobiliaria es solamente intermediario comercial, por lo que no es responsable de los resultados de negociaciones y acuerdos finales entre comprador y vendedor.
- Contamos con aviso de privacidad, si desea consultarlo aquí el acceso : https://www.maturanaconsultoriainmobiliariamexico.com/avisoprivacidad.
El pago podrá realizarse con recursos propios o con crédito hipotecario de cualquier institución, pública o privada, sujeto a la negociación que lleguen las partes de la compraventa y a las políticas de la institución correspondiente.
En las operaciones de crédito el costo total se determinará en función de los montos variables de conceptos de crédito y gastos notariales.
NOM-247
 HOUSE FOR SALE ECHEGARAY NAUCALPAN STATE OF MEXICO. $8,690,000.00CASA EN VENTA ECHEGARAY NAUCALPAN EDO. MEX. $8,690,000.00
HOUSE FOR SALE ECHEGARAY NAUCALPAN STATE OF MEXICO. $8,690,000.00CASA EN VENTA ECHEGARAY NAUCALPAN EDO. MEX. $8,690,000.00
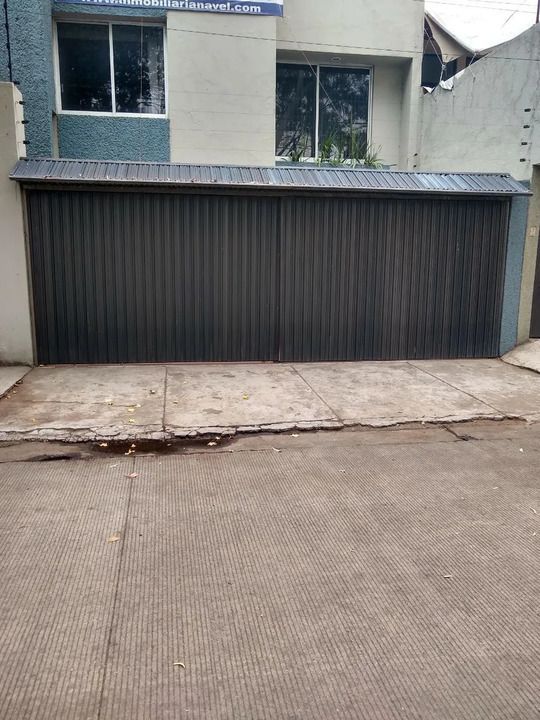

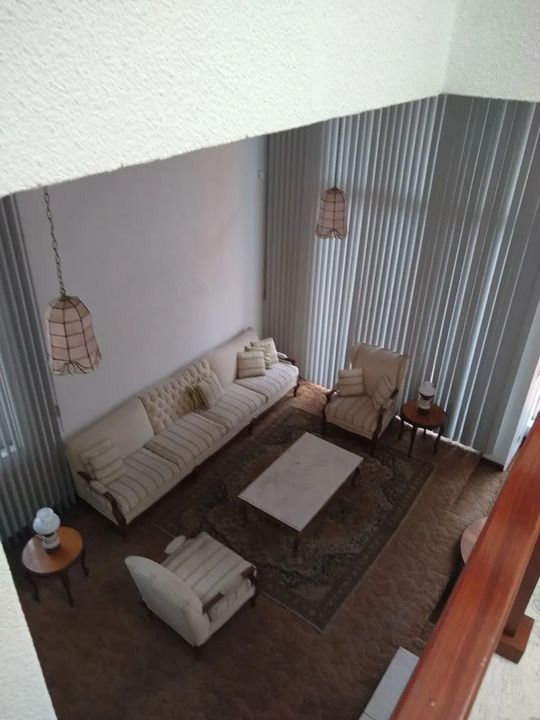











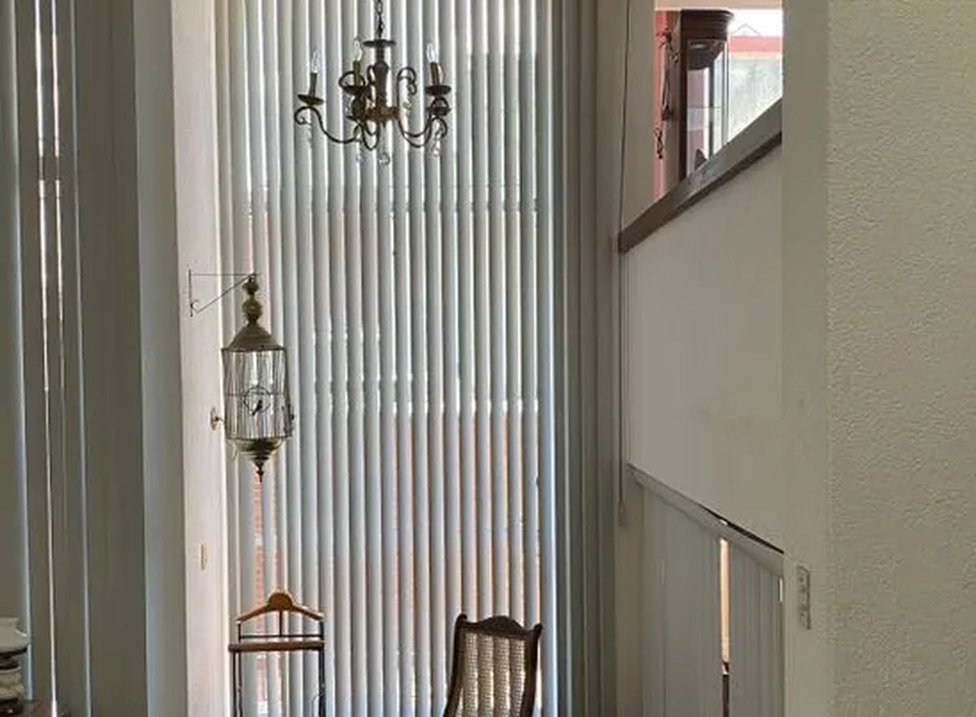



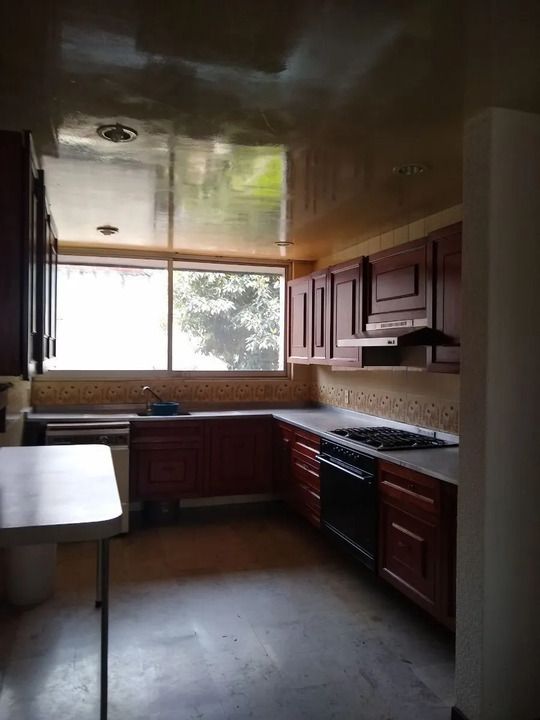





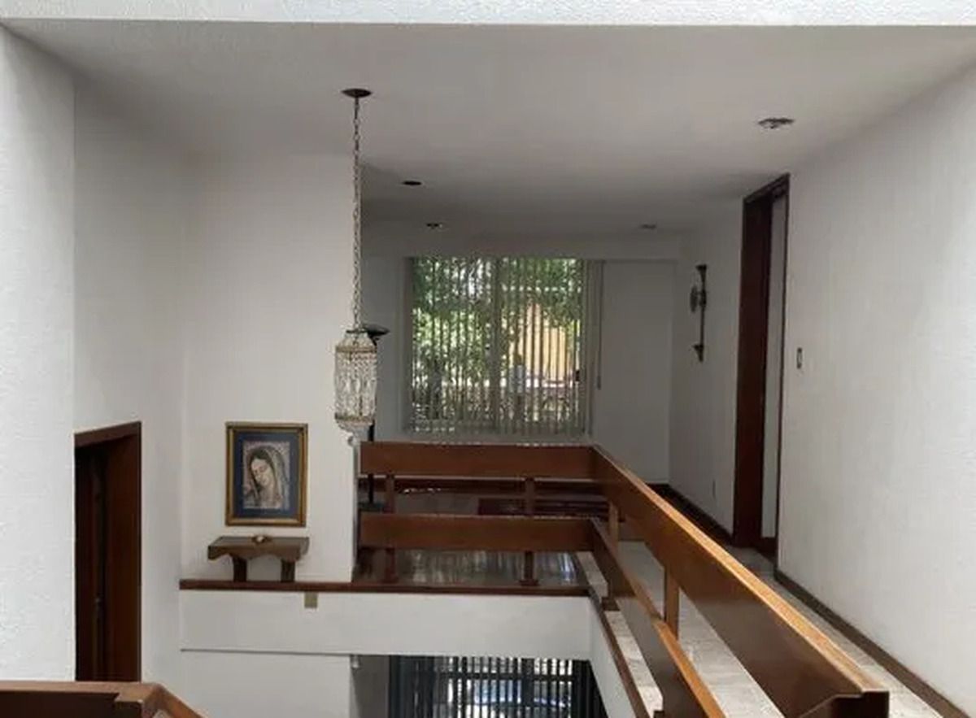






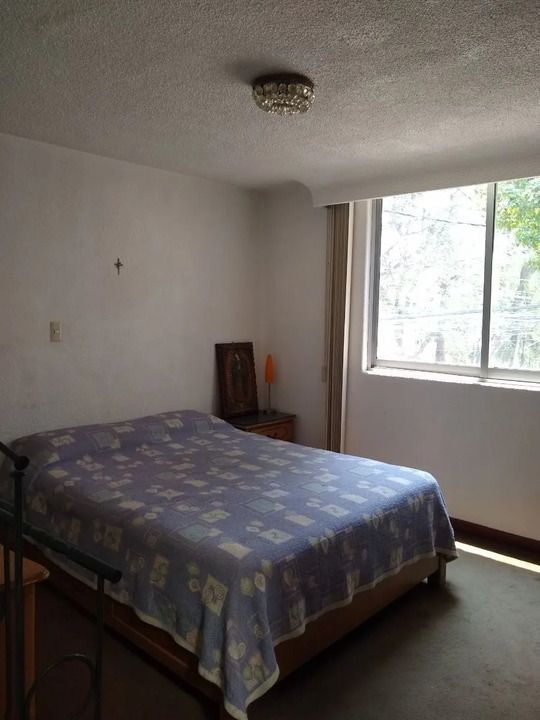





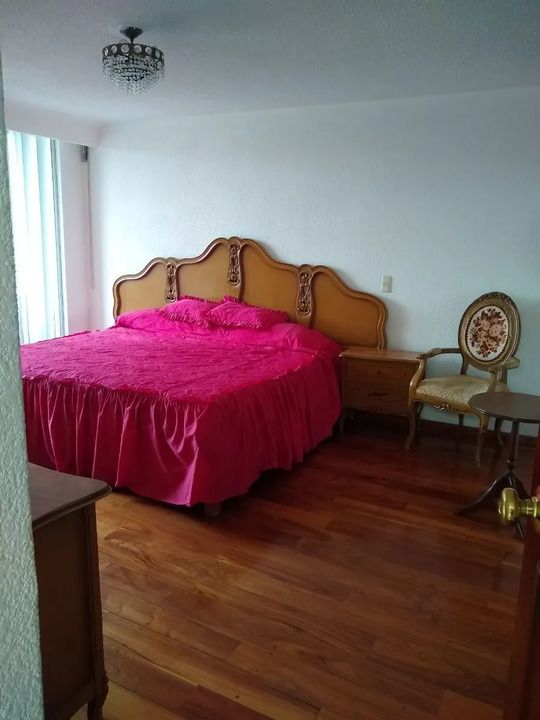






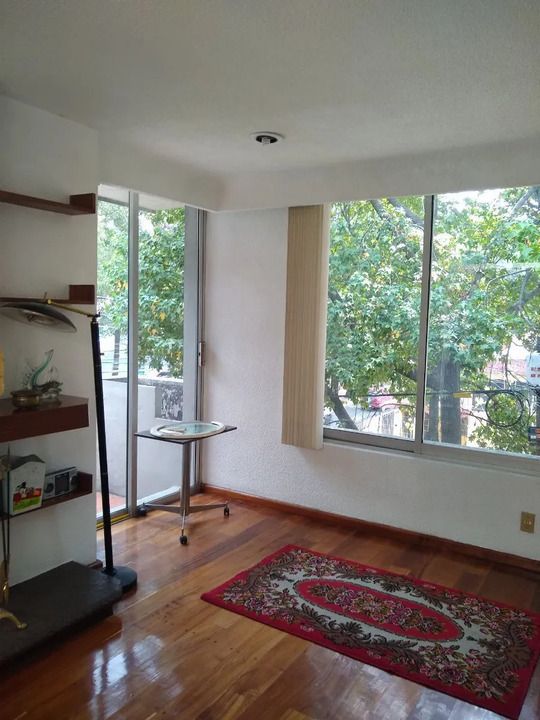



 Ver Tour Virtual
Ver Tour Virtual

