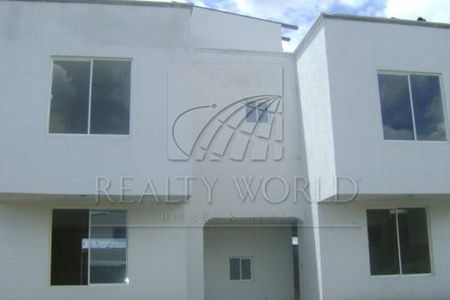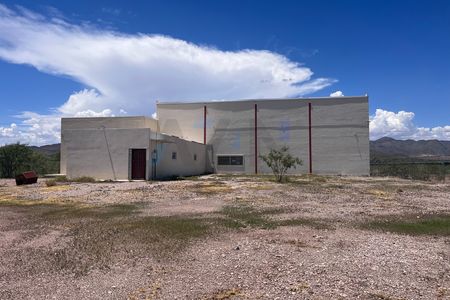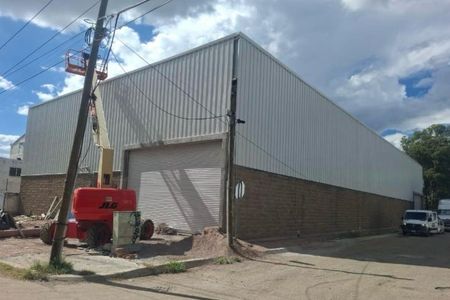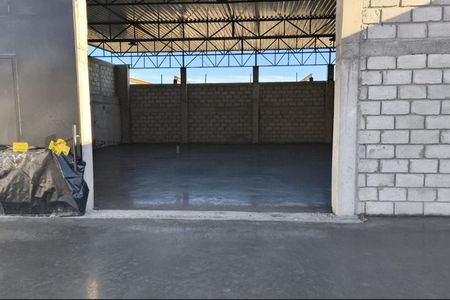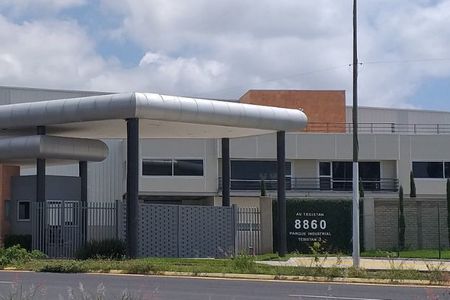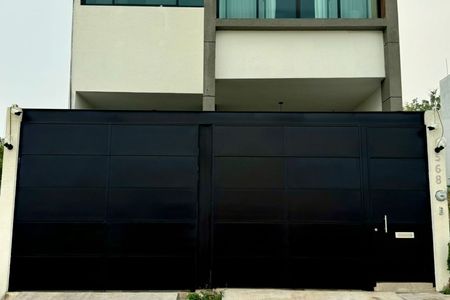Beautiful residence for sale in Valle Real in the most exclusive area of Versailles, with an incredible view of the ravine, located on a closed street without traffic.
The property has 4 levels
Basement:
Covered garage for 4 cars and cellar, study or TV room with full bathroom, social area for Bar-Antro with wine cellar, another social area with a view of the ravine equipped with
bar, sink and half bathroom for men and women, it is also suitable for a movie theater (without the armchairs), from this level you have access to the garden with a play area for children and the dressing room
with ladies bathroom for the pool area.
Ground floor:
Open garage for 4 cars, living room with fireplace and canteen, large dining space and windows that lead to the garden and terrace, the kitchen with breakfast area and large pantry, dining area
ventilated laundry room and service room with full bathroom for two people, in the garden we can find a covered terrace, pool and jacuzzi, in the background also an area intended for a grill, the entire garden has laser sensors.
Upstairs: master bedroom with view of the ravine and private terrace, walking closet and bathroom with jacuzzi and steam with cold shower, it also has air conditioning, the two secondary bedrooms have
the built-in bed furniture each for 2 double beds, also have a full bathroom and walking closet, outside the 3 bedrooms there is a space for a living room or TV area.
Rooftop: fourth bedroom with walking closet and full bathroom, Rooftop terrace access.
The house is 18 years old, its style is Minimalist-Contemporary, its orientation is South-North, the house has a Swedish wooden stave and the
Encino Americano carpentry, blue Tintex glass, has filters to soften commonly used water and another special filter to make water drinkable, the roof has a ceramic floor to prevent
waterproofing and reflecting the sun so the house is cool.Hermosa residencia en venta dentro de Valle Real en el coto más exclusivo Versalles, con una increíble vista a la barranca, ubicada en calle cerrada sin tránsito.
La propiedad cuenta con 4 niveles
Sótano:
Cochera cubierta para 4 carros y bodega, estudio o cuarto de TV con baño completo, área social destinada a Bar-Antro con cava de vinos, otra área social con vista la barranca acondicionada con
barra, tarja y medio baño para hombres y mujeres, también cuenta con la adecuación para una sala de cine (sin los sillones), desde este nivel se tiene acceso al jardín con área de juegos para niños y al vestidor
con baño de damas para el área de alberca.
Planta baja:
Cochera descubierta para 4 carros, sala con chimenea y cantina, amplio espacio para comedor y ventanales que dan al jardín y terraza, la cocina con desayunador y amplia despensa, área de
lavado ventilada y cuarto de servicio con baño completo para dos personas, en el jardín podemos encontrar una terraza techada, alberca y jacuzzi, al fondo también un área destinada para asador, todo el jardíntiene sensores láser.
Planta alta: recámara principal con vista a la barranca y terraza privada, walking closet y baño con jacuzzi y vapor con ducha fría, además cuenta con aire acondicionado, las dos recámaras secundarias tienen
los muebles de cama empotrados cada una para 2 camas matrimoniales, también cuentan con su baño completo y walking closet, afuera de las 3 recámaras hay un espacio para estancia o área de TV.
Rooftop: cuarta recámara con walking closet y baño completo, acceso terraza Rooftop.
La casa tiene una antigüedad de 18 años, su estilo es Minimalista- Contemporáneo, la orientación de esta misma es Sur-Norte, la casa cuenta con duela de madera Sueca y la
carpintería de Encino Americano, cristales Tintex azul, cuenta con filtros para suavizar el agua de uso común y otro filtro especial para hacer el agua bebible, la azotea cuenta con piso cerámico para evitar
impermeabilizante y reflejar el sol por lo que la casa es fresca.
 HOUSE FOR SALE IN COTO VERSALLES IN VALLE REALCASA EN VENTA DENTRO DE COTO VERSALLES EN VALLE REAL
HOUSE FOR SALE IN COTO VERSALLES IN VALLE REALCASA EN VENTA DENTRO DE COTO VERSALLES EN VALLE REAL
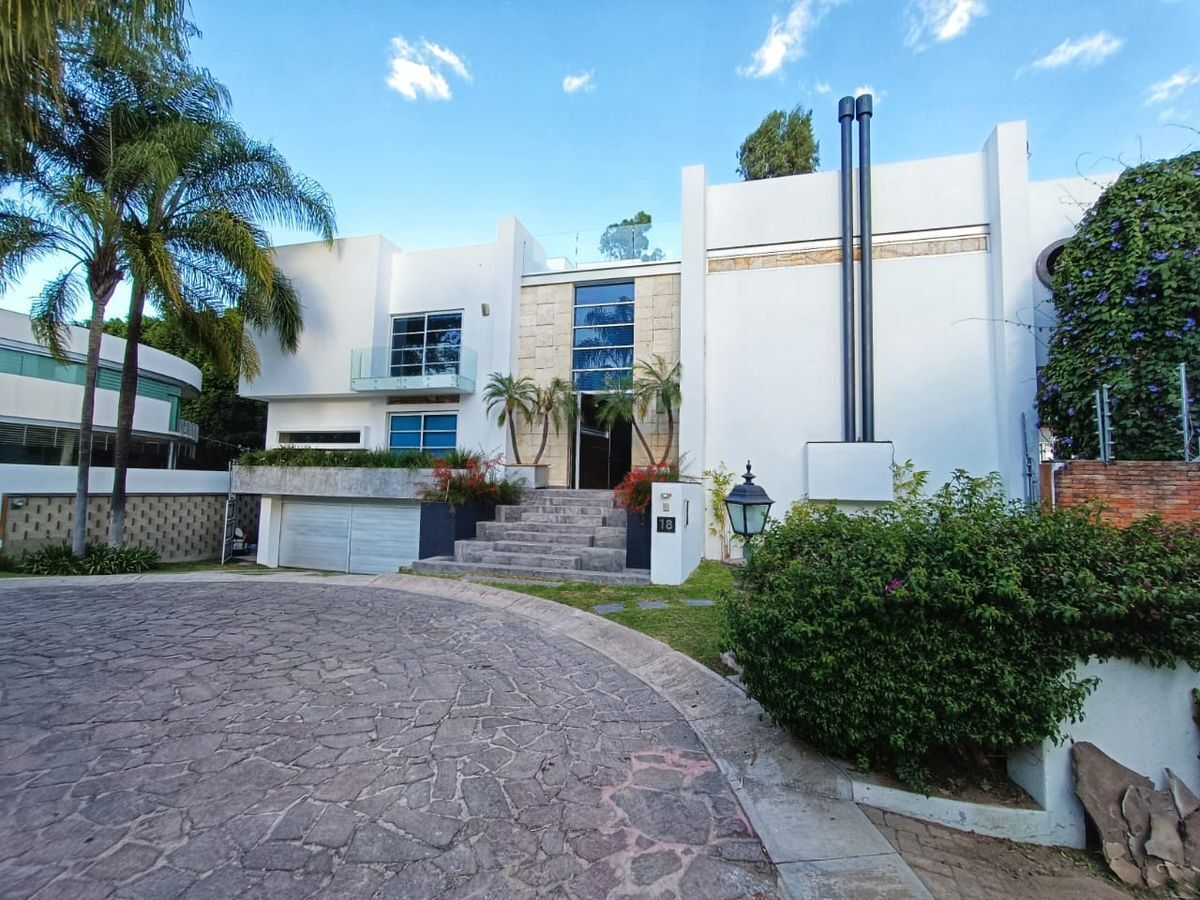
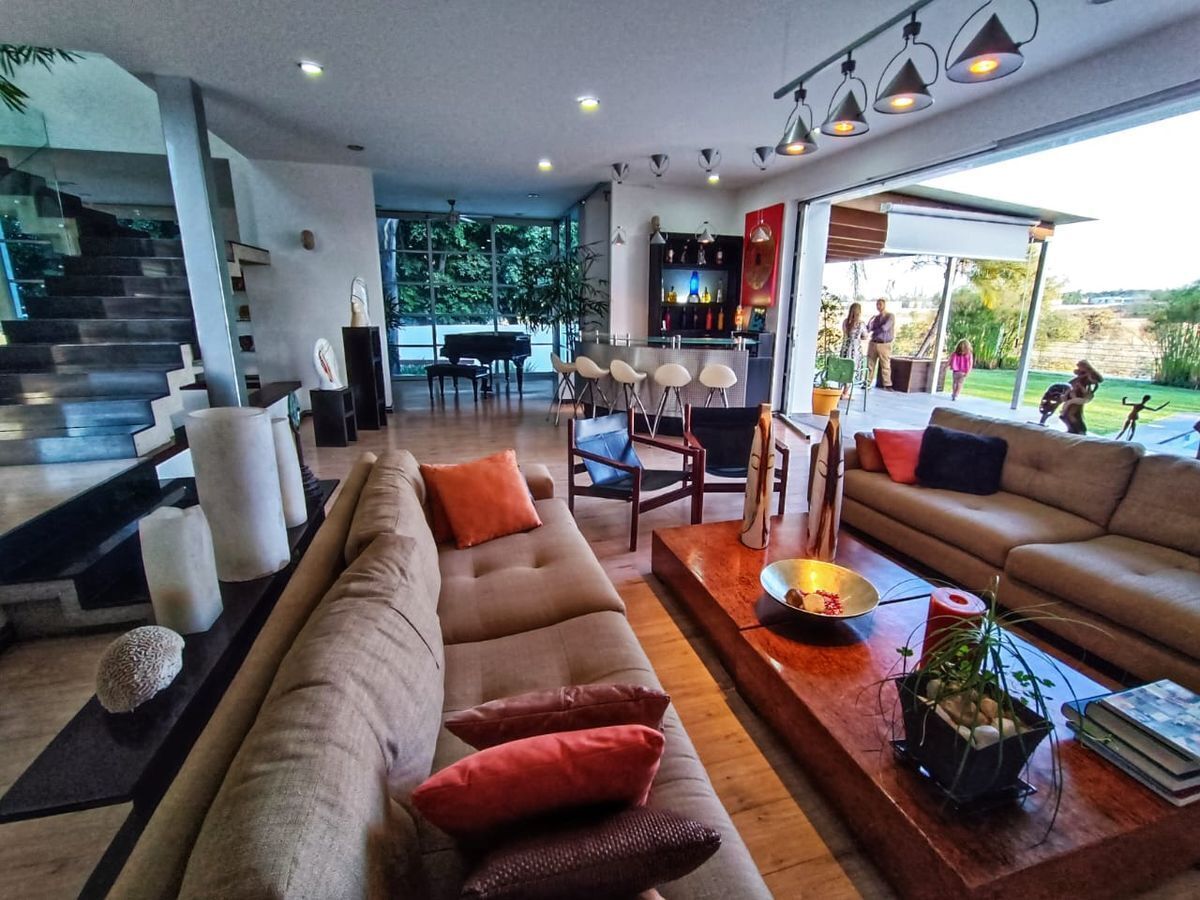


















 Ver Tour Virtual
Ver Tour Virtual

