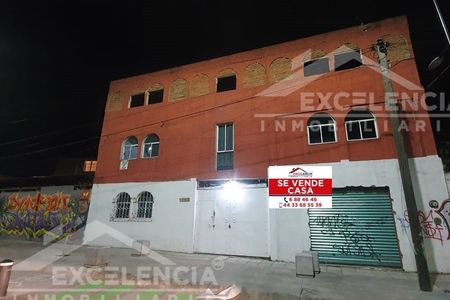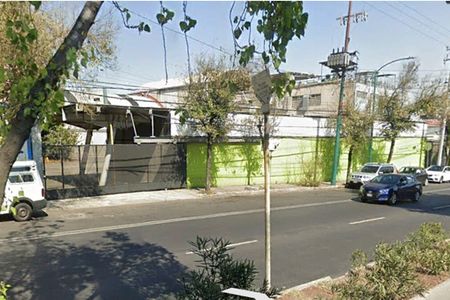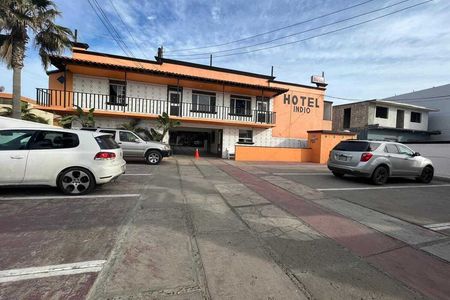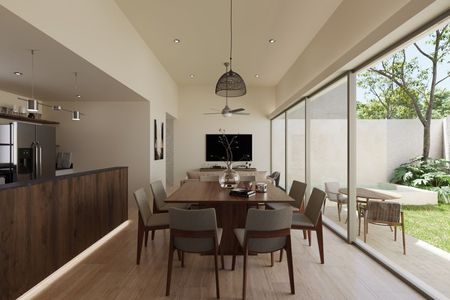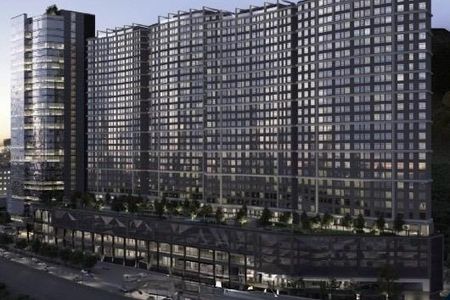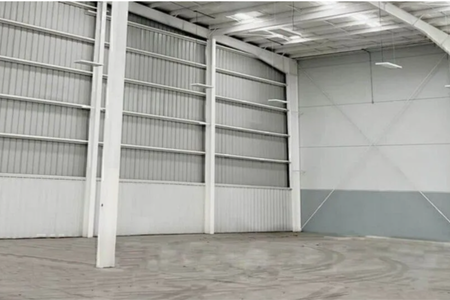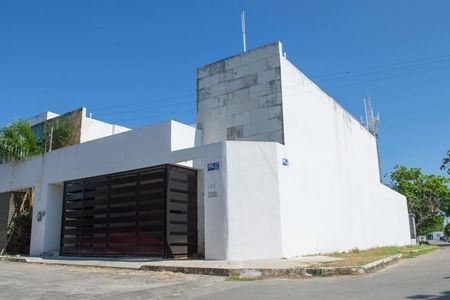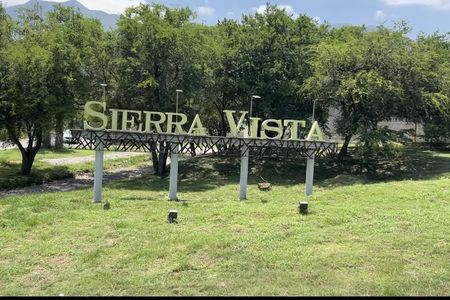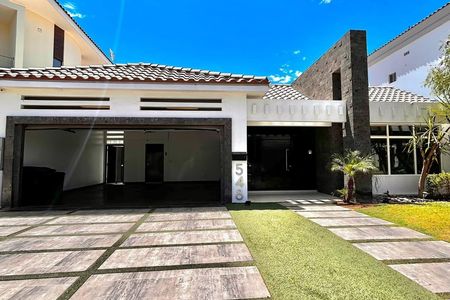• Land: 1,227m2.
• Front of the land: 30 m.
• Construction: 649 m2.
• Age of the property: 47 years.
• Levels of construction: 2 levels.
• Main house
o Kitchen: Equipped with stove with oven and stainless steel extractor hood, modern design with sink and single lever, granite countertops and preparation for placing a dishwasher.
o Dining room
o Bar
o Fireplace
o Living room with sliding doors that integrates into the backyard
o Internal patio with fountain
o Library
o Multipurpose room of 2 floors, with balcony
o ½ guest bathroom
o Bedroom 1 master: spacious with fireplace, full bathroom, shower with jacuzzi and walk-in closet
o Bedroom 2: With full bathroom and closet.
o Bedroom 3: With full bathroom and closet.
• Interior guest apartment
o Kitchen: Equipped with stove and oven
o Dining room
o Living room
o 1 shared full bathroom
o Bedroom 4: With balcony and closet.
o Bedroom 5: With balcony, storage room and closet.
• Exterior guest apartment
o Kitchen: Equipped with stove and oven
o Dining room
o Living room
o 1 shared full bathroom
o Bedroom 6: spacious with full bathroom, tub and walk-in closet
• Service room
o Kitchen: Equipped with stove and oven
o 1 full bathroom
o Bedroom 7: with two single beds
• Laundry: Spacious with sink, installations for washer and dryer
• Exterior storage room
• Pool bathrooms: Spacious sink, 2 toilets, 1 urinal, shower.
• Pool: Large with heating system and jacuzzi for 12 people
• Garden: 1,000 m2 with automatic irrigation, LED spotlights, place for bonfire
• Exterior bar: with bar, sink and Argentine grill
• Kiosks: one next to the pool with benches for 20 people, another for outdoor breakfast table for 8 people
• Playground
• Cistern and water tank: 2 Cisterns of 10,000 liters and 2 water tanks of 2,500, with 2 hydropneumatic and submersible pump.
• Security and efficiency: Video intercom at the main door, closed circuit video surveillance, all lights are LED, instant heater for gas savings.• Terreno: 1,227m2.
• Frente terreno: 30 m.
• Construcción: 649 m2.
• Antigüedad del inmueble: 47 años.
• Niveles de construcción: 2 niveles.
• Casa principal
o Cocina: Equipada con estufa con horno y campana extractora de acero inoxidable, diseño moderno con tarja y mono mando, cubiertas de granito y preparación para colocar lavadora de trastes.
o Comedor
o Bar
o Chimenea
o Sala con puestas corredizas que se integra al patio trasero
o Patio interno con fuente
o Biblioteca
o Salón de usos múltiples de 2 pisos, con balcón
o ½ baño visitas
o Recamara 1 principal: amplía con chimenea, baño completo, regadera con jacuzzi y walk in closet
o Recamara 2: Con baño completo y closet.
o Recamara 3: Con baño completo y closet.
• Departamento de visitas interior
o Cocina: Equipada con estufa y horno
o Comedor
o Sala
o 1 baño completo compartido
o Recamara 4: Con balcón y closet.
o Recamara 5: Con balcón, bodega y closet.
• Departamento de visitas exterior
o Cocina: Equipada con estufa y horno
o Comedor
o Sala
o 1 baño completo compartido
o Recamara 6: amplía con baño completo, tina y walk in closet
• Cuarto servicio
o Cocina: Equipada con estufa y horno
o 1 baño completo
o Recamara 7: con dos camas individuales
• Lavandería: Amplía con fregadero, instalaciones para lavadora y secadora
• Bodega exterior
• Baños alberca: Amplio lavamanos, 2 escusados, 1 mingitorio, regadera.
• Alberca: Grande con sistema de calefacción y jacuzzi para 12 personas
• Jardín: 1,000 m2 con riego automático, reflectores Led, lugar para fogata
• Bar exterior: con barra, fregadero y asador argentino
• Kioscos: uno junto a la alberca con bancas para 20 personas, otro para mesa para desayunador al aire libre para 8 personas
• Patio para juegos
• Cisterna y tinaco: 2 Cisternas de 10,000 litros y 2 tinacos de 2,500, con 2 hidroneumático y bomba sumergible.
• Seguridad y eficiencia: Video portero en la puerta principal, circuito cerrado video vigilancia, todas las luces son LED, calentador instantáneo para ahorro de gas.
 HOUSE FOR SALE DELICIASCASA EN VENTA DELICIAS
HOUSE FOR SALE DELICIASCASA EN VENTA DELICIAS
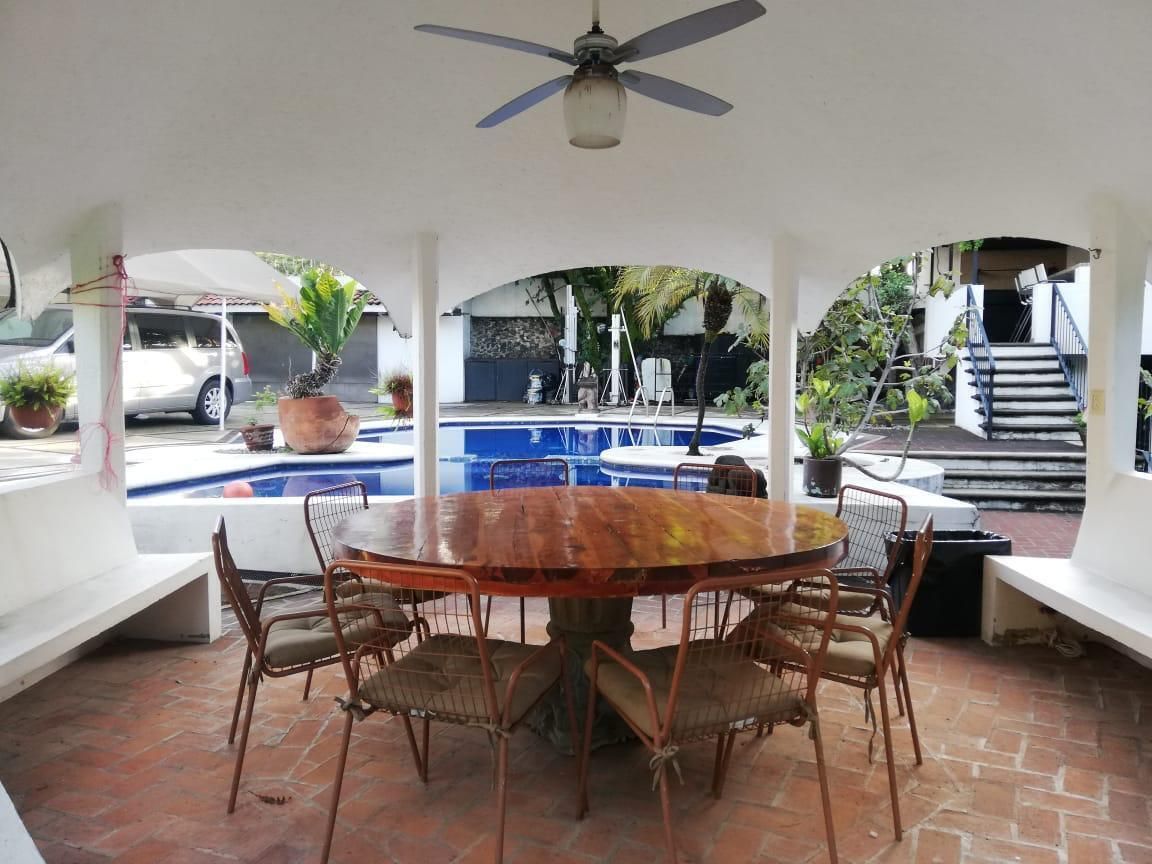

























 Ver Tour Virtual
Ver Tour Virtual

