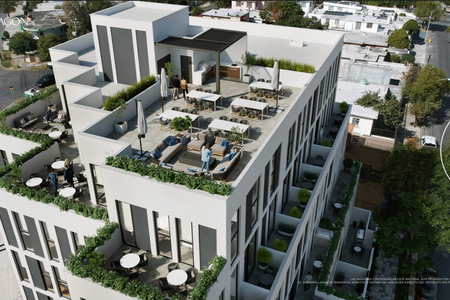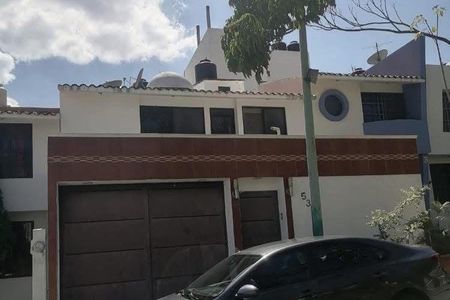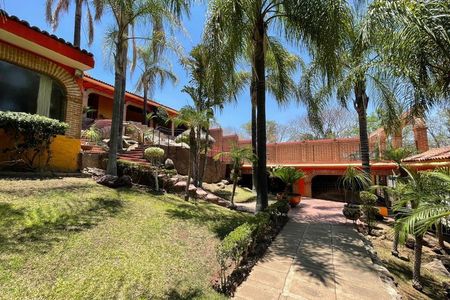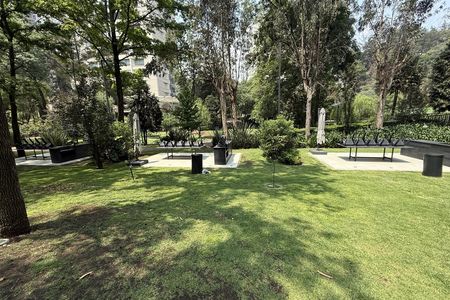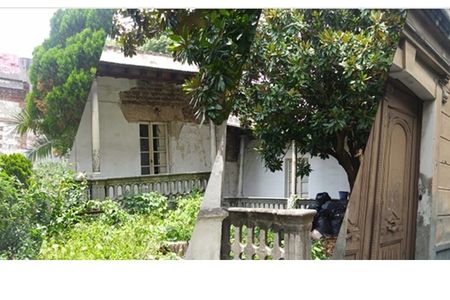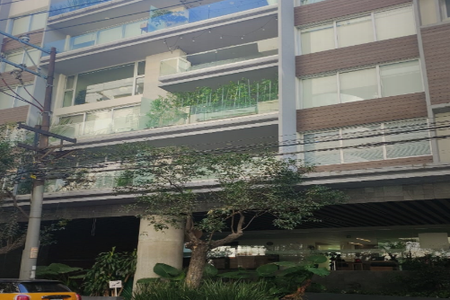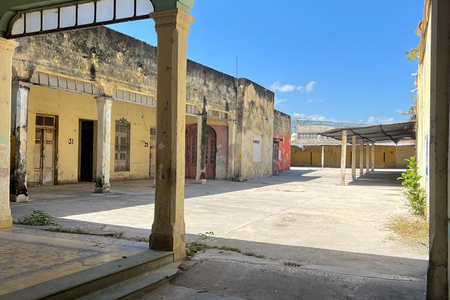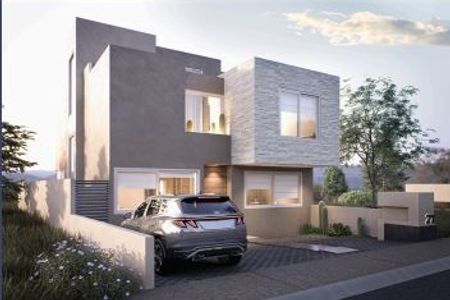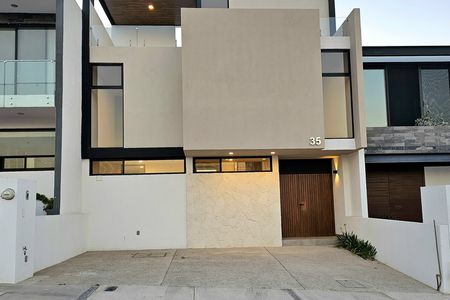Live in one of the most exclusive and prestigious subdivisions with great tradition, "Club de Golf los Encinos".
General:
Double front
Land: 498.50 m2
Construction: 420 m2
Garden
Bedrooms: 4, master bedroom with independent TV room
Full bathrooms: 4
Half bathroom: 1
Office
Bar in social area
TV room
Service room
Laundry room
Covered garage
Years of antiquity: 9 years
Price: $10,900,000
Maintenance: $8,600.
24-hour security.
Closed circuit throughout the residential area
THE HOUSE
KITCHEN.
The kitchen is spacious in an open concept and is fully equipped with a granite island, has a large pantry, double sink, 2-door refrigerator, space for a breakfast table, access to the backyard, laundry room, and service room.
SOCIAL AREA:
It consists of a large space for a living room and dining room for up to 18 people, the social area has double height which allows for excellent natural lighting, in the living room area there is a bar that connects the entire area.
Half bathroom for guests
OFFICE/OFFICE
On the ground floor, you will find an office space that will allow you to have privacy in your meetings or for home office.
THE GARDEN:
It is ideal for enjoying a nice afternoon with family, barbecues with friends, reading a good book, or simply taking a break.
THE GARAGE
Covered parking for two cars, around the house you have space to park up to three more cars.
BEDROOMS:
4 bedrooms; The master bedroom on the 2nd floor with a large walk-in closet, full bathroom, and independent TV room. Two secondary bedrooms on the second floor with closets and a full bathroom, on the 3rd level you will find a fourth bedroom with a closet and full bathroom with excellent lighting from its tempered glass domes and will have access to the roof garden area.
All bedrooms are spacious.
TV ROOM
You will enjoy quiet movie afternoons in a very cozy space with family.
LAUNDRY ROOM
FULL SERVICE ROOM
REST OF THE PROPERTY
Guest closet
Linen closet
Floor type: Bamboo wood, porcelain, ceramic
Water tank
LP gas
Cistern
THIS HOUSE IS SPECIAL BECAUSE:
Its location, the prestige of living in this subdivision, spacious areas that allow for enjoying family and friends moments, the security to reach the house, the environment of the subdivision.
Come and see it, you will love it.
Bank credits are accepted.
Schedule an interview with us to discover what your real needs are.
The images, plans, surfaces, and everything shown is figurative and may undergo modifications without prior notice. The apartment or house does not include furniture, decoration, white goods, and/or appliances. VIA 7 RAICES reserves the right to make changes without prior notice.Vive en uno de los Fraccionamientos más exclusivos de mayor tradición y prestigio “ Club de Golf los Encinos”.
Generales:
Doble frente
Terreno: 498.50 m2
Construcción: 420 m2
Jardín
Habitaciones: 4, recamara principal con sala de tv independiente
Baños completos:4
Medio Baño: 1
Despacho
Barra de bar en área social
Sala de TV
Cuarto de Servicio
Cuarto de lavado
Garaje techado
Años de antigüedad: 9 años
Precio: $10’900,000
Mantenimiento: $8,600.
Seguridad las 24 hrs.
Circuito cerrado en todo el residencial
LA CASA
COCINA.
La cocina es amplia en concepto abierto se encuentra totalmente equipada con isla de granito, cuente con amplia alacena, doble tarja, refrigerador de 2 puertas, espacio para mesa desayunador, acceso al jardín trasero cuarto de lavado y cuarto de servicio
ÁREA SOCIAL:
Consta de espacio amplio para sala y comedor de hasta 18 personas, el espacio del área social tiene doble altura lo que permite una excelente iluminación natural, en el área de la sala se encuentra una barra para cantina lo que permite que toda el área se encuentre conectada.
Medio baño para visitas
OFICINA/DESPACHO
En planta baja encontrara un espacio de oficina lo que permitirá tener privacidad en tus reuniones o bien para home office
EL JARDIN:
Es ideal para disfrutar una rica tarde en familia, carnes asadas con los amigos, leer un buen libro o simplemente tomar un descanso.
EL GARAJE
Estacionamiento techado dos automóviles, alrededor de la casa tienes espacio para estacionar hasta otros tres automóviles
DORMITORIOS:
4 habitaciones; La recamara principal en 2º piso con amplio vestidor, baño completo y sala de tv independiente Dos recamaras secundarias en segundo piso con closets y baño completo, en el 3er nivel encontraras una cuarta recamara con closet y baño completo con excelente iluminación por sus domos de cristal templado y tendrá acceso al área de roof garden
Todas las recamaras son amplias
SALA DE TV
Disfrutaras de tranquilas tardes de películas en un espacio muy acogedor con la familia
CUARTO DE LAVADO
CUARTO DE SERVICIO COMPLETO
RESTO DEL INMUEBLE
Closet de visitas
Closet de blancos
Tipo de piso: Madera bambú, porcelanato, cerámico
Tinaco
Gas LP
Cisterna
ESTA CASA ES ESPECIAL POR:
Su ubicación, el prestigio que se tiene en vivir en este fraccionamiento, espacios amplios lo que permite disfrutar de momentos familiares y con amigos la seguridad para llegar a la casa, el entorno del fraccionamiento.
Ven a conocerla, te encantara.
Se aceptan créditos bancarios
Agenda una entrevista con nosotros para que descubras cuáles son tus necesidades reales.
Las imágenes, planos, superficies y todo lo que se muestra es figurativo y podría sufrir modificaciones sin previo aviso. El departamento o casa no incluye mobiliario, decoración, línea blanca y/o electrodomésticos. VIA 7 RAICES se reserva el derecho de cambios sin previo aviso
 OPPORTUNITY HOUSE FOR SALE WITH 4 BEDROOMS IN LOS ENCINOS GOLF CLUB LERMAFP CASA EN VENTA DE OPORTUNIDAD DE 4 RECAMARAS EN CLUB DE GOLF LOS ENCINOS LERMA
OPPORTUNITY HOUSE FOR SALE WITH 4 BEDROOMS IN LOS ENCINOS GOLF CLUB LERMAFP CASA EN VENTA DE OPORTUNIDAD DE 4 RECAMARAS EN CLUB DE GOLF LOS ENCINOS LERMA
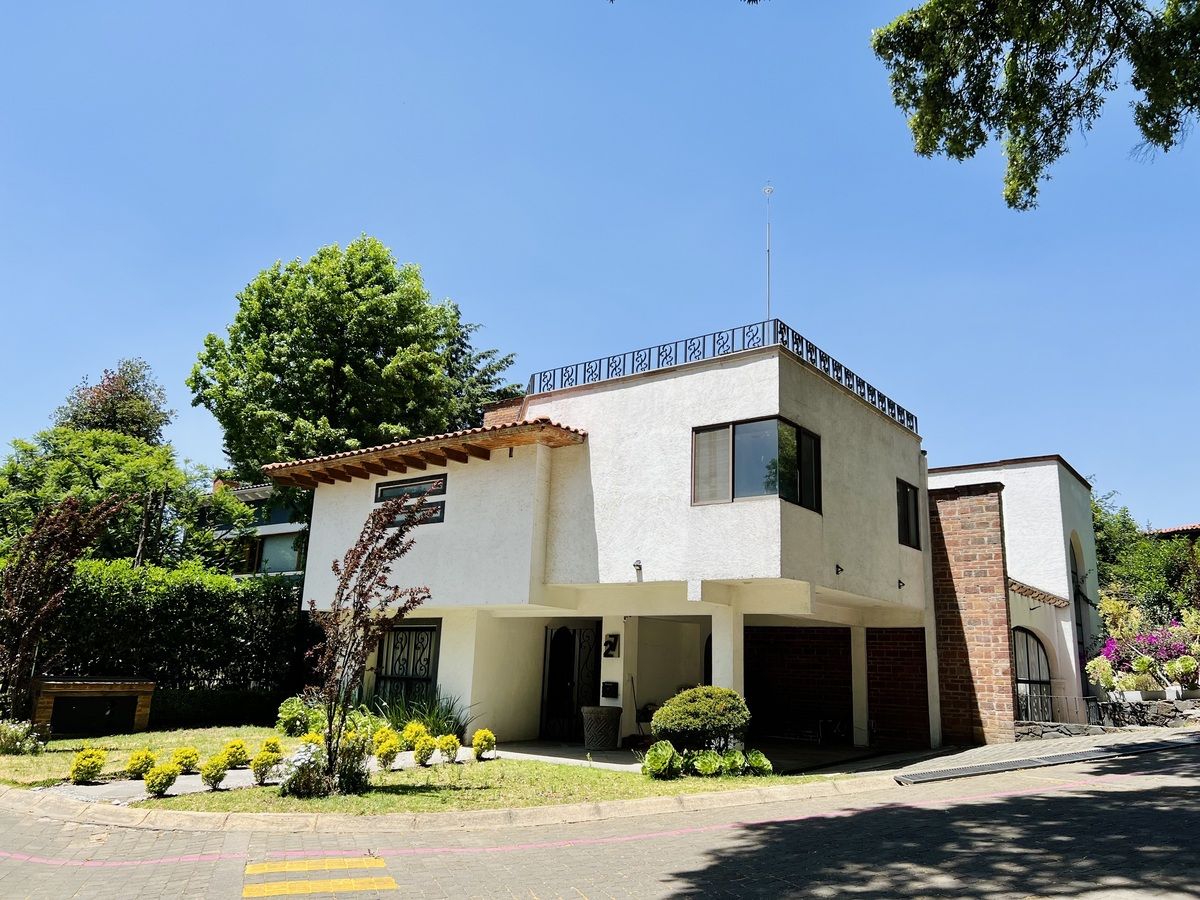























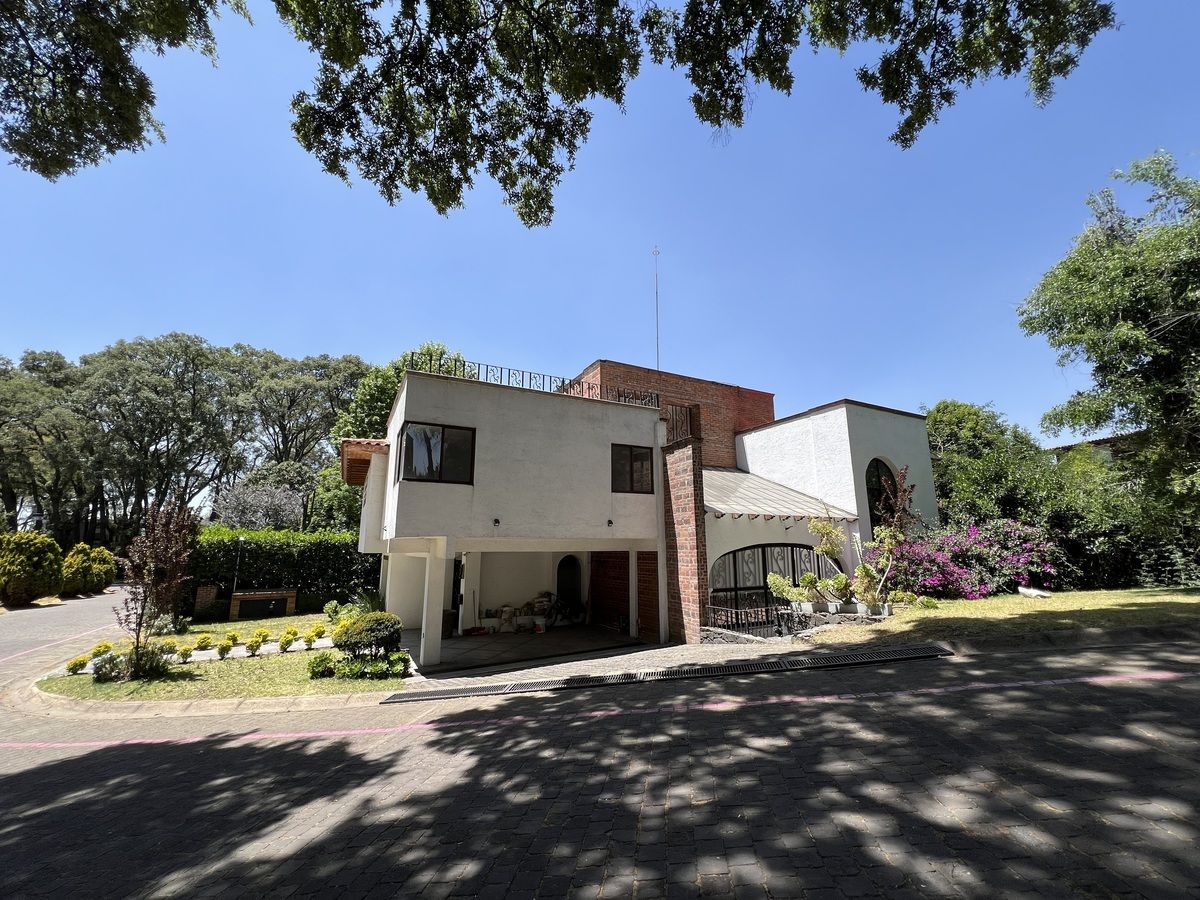

 Ver Tour Virtual
Ver Tour Virtual

