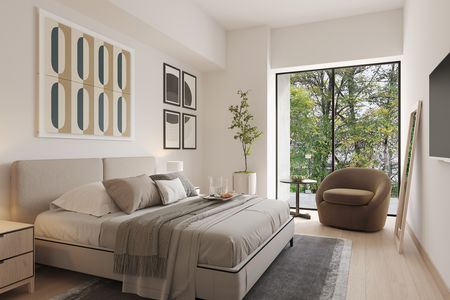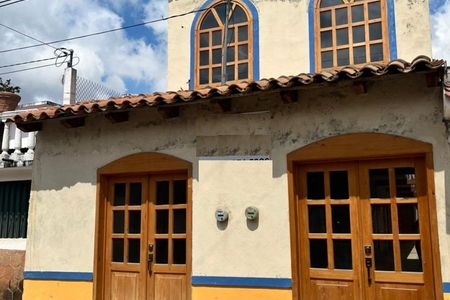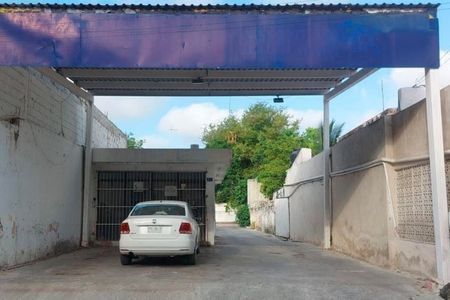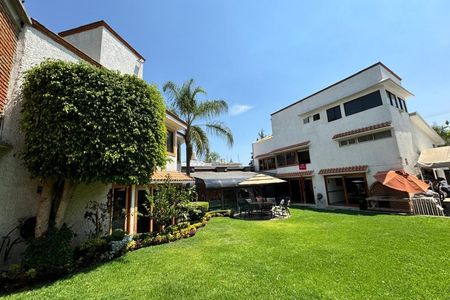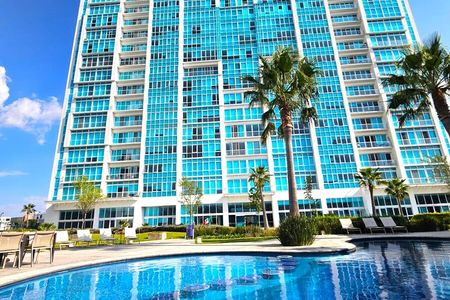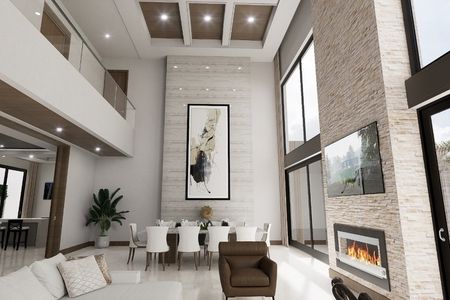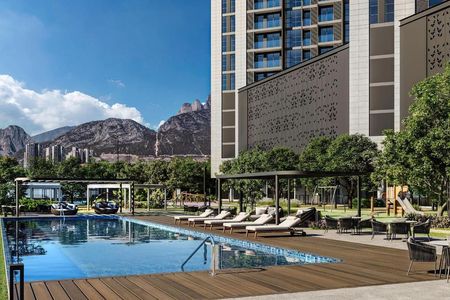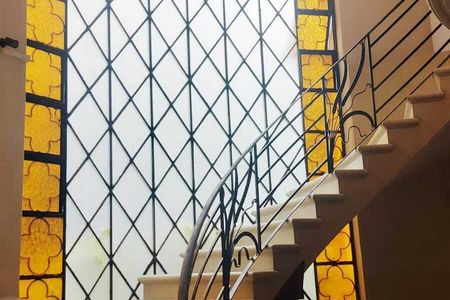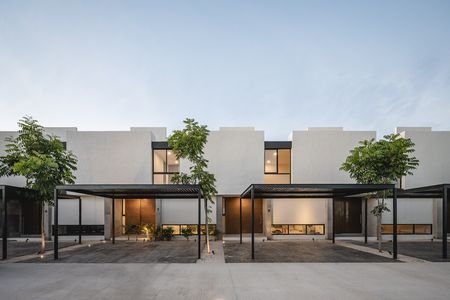High-end residence with a privileged location in Cumbres del Lago, offering a spectacular view of Juriquilla Lake. This exclusive property stands out for its spacious areas, double-height design, and top-quality finishes. Its contemporary architecture, combined with natural light entry, creates a warm and welcoming atmosphere.
The design is enriched with a water mirror featuring a waterfall as part of the facade, creating a unique visual and sensory element. This water mirror harmonizes the environment, reflecting natural light and generating an atmosphere of serenity. The waterfall complements the design with a dynamic and relaxing effect, merging aesthetics and functionality to elevate the experience of living in this house.
The house is on two levels. On the ground floor, it has a study, living room, and dining room, a terrace, and a large garden with a view of the lake. Additionally, it has a kitchen equipped with a breakfast nook, quartz breakfast bar, oven tower, and space for a dishwasher. There is a service room with a bathroom, pantry, storage both inside and outside, a service hallway, and covered parking.
On the second level, there are three spacious bedrooms, each with a bathroom and walk-in closet. In the center of the upper floor, there is an elegant TV room, designed to highlight the double height and high-end finishes, creating a comfortable and sophisticated environment.
Equipment: Facade and staircase clad in natural stone, Spanish marble floors, and lapacho wood in bedrooms and TV area. It features white aluminum frames and double glazing in bedrooms, as well as large windows in the terrace and kitchen that favor the entry of natural light. It includes a sprinkler irrigation system, marble bathroom furniture, and tempered glass doors in the bathrooms, ensuring elegance and functionality in every space.Residencia de alta gama con una ubicación privilegiada en Cumbres del Lago, ofreciendo una espectacular vista al Lago de Juriquilla. Este exclusivo inmueble se distingue por sus amplios espacios, diseño de doble altura y acabados de máxima calidad. Su arquitectura contemporánea, combinada con entrada de luz natural, crea un ambiente cálido y acogedor.
El diseño se enriquece con un espejo de agua con caída de agua como parte de la fachada, creando un elemento visual y sensorial único. Este espejo de agua armoniza el entorno, reflejando la luz natural y generando una atmósfera de serenidad. La caída de agua complementa el diseño con un efecto dinámico y relajante, fusionando estética y funcionalidad para elevar la experiencia de habitar esta casa.
La casa está en dos niveles. En la planta baja, cuenta con un estudio, sala y comedor, una terraza y un amplio jardín con vista al lago. Además, dispone de una cocina equipada con antecomedor, barra desayunadora de cuarzo, torre de hornos y espacio para lavavajillas. cuarto de servicio con baño, alacena, bodegas tanto en el interior como en el exterior, pasillo de servicio y estacionamiento techado.
En el segundo nivel, cuenta con tres amplias habitaciones, cada una con baño y vestidor. Al centro de la planta alta, se encuentra una elegante sala de TV, diseñada para resaltar la doble altura y los acabados de alta gama, creando un ambiente confortable y sofisticado.
Equipamiento: Fachada y escalera revestidas con piedra natural, pisos de mármol español, y duela de lapacho en recámaras y área de televisión. Cuenta con cancelería de aluminio blanco y doble vidrio en recámaras, además de grandes ventanales en terraza y cocina que favorecen la entrada de luz natural. Incluye sistema de riego por aspersión, muebles de baño en mármol y puertas de vidrio templado en los baños, garantizando elegancia y funcionalidad en cada espacio.
 HOUSE FOR SALE CUMBRES DEL LAGOCASA EN VENTA CUMBRES DEL LAGO
HOUSE FOR SALE CUMBRES DEL LAGOCASA EN VENTA CUMBRES DEL LAGO
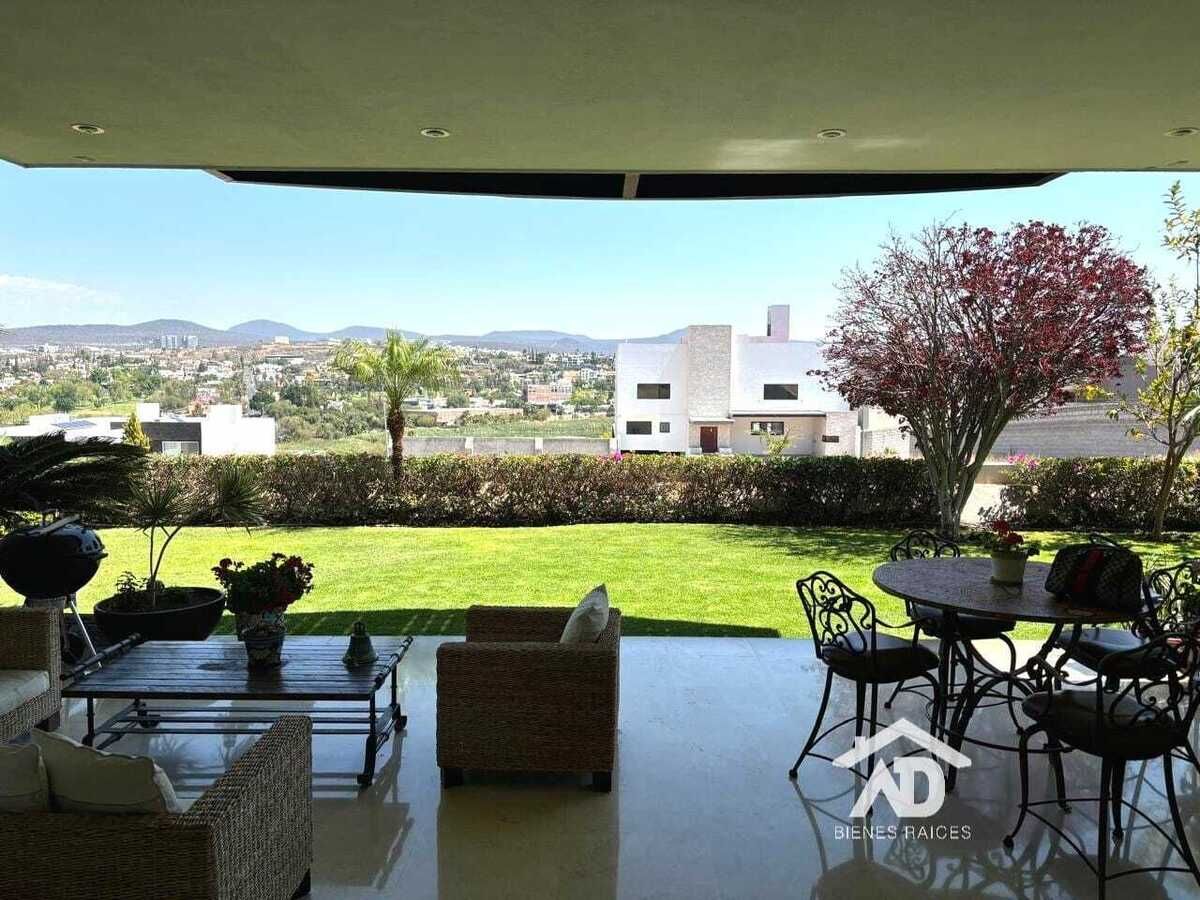















 Ver Tour Virtual
Ver Tour Virtual

