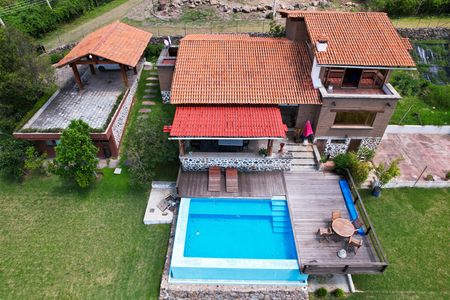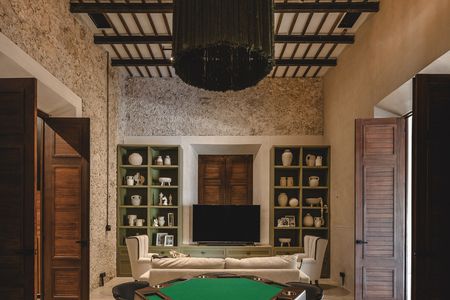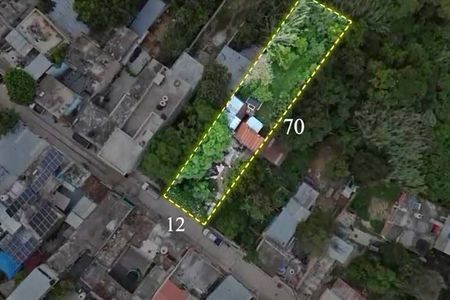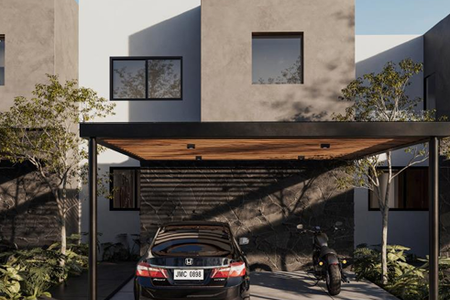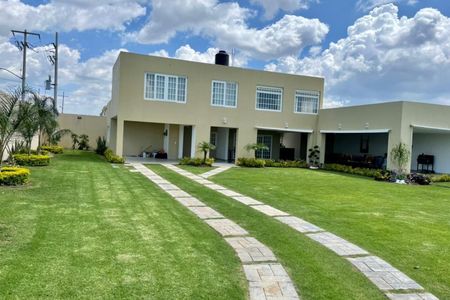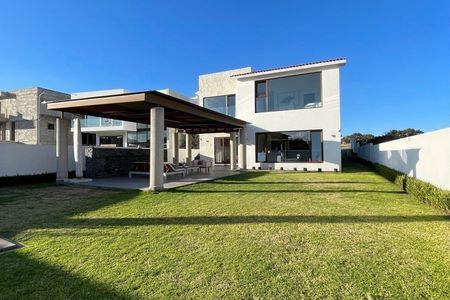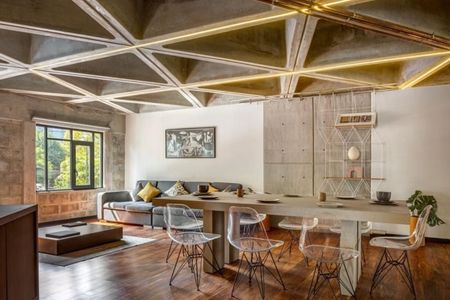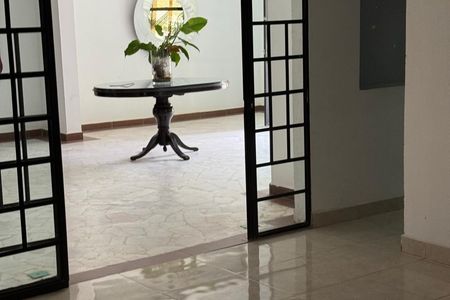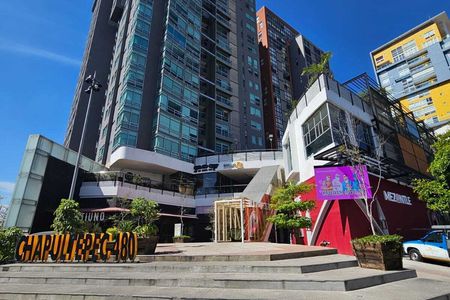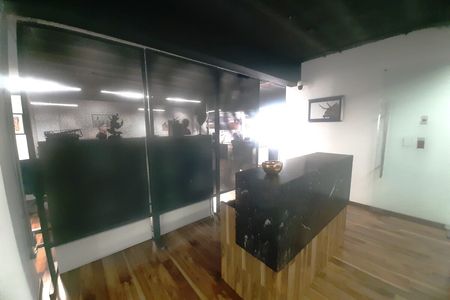Van Gogh Rooftop Model
It has:
140 m2 of Land
258.36 m2 of Construction
GROUND FLOOR
-Intermediate patio
-Winery
-Kitchen equipped with stove and hood, 2 options: Rustic with white mosaics or wood with granite counter
-1/2 Bathroom
-Bedroom with full bathroom and closet
-Living room with access to Garden and Dining Room
-Water tank 250 liters Rotoplas
-Garage for 2 cars
TALL FLOOR
-Master bedroom with full bathroom and dressing room
-Bedroom with full bathroom and closet
-Terrace
-Washing area
-103 lts heater
-Automatic pressurizer
ROOF TOP
-Bar with grill and sink
-Blacksmith structure ready to place shade, tile, etc...
AMENITIES
-Pool
-Hot tub
-Gym
-Children's area
-Green areas
Pre-sale September October
COME AND MEET THEM!Modelo Van Gogh Rooftop
Cuenta con:
140 m2 de Terreno
258.36 m2 de Construcción
PLANTA BAJA
-Patio intermedio
-Bodega
-Cocina equipada con estufa y campana, 2 Opciones: Rustica con mosaicos blancos o madera con barra de granito
-1/2 Baño
-Recámara con baño completo y closet
-Sala con salida a Jardín y Comedor
-Aljibe 2500 lts Rotoplas
-Cochera para 2 coches
PLANTA ALTA
-Recámara principal con baño completo y vestidor
-Recámara con baño completo y closet
-Terraza
-Área de lavado
-Calentador 103 lts
-Presurizador automático
ROOF TOP
-Barra con asador y tarja
-Estructura de herrería lista para colocar maya sombra, teja, etc...
AMENIDADES
-Alberca
-Jacuzzi
-Gimnasio
-Área de niños
-Áreas verdes
Preventa Septiembre octubre
¡VEN Y CONÓCELOS!
 House for Sale with Rooftop in Ziránadaro, San Miguel de Allende GuanajutoCasa en Venta con Rooftop en Ziránadaro, San Miguel de Allende Guanajuto
House for Sale with Rooftop in Ziránadaro, San Miguel de Allende GuanajutoCasa en Venta con Rooftop en Ziránadaro, San Miguel de Allende Guanajuto
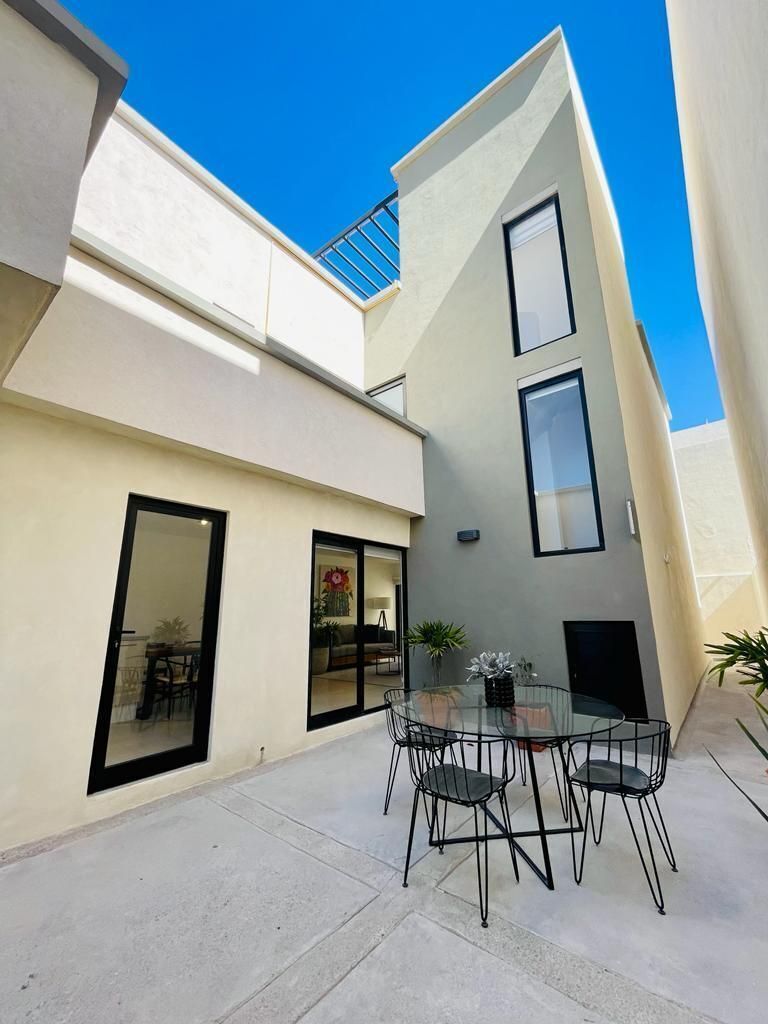



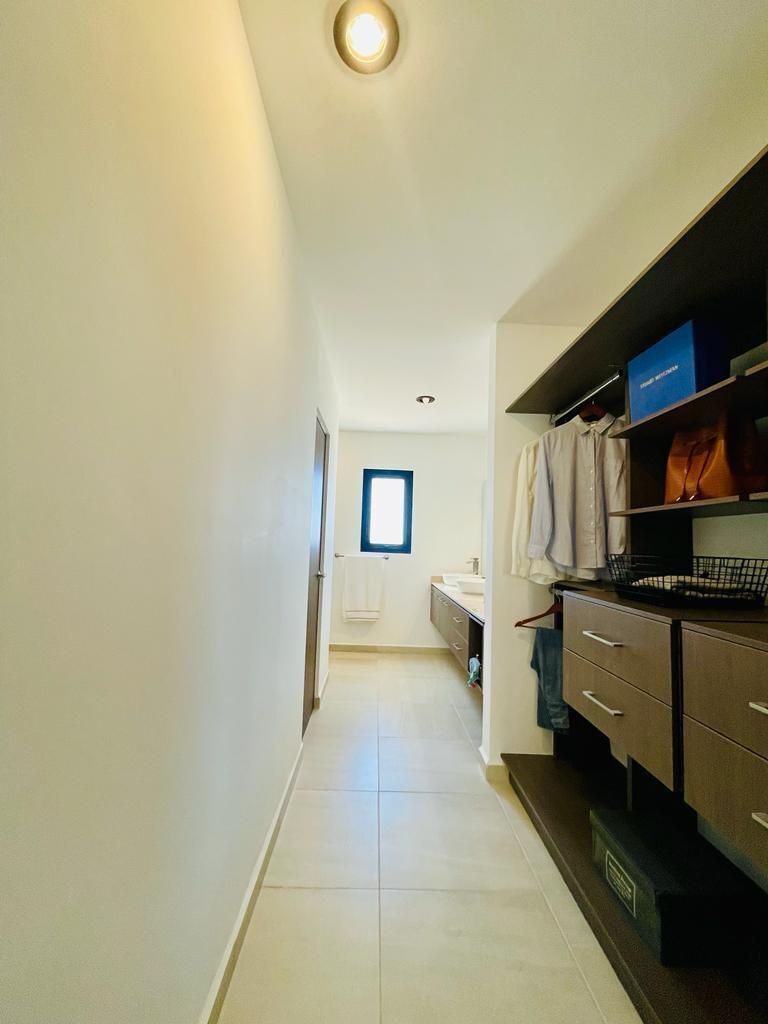


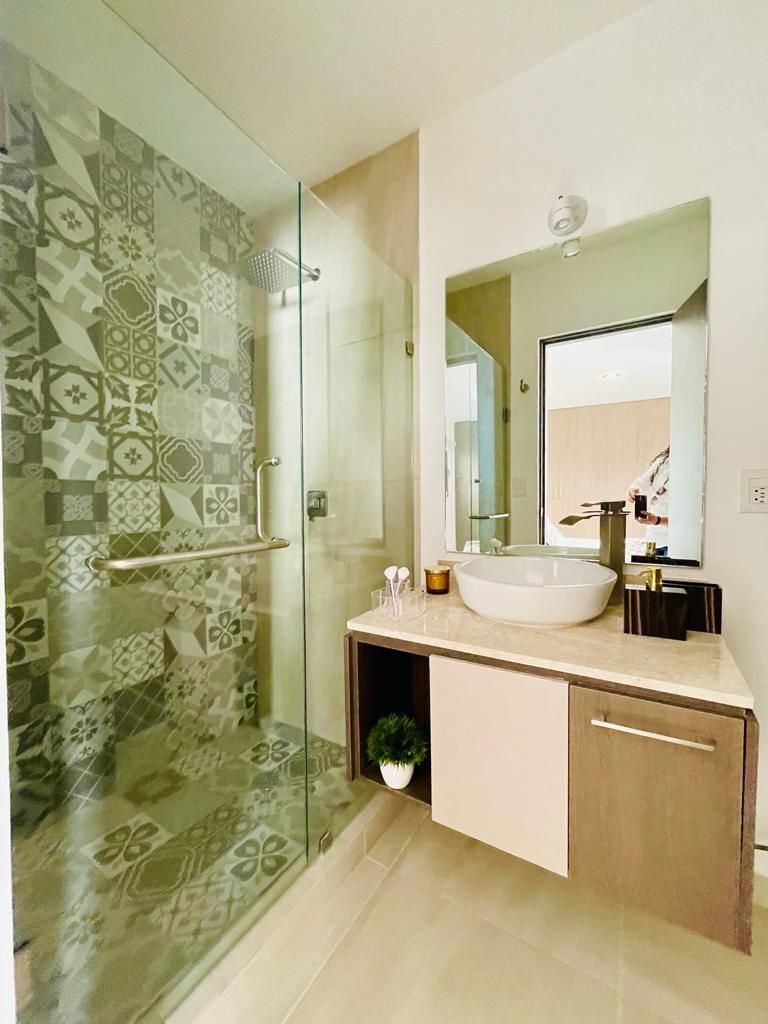




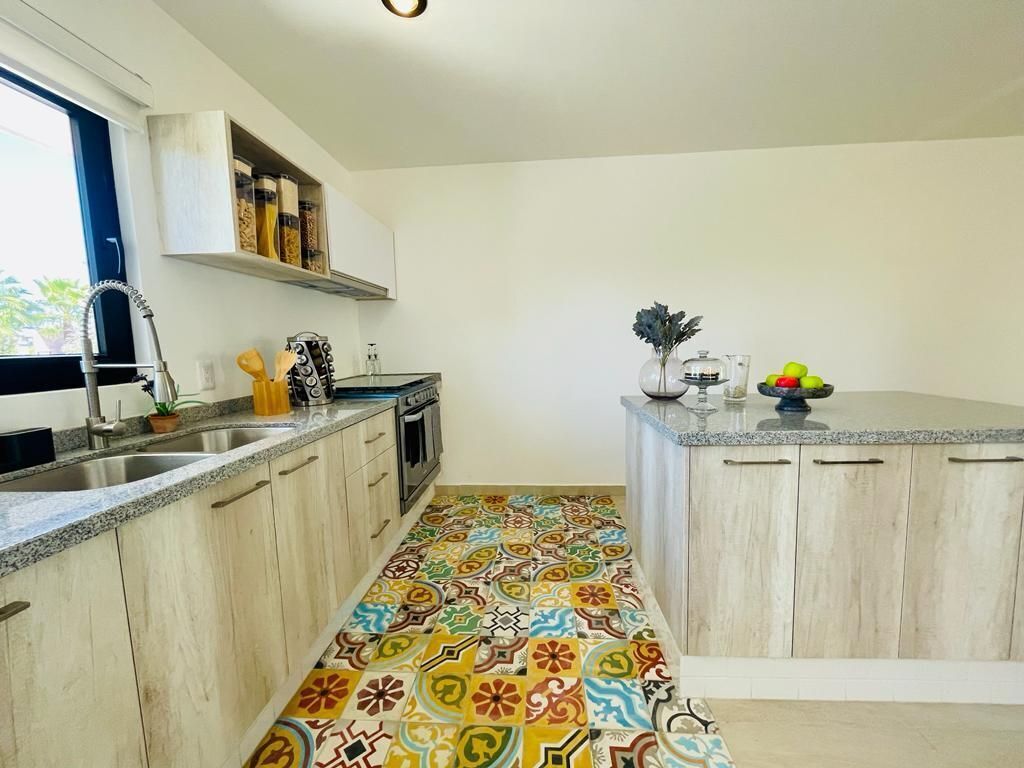

 Ver Tour Virtual
Ver Tour Virtual

