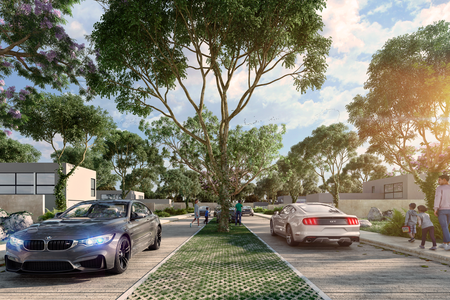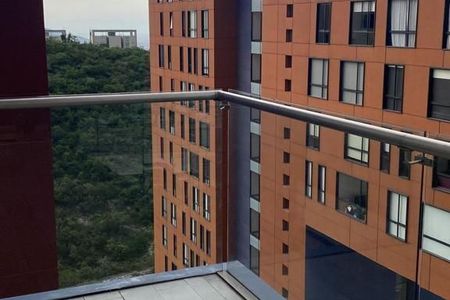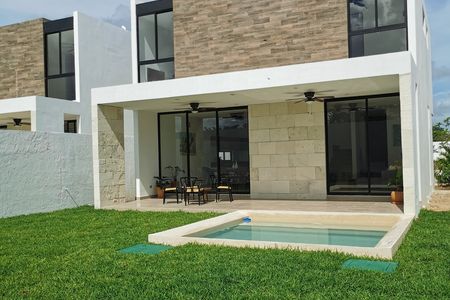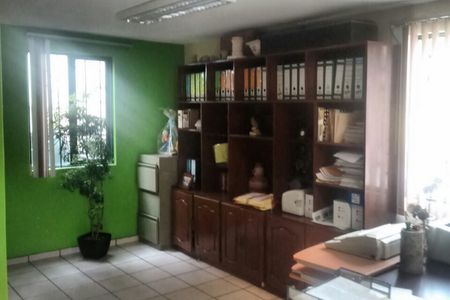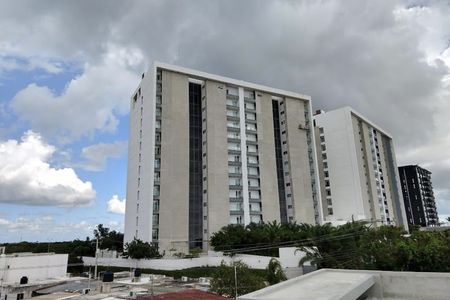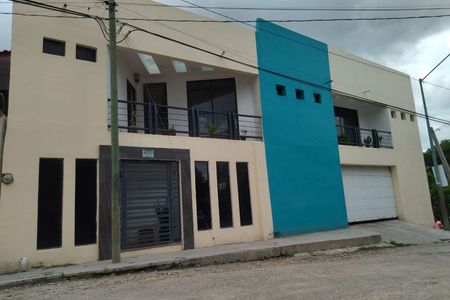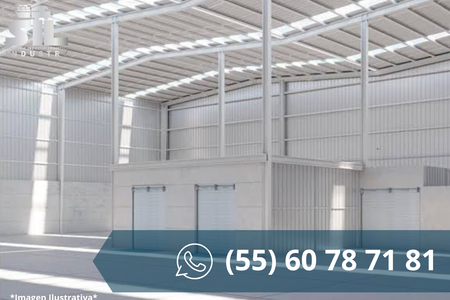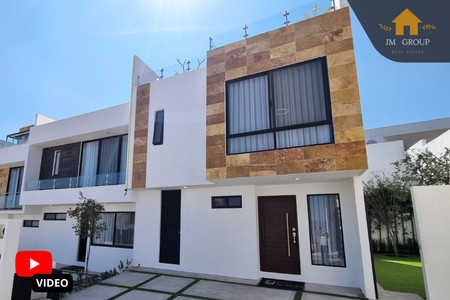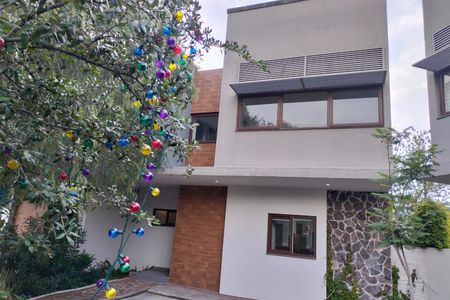It has:
152 m2 of Land
214.28 m2 of Construction
GROUND FLOOR
Double height room
Dining room
Kitchen
Study and/or 4th bedroom with full bathroom
Guest bathroom
Garden
Stairs
Service patio
Garage for 2 cars
Bathroom doors
Contemporary architecture
UPPER FLOOR
Master bedroom with bathroom and dressing room
2 Secondary bedrooms
Shared full bathroom
ROOF GARDEN
Half guest bathroom
Bar
SCHEDULE YOUR APPOINTMENT NOW!Cuenta con:
152 m2 de Terreno
214.28 m2 de Construcción
PLANTA BAJA
Estancia doble altura
Comedor
Cocina
Estudio y/o 4TA recámara con baño completo
Baño de visitas
Jardín
Escaleras
Patio de servicio
Garage para 2 autos
Canceles de baño
Arquitectura contemporánea
PLANTA ALTA
Recámara principal con baño y vestidor
2 Recámaras secundarias
Baño completo compartido
ROOF GARDEN
Medio baño de visitas
Barra
¡AGENDA TU CITA YA!
 House for sale with Roof garden in Zen Life II, El MarquésCasa en venta con Roof garden en Zen Life II, El Marqués
House for sale with Roof garden in Zen Life II, El MarquésCasa en venta con Roof garden en Zen Life II, El Marqués
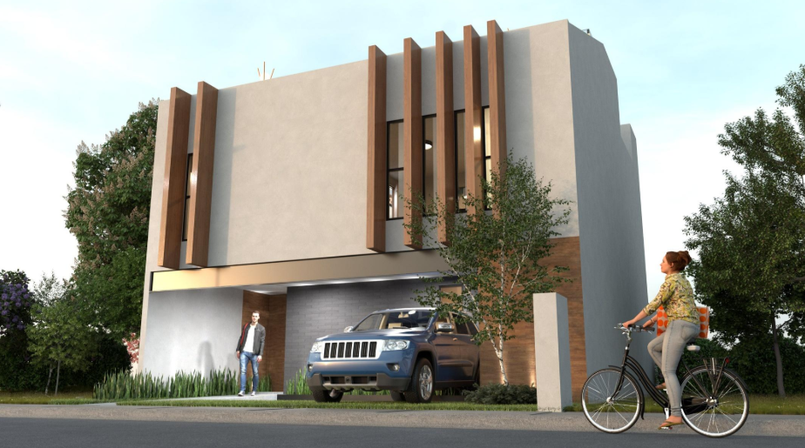
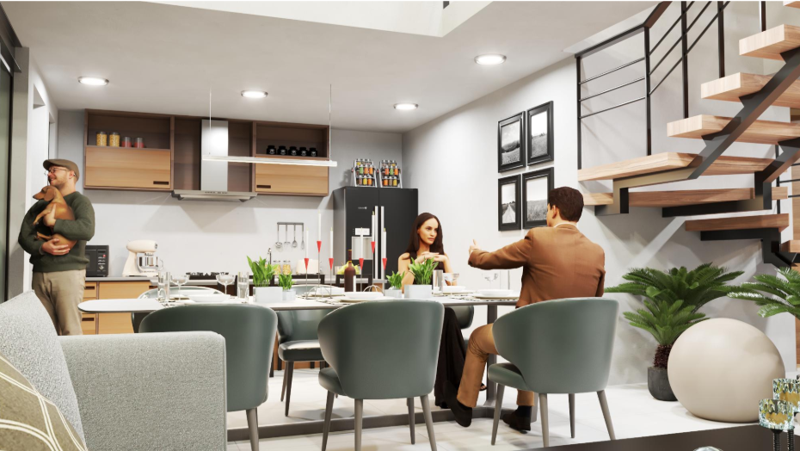
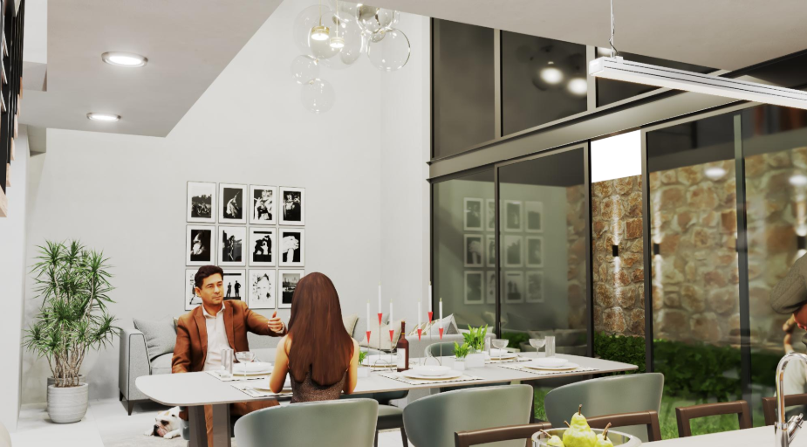
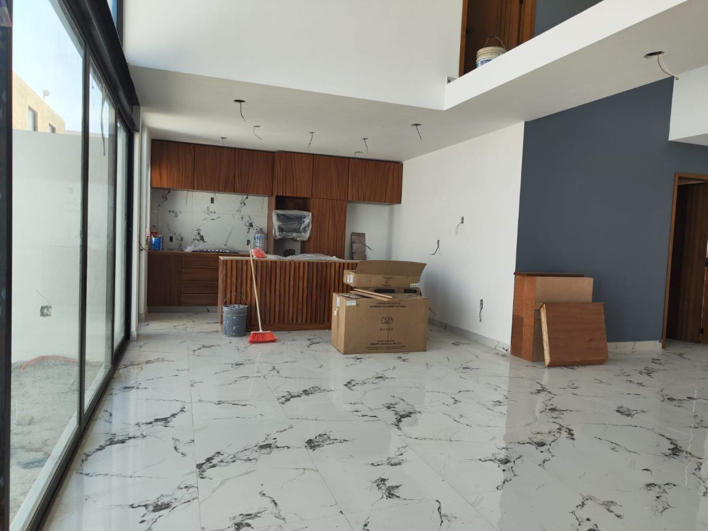






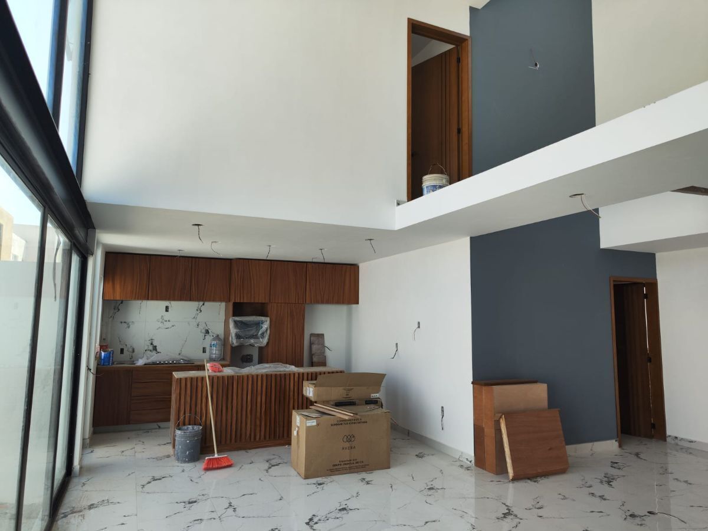
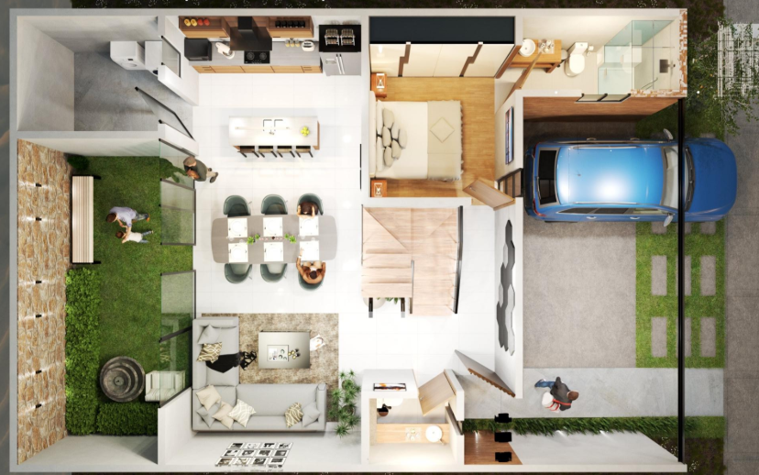




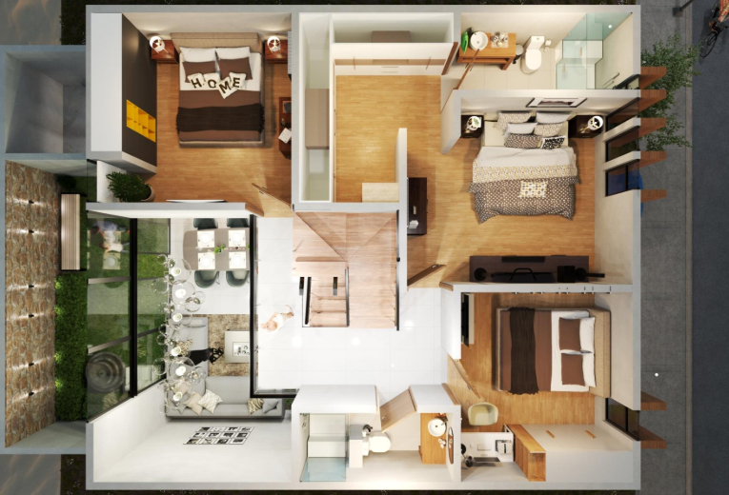
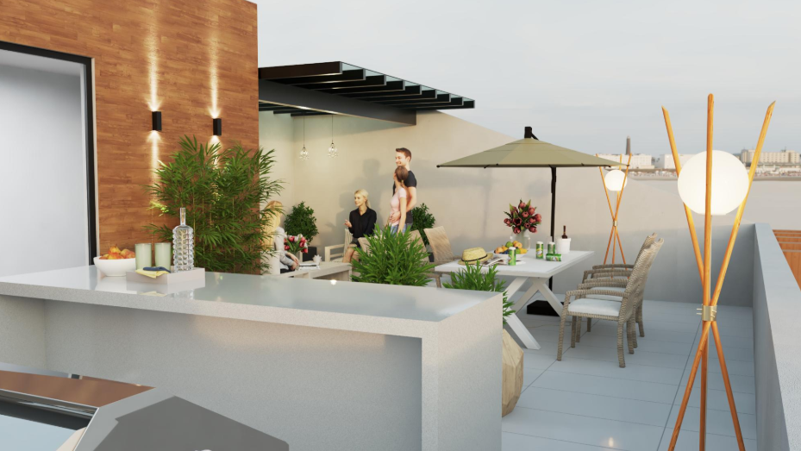
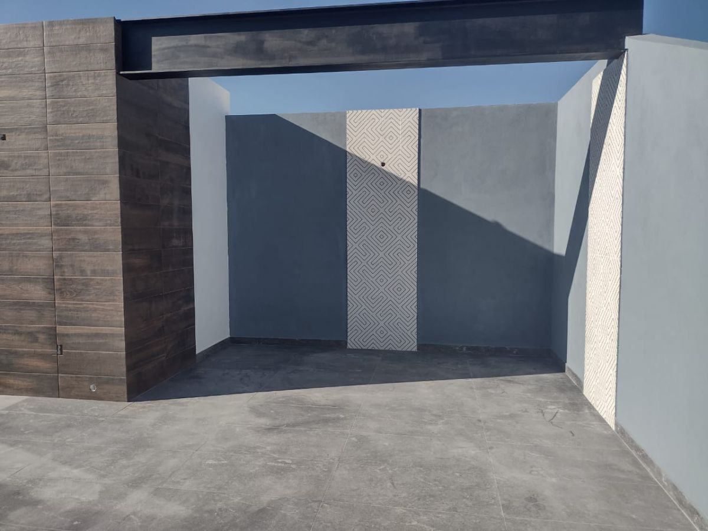

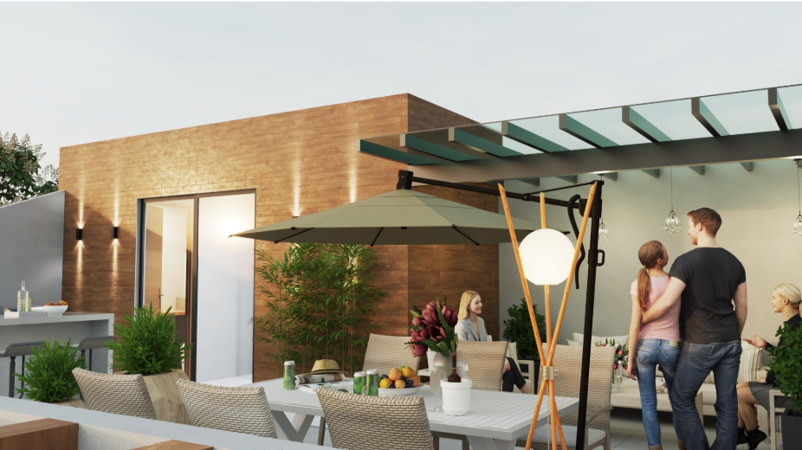



 Ver Tour Virtual
Ver Tour Virtual


