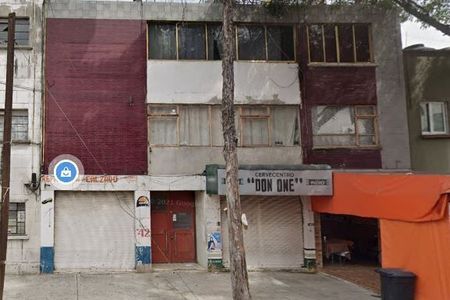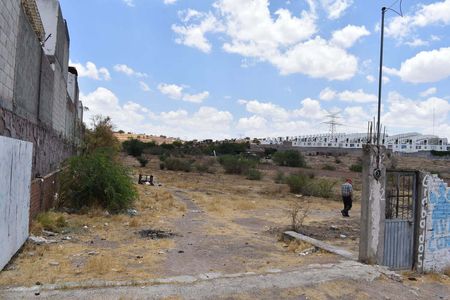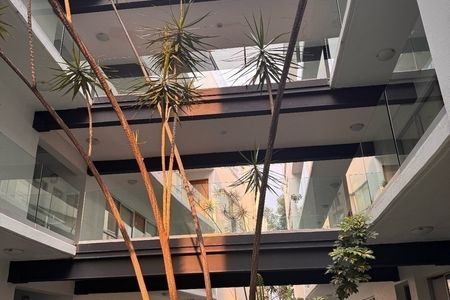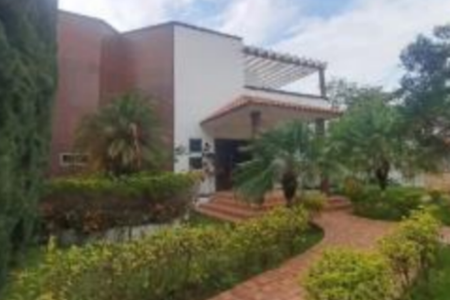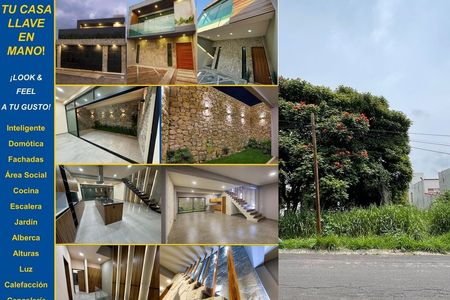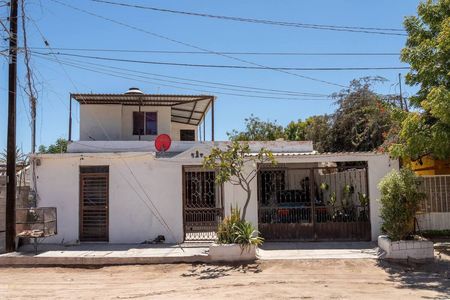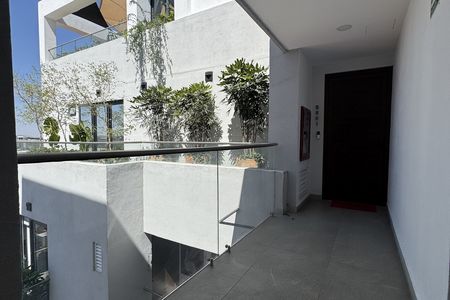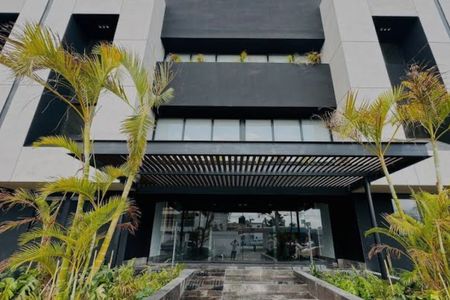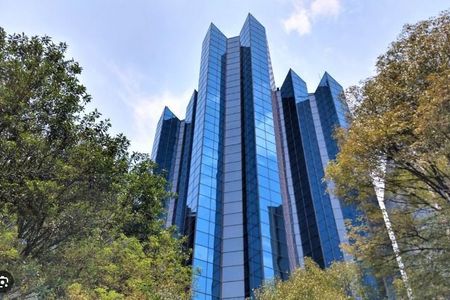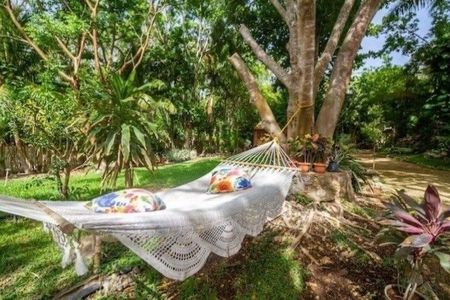Know its distribution:
*Land: 380 square meters
*Construction: 256.29 square meters
*Ground floor
Double garage (three cars) Entrance hall, living room, dining room, bedroom on the ground floor, full bathroom, kitchen with granite countertop, (manufactured by Gofer) and garden
*Top floor:
TV room, three bedrooms each with bathroom and dressing room, the main one very spacious, with TV room area, laundry area and full service bathroom, access to the roof terrace
*Amenities:
Quartz roofs in bathrooms, 5,000 lts tank with pump, automated gates, wood-lined staircaseConoce su distribución:
*Terreno: 380 metros cuadrados
*Construcción: 256.29 metros cuadrados
*Planta baja
Doble Cochera (Tres autos ) Recibidor, Sala, Comedor, recámara en planta baja, baño completo, cocina integral con cubierta de granito, (Fabricada por Gofer) y jardín
*Planta alta:
Sala TV, tres recamaras cada una con baño y vestidor, la principal muy amplia , con área para sala de tv , área de lavado y Baño de servicio completo, acceso a azotea
*Amenidades:
Cubiertas de cuarzo en baños, cisterna 5,000 lts con bomba, portones automatizados, escalera forrada de madera
 House for Sale with Garden and Bedroom Ground Floor FractioningCasa en Venta con Jardin y Recamara Planta Baja Fraccionamiento
House for Sale with Garden and Bedroom Ground Floor FractioningCasa en Venta con Jardin y Recamara Planta Baja Fraccionamiento
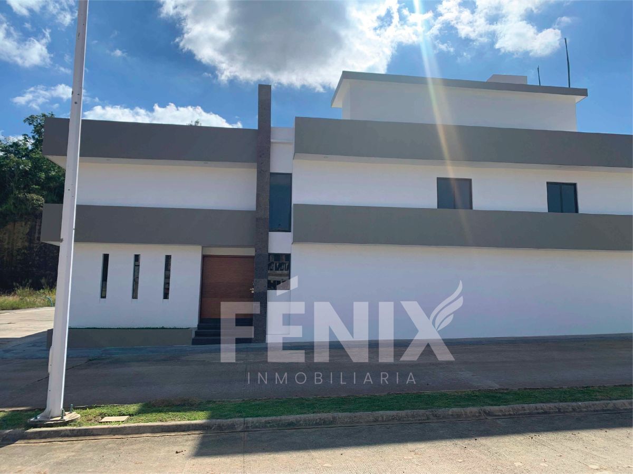

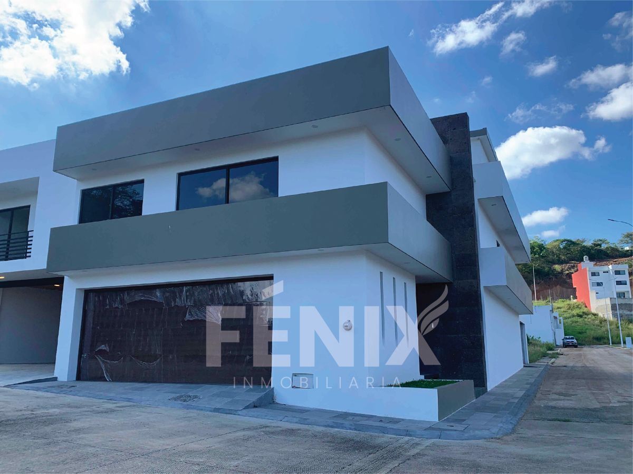



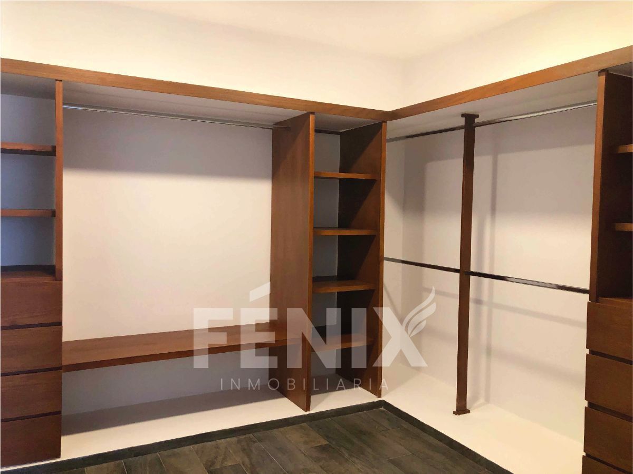
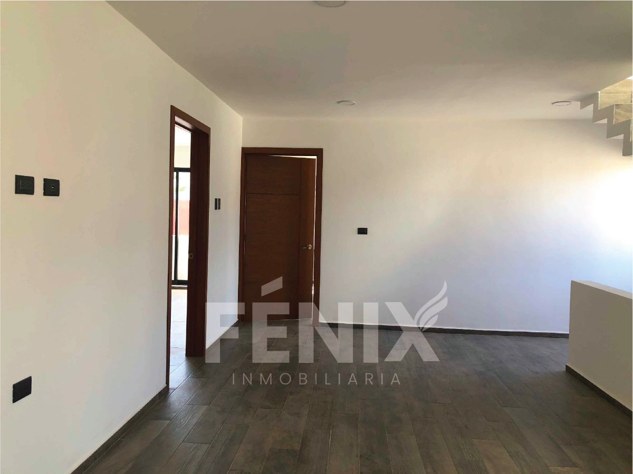


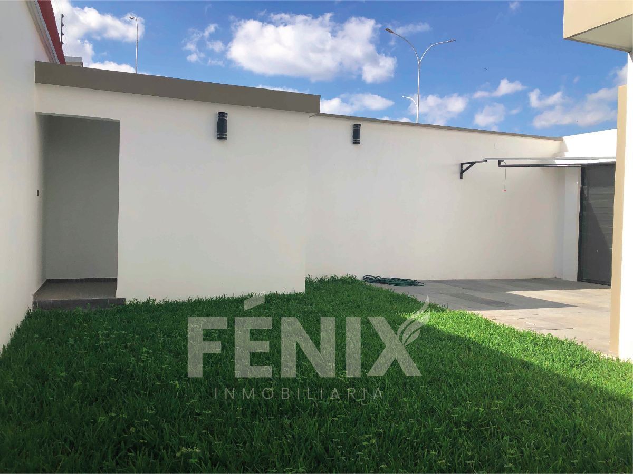
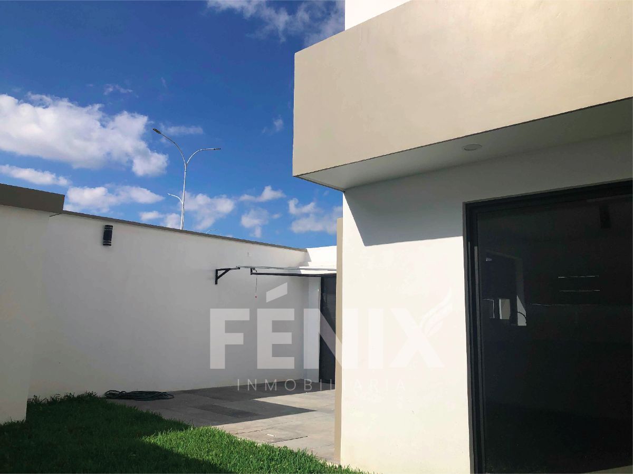

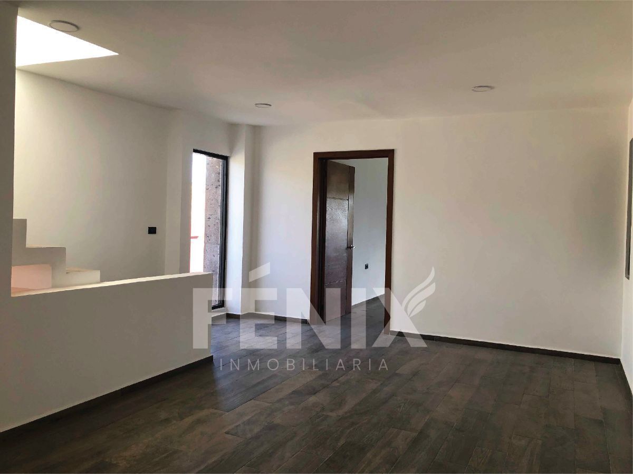

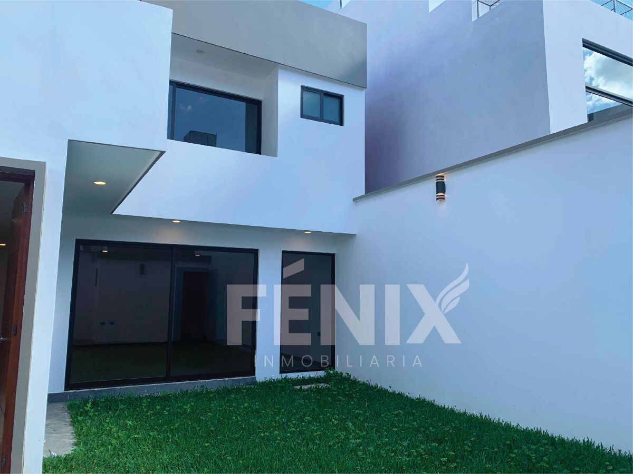


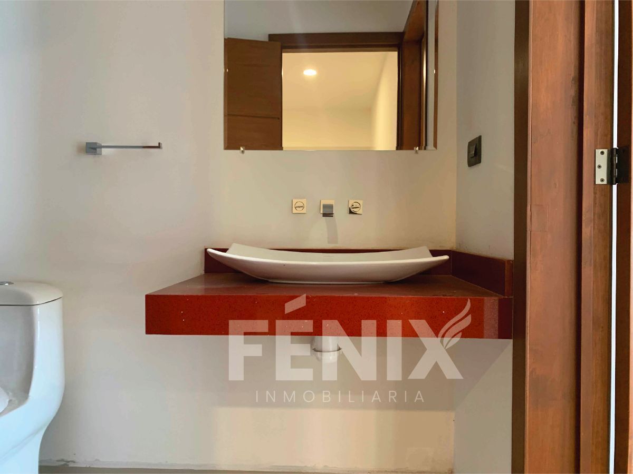

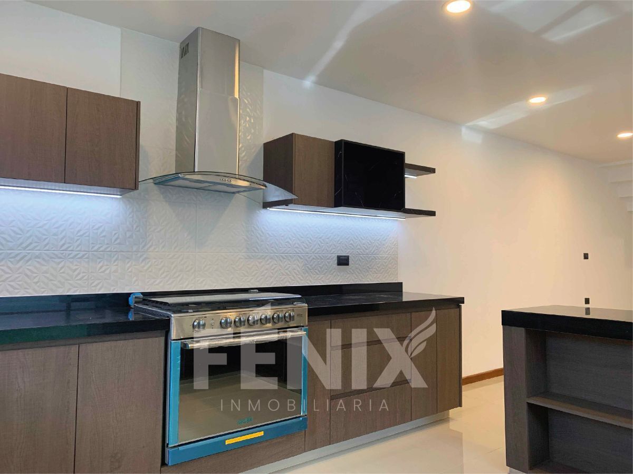


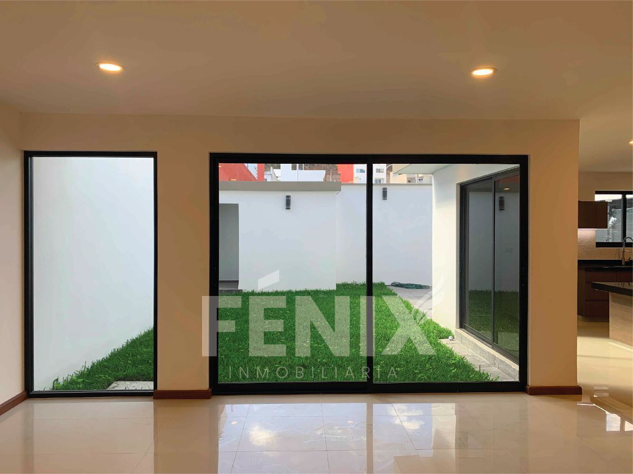

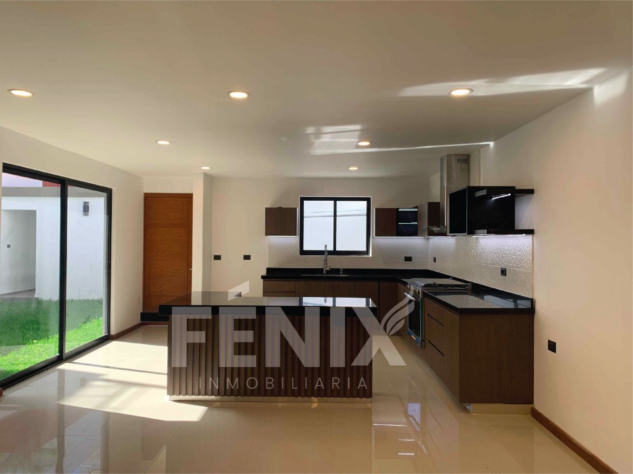

 Ver Tour Virtual
Ver Tour Virtual

