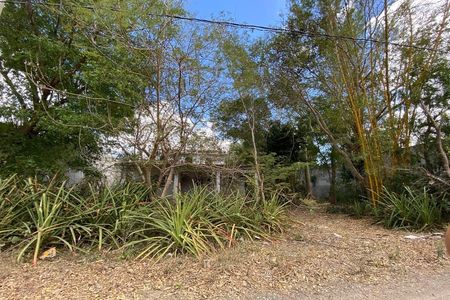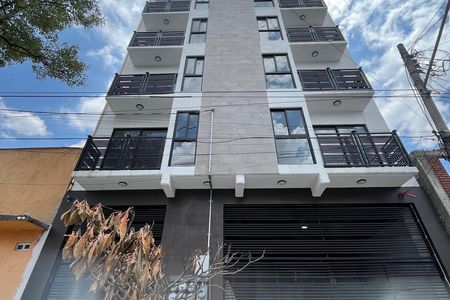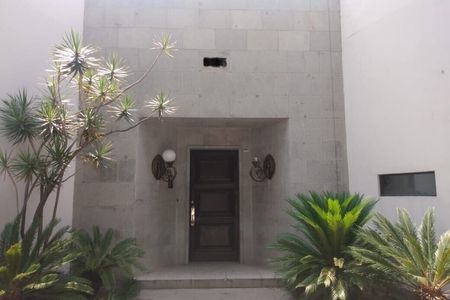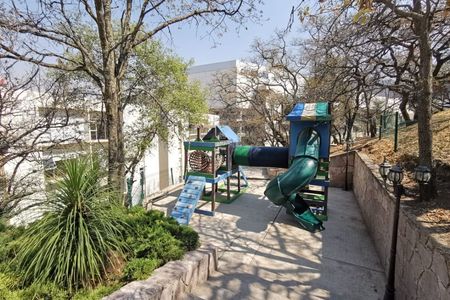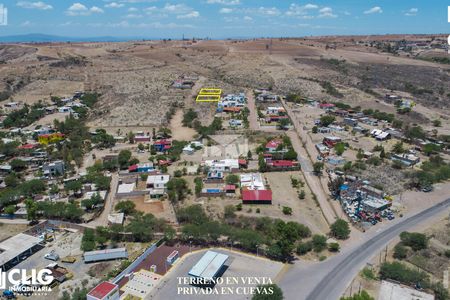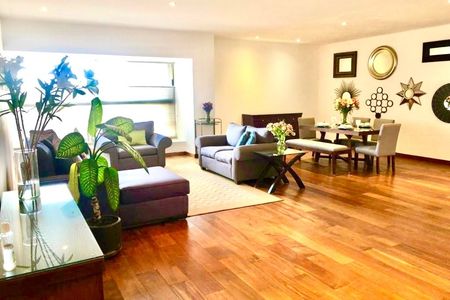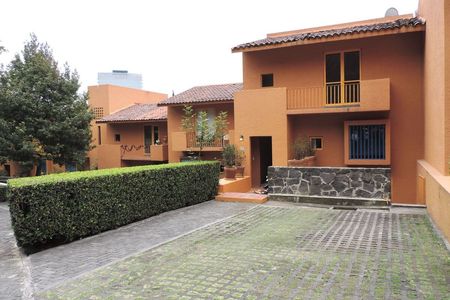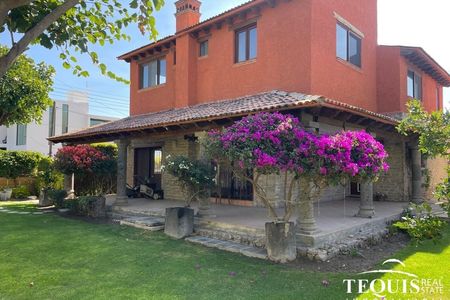Housing complex located in Yucatán, Chicxulub Puerto at Km 10 just 200 meters from the sea.
This project was designed based on the functionality of the spaces and the suitability of each one of them to meet the user's needs.
The complex consists of 133 m2 of construction with lots starting at 500 m2.
A project designed solely for the user to feel in a relaxing environment.
” Description;
-Ground floor:
• 4.45m by 3.15m room with closet area
• Full bathroom
• TV room with access to the terrace and social area
• Dining room with large window and integrated into the kitchen
• Kitchen with double level bar and window to the large terrace.
• Roofed terrace with pergola next to the pool
• Pool
• Full bathroom next to the pool
• Preparation for washing and drying
• Parking area in front of the house
• Access and/or service corridor (thinking about vehicle access to the bottom)
of the property)
• Ample land in the back for social events.
-Upper floor:
• Master bedroom of 5 m by 3.15 m with closet area and private terrace.
• 4.45m by 3.15m room with closet area
• Full bathroom with double access (one for each room)
• Large Family room
*Immediate delivery*
” Purchase conditions:
1. Own resource
2. Bank Credits
--Down payment: 20%
* Availability and prices subject to change without notice
** Contact us for more information
*** Appointments 24 hours in advance
**** The price of the property does not include notary fees or taxes to be covered
***** The images and renders in the advertisement may present some variation of decorative items, the renders are only representative and should serve only as a referenceConjunto habitacional ubicado en Yucatán, Chicxulub Puerto en el Km 10 a tan solo 200 metros del mar.
Este proyecto fue diseñado en base a la funcionalidad de los espacios y a la adecuación de cada uno de ellos para satisfacer las necesidades del usuario.
El complejo está conformado por 133 m2 de construcción con lotes desde 500 m2.
Un proyecto diseñado únicamente para que el usuario se sienta en un ambiente de descanso.
» Descripción;
-Planta baja:
• Habitación de 4.45m por 3.15m con área de clóset
• Baño completo
• Sala de TV con acceso a la terraza y área social
• Comedor con gran ventanal e integrado a la cocina
• Cocina con barra de doble nivel y ventanal a la amplia terraza.
• Terraza techada con pergolado junto a la alberca
• Alberca
• Baño completo junto a la alberca
• Preparación para lavadora y secado
• Área para estacionarse al frente de la casa
• Pasillo de acceso y/o servicio (pensando en el acceso vehicular hasta el fondo
de la propiedad)
• Amplio terreno en la parte trasera para los eventos sociales.
-Planta alta:
• Recamara principal de 5m por 3.15m con área para clóset y terraza privada.
• Habitación de 4.45m por 3.15m con área de clóset
• Baño completo con doble acceso (uno para cada habitación)
• Amplio Family room
*Entrega inmediata*
» Condiciones de compra:
1. Recurso propio
2. Créditos bancarios
--Enganche: 20%
* Disponibilidad y precios sujetos a cambio sin previo aviso
** Contáctenos para mayor información
*** Citas con 24 de horas de anticipación
**** El precio de la propiedad no incluye gastos notariales ni impuestos a cubrir
***** Las imágenes y renders en anuncio pudiera presentar alguna variación de artículos decorativos, los renders son solamente representativos y deben servir únicamente como referencia
 House for sale, Chicxulub Puerto, YucatánCasa en venta, Chicxulub Puerto, Yucatán
House for sale, Chicxulub Puerto, YucatánCasa en venta, Chicxulub Puerto, Yucatán
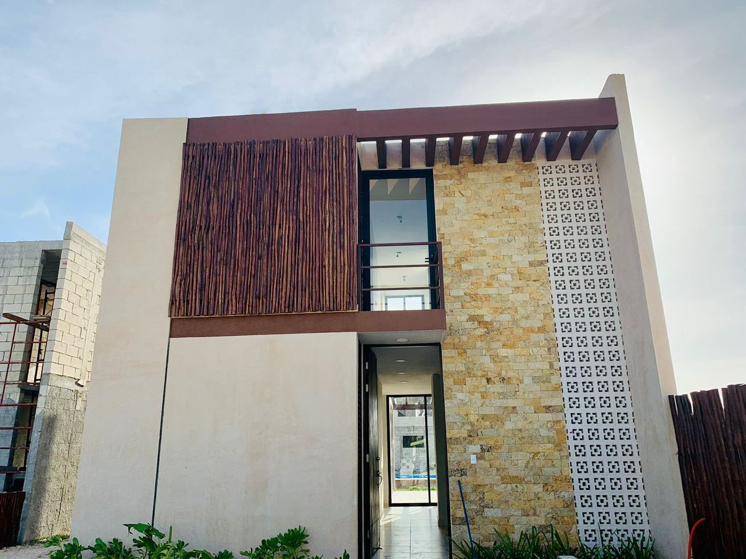
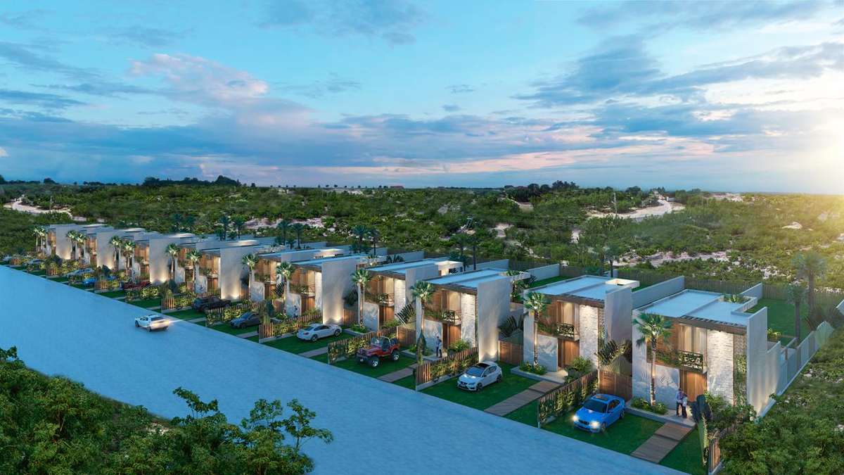
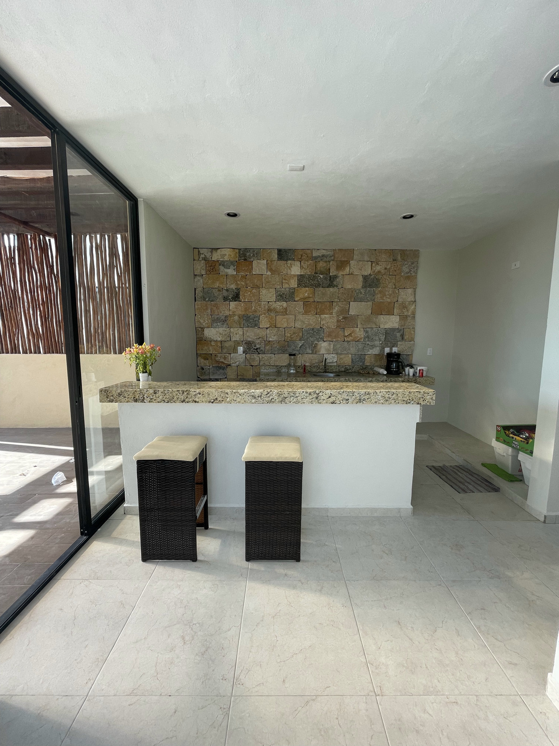
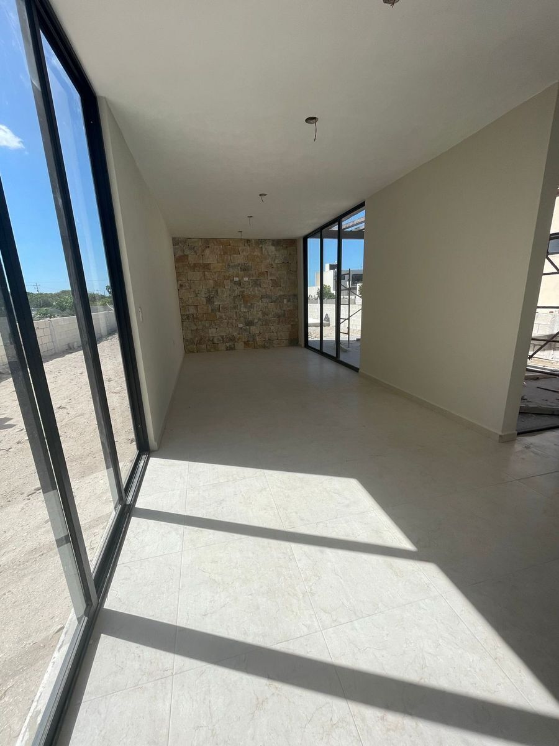
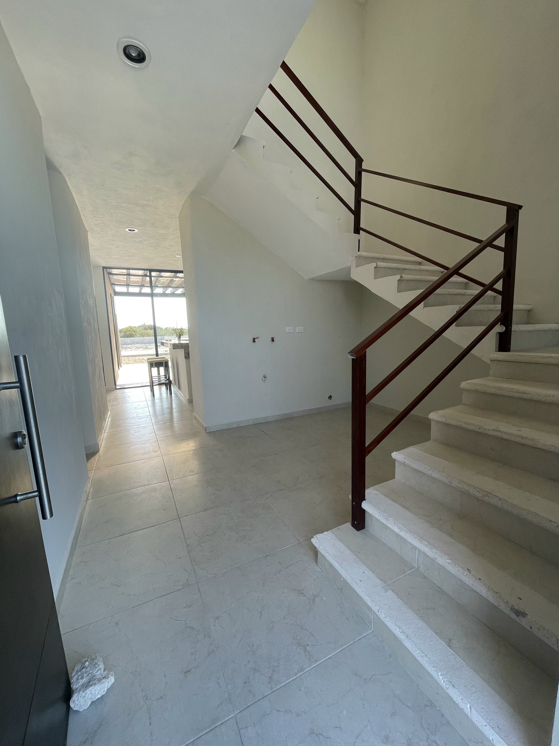

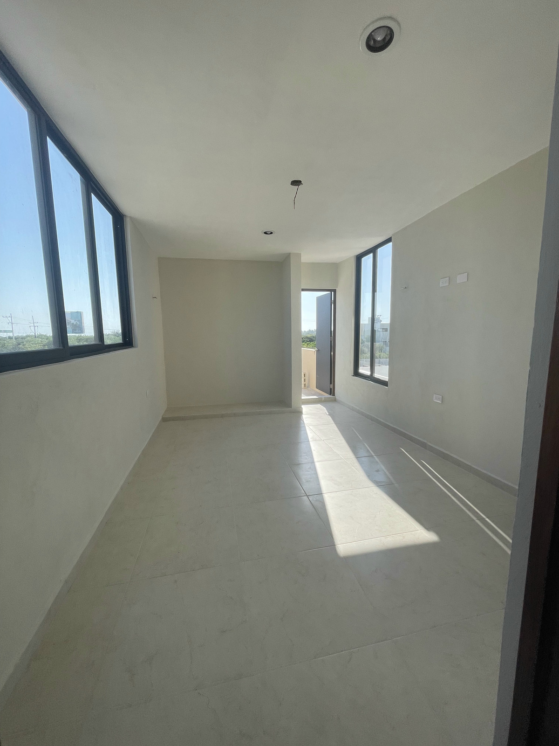
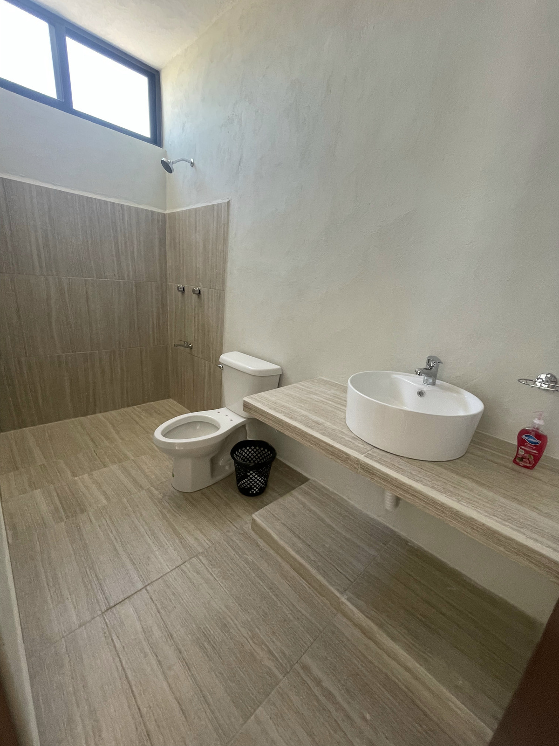
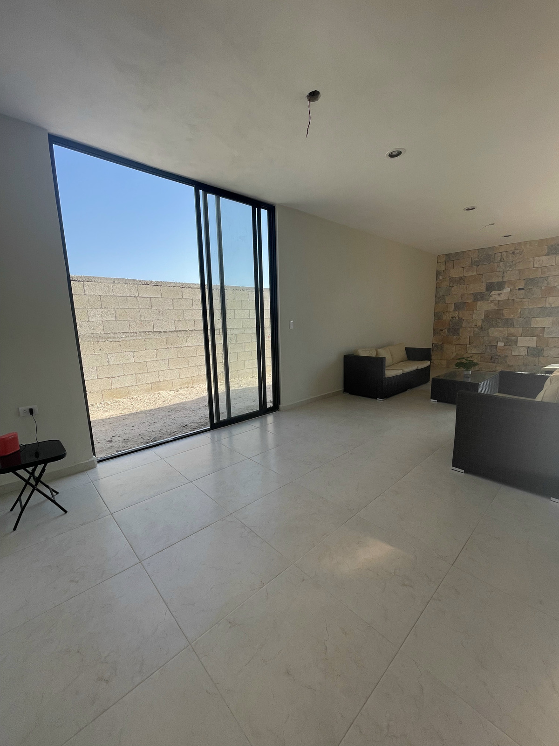
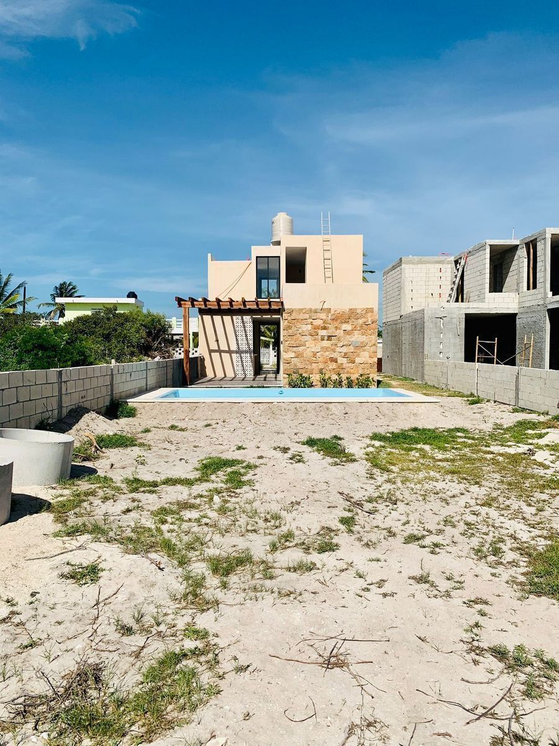
 Ver Tour Virtual
Ver Tour Virtual



