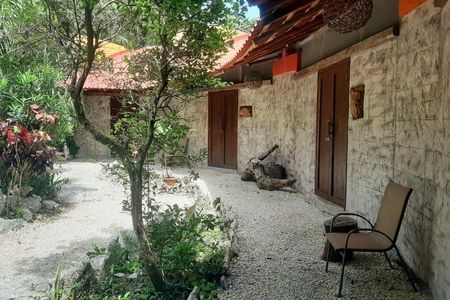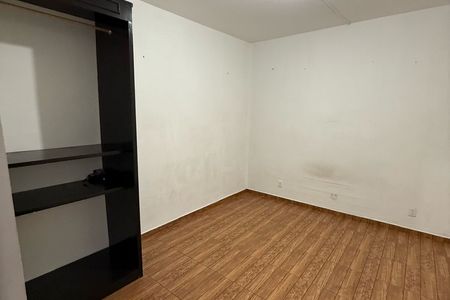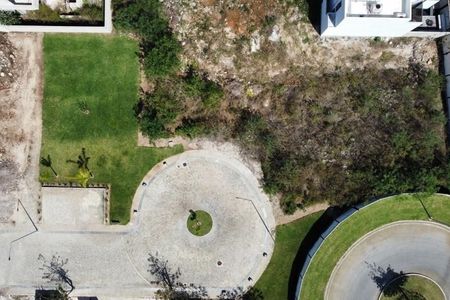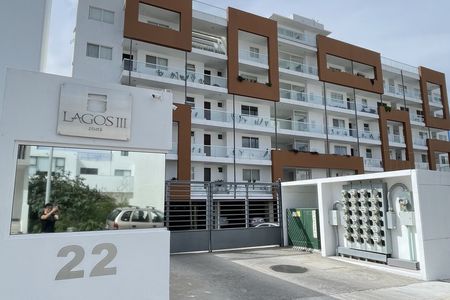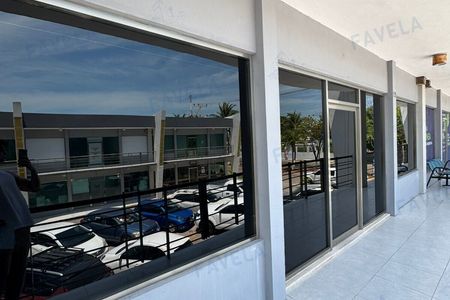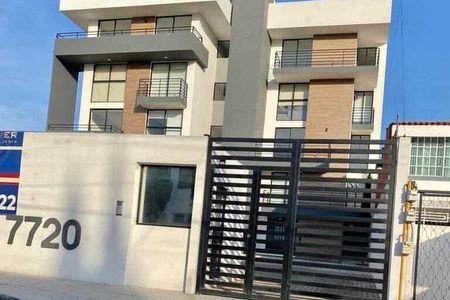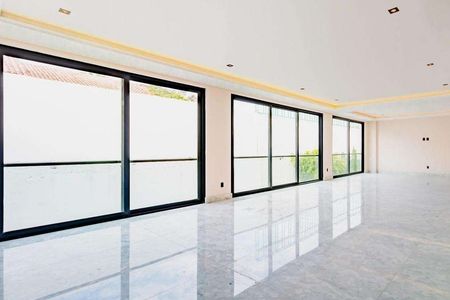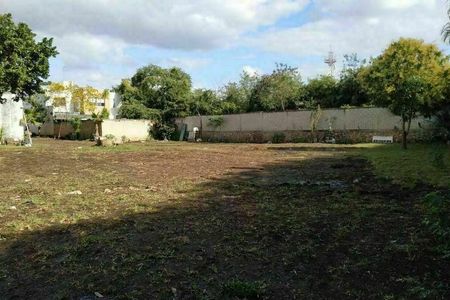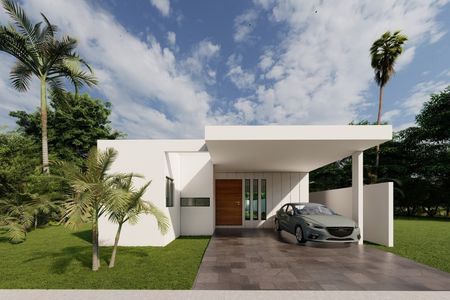MADEIRAS
Land 107.5 m2
Construction 175 m2
Ground floor:
Living-dining room
Large integral kitchen with breakfast bar
1/2 Bathroom
Parking for 2 cars
Covered and hidden service area with access through the kitchen
Upper floor: 3 bedrooms (two with closet)
Shared full bathroom
Master bedroom with dressing room and full bathroom
TV room / study work area
Linen closet.
Roof top:
Pergola
Grill area.
General features
3,000 liter cistern
750 liter water tank
Hydropneumatic system
Marble on stairs.
Carpentry.
Integral kitchen with granite countertop
General LED lighting
Bathroom furniture with granite countertops
Porcelain floor
Electro 100 black 3" aluminum with natural transparent glass.MADEIRAS
Terreno 107.5 m2
Construcción 175 m2
Planta baja:
Sala-comedor
Amplia Cocina integral con desayunador
1/2 Baño
Estacionamiento 2 autos
Área de servicio techada y oculta con ingreso por la cocina
Planta alta: 3 recámaras (dos con clóset)
Baño completo compartido
Recamara principal con vestidor y baño completó
estar de TV/ área de trabajo estudio
Closet de blancos.
Roof top:
Pergolado
Área asador.
Características generales
Cisterna 3,000 lts
Tinaco 750 lts
Sistema hidroneumático
Mármol en escaleras.
Carpintería.
Cocina integral cubierta de granito
Iluminación general led
Muebles de baño con granito en cubiertas
Piso porcelanato
Aluminio electro 100 negro 3" con vidrio transparente natural.
 HOUSE FOR SALE NORTH CAPITALCASA EN VENTA CAPITAL NORTE
HOUSE FOR SALE NORTH CAPITALCASA EN VENTA CAPITAL NORTE
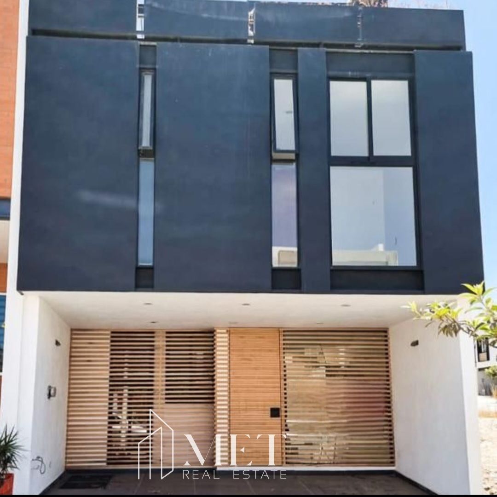
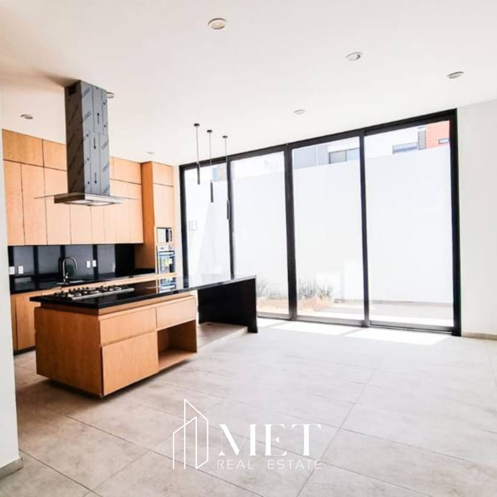
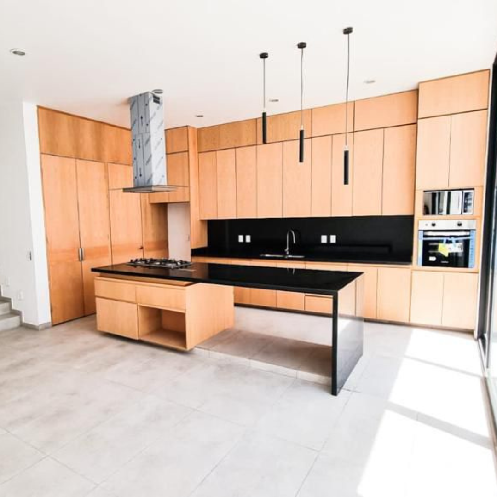

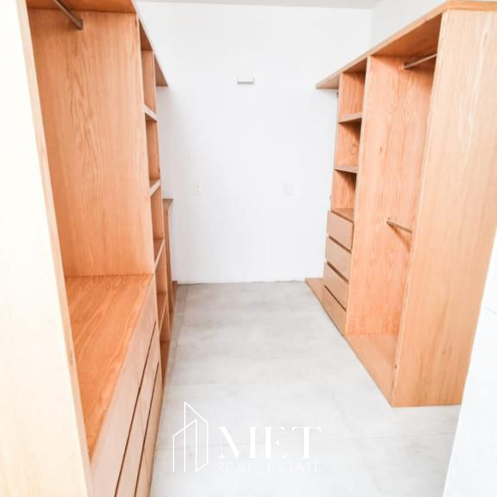

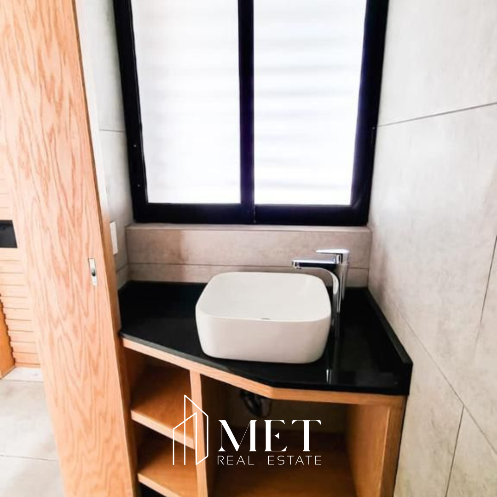
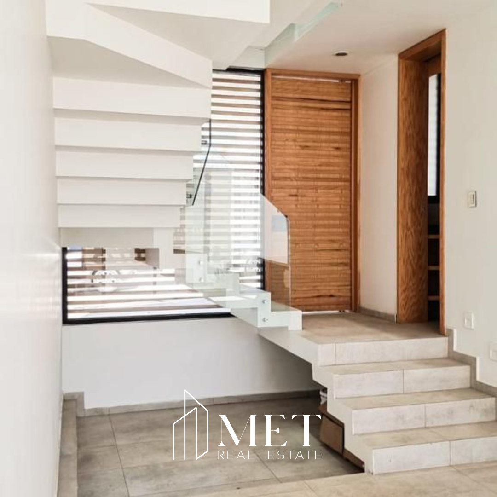

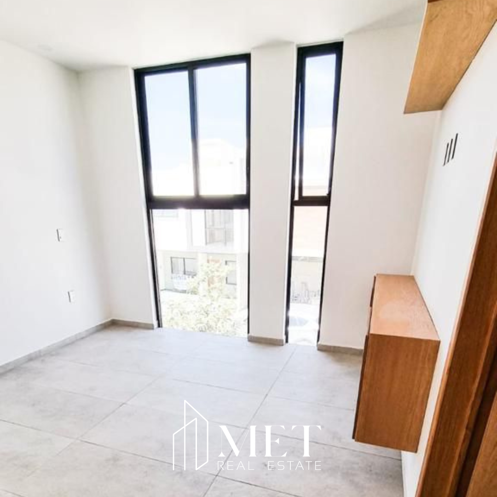
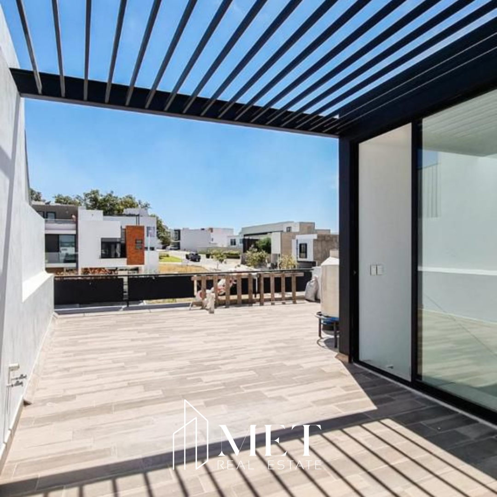

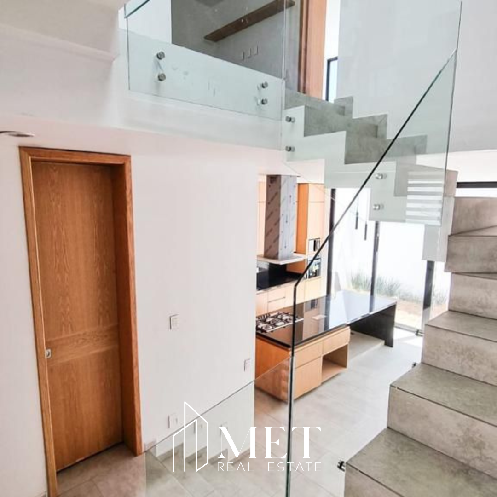
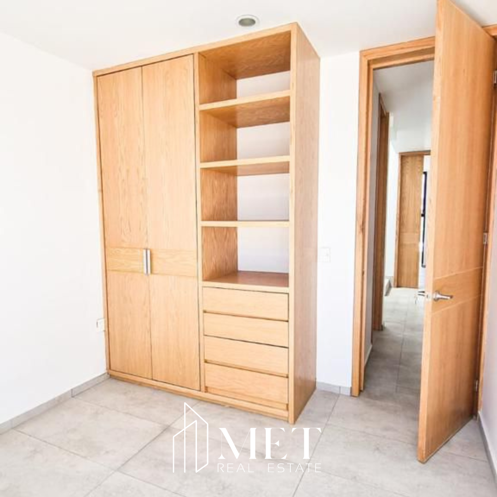
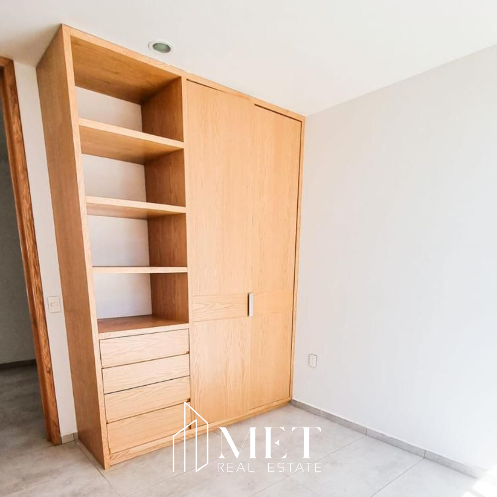
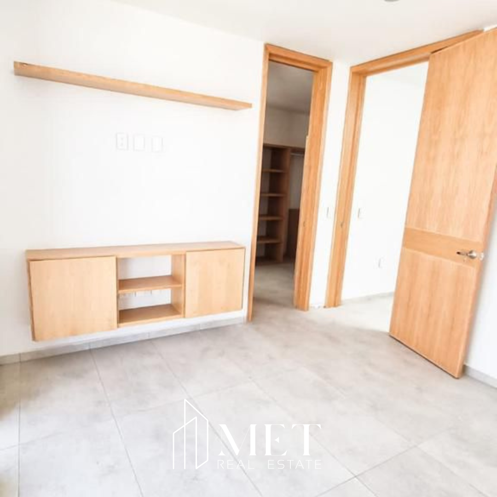

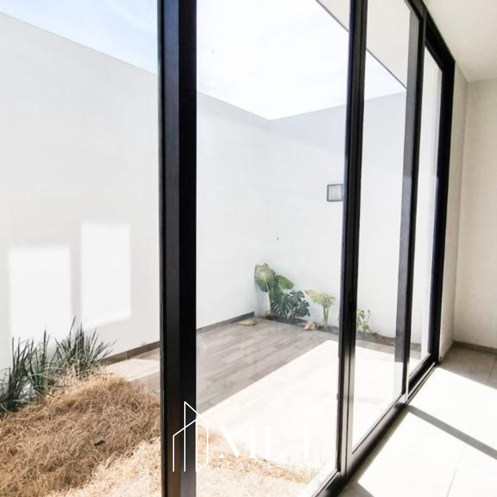
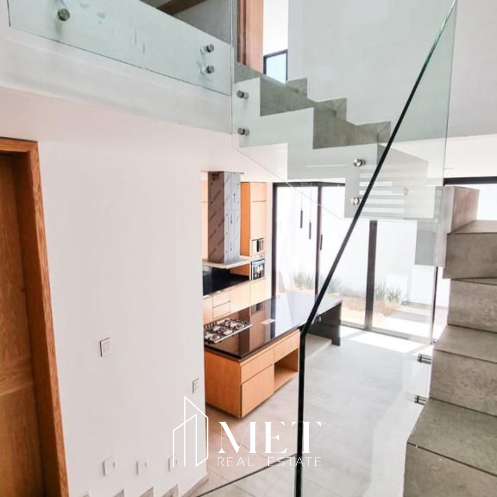
 Ver Tour Virtual
Ver Tour Virtual

