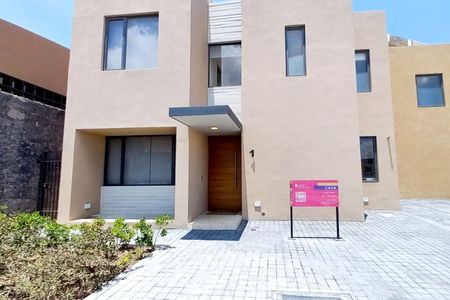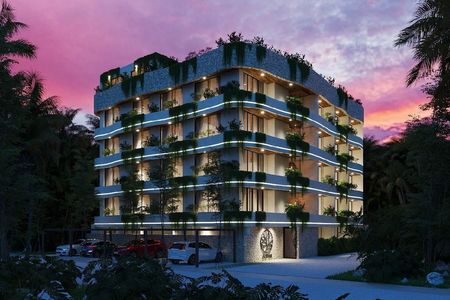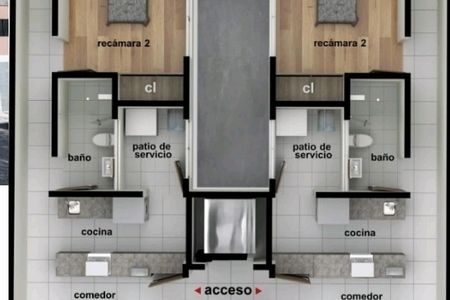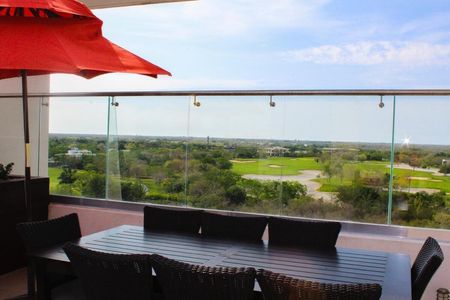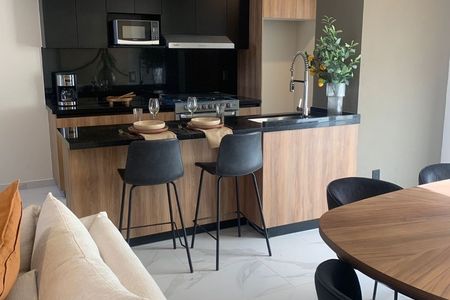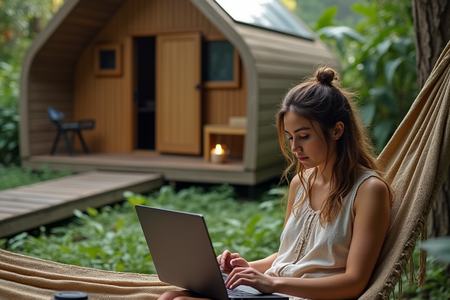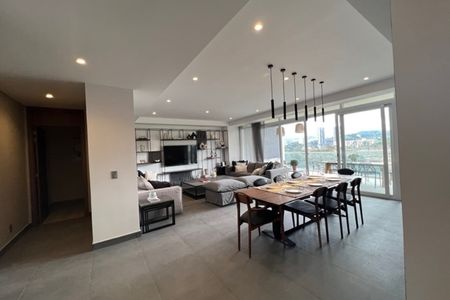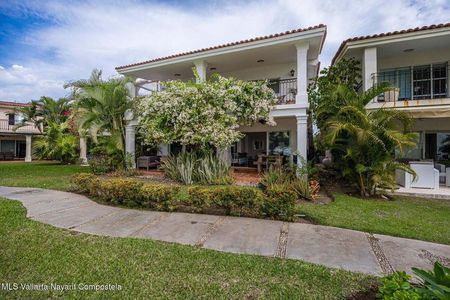2nd Section
(In front of Plaza Panorámica)
CITY VIEW
Construction: 541 m²
Land: 450 m²
Age 1997
(built by the owners)
ORIENTATION
East - West
-5.5 Bathrooms
-4 cars (2 covered)
UPPER FLOOR:
- 4 bedrooms
(2 with bathroom and dressing room
2 share a bathroom)
-TV area
GROUND FLOOR
-Entrance hall
-Study (option for bedroom)
-Full bathroom
-Terrace with garden view of the city
-Laundry room with patio
-Entrance from garages
-Has a BASEMENT with:
Service room option for house bedroom and storage.
DETAILS:
Height 3 m
Double walls (40cm)
Living room with a step down and wood flooring
Fireplace
Laundry chute
Maintenance $2300 bimonthly
(Includes water)
Water tank 30,000 liters (maintained with water from the Bugambilias subdivision well, not SIAPA)2da Sección
(Frente a Plaza Panorámica)
VISTA A LA CIUDAD
Construcción: 541 m²
Terreno: 450 m²
Antigüedad 1997
(construida por los dueños)
ORIENTACIÓN
Oriente - Poniente
-5.5 Baños
-4 autos (2 techados)
PLANTA ALTA:
- 4 habitaciones
(2 con baño y vestidor
2 comparten baño)
-Área de TV
PLANTA BAJA
-Recibidor
-Estudio (opción a recámara)
-Baño completo
-Terraza con jardín vista a la ciudad
-Cuarto de Lavado con patio
-Ingreso desde cocheras
-Cuenta con SÓTANO con:
Cuatro de Servicio opción a Recámara de casa y bodega.
DETALLES:
Altura 3 m
Muros dobles (40cm)
Sala a desnivel con duela
Chimenea
Vertedero de ropa sucia
Mantenimiento $2300 bimestral
(Incluye agua)
Aljibe 30,000 litros (se mantiene con agua pozo del Fraccionamiento Bugambilias, no SIAPA)
 House for sale BugambiliasCasa en venta Bugambilias
House for sale BugambiliasCasa en venta Bugambilias













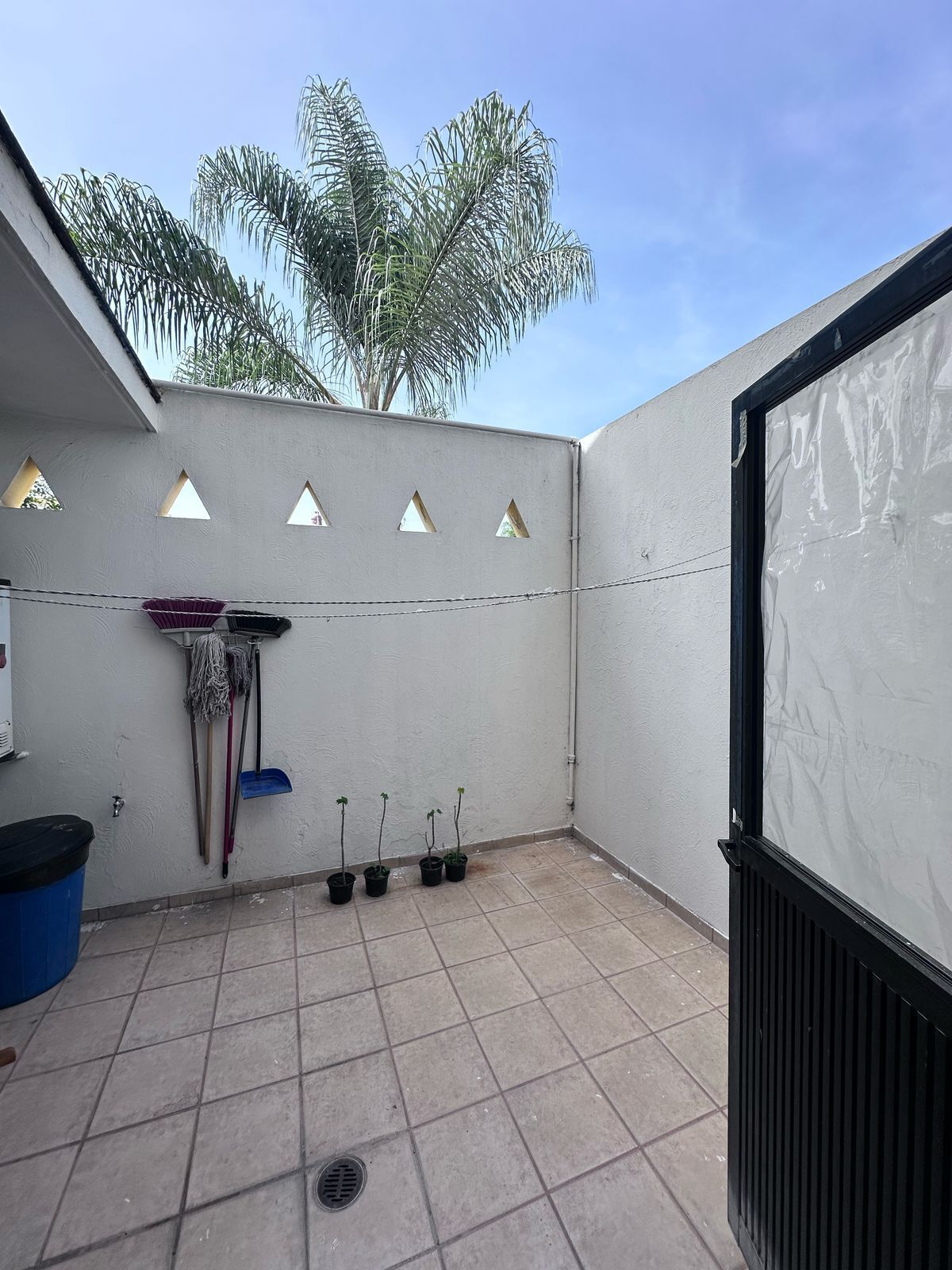




















 Ver Tour Virtual
Ver Tour Virtual



