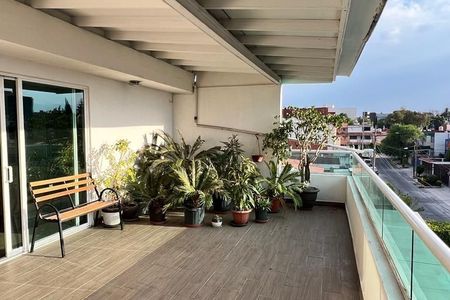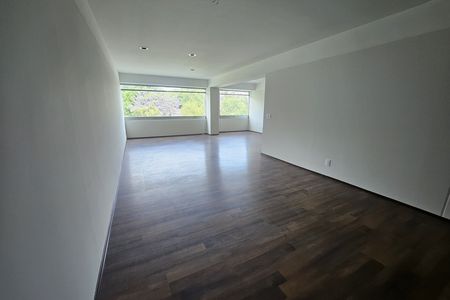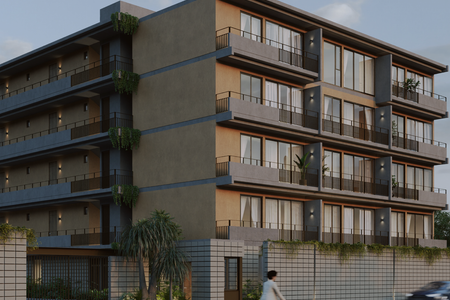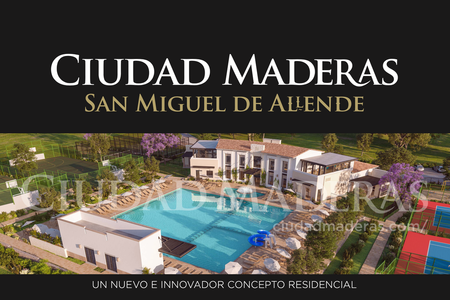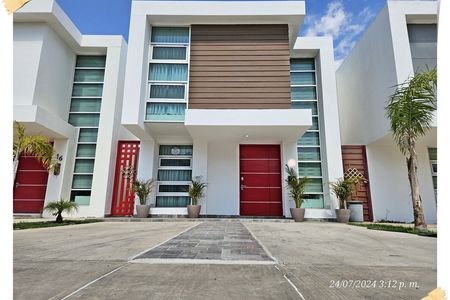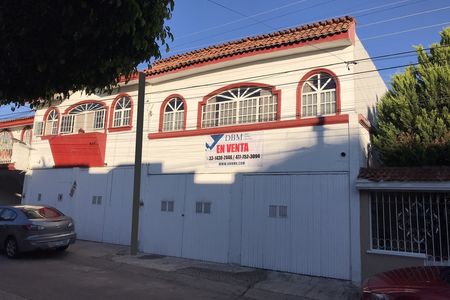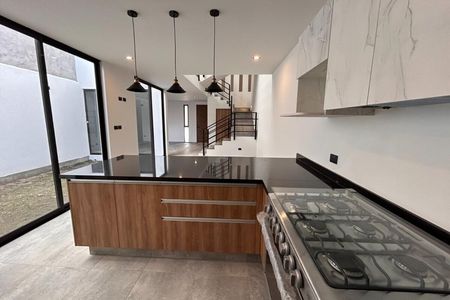House for sale in the North of Mérida close to schools, universities, restaurants, supermarkets, shopping centers, banks, and all services, as well as access to the main streets of the city and the city's ring road.
FEATURES:
GROUND FLOOR:
- Covered garage for 2 cars with electric gate
- Storage room
- Entrance hall
- Living room
- Dining room
- Spacious kitchen with granite countertop, cabinets, and door leading to the service hallway
- Breakfast nook
- 1/2 Bathroom for guests
- Entertainment area with full bathroom
- Swimming pool
- Bar
- Laundry room
- Covered back terrace
Upper Floor
- Master bedroom with 2 walk-in closets, full bathroom with jacuzzi and shower
- Secondary bedroom with closet and balcony
- Secondary bedroom with mezzanine, with walk-in closet and full bathroom
- Secondary bedroom with closet
- Independent full bathroom
ADDITIONALS:
- Air conditioning in all bedrooms as well as living and dining areas and entertainment area
- Stationary tank
- Water heater
- Cistern
- Pump and drainage well
- Fans
MEASUREMENTS:
Front: 16 meters
Depth: 20 meters
Land: 320 m2
Construction: 449 m2
PURCHASE METHOD:
- Bank credit
- Infonavit
- Own resources
Property prices are subject to change without prior notice, monthly updates, please check availability.
- The total price will be determined based on the variable amounts of credit and notarial concepts that must be consulted with the promoters in accordance with the provisions of NOM-247-SE-2021
- We offer mortgage advice at no cost to you.
- The costs of notarization, appraisals, maintenance fees, and taxes are additional payments that will correspond to the buying or selling party, as the case may be.
- The images are illustrative and may have modifications. Decorative items, as well as lamps, furniture, and/or accessories are not included in the sale price or in the delivery; if you are interested in these items, it will be stipulated in writing beforehand, forming part of the final delivery.Casa en venta al Norte de Mérida cercana a escuelas, universidades, restaurantes, super mercados, centros
comerciales, bancos y todos los Servicios, además de acceso a las calles principales de la ciudad y el periférico de la ciudad.
CARACTERISTICAS:
PLANTA BAJA:
- Garaje techado para 2 autos con reja eléctrica
- Bodega
- Recibidor
- Sala
- Comedor
- Amplia cocina con meseta de granito, gavetas y puerta de salida al pasillo de servicio
- Desayunador
- 1/2 Baño para visitas
- Área de entretenimiento con baño completo
- Piscina
- Bar
-Lavadero
-Terraza trasera techada
Planta Alta
- Recámara principal con 2 closet vestidor, baño completo con tina de hidromasaje y regadera
- Recamara secundaria con clóset y balcón
- Recamara secundaria con mezanin, con closet vestidor y baño completo
- Recamara secundaría con closet
- Baño completo independiente
ADICIONALES:
- Aires acondicionados en todas las recamaras así como sala comedor y área de
entretenimiento
- Tanque estacionario
- Calentador
- Cisterna
- Bomba y pozo de desagüe
- Ventiladores
MEDIDAS:
Frente: 16 metros
Fondo: 20 metros
Terreno: 320 m2
Construcción: 449 m2
FORMA DE ADQUISICION:
- Crédito bancario
- Infonavit
- Recurso propio
Precios del inmueble sujeto a cambio sin previo aviso, actualización mensual, favor de comprobar disponibilidad.
- El precio total se determinará en función de los montos variables de conceptos de crédito y notariales que deben ser consultados con los promotores de conformidad con lo establecido en la NOM-247-SE-2021
- Contamos con asesoría hipotecaria sin costo para tí.
- Los gastos de escrituración, Notariales, avalúo, cuotas de mantenimiento e impuestos, son pagos adicionales que corresponderán a la parte compradora o vendedora, según sea el caso.
- Las imágenes son ilustrativas, podrían tener modificaciones. Los artículos decorativos, así como lámparas, mobiliario y/o accesorios no se encuentran incluidos en el precio de venta ni en la entrega, en caso de estar interesado en estos artículos se estipulará por escrito, previamente, formando parte de la entrega final.
 House for sale in the North of Mérida. Accepts Infonavit.Casa en venta al Norte de Mérida . Acepta Infonavit
House for sale in the North of Mérida. Accepts Infonavit.Casa en venta al Norte de Mérida . Acepta Infonavit
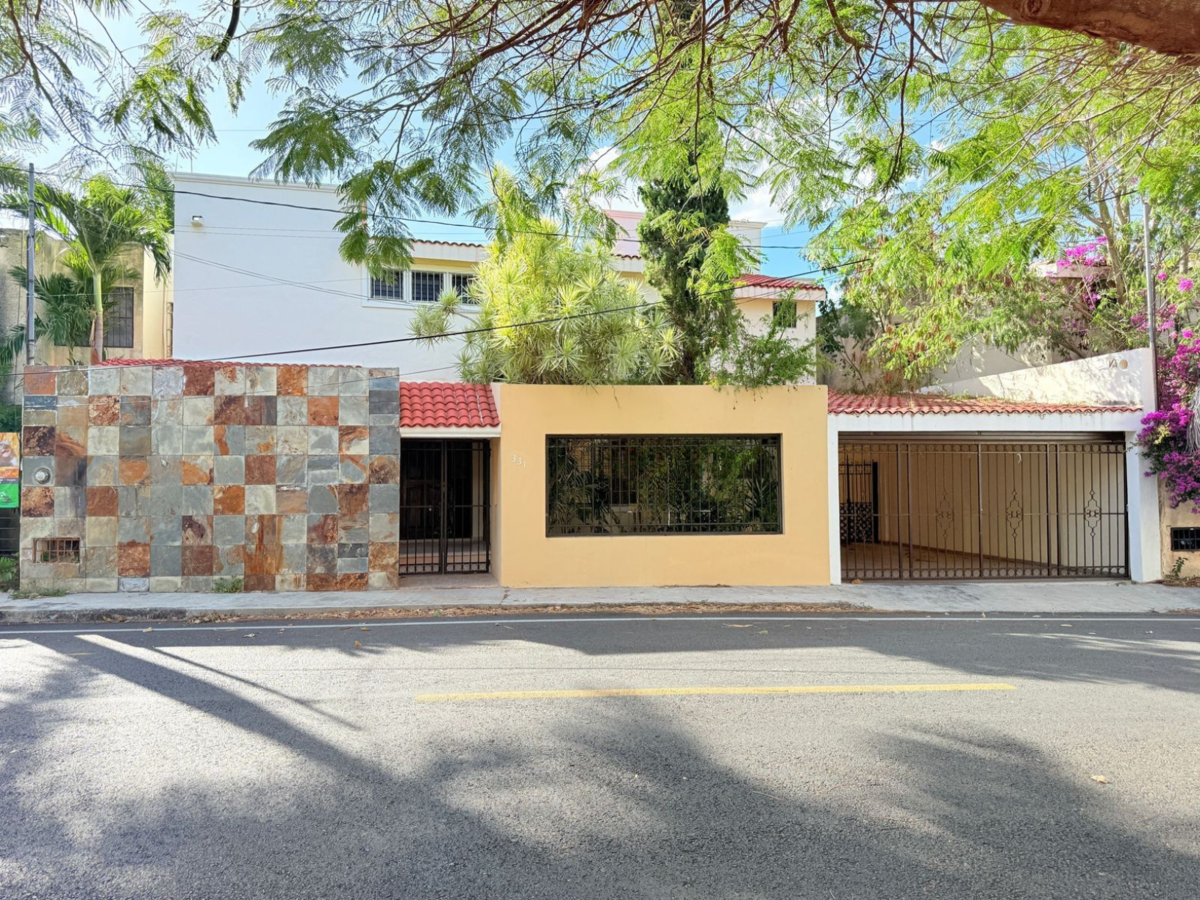
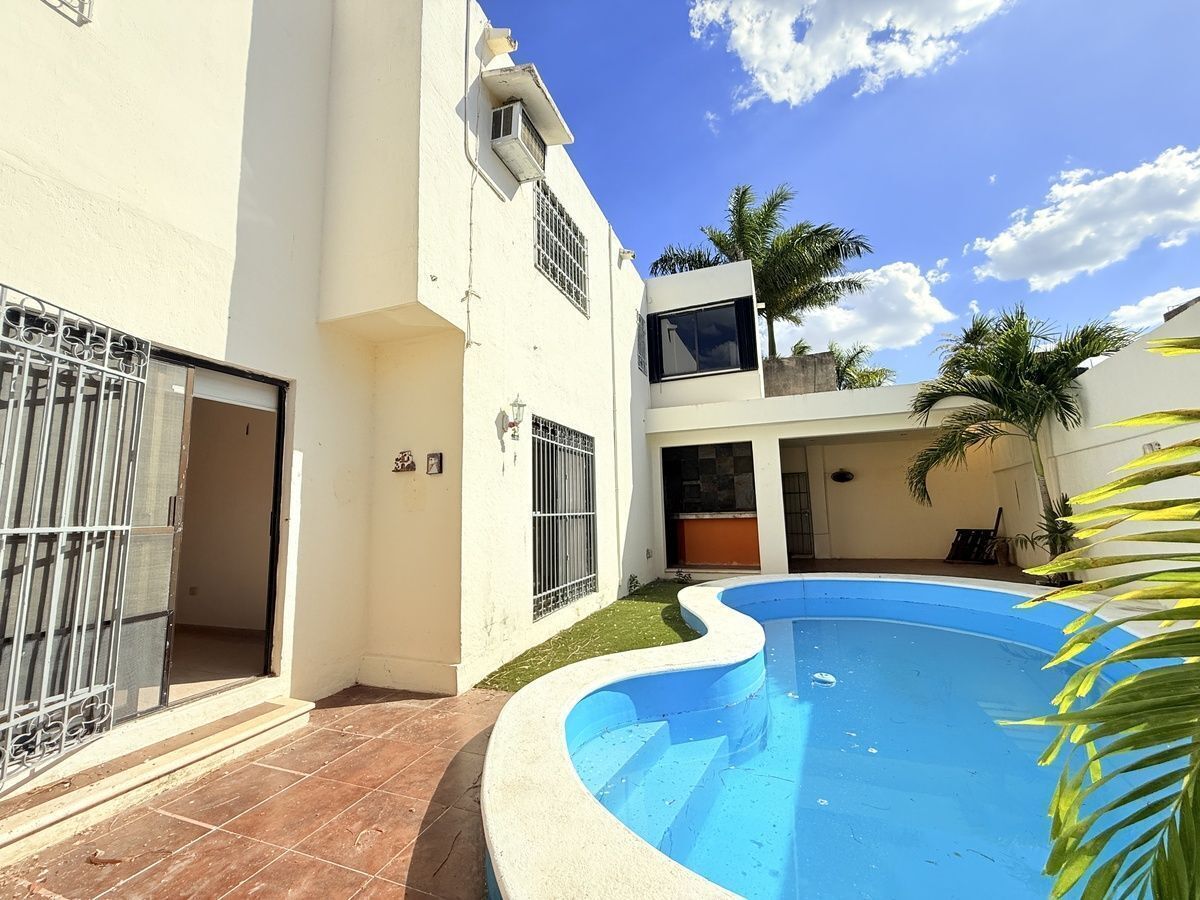













 Ver Tour Virtual
Ver Tour Virtual




