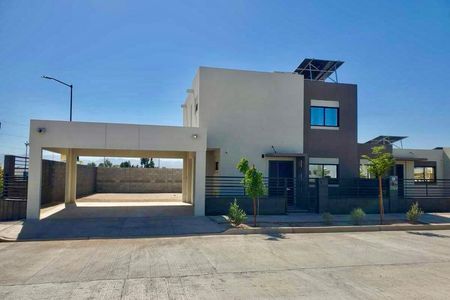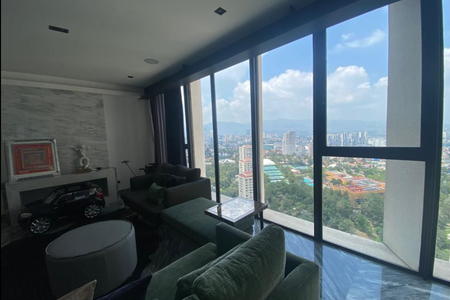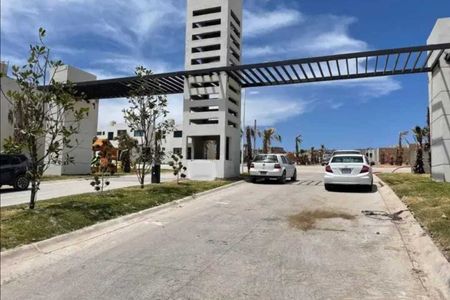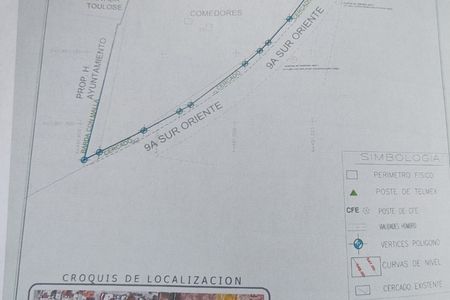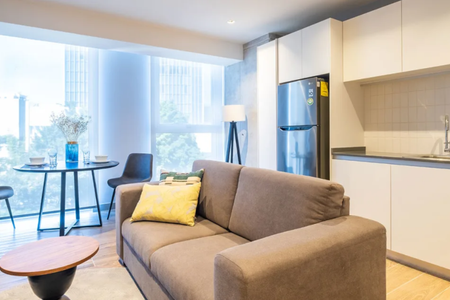Imperial Valley Fraction
Coto Avellano
Construction of 225 m2, on 3 floors, land of 130.5 m2 (7.25 meters wide x 18 meters deep).
1 Level: 60 m2 semi-covered garage for 2 cars with garden, 1 Studio or Bedroom for the elderly with 1 full bathroom, 22 m2 of Patio, Living Room, Dining Room, Kitchen with Island.
Level 2:1 Master Bedroom of 24 m2 (5.70 x 4.20) with Bathroom Tub and Dressing Room, 2 Secondary Bedrooms of 14 m2 (4 x 3.50) with 2 Closets, Desk and 1 Shared Bathroom.
3rd Level: Laundry Area with Closet and Laundry Room, 91 m2 of Roof Garden with Grill, Bathroom and Recreation Area.Fraccionamiento Valle Imperial
coto Avellano
Construcción de 225 mt2, en 3 plantas, terreno de 130.5 mt2 (7.25 mt de Ancho x 18 mt de Profundidad).
1 Nivel: Cochera semi-techada de 60 mt2 para 2 autos con jardinera, 1 Estudio ó Recámara para Adulto mayor con 1 baño completo, 22 mt2 de Patio, Sala, Comedor, Cocina con Isla.
2 Nivel: 1 Recámara Principal de 24 mt2 (5.70 x 4.20) con Baño Tina y Vestidor, 2 Recámaras Secundarias de 14 mt2 (4 x 3.50) con 2 Closets, Escritorio y 1 Baño compartido.
3 Nivel: Área de Lavado con Closet y Lavadero, 91 mt2 de Roof Garden con Asador, Baño y Área de Esparcimiento.
 House for Sale Valle ImperialCasa en Venta Valle Imperial
House for Sale Valle ImperialCasa en Venta Valle Imperial
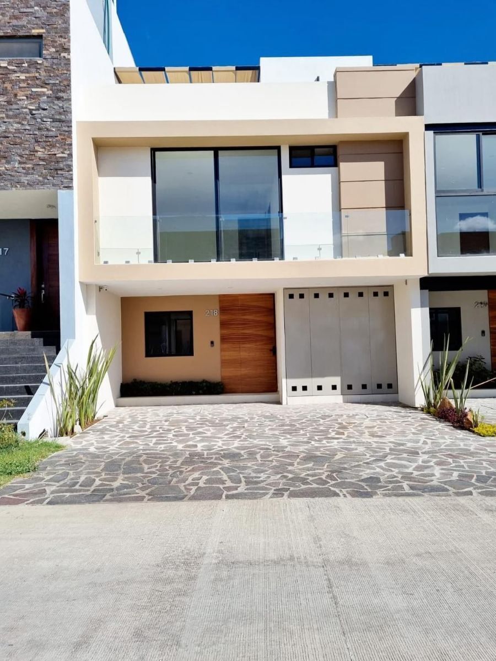
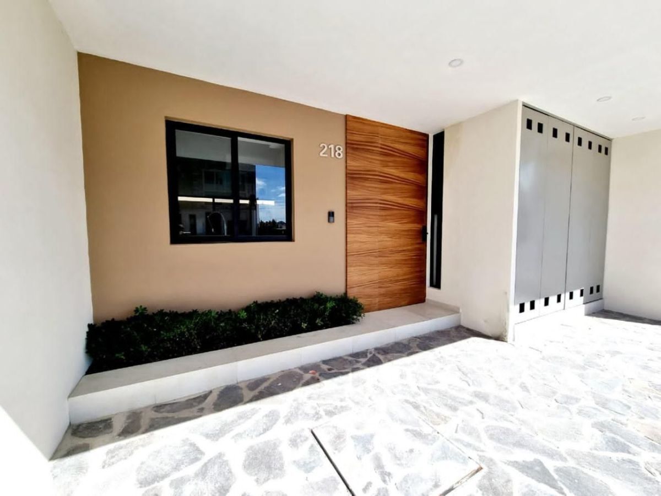
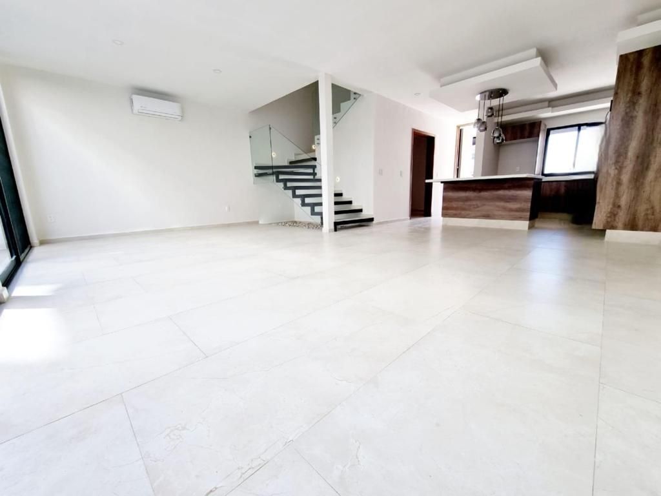
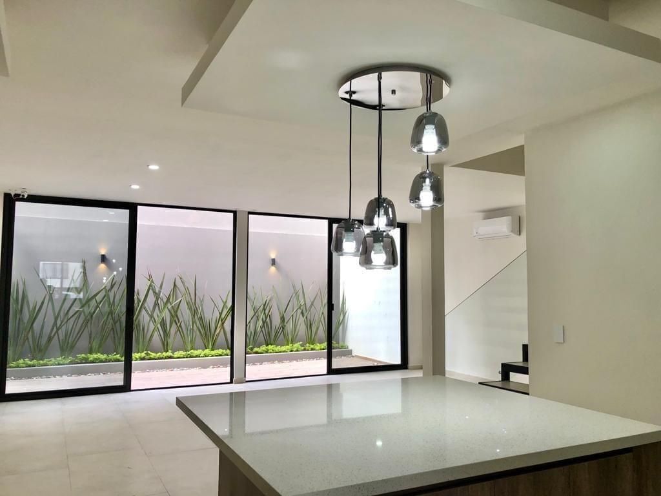
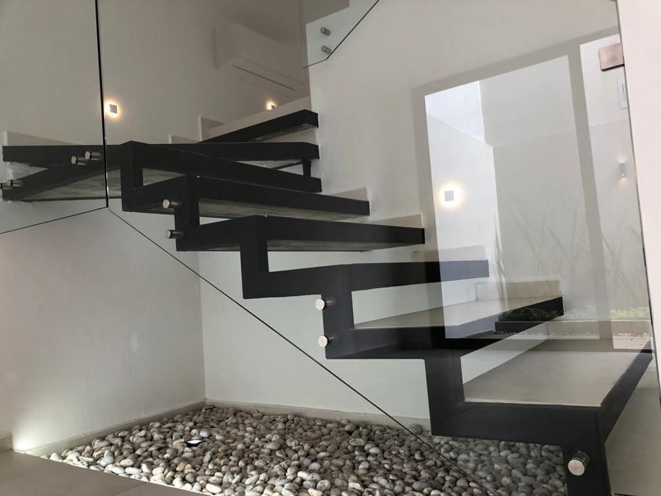
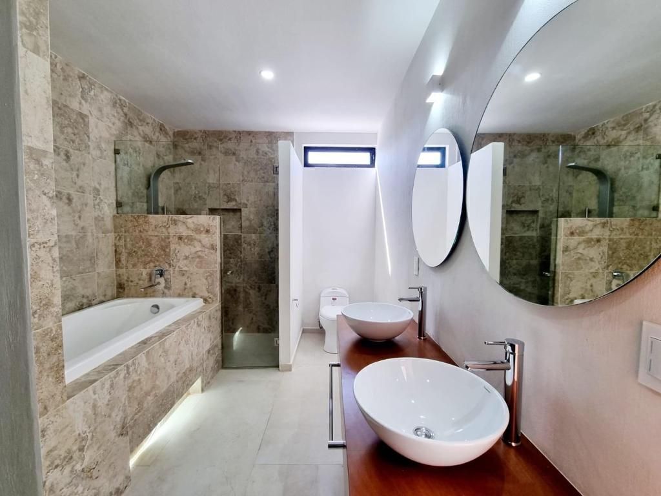
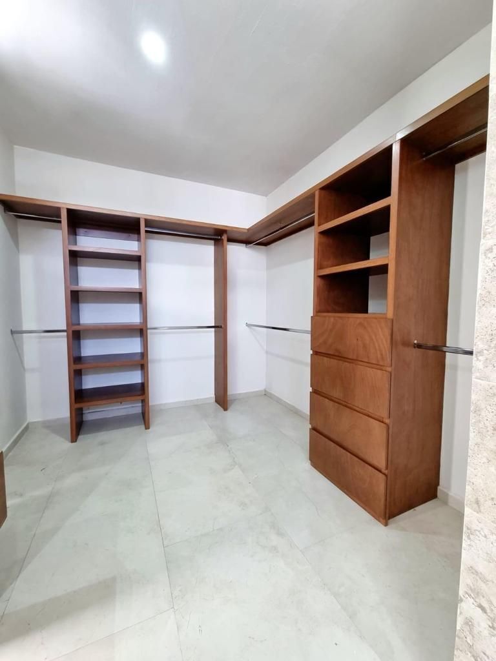
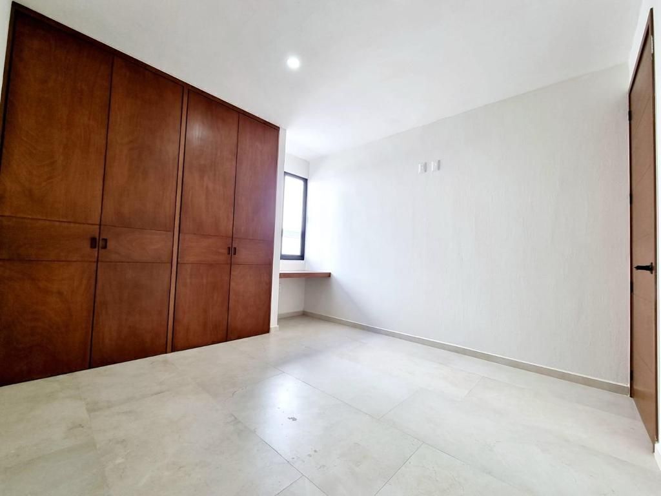
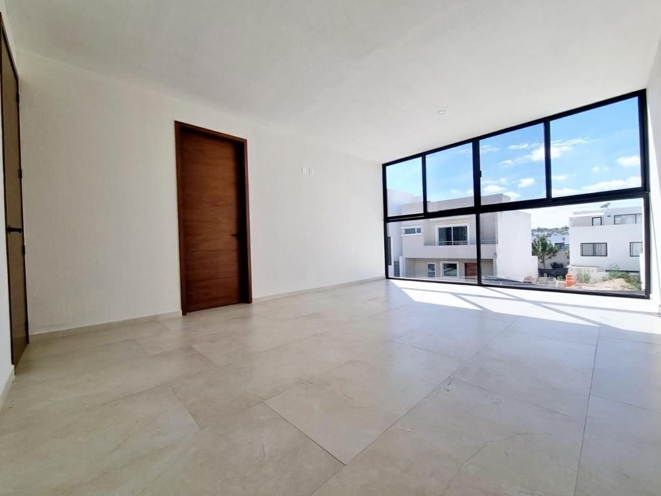
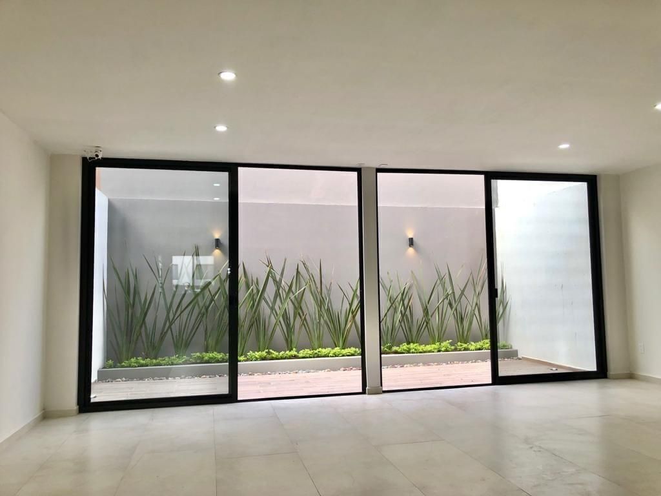
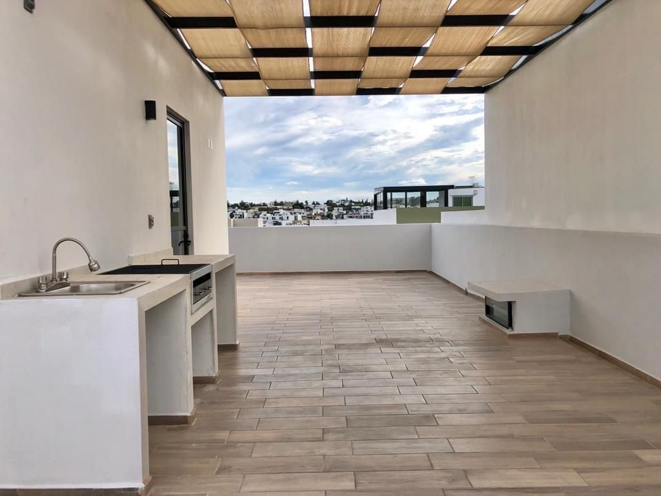
 Ver Tour Virtual
Ver Tour Virtual

