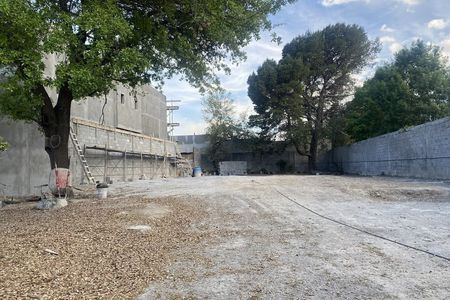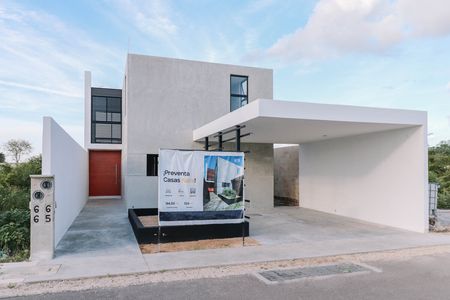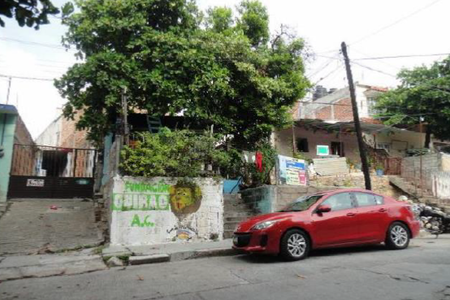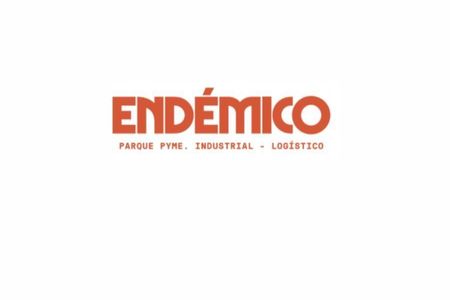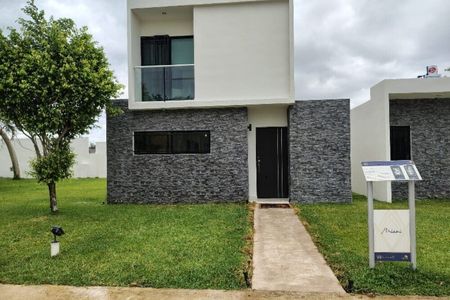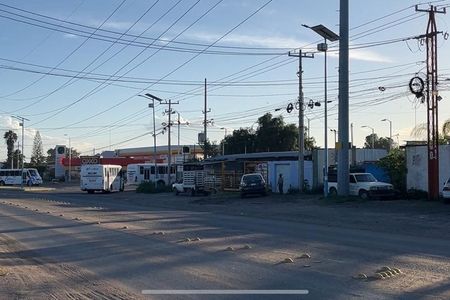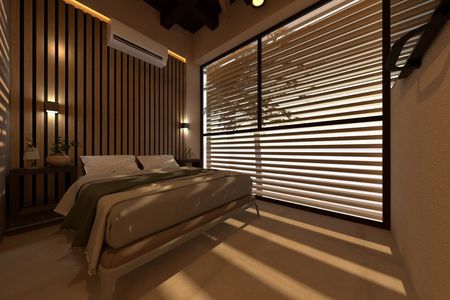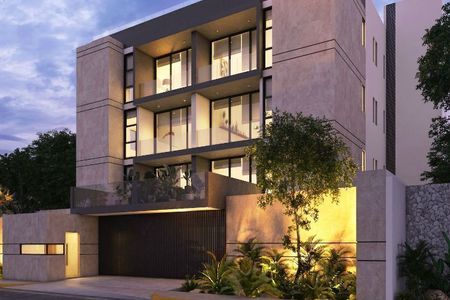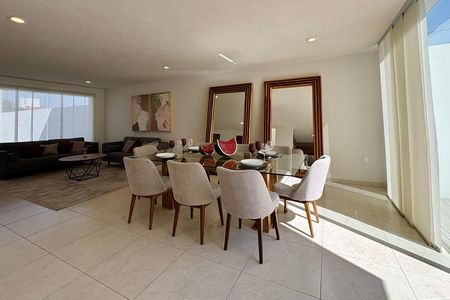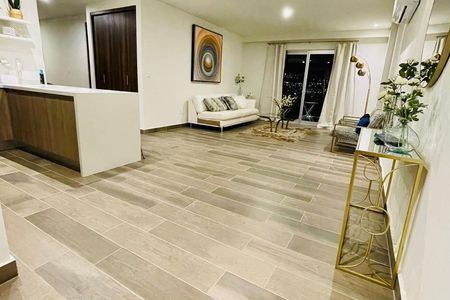Casa Taray Royal Club
Dimensions
Land: 126m2
Construction: 171m2
Distribution of the House
Ground floor:
*Living room
*Dining room
*Kitchen
*Guest bathroom
*Service patio
*Garden
Upper floor:
*Master bedroom with dressing room and full bathroom
*TV room
*Two secondary bedrooms with closet and shared full bathroom
***Price Subject to change without prior notice***
Schedule your appointment at 442 226 8067 or at 442 592 2915Casa Taray Royal Club
Dimensiones
Terreno: 126m2
Construcción: 171m2
Distribución de la Casa
Planta baja:
*Sala
*Comedor
*Cocina
*Baño de visitas
*Patio de servicio
*Jardín
Planta alta:
*Recámara principal con vestidor y baño completo
*Sala de TV
*Dos recámaras secundarias con clóset y baño completo compartido
***Precio Sujeto a cambios si previo aviso***
Agenda tu cita al 442 226 8067 o al 442 592 2915
 HOUSE IN TARAY CIUDAD MADERAS, MARQUES, QUERETAROCASA EN TARAY CIUDAD MADERAS, MARQUES, QUERETARO
HOUSE IN TARAY CIUDAD MADERAS, MARQUES, QUERETAROCASA EN TARAY CIUDAD MADERAS, MARQUES, QUERETARO

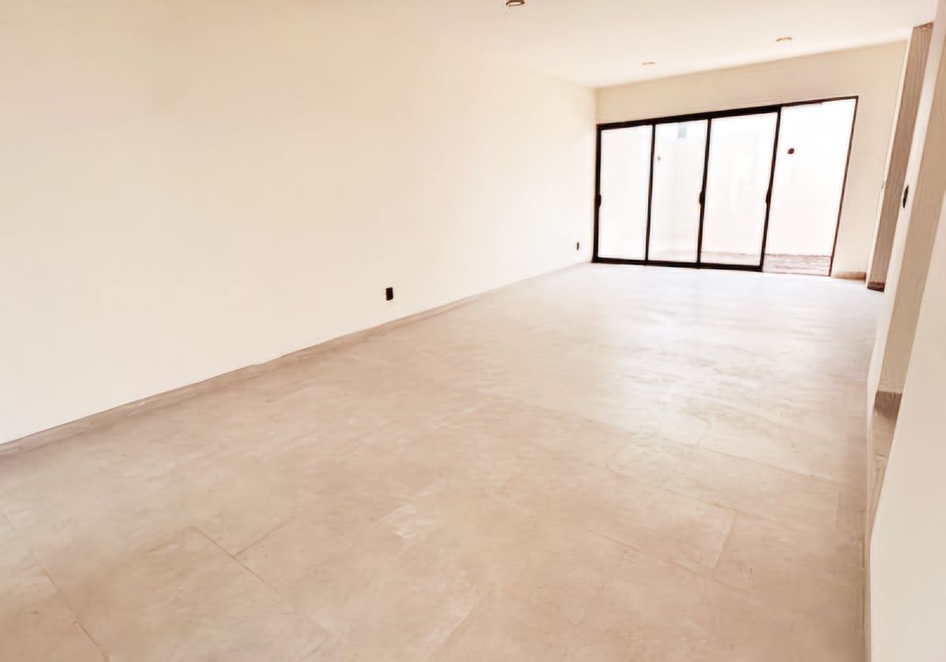

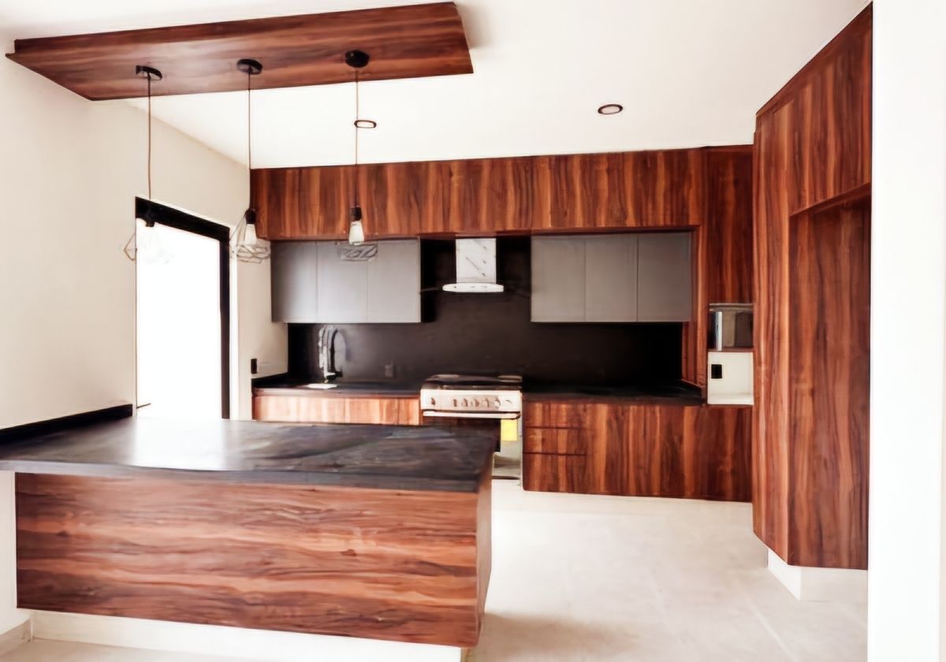

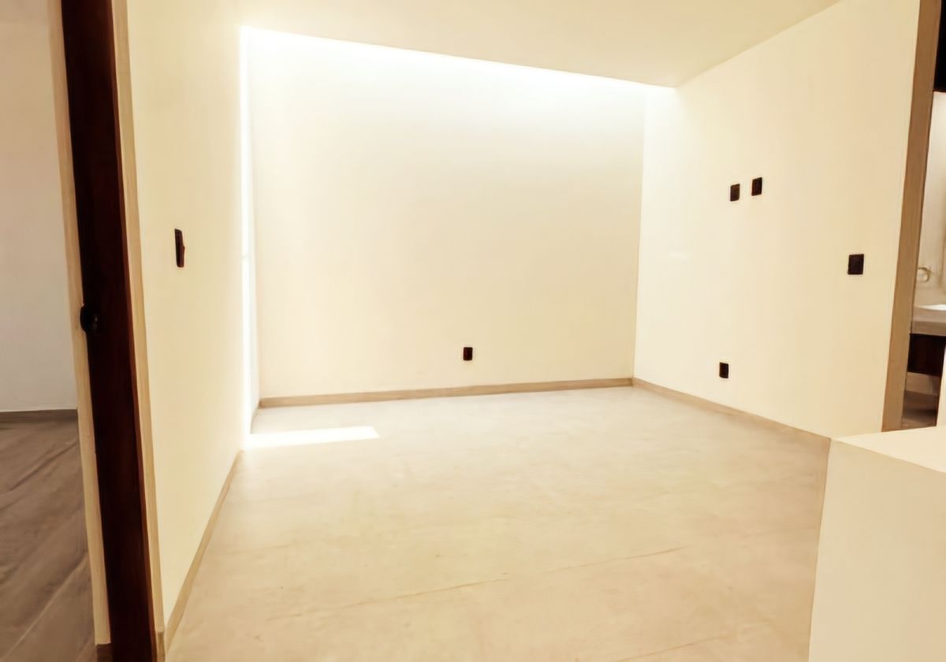

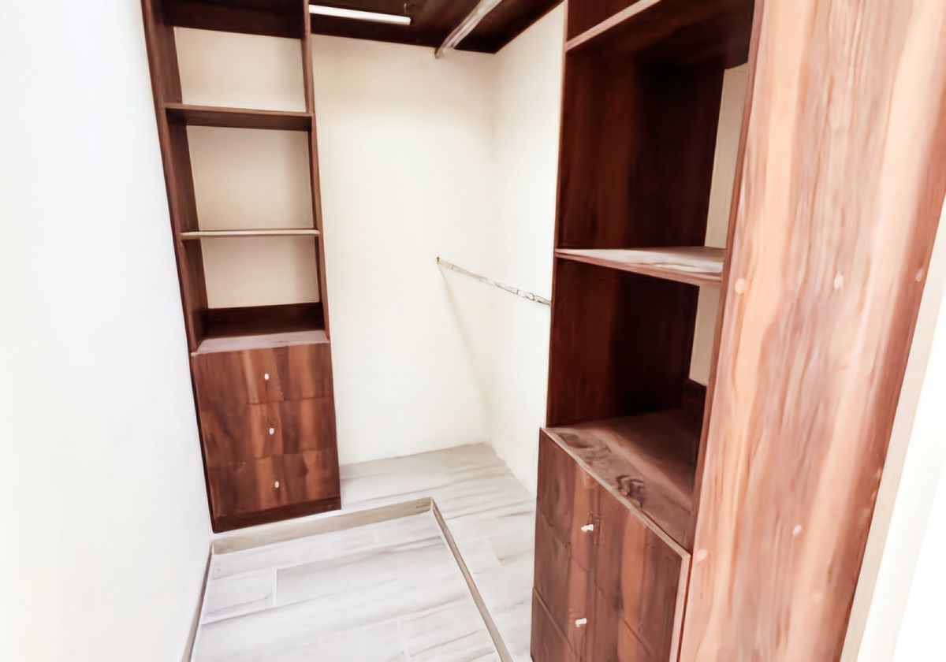

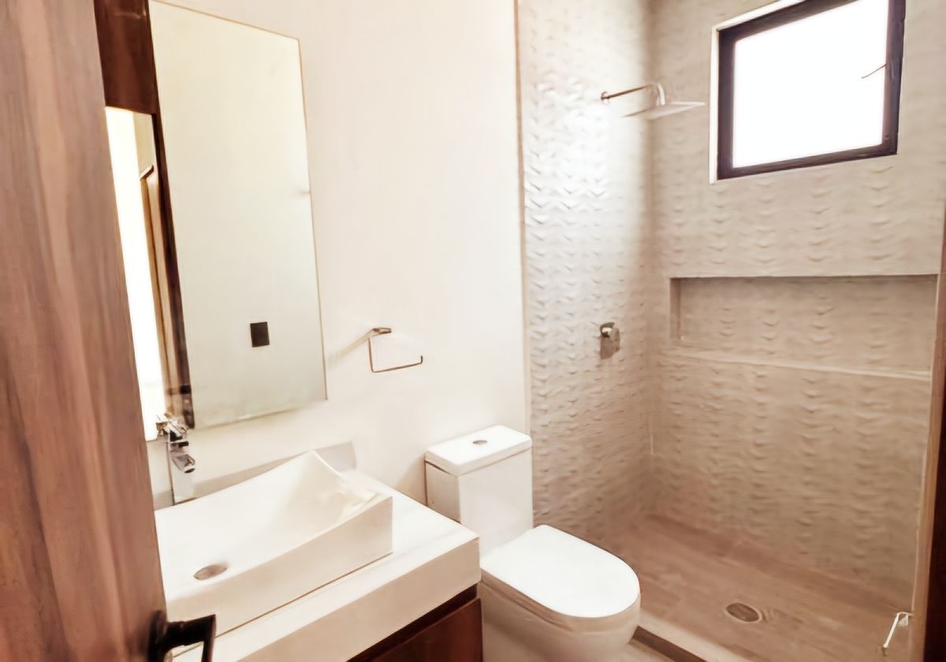
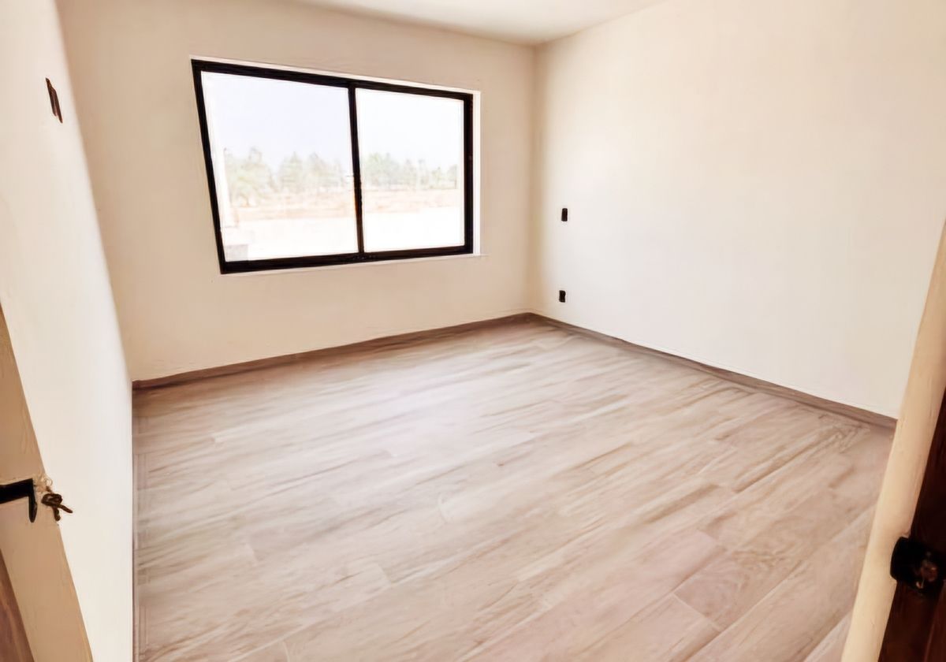
 Ver Tour Virtual
Ver Tour Virtual

