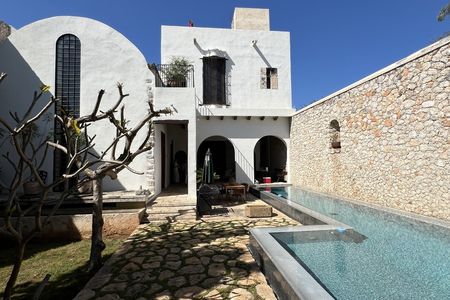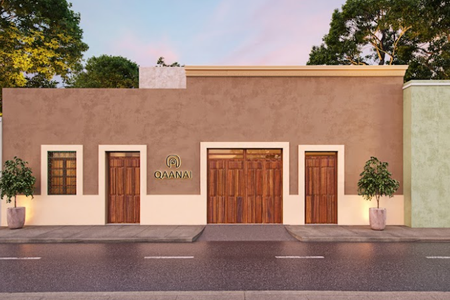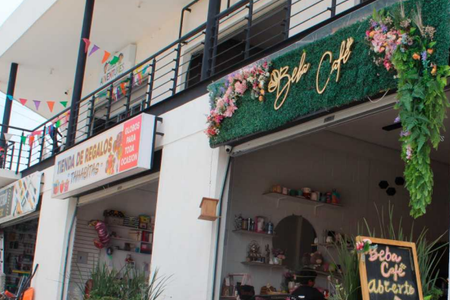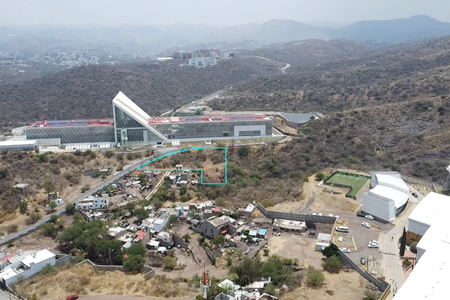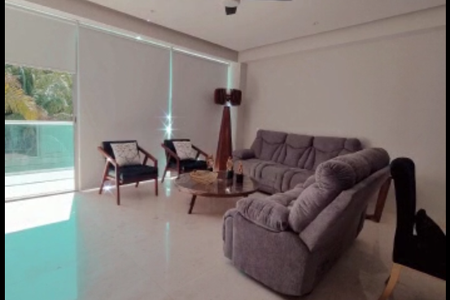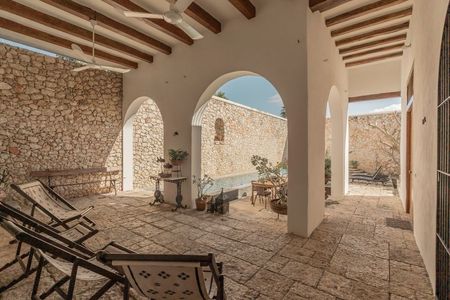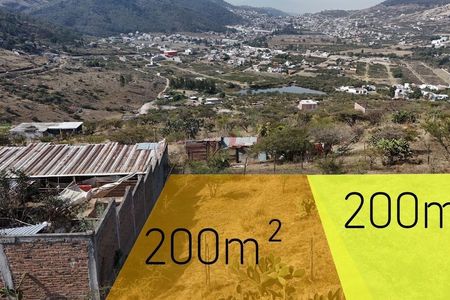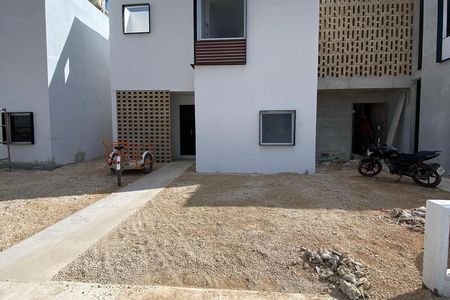Návita is a well-thought-out community with cutting-edge architectural design and urban planning for safety and balance in all spaces.
Each of our houses is designed with the best finishes and coatings such as chukum, travertine marble fiorito, wainscoting, and black granite, which age with style and beauty over time. Every detail comes together to create incredible environments, with an irrigation system, LED lighting, and glass domes.
* Restricted access gate
* Perimeter wall
* 24-hour security
* Wide avenues
* Generous green areas
Strategically located in the area of highest added value
The residence is model A0, is in pre-sale, and will be delivered in March 2026.
It has two floors distributed as follows:
Ground floor:
- Carport for three vehicles with a pergola
- Kitchen with bar / breakfast area
- Pantry area
- Half bathroom for guests
- Service area with bathroom
- Laundry area
- Flex room with full bathroom and closet area
- Service hallway
- Pool
- Garden
Upper floor:
- Master bedroom with walk-in closet area and full bathroom.
- Bedroom 2 with walk-in closet area and full bathroom.
- Bedroom 3 with full bathroom.
Maintenance: 2600 + VAT
Down payment: 15%
Reservation: $25,000
____________________________
The information is subject to change based on availability and price without prior notice.
The images are illustrative to form a close image of the final product.
Decorative items, furniture, and/or accessories are not included in the sale price or in the delivery.
The price marked in this listing is for cash, does not include costs for notarization, which must be budgeted with the notary of your choice.
Please contact our real estate advisors to learn about financing plans if this property has them, interest rates, CAT, commissions, insurance, coverage, and final price of the property. And also to know in detail the information on finishes, equipment, construction system, permits, licenses, and legal documentation.Návita es una comunidad bien pensada con diseño arquitectónico de vanguardia y una urbanización planeada para la seguridad y el equilibrio en todos los espacios.
Cada una de nuestras casas está diseñada con los mejores acabados y recubrimientos como chukum, mármol travertino fiorito, lambrín y granito negro, que añejan con estilo y belleza al paso del tiempo. Cada detalle se conjuga para crear ambientes increíbles, con sistema de riego, iluminación led y domos de cristal.
* Portón de acceso restringido
* Barda perimetral
* Seguridad 24 horas
* Amplias avenidas
* Generosas áreas verdes
Estratégicamente ubicado en la zona de mayor plusvalía
La residencia es modelo A0, está en preventa y se entrega en Marzo de 2026.
Cuenta con dos plantas distribuidas así:
Planta baja:
- Cochera para tres vehículos apergolado
- Cocina con barra / desayunador
- Área de alacena
- Medio baño de visitas
- Área de servicio con baño
- Área de lavado
- Habitación flex con baño completo y área de clóset
- Pasillo de servicio
- Alberca
- Jardín
Planta alta:
- Recámara principal con área de clóset vestidor y baño completo.
- Recámara 2 con área de clóset vestidor y baño completo.
- Recámara 3 con baño completo.
Mantenimiento: 2600 + IVA
Enganche: 15%
Apartado: $25,000
____________________________
La información está sujeta a cambio de disponibilidad y precio sin previo aviso.
Las imágenes son ilustrativas para formar una imagen cercana al producto final.
Los artículos decorativos, mobiliario y / o accesorios no se encuentran incluidos en el precio de venta ni en la entrega.
El precio marcado en la presente ficha es de contado, no incluye gastos por concepto de escrituración, los cuales deberán ser presupuestados con el notario de su preferencia.
Por favor contacte a nuestros asesores inmobiliarios para conocer los planes de financiamiento en caso de que esta propiedad cuente con ellos, las tasas de interés, el CAT, comisiones, seguros, cobertura y precio final del inmueble. Y también para conocer a detalle la información de acabados, equipamiento, sistema constructivo, permisos, licencias y documentación legal.
 House in Santa Gertrudis Copó, Merida north zone, bedroom on the ground floor, for sale.Casa en Santa Gertrudis Copó, Merida zona norte, rec en PB, en venta.
House in Santa Gertrudis Copó, Merida north zone, bedroom on the ground floor, for sale.Casa en Santa Gertrudis Copó, Merida zona norte, rec en PB, en venta.
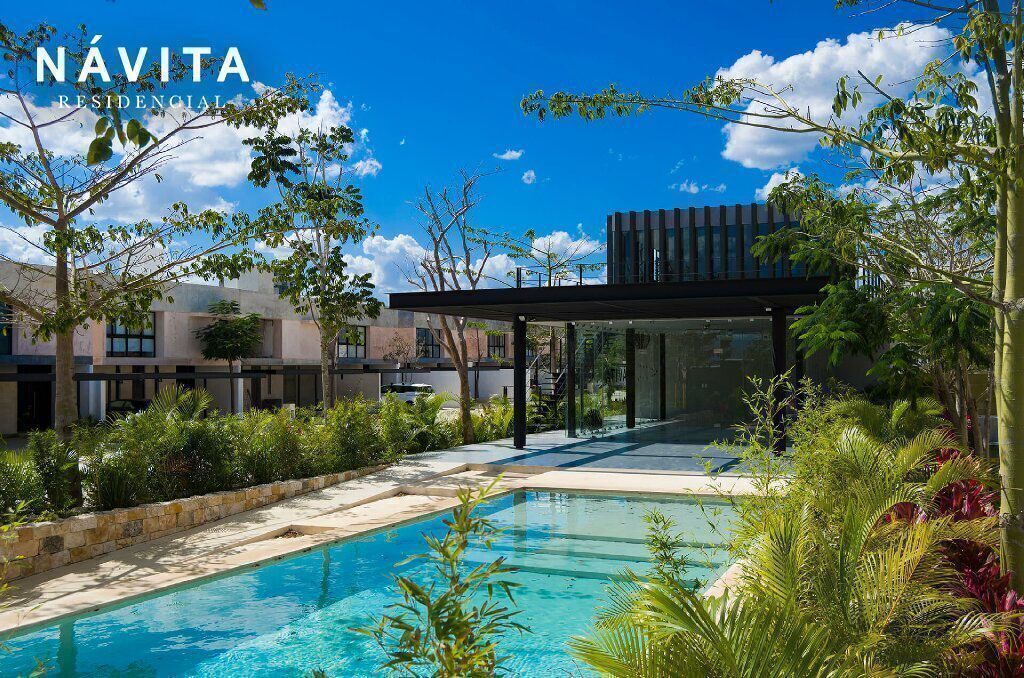
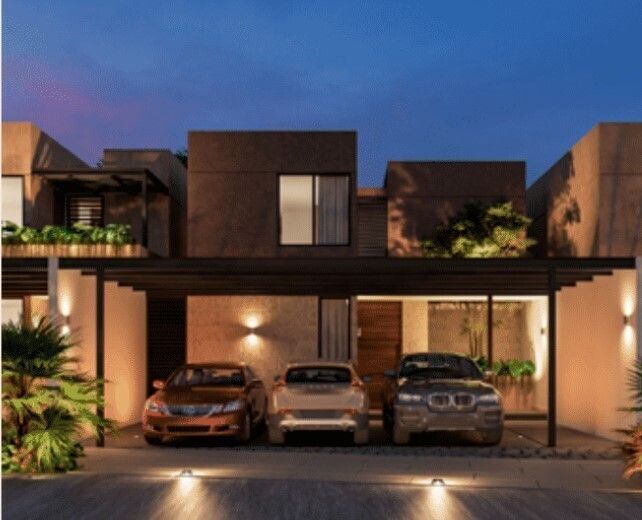












 Ver Tour Virtual
Ver Tour Virtual

