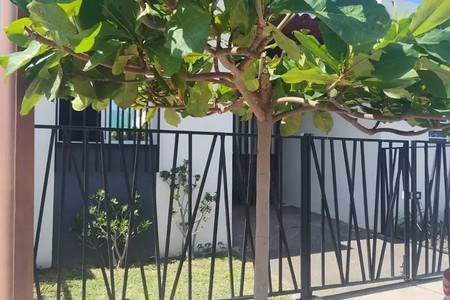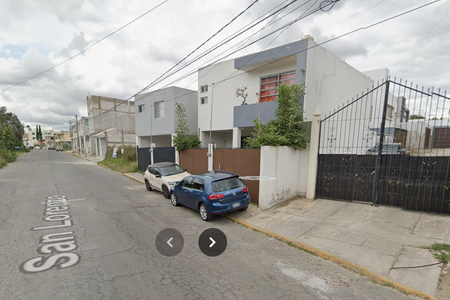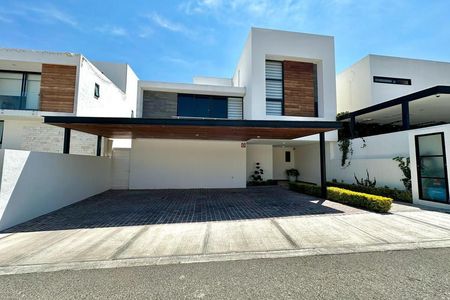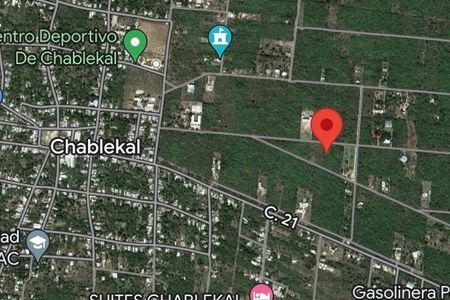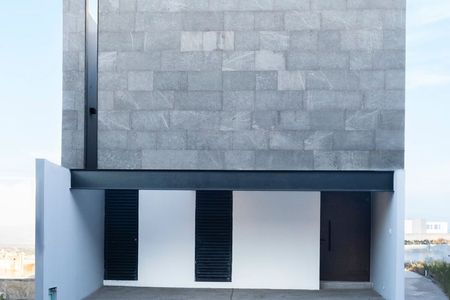On a plot of 9 meters in front and 18 meters deep, 162 square meters of surface were built, giving shape to the best luxury housing project in the area.
Consisting of two floors, dedicating its wide front to park up to three cars, the main door leads to a spacious hall intended for the living and dining room, an area that integrates with the back terrace and garden.
Large kitchen with granite countertop, equipped with grill and independent oven, and ample space for storing utensils and pantry.
The covered laundry room accommodates the water heater as well as the laundry sink and space for a washer and dryer with the necessary electrical and gas installations.
Half bath for guests in the living area, a wide staircase with natural lighting leads to the distributor of bedrooms, the main one, with a balcony, large dressing room and closet, and a full bathroom with tempered glass partitions.
Secondary bedroom with terrace - balcony, large wall-to-wall closets, shares the bathroom with the third bedroom also equipped with a closet and large windows.
Noteworthy is the utility of this house which consists of a tankless water heater, stationary gas tank, cistern equipped with electro levels, storage in the garage as well as an electric security circuit in the surroundings.
Within a condominium with controlled access and a select neighborhood.
Completely at your disposal.
The rent includes the condominium maintenance fee.
Rented with a legal policy.
Contract for one year or more.
You also have the option to buy it.
Talk to me, I have the keys!Sobre terreno de 9 metros de frente con 18 metros de fondo, 162 metros cuadrados de superficie se construyeron 171 metros cuadrados dando forma al mejor proyecto de vivienda de lujo en la zona.
Conformado en dos plantas, destinando su amplio frente para estacionar hasta tres autos, la puerta principal conduce a amplio hall destinado a la sala y comedor, área que se integra a terraza posterior y jardín.
Gran cocina con cubierta de granito, equipada con parrilla y horno independiente y amplios espacios para almacenar utensilios y despensa.
La lavandería techada hace sitio al calentador de agua así también a la tarja lavadero y espacio para lavadora y secadora con las instalaciones necesarias tanto eléctricas como de gas.
Medio baño para visitas en el área de sala, amplia escalera con iluminación natural conduce a distribuidor de recamaras, la principal, con balcon, amplio vestidor y closet y baño completo con canceles de cristal templado.
Recamara secundaria con terraza - balcon, closets amplios de pared a techo, comparte el baño con la tercera recamara también equipada con closet y grandes ventanales.
Mención aparte la utilería de esta casa que consiste en calentador de agua de paso, tanque estacionario para gas, cisterna equipada con electro niveles, bodega en el garaje así también circuito eléctrico de seguridad en el entorno.
Dentro de condominio con acceso controlado y selecto vecindario.
Completamente a tu disposición.
La renta incluye la cuota de mantenimiento del condominio.
Se renta con póliza jurídica.
Contrato a un año o más.
También tienes la opción de comprarla.
¡Háblame, tengo las llaves!
 HOUSE FOR RENT IN JURIQUILLACASA EN RENTA EN JURIQUILLA
HOUSE FOR RENT IN JURIQUILLACASA EN RENTA EN JURIQUILLA
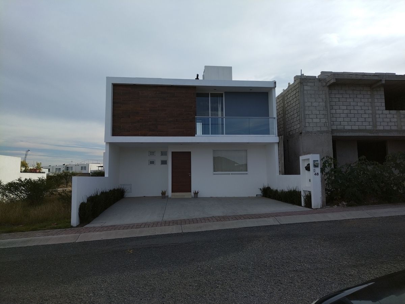
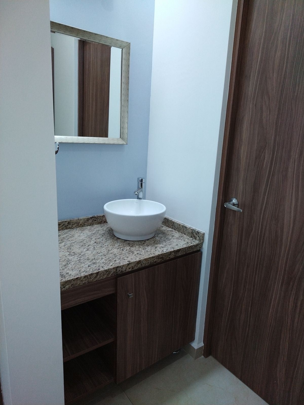
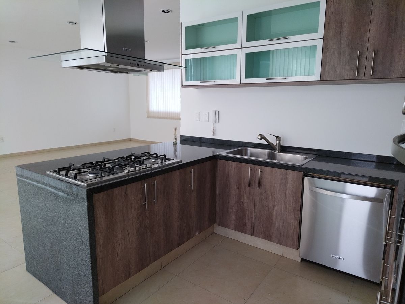
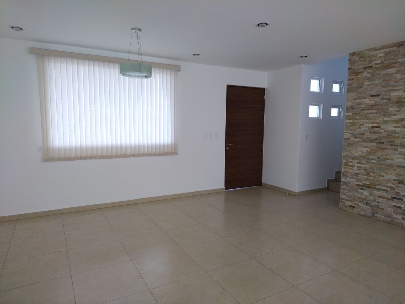
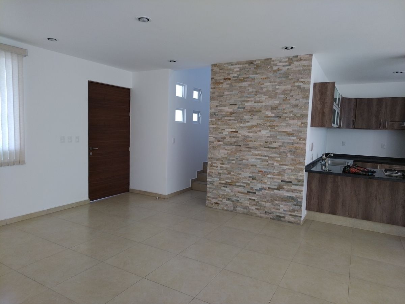
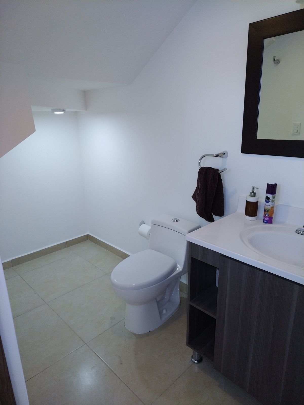

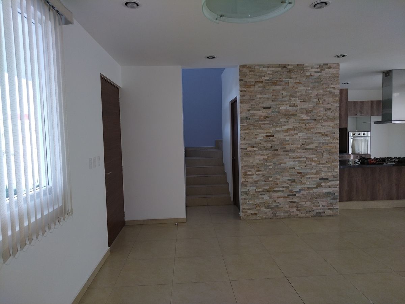
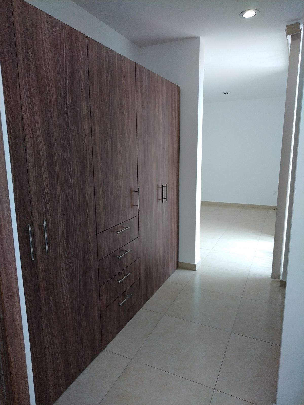
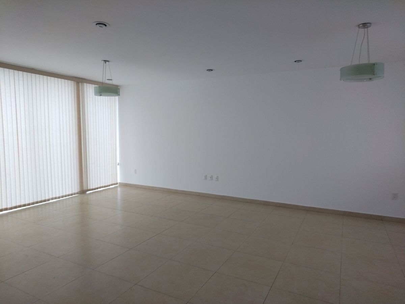
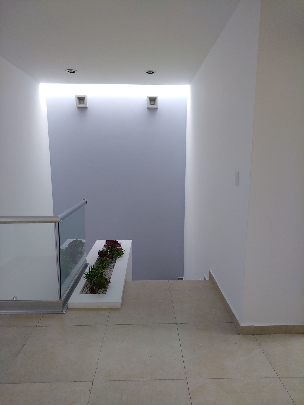
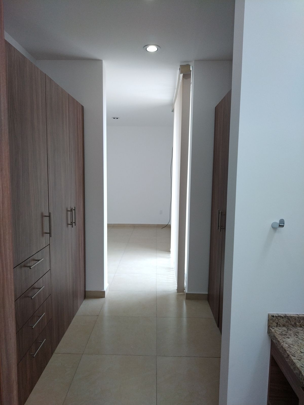
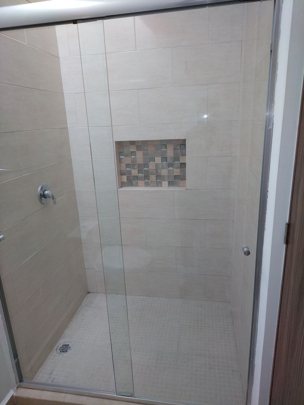
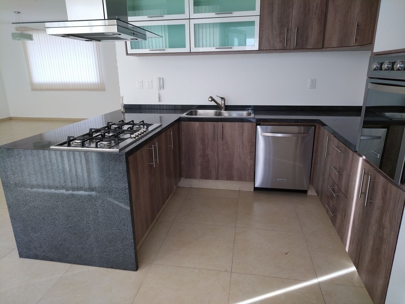
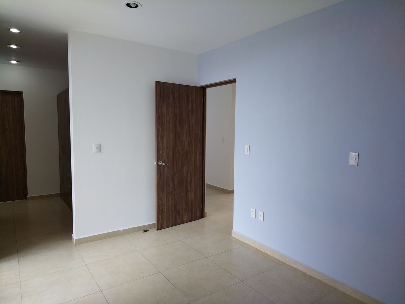
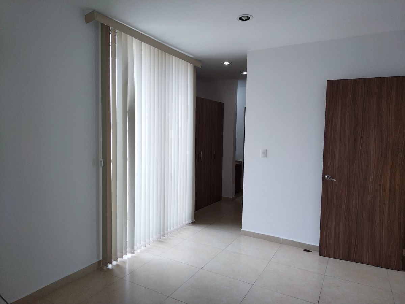
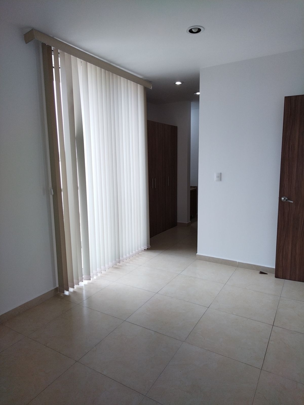
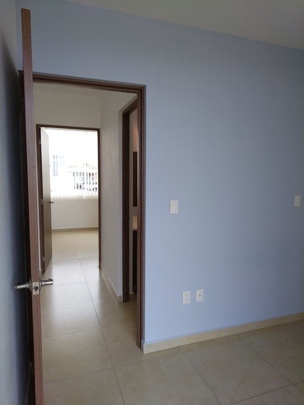
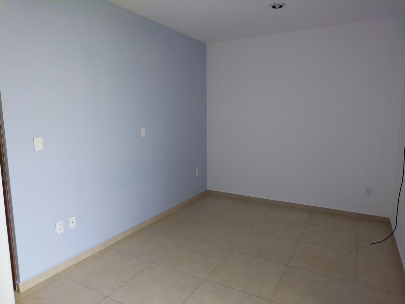

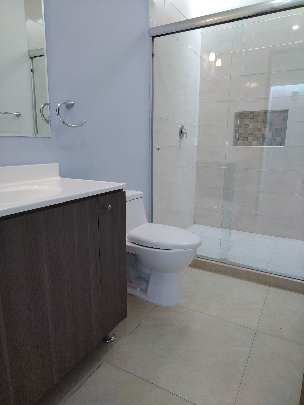
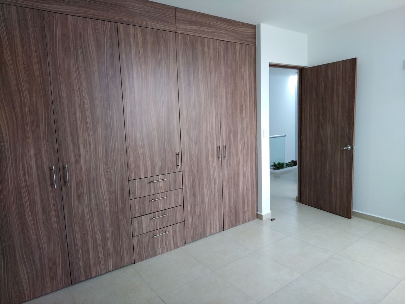
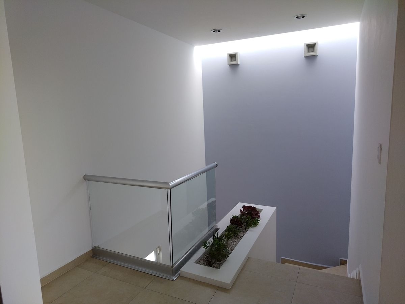
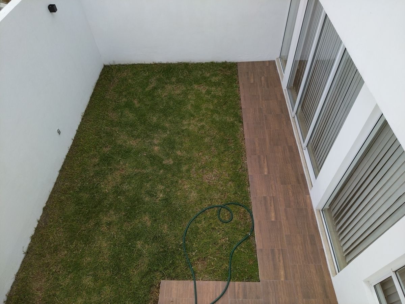
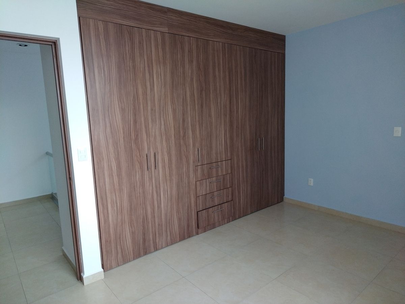
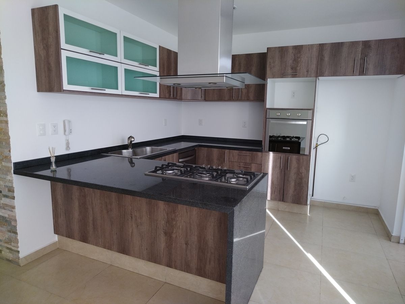
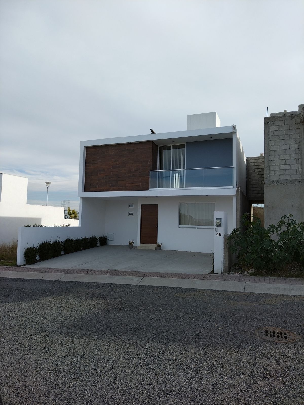

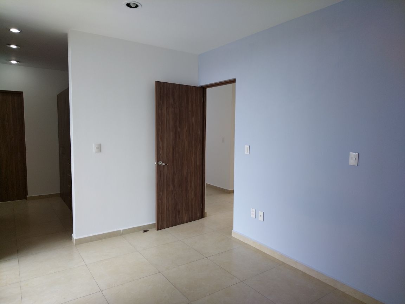

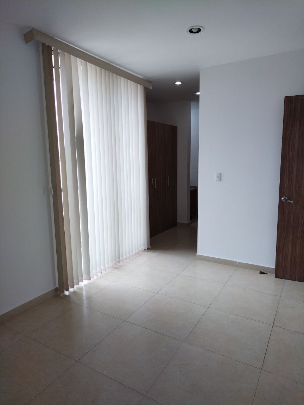

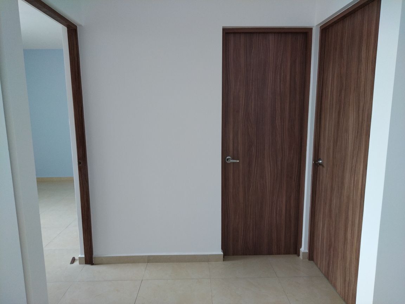
 Ver Tour Virtual
Ver Tour Virtual





