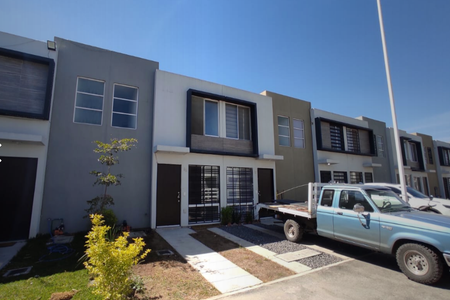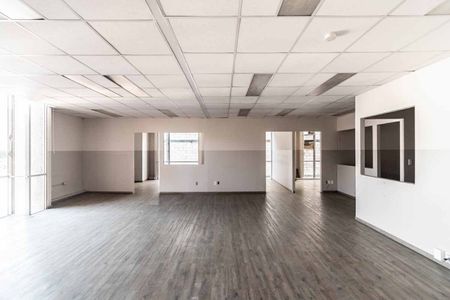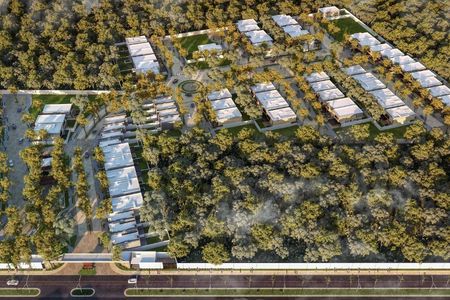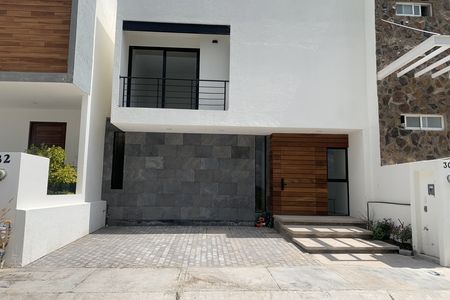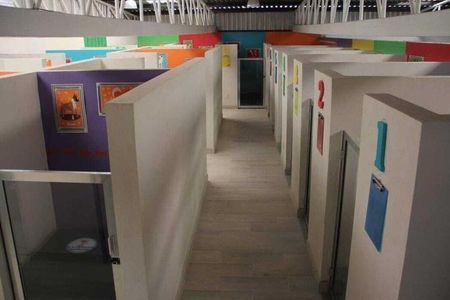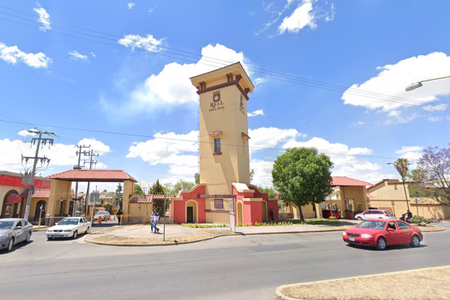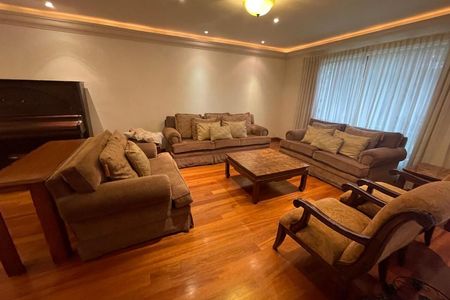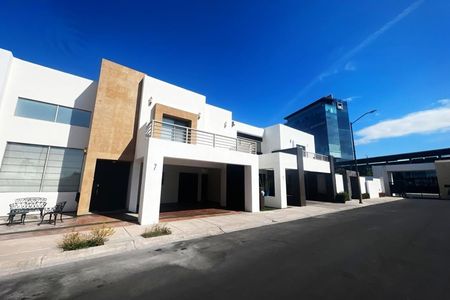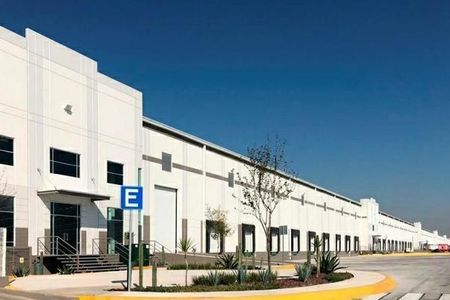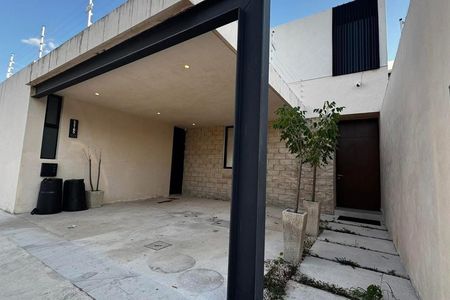Distribution:
GROUND FLOOR:
• Garage for three cars
• Front garden
• Study
• Double-height living room
• Very spacious dining room
• Kitchen with granite countertop, induction stove, hood, and large electric oven
• 1 full bathroom with tempered glass enclosure
• Covered laundry area
• Backyard
UPPER FLOOR:
• Living room or TV room
• Master bedroom with walk-in closet and full bathroom with tempered glass enclosure
• 2 bedrooms
• 1 full bathroom with tempered glass enclosure
Features:
• Land area: 250.0 m2
• Construction area: 204.20 m2
• Front measurement: 10 meters
• Depth measurement: 25 meters
• Age: approximately 3 years.
• Total levels: 2 levels
• Land shape: Regular
• CFE contract
• Land use: Residential
Equipment:
• Integral kitchen
• Sink
• Area with barbecue made of brick and sink
• Closets in bedrooms
• Electric boiler
• Laundry sink
• Cistern
Amenities:
• Residential Cotto with security booth and green areas with very profitable added value.
• Security in common areas within the Cotto
Local Services: AMD (Water), CFE, Drainage, Municipal Services.
Roads:
1.2 km: Blvd. José María Patoni
2.2 km: Hospital 450
2.6 km: Bodega Aurrera
2.8 km: Nursing and Obstetrics Faculty
3.4 km: Autonomous University of Durango
3.9 km: Soriana Hiper, Cinépolis
Leasing Requirements:
Sign a lease contract for at least one year; one month of rent and one month of deposit in advance, INE and proof of income from the tenant, a guarantor with INE and a property in their name.Distribución:
PLANTA BAJA:
• Cochera para tres autos
• Jardín frontal
• Estudio
• Sala a doble altura
• Comedor muy amplio
• Cocina con cubierta de granito, estufa de inducción, campana y horno eléctrico grande
• 1 baño completo con cancel de vidrio templado
• Área de lavado techada
• Patio trasero
PLANTA ALTA:
• Estancia o Sala de TV
• Recámara principal con vestidor y baño completo con cancel de vidrio templado
• 2 recámaras
• 1 baño completo con cancel de vidrio templado
Características:
• Superficie terreno: 250.0 m2
• Superficie construcción: 204.20 m2
• Medida frente: 10 mtrs
• Medida fondo: 25 mtrs
• Edad: 3 años aprox.
• Niveles totales: 2 niveles
• Forma de Terreno: Regular
• Contrato CFE
• Uso de suelo: Habitacional
Equipamiento:
• Cocina integral
• Tarja
• Área con asador hecho con ladrillo y fregador
• Closets en recámaras
• Boiler eléctrico
• Lavadero
• Cisterna
Amenidades:
• Cotto Residencial con caseta de vigilancia y áreas verdes con plusvalía muy rentable.
• Seguridad en áreas comunes dentro del Cotto
Servicios de la Zona: AMD (Agua), CFE, Drenaje, Servicios del Mpio.
Vialidades:
A 1.2 km: Blvd. José María Patoni
A 2.2 km: Hospital 450
A 2.6 km: Bodega Aurrera
A 2.8 km: Facultad de Enfermería y Obstetricia
A 3.4 km: Universidad Autónoma de Durango
A 3.9 km: Soriana Hiper, Cinépolis
Requisitos de Arrendamiento:
Firmar contrato arrendamiento por un año, mínimo; un mes de renta y uno de depósito por adelantado, INE y comprobante de ingresos de arrendatario, un aval con INE y una propiedad a su nombre
 House for Rent in Private Neighborhood PUERTA NORTE II, Durango, Dgo., MexicoCasa en Renta en Fracc. PRIVADA PUERTA NORTE II, Durango, Dgo., México
House for Rent in Private Neighborhood PUERTA NORTE II, Durango, Dgo., MexicoCasa en Renta en Fracc. PRIVADA PUERTA NORTE II, Durango, Dgo., México
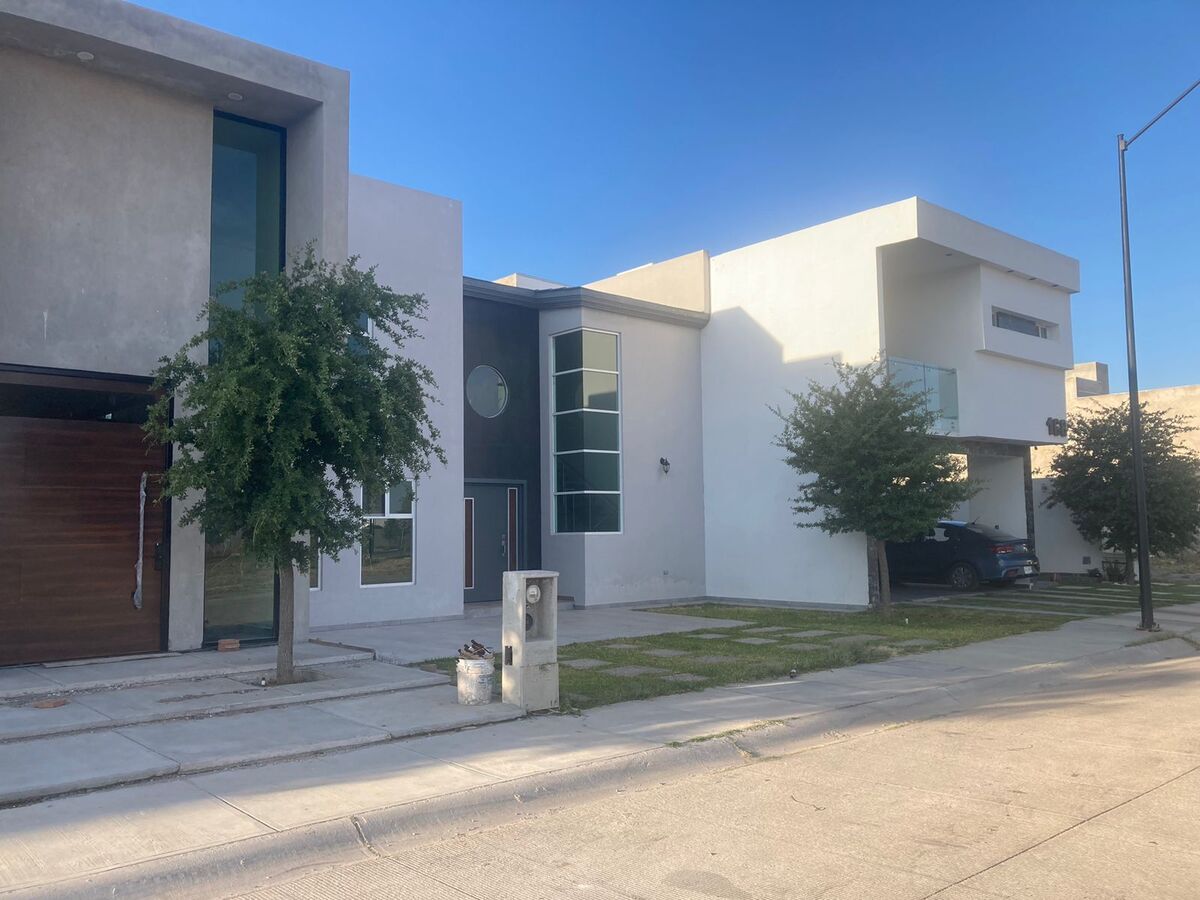











































 Ver Tour Virtual
Ver Tour Virtual

